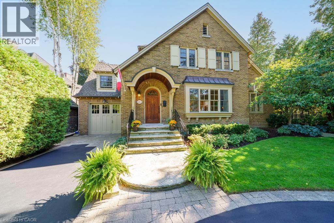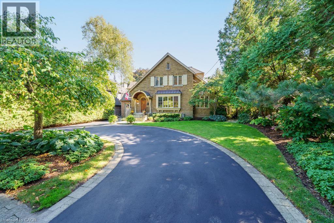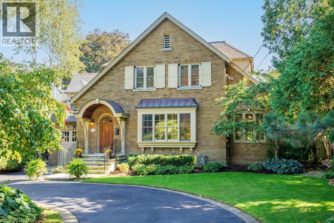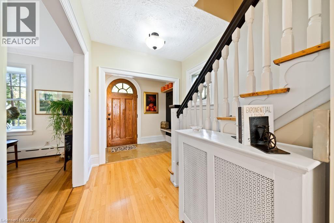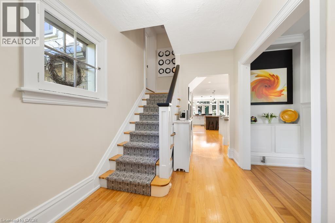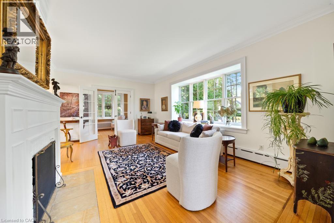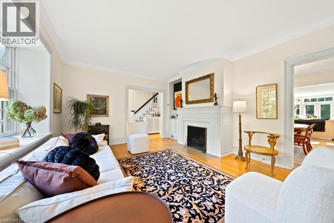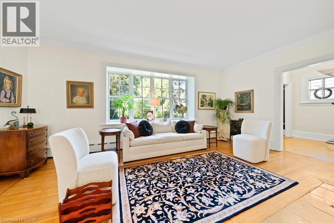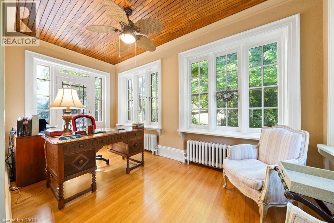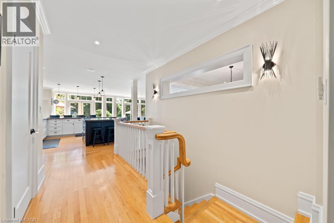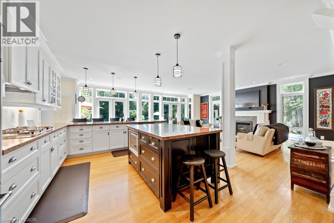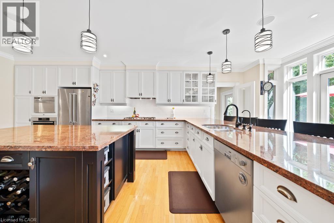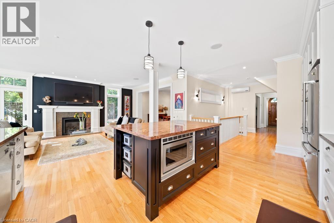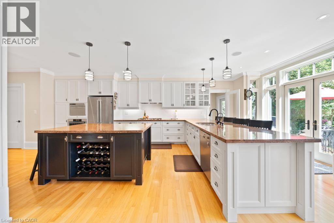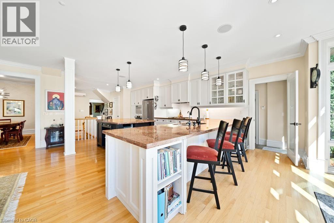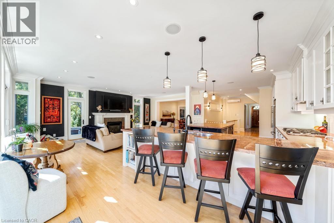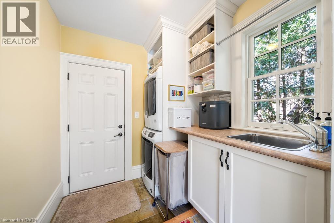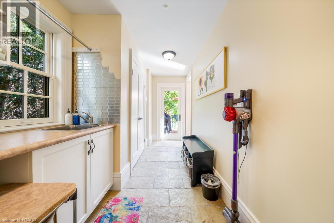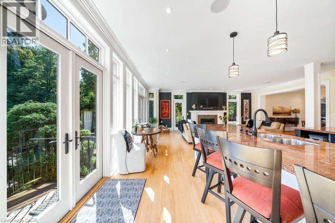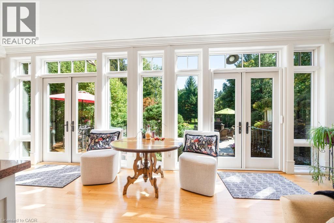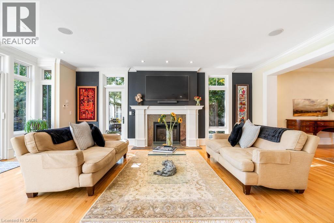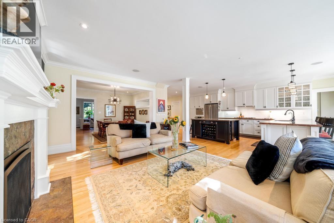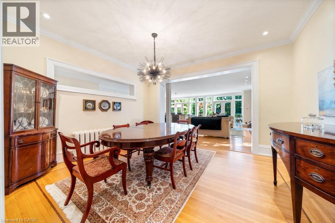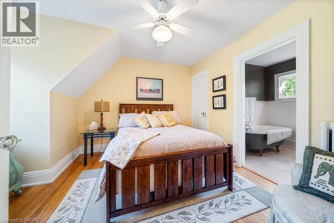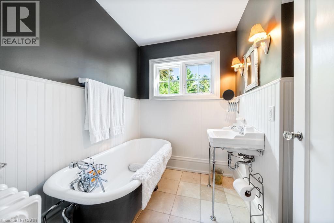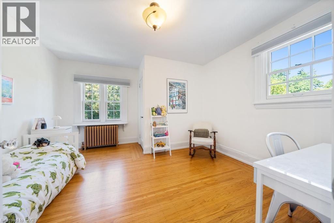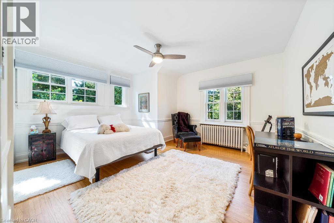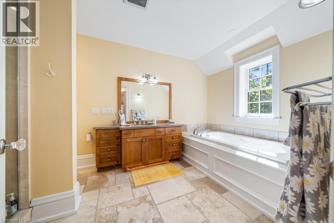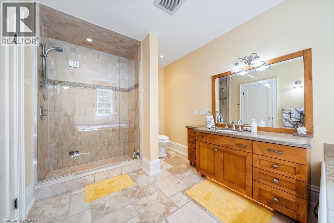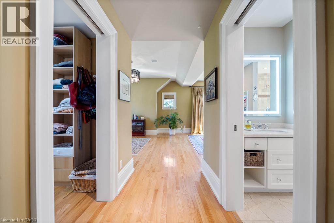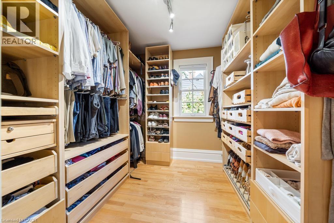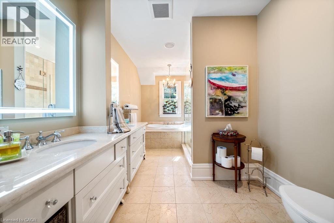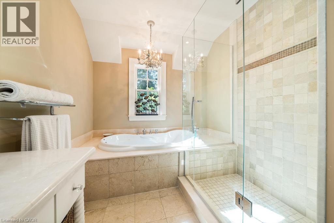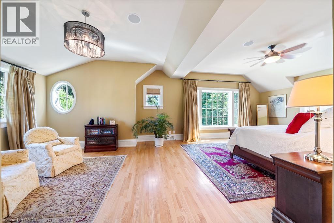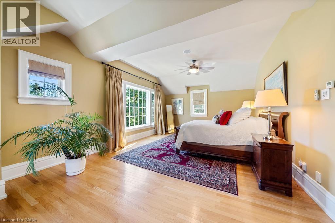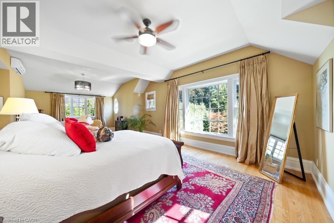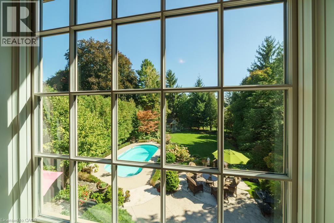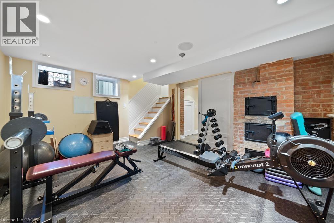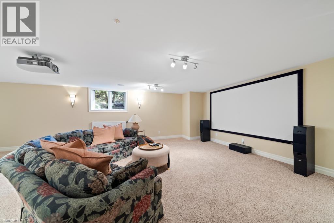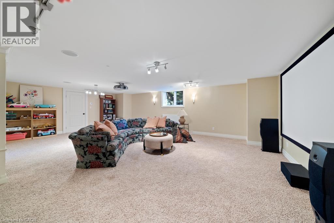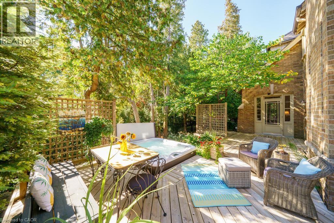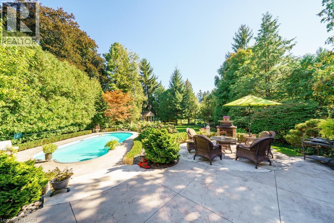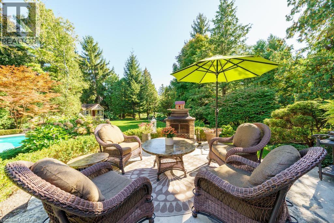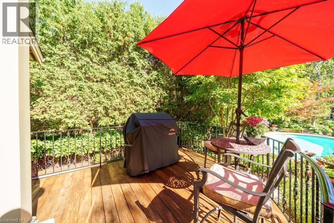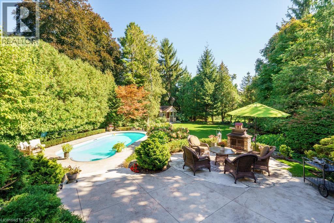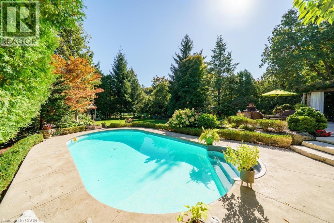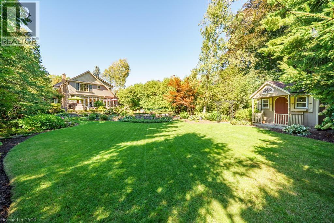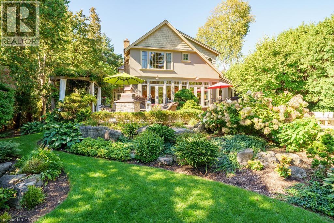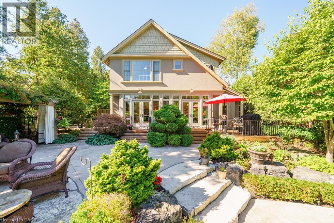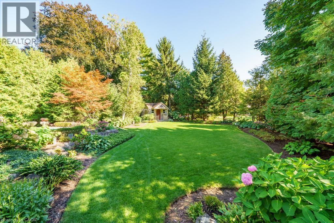4 Bedroom
5 Bathroom
4938 sqft
2 Level
Fireplace
Inground Pool
Ductless
Lawn Sprinkler
$2,799,000
Charming home in the heart of Burlington's prestigious Roseland community, on a STUNNING LOT! This beautifully expanded 4 bed, 5 bath residence offers nearly 9' ceilings on the main floor while maintaining the character of the original home. Special attention was paid to carrying the architectural details, such as the deep trim, throughout. The focus for the addition was light, thus creating a bright open concept living/kitchen area leading to the private backyard. With floor-to-ceiling Pella windows and french doors overlooking the backyard oasis, family living and entertaining, inside and out, are easy to enjoy. Step outside into your private professionally landscaped backyard oasis, with pool, pergola, hot tub, deck, stone patio, and stunning matured perennial gardens. Main floor features include a formal living room, separate dining room, and a private home office ideal for todays lifestyle. Upstairs, the expansive primary retreat impresses with approx. 9.5' ceilings, oversized windows, walk-in closet, and a 5-pc ensuite. Three additional spacious bedrooms and two more full baths complete the second level. The finished basement offers a dedicated media room complete with projector, screen, and audio equipment perfect for family movie nights or entertaining guests, gym and plenty of storage. Garage with inside entry to both mud room and basement. This is a rare and tranquil escape just minutes from top schools, the lake, downtown, shopping and more. Boiler 2025, Electrical and plumbing updated 2005/2006, roof 2006. Loved and updated along the way now ready for your next chapter. (id:41954)
Property Details
|
MLS® Number
|
40774259 |
|
Property Type
|
Single Family |
|
Amenities Near By
|
Beach, Hospital, Park, Public Transit, Schools |
|
Parking Space Total
|
5 |
|
Pool Type
|
Inground Pool |
|
Structure
|
Porch |
Building
|
Bathroom Total
|
5 |
|
Bedrooms Above Ground
|
4 |
|
Bedrooms Total
|
4 |
|
Appliances
|
Central Vacuum, Dishwasher, Dryer, Oven - Built-in, Refrigerator, Stove, Washer, Microwave Built-in, Gas Stove(s), Hood Fan, Hot Tub |
|
Architectural Style
|
2 Level |
|
Basement Development
|
Finished |
|
Basement Type
|
Full (finished) |
|
Constructed Date
|
1925 |
|
Construction Style Attachment
|
Detached |
|
Cooling Type
|
Ductless |
|
Exterior Finish
|
Brick, Stucco |
|
Fire Protection
|
Smoke Detectors, Security System |
|
Fireplace Present
|
Yes |
|
Fireplace Total
|
1 |
|
Fixture
|
Ceiling Fans |
|
Foundation Type
|
Poured Concrete |
|
Half Bath Total
|
2 |
|
Heating Fuel
|
Natural Gas |
|
Stories Total
|
2 |
|
Size Interior
|
4938 Sqft |
|
Type
|
House |
|
Utility Water
|
Municipal Water |
Parking
Land
|
Access Type
|
Highway Nearby |
|
Acreage
|
No |
|
Land Amenities
|
Beach, Hospital, Park, Public Transit, Schools |
|
Landscape Features
|
Lawn Sprinkler |
|
Sewer
|
Municipal Sewage System |
|
Size Depth
|
197 Ft |
|
Size Frontage
|
70 Ft |
|
Size Total Text
|
Under 1/2 Acre |
|
Zoning Description
|
R1.2 |
Rooms
| Level |
Type |
Length |
Width |
Dimensions |
|
Second Level |
4pc Bathroom |
|
|
14'2'' x 8'10'' |
|
Second Level |
3pc Bathroom |
|
|
7'11'' x 7'0'' |
|
Second Level |
Bedroom |
|
|
7'11'' x 7'0'' |
|
Second Level |
Bedroom |
|
|
13'2'' x 13'3'' |
|
Second Level |
Bedroom |
|
|
14'10'' x 13'3'' |
|
Second Level |
Full Bathroom |
|
|
14'2'' x 8'2'' |
|
Second Level |
Primary Bedroom |
|
|
27'9'' x 23'0'' |
|
Basement |
Storage |
|
|
7'4'' x 16'2'' |
|
Basement |
Storage |
|
|
11'4'' x 13'3'' |
|
Basement |
Utility Room |
|
|
14'1'' x 11'7'' |
|
Basement |
Gym |
|
|
14'6'' x 12'7'' |
|
Basement |
2pc Bathroom |
|
|
Measurements not available |
|
Basement |
Media |
|
|
26'10'' x 16'2'' |
|
Main Level |
2pc Bathroom |
|
|
Measurements not available |
|
Main Level |
Laundry Room |
|
|
17'3'' x 7'3'' |
|
Main Level |
Living Room |
|
|
19'2'' x 15'1'' |
|
Main Level |
Office |
|
|
15'7'' x 7'5'' |
|
Main Level |
Dining Room |
|
|
14'2'' x 12'0'' |
|
Main Level |
Family Room |
|
|
22'8'' x 14'2'' |
|
Main Level |
Eat In Kitchen |
|
|
20'5'' x 13'5'' |
Utilities
|
Electricity
|
Available |
|
Natural Gas
|
Available |
https://www.realtor.ca/real-estate/28941777/3104-first-street-burlington
