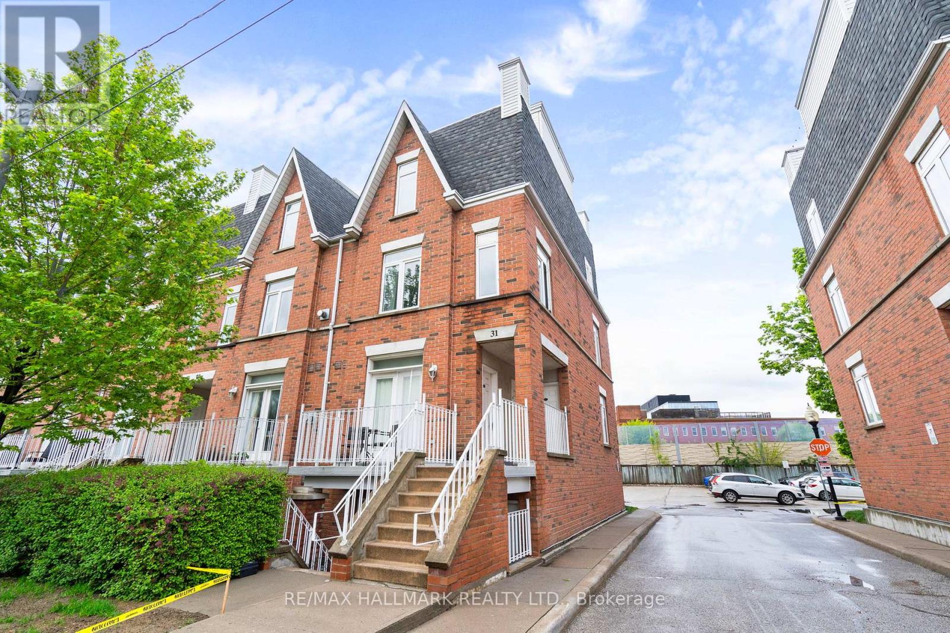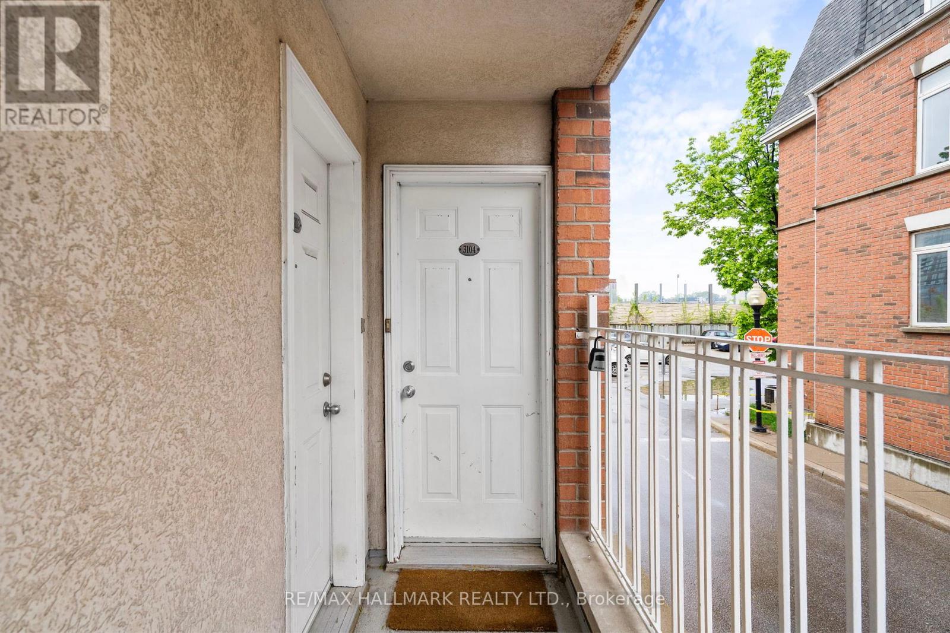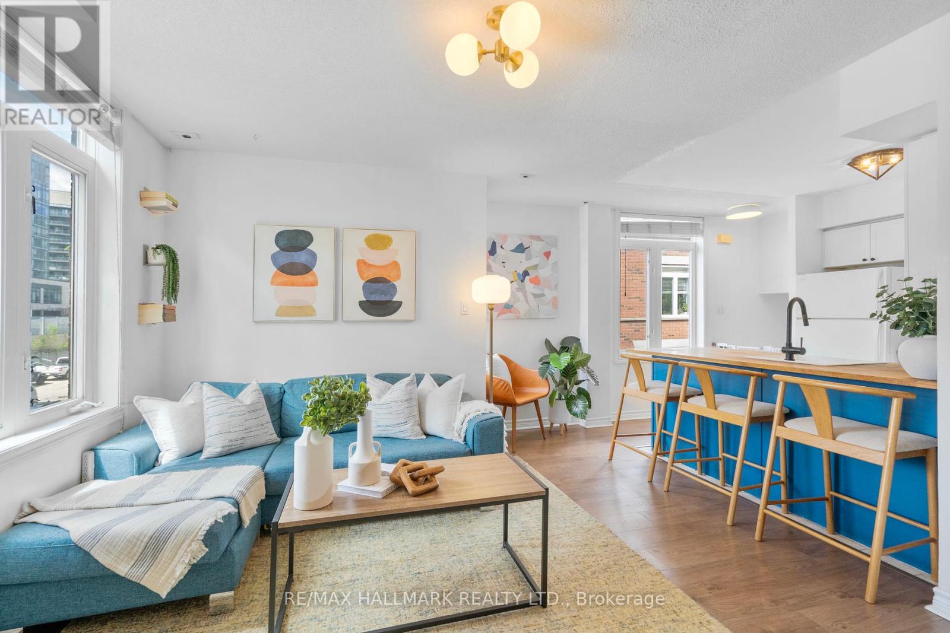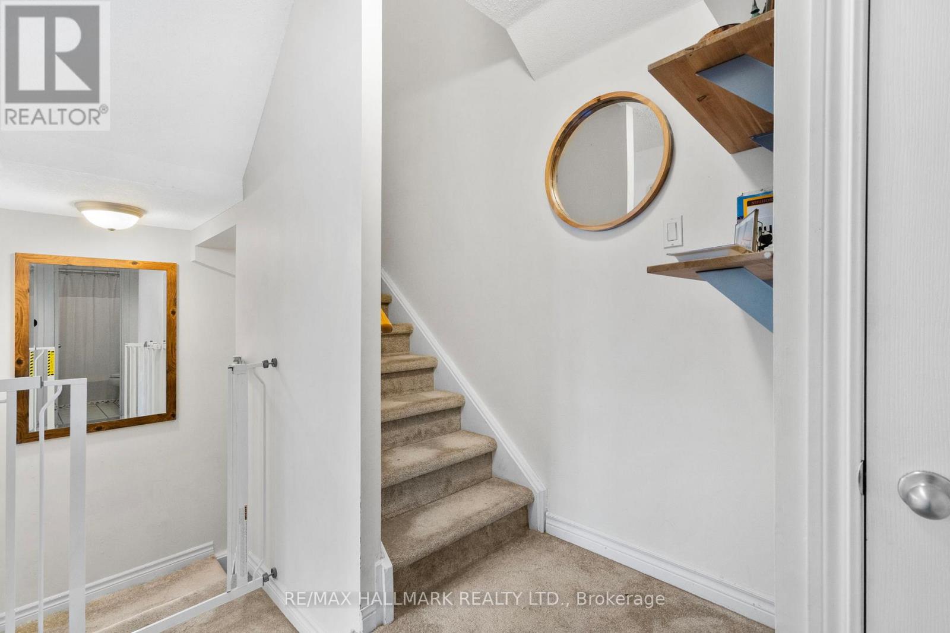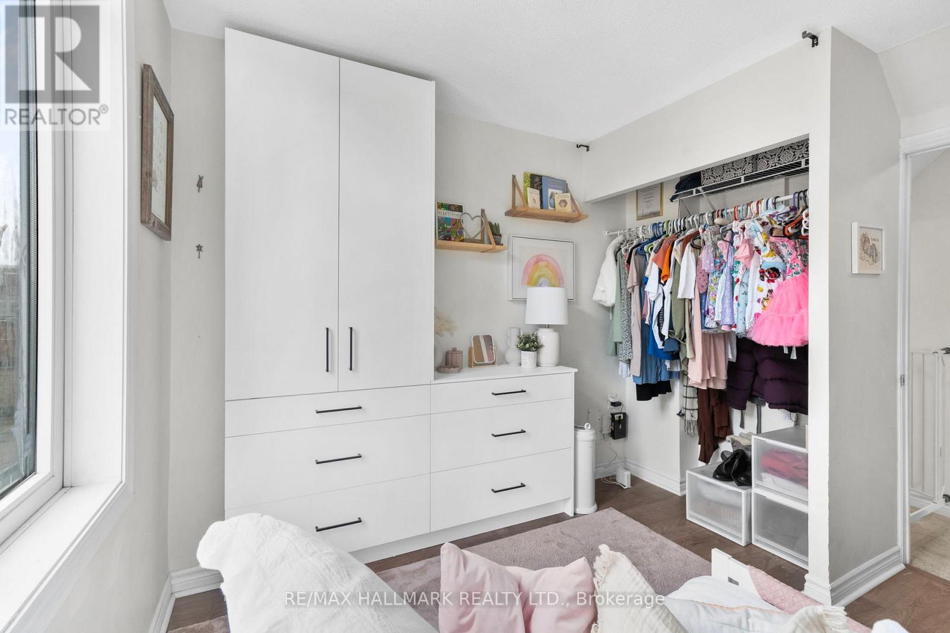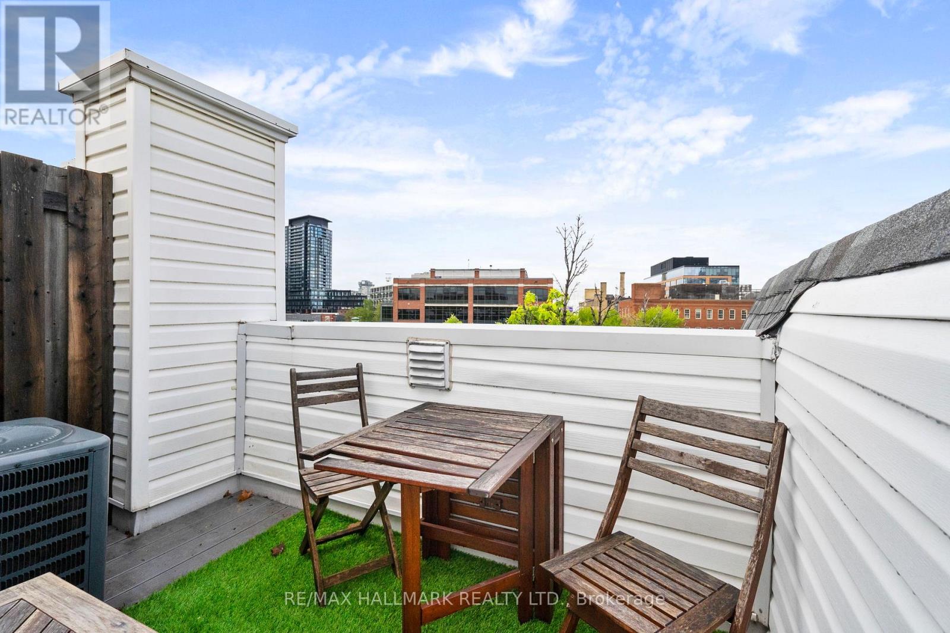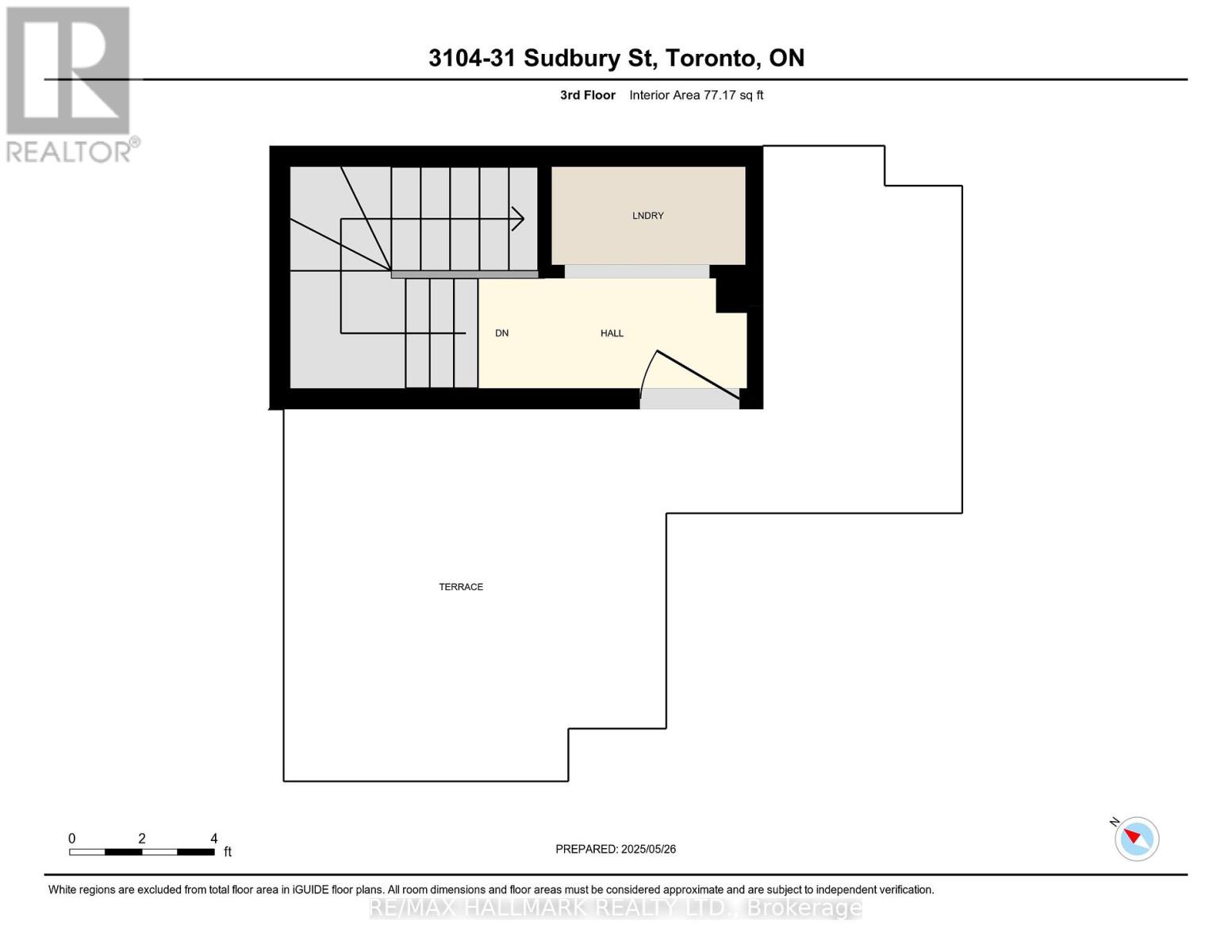3104 - 31 Sudbury Street Toronto (Niagara), Ontario M6J 3W6
$695,000Maintenance, Insurance, Water, Electricity, Parking, Common Area Maintenance, Heat
$626 Monthly
Maintenance, Insurance, Water, Electricity, Parking, Common Area Maintenance, Heat
$626 MonthlyUpper level, corner unit (more windows!) with large roof top terrace, southwest views, within close proximity to your private parking space! This is your opportunity to own in a fantastic community with a walkable neighbourhood vibe, in the middle of some of west Toronto's best neighbourhoods: Liberty Village, King West and Queen West are minutes away. King Street car at your door, not to mention Billy Bishop Airport and the Lakeshore GO Train line all very accessible! Open concept main floor with kitchen breakfast bar, living room gas fireplace and room to fit all of your furniture, as well as storage in the massive storage closet beside the kitchen. Upstairs a 4 pc bathroom and 2 bedrooms with large windows and closets. Top level includes your private roof top terrace. Ideal for lounging, outdoor dining or enjoying a coffee before the day starts. Upstairs level laundry and storage closet for cleaning supplies keeps the housework out of sight! Bonus- all utilities are included in condo fees! (id:41954)
Property Details
| MLS® Number | C12176933 |
| Property Type | Single Family |
| Community Name | Niagara |
| Community Features | Pets Not Allowed |
| Equipment Type | Water Heater |
| Features | In Suite Laundry |
| Parking Space Total | 1 |
| Rental Equipment Type | Water Heater |
| Structure | Deck |
Building
| Bathroom Total | 1 |
| Bedrooms Above Ground | 2 |
| Bedrooms Total | 2 |
| Age | 16 To 30 Years |
| Amenities | Fireplace(s) |
| Appliances | All, Dryer, Stove, Washer, Window Coverings, Refrigerator |
| Cooling Type | Central Air Conditioning |
| Exterior Finish | Brick, Concrete |
| Fireplace Present | Yes |
| Fireplace Total | 1 |
| Flooring Type | Laminate, Ceramic, Carpeted |
| Foundation Type | Poured Concrete |
| Heating Fuel | Natural Gas |
| Heating Type | Forced Air |
| Size Interior | 800 - 899 Sqft |
| Type | Row / Townhouse |
Parking
| No Garage |
Land
| Acreage | No |
| Landscape Features | Landscaped |
Rooms
| Level | Type | Length | Width | Dimensions |
|---|---|---|---|---|
| Second Level | Bedroom | 3.77 m | 2.5 m | 3.77 m x 2.5 m |
| Second Level | Bedroom | 3.12 m | 2.34 m | 3.12 m x 2.34 m |
| Main Level | Living Room | 4.17 m | 3.53 m | 4.17 m x 3.53 m |
| Main Level | Dining Room | 4.17 m | 3.53 m | 4.17 m x 3.53 m |
| Main Level | Kitchen | 2.63 m | 2.25 m | 2.63 m x 2.25 m |
https://www.realtor.ca/real-estate/28374424/3104-31-sudbury-street-toronto-niagara-niagara
Interested?
Contact us for more information




