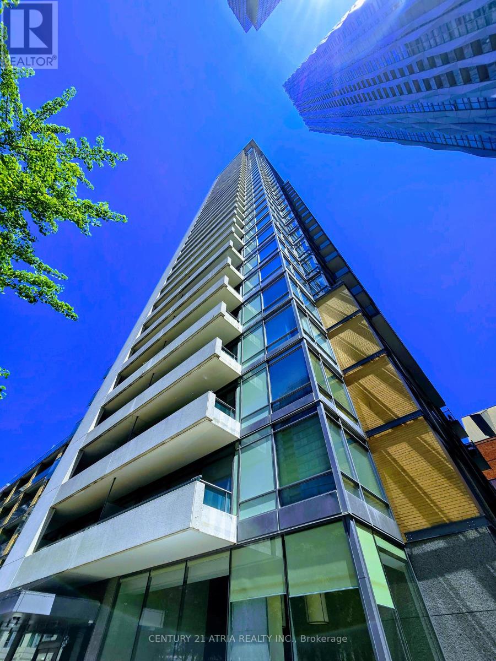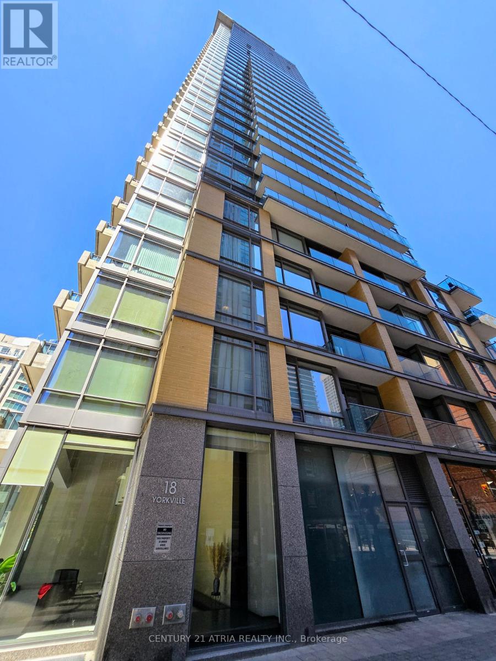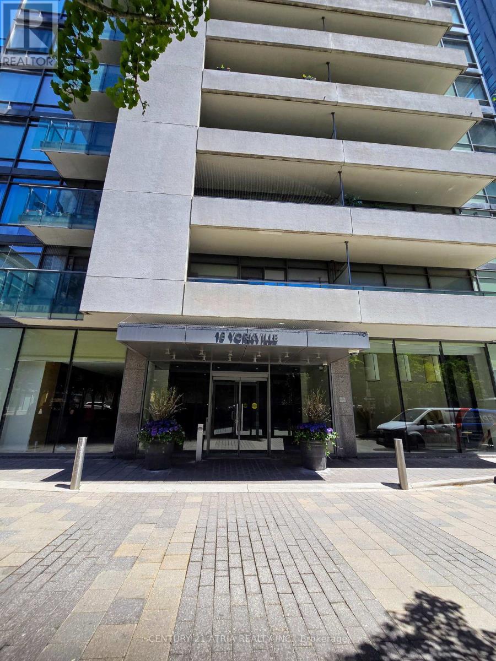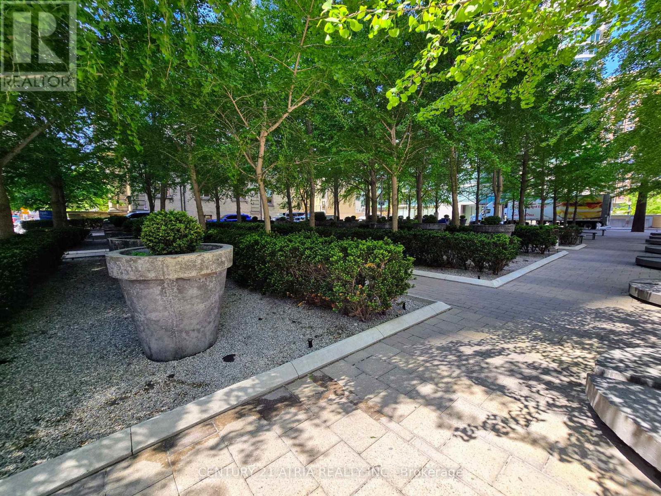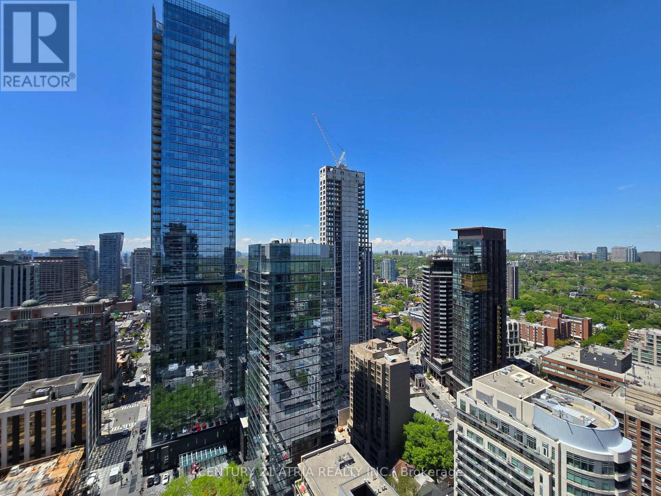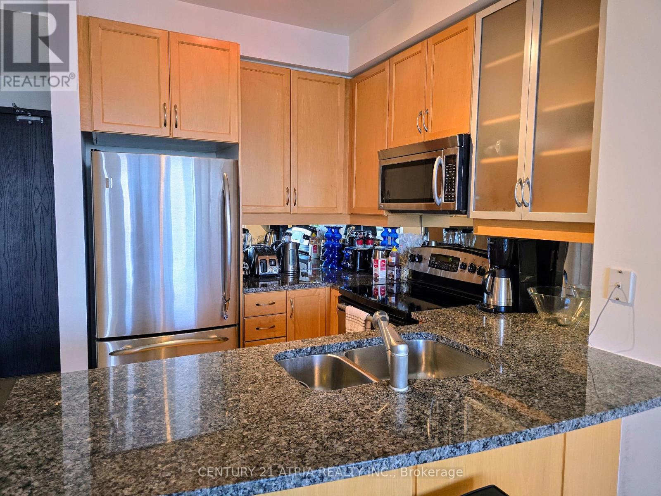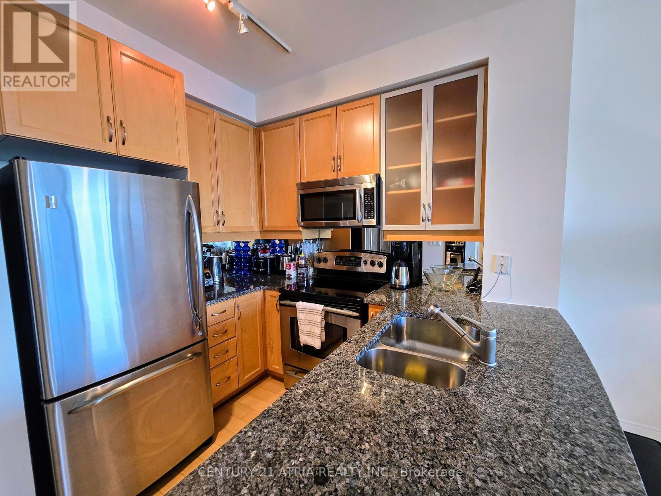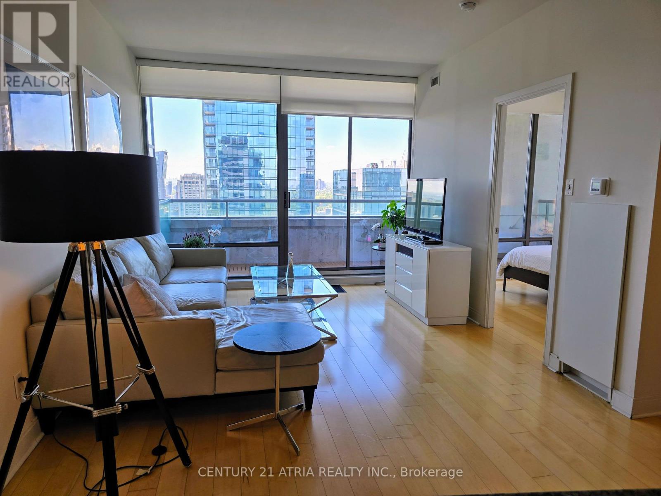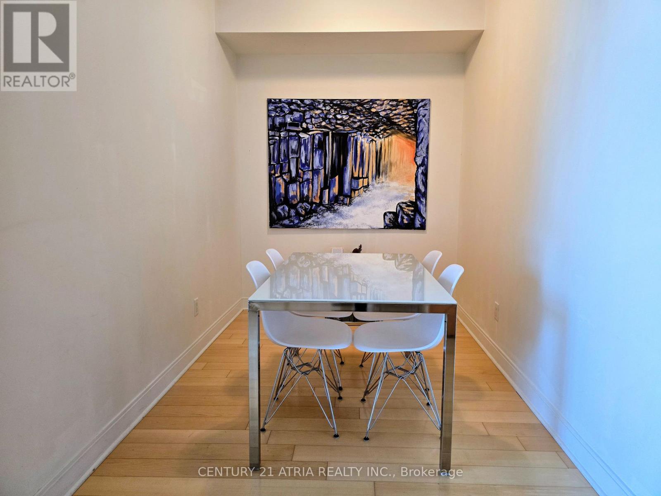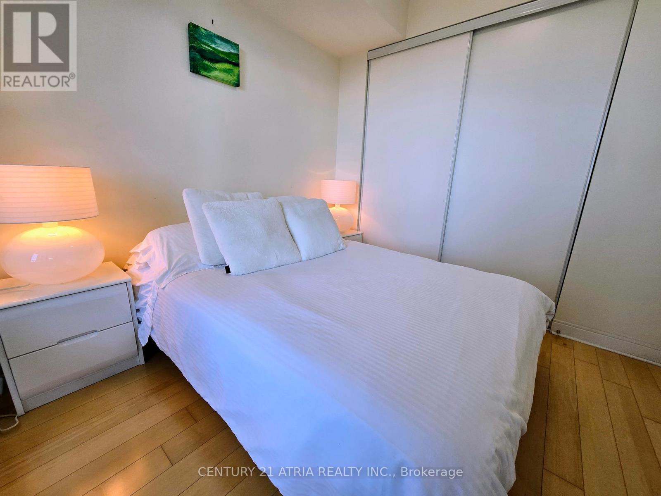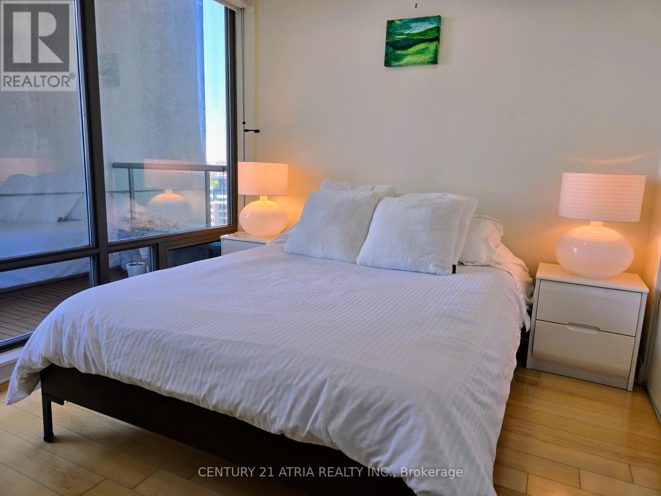3103 - 18 Yorkville Avenue Toronto (Annex), Ontario M4W 3Y8
$788,000Maintenance, Heat, Common Area Maintenance, Insurance, Parking
$723.67 Monthly
Maintenance, Heat, Common Area Maintenance, Insurance, Parking
$723.67 MonthlyLuxury Living in the Heart of Yorkville 18 Yorkville Ave, Suite 3103. Welcome to one of Toronto's most prestigious addresses, located in the heart of Yorkville - the city's most luxurious and vibrant neighborhood. This stylish 1-bedroom plus den suite offers 622 sq. ft. of thoughtfully designed living space, perfect for professionals, investors, or anyone seeking urban elegance. Just steps from two subway lines, the Toronto Reference Library, and Yorkville's world-renowned shopping, dining, and entertainment options everything you need is right at your doorstep. Enjoy breathtaking, unobstructed views from your oversized private balcony, a rare find in downtown living. This suite features a functional layout, generous natural light, and upscale finishes throughout. Whether you're looking for a place to call home or a smart investment, this unit checks all the boxes. (id:41954)
Property Details
| MLS® Number | C12189497 |
| Property Type | Single Family |
| Community Name | Annex |
| Amenities Near By | Park, Public Transit |
| Community Features | Pet Restrictions |
| Features | Balcony, Carpet Free, In Suite Laundry |
| Parking Space Total | 1 |
| View Type | View |
Building
| Bathroom Total | 1 |
| Bedrooms Above Ground | 1 |
| Bedrooms Below Ground | 1 |
| Bedrooms Total | 2 |
| Amenities | Security/concierge, Exercise Centre, Party Room, Recreation Centre, Storage - Locker |
| Appliances | Dishwasher, Dryer, Hood Fan, Stove, Washer, Window Coverings, Refrigerator |
| Cooling Type | Central Air Conditioning |
| Exterior Finish | Concrete |
| Flooring Type | Hardwood |
| Size Interior | 600 - 699 Sqft |
| Type | Apartment |
Parking
| Underground | |
| Garage |
Land
| Acreage | No |
| Land Amenities | Park, Public Transit |
Rooms
| Level | Type | Length | Width | Dimensions |
|---|---|---|---|---|
| Flat | Kitchen | 2.13 m | 1.96 m | 2.13 m x 1.96 m |
| Flat | Living Room | 5.46 m | 3.33 m | 5.46 m x 3.33 m |
| Flat | Dining Room | 5.46 m | 3.33 m | 5.46 m x 3.33 m |
| Flat | Primary Bedroom | 3 m | 2.92 m | 3 m x 2.92 m |
| Flat | Den | 3.07 m | 2.13 m | 3.07 m x 2.13 m |
https://www.realtor.ca/real-estate/28401732/3103-18-yorkville-avenue-toronto-annex-annex
Interested?
Contact us for more information
