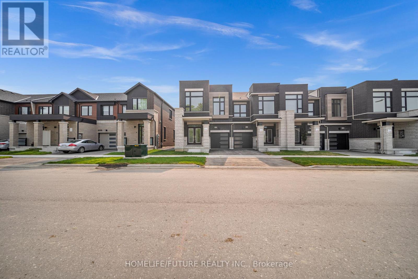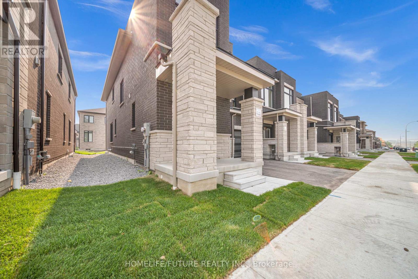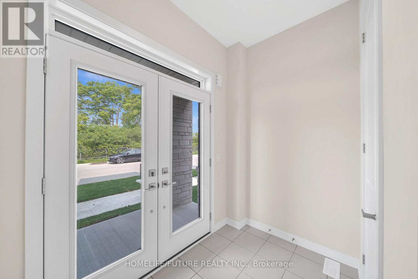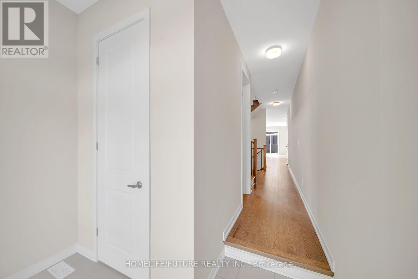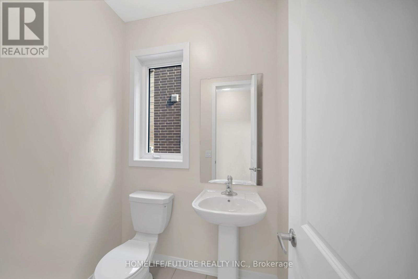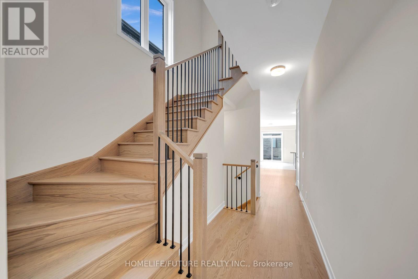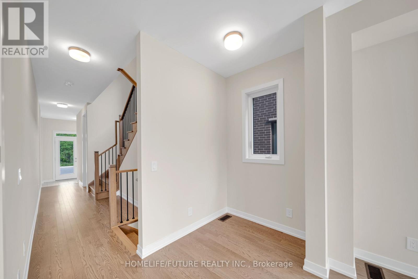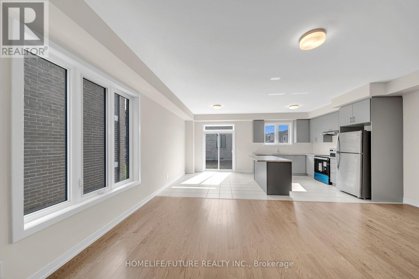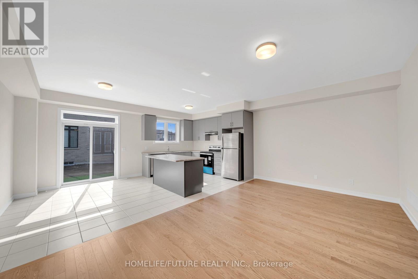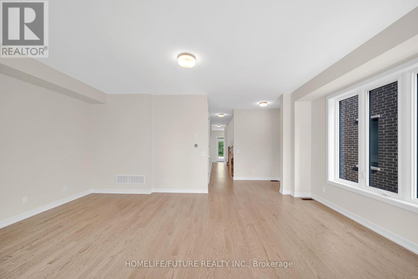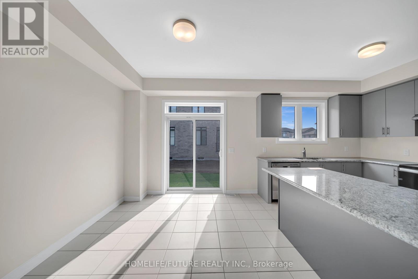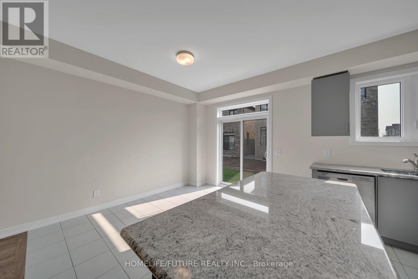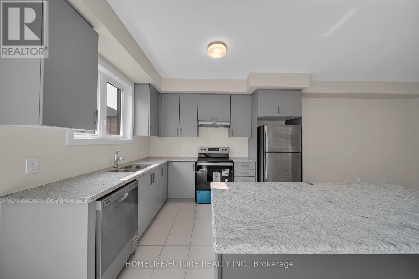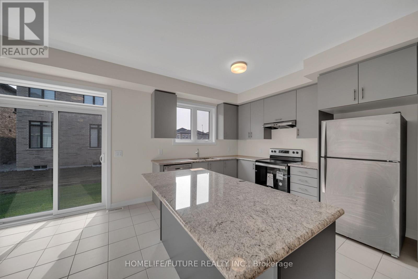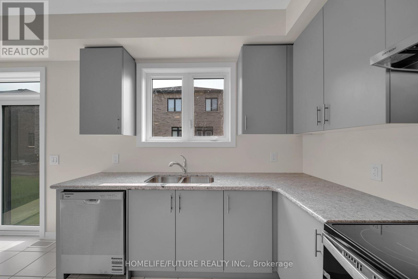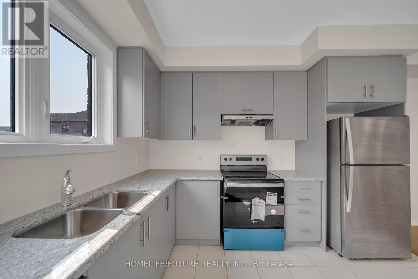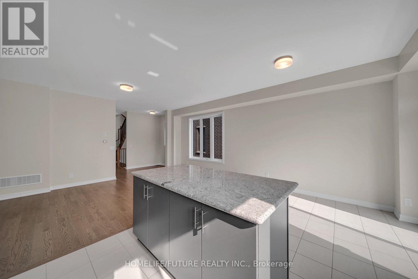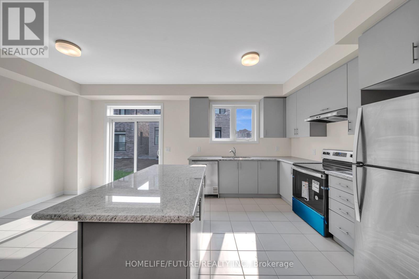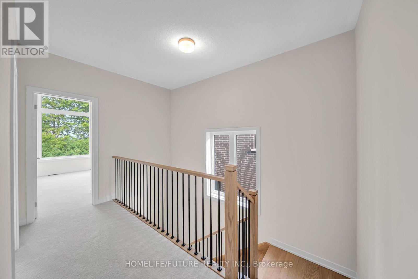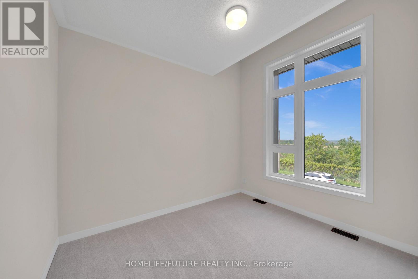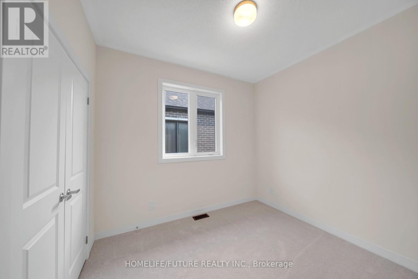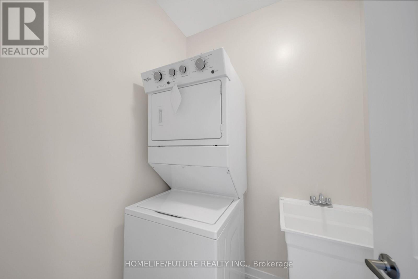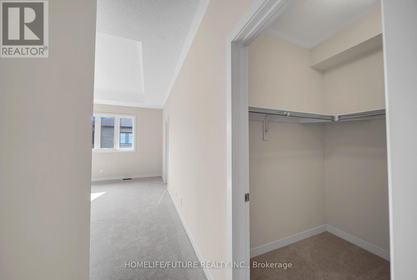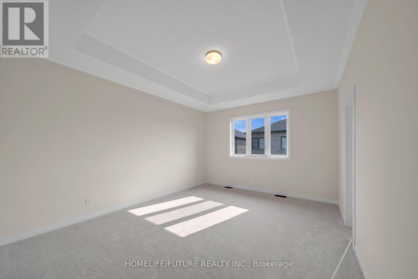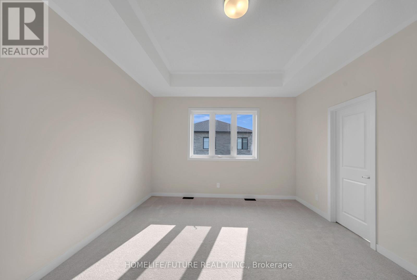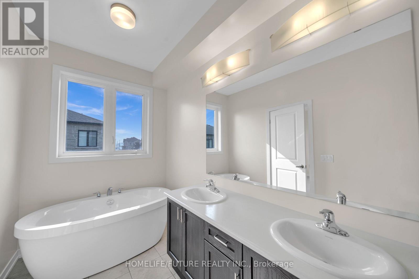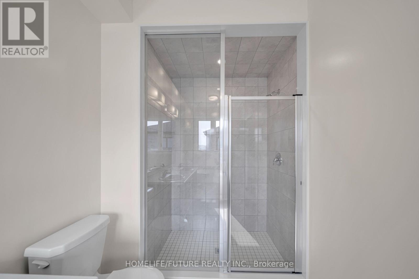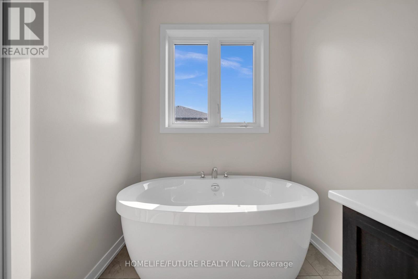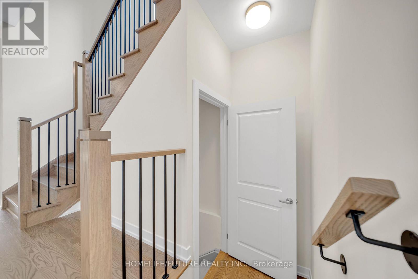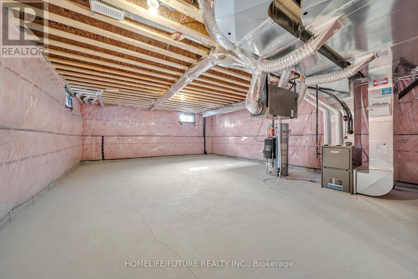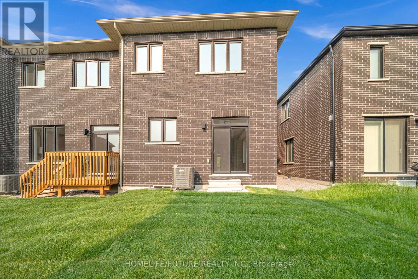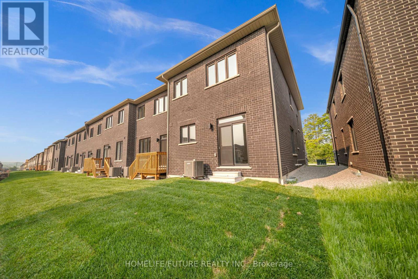4 Bedroom
3 Bathroom
1500 - 2000 sqft
Central Air Conditioning
Forced Air
$989,999
BUILT BY ARISTA HOMES BRAND NEW CONTEMPORARY END UNIT TOWNHOME. Welcome to this stunning 1,970 sq. ft. end-unit townhome featuring 4 spacious bedrooms and a thoughtfully designed open concept floor plan. Enjoy luxurious touches throughout, including smooth ceilings and raised doors on the main floor, as well as 9-foot ceilings on both the main and second levels. Stylish finishes include hardwood flooring on the main floor, elegant oak staircase with modern metal picket railings. The kitchen is built for both style and function, featuring an extended breakfast counter, movable island, enclosed fridge. Other standout features include a 200 AMP electrical panel and a dedicated study niche, perfect for remote work or homework stations. Ideally located in a vibrant, connected community, this home offers easy commuting with quick access to Highways 401 & 407 and the Pickering GO Station. Youll also enjoy proximity to schools, parks, trails, recreation, shopping, dining, and entertainment everything you need to feel at home. (id:41954)
Property Details
|
MLS® Number
|
E12205409 |
|
Property Type
|
Single Family |
|
Community Name
|
Rural Pickering |
|
Parking Space Total
|
2 |
Building
|
Bathroom Total
|
3 |
|
Bedrooms Above Ground
|
4 |
|
Bedrooms Total
|
4 |
|
Age
|
New Building |
|
Appliances
|
Dishwasher, Dryer, Hood Fan, Stove, Washer, Refrigerator |
|
Basement Development
|
Unfinished |
|
Basement Type
|
N/a (unfinished) |
|
Construction Style Attachment
|
Attached |
|
Cooling Type
|
Central Air Conditioning |
|
Exterior Finish
|
Brick, Stone |
|
Flooring Type
|
Ceramic, Hardwood, Carpeted |
|
Foundation Type
|
Unknown |
|
Half Bath Total
|
1 |
|
Heating Fuel
|
Natural Gas |
|
Heating Type
|
Forced Air |
|
Stories Total
|
2 |
|
Size Interior
|
1500 - 2000 Sqft |
|
Type
|
Row / Townhouse |
|
Utility Water
|
Municipal Water |
Parking
Land
|
Acreage
|
No |
|
Sewer
|
Sanitary Sewer |
|
Size Depth
|
88 Ft ,7 In |
|
Size Frontage
|
25 Ft ,7 In |
|
Size Irregular
|
25.6 X 88.6 Ft |
|
Size Total Text
|
25.6 X 88.6 Ft |
Rooms
| Level |
Type |
Length |
Width |
Dimensions |
|
Second Level |
Bedroom 2 |
2.89 m |
3.35 m |
2.89 m x 3.35 m |
|
Second Level |
Bedroom 3 |
2.86 m |
3.35 m |
2.86 m x 3.35 m |
|
Second Level |
Bedroom 4 |
2.74 m |
3.04 m |
2.74 m x 3.04 m |
|
Main Level |
Kitchen |
2.77 m |
3.5 m |
2.77 m x 3.5 m |
|
Main Level |
Dining Room |
3.04 m |
3.5 m |
3.04 m x 3.5 m |
|
Main Level |
Great Room |
5.82 m |
3.53 m |
5.82 m x 3.53 m |
|
Main Level |
Primary Bedroom |
3.93 m |
4.78 m |
3.93 m x 4.78 m |
|
Main Level |
Study |
|
|
Measurements not available |
https://www.realtor.ca/real-estate/28435958/3102-sideline-16-pickering-rural-pickering

