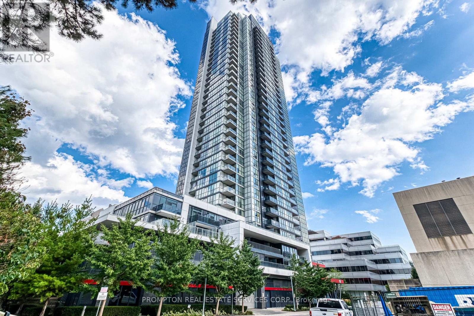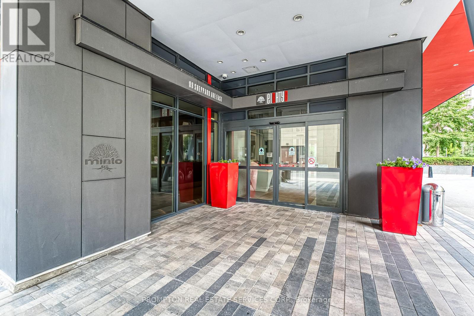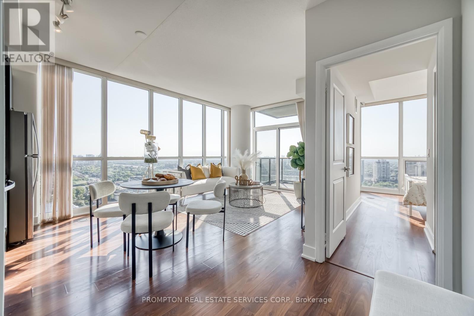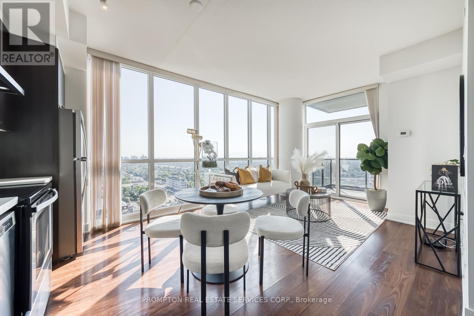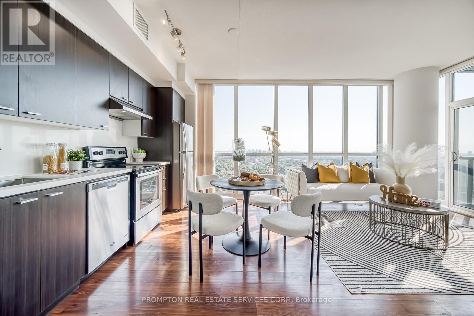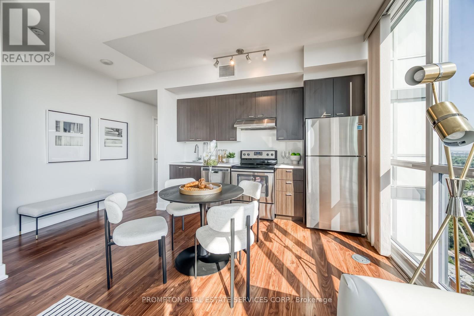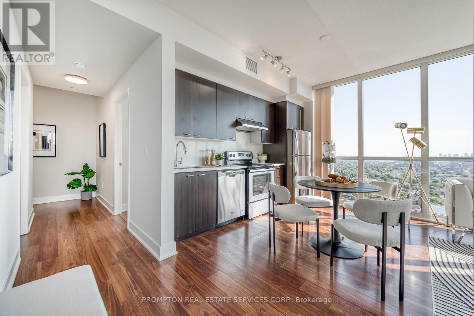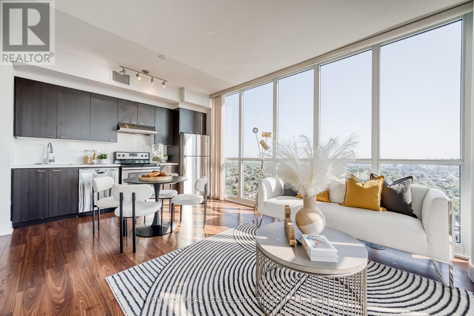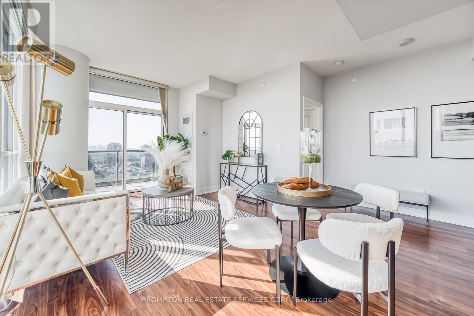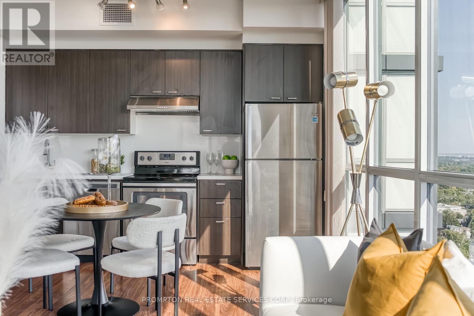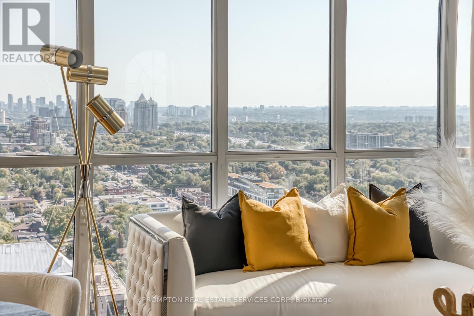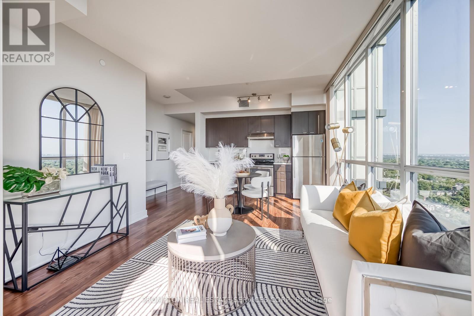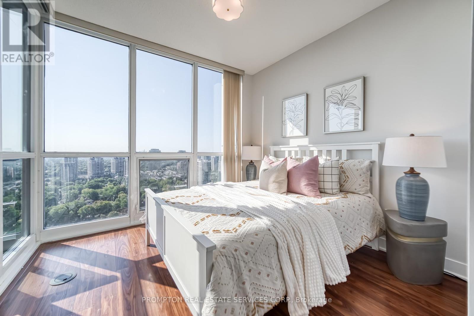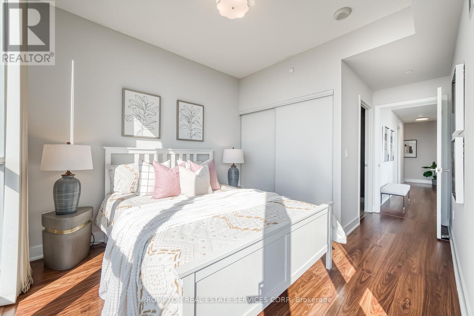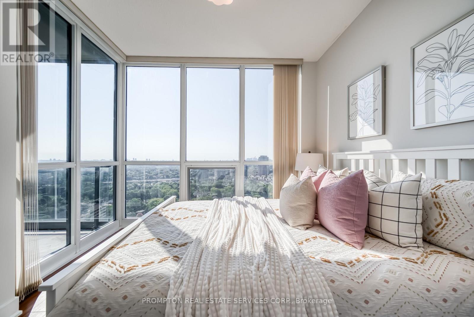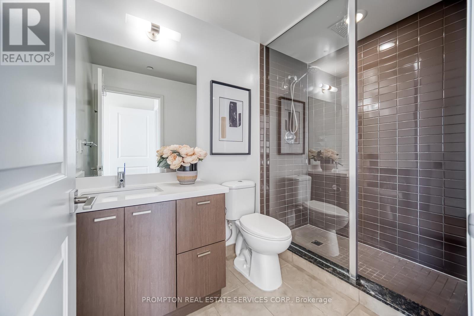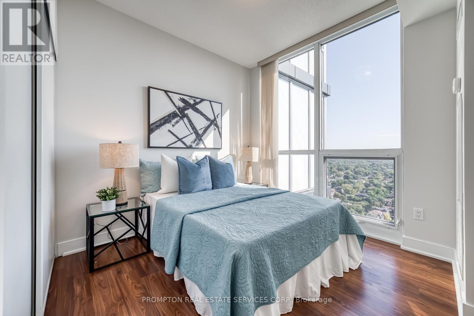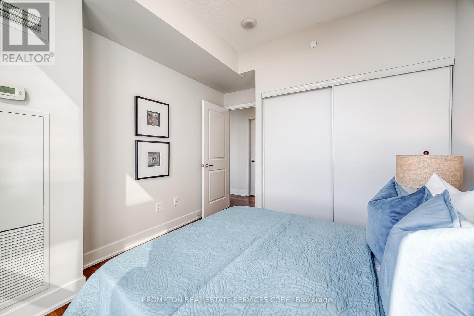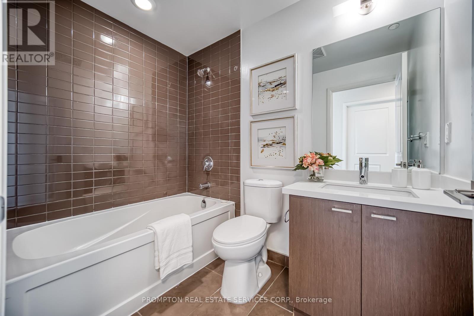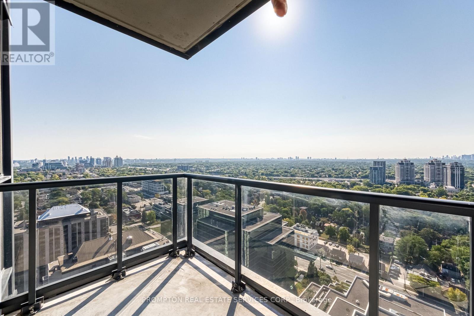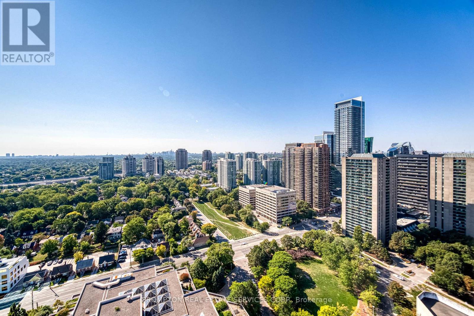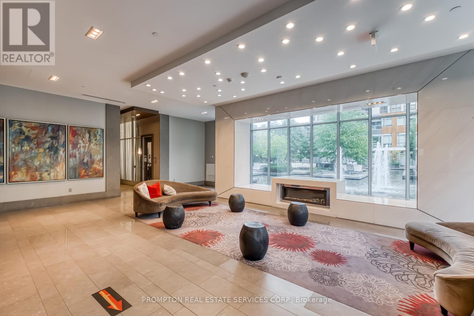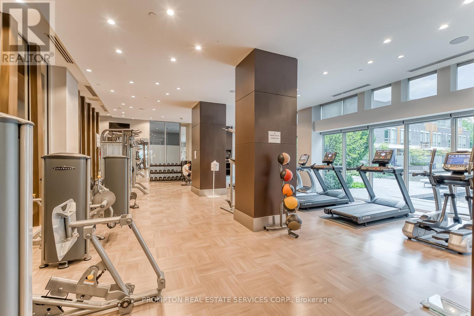3102 - 88 Sheppard Avenue E Toronto (Willowdale East), Ontario M2N 0G9
2 Bedroom
2 Bathroom
800 - 899 sqft
Central Air Conditioning
Forced Air
$699,000Maintenance, Heat, Water, Common Area Maintenance, Parking, Insurance
$650.84 Monthly
Maintenance, Heat, Water, Common Area Maintenance, Parking, Insurance
$650.84 MonthlyDiscover luxury living in this stylish 2-bedroom, 2-bath New High Quality Laminate, condo located at Yonge and Sheppard. Featuring 9ft-foot ceilings, a functional layout, and a welcoming balcony with stunning views, this home combines modern comfort with elegance. Ideally situated just steps from the subway and close to Highway 401, shopping, This Unit Features Large Windows With Lots Of Natural Light . Enjoy a wealth of amenities designed to enhance your lifestyle, Southeast corner unit**817 Sq Ft +54 Sq Ft Balc Per Builder. (id:41954)
Property Details
| MLS® Number | C12404989 |
| Property Type | Single Family |
| Community Name | Willowdale East |
| Amenities Near By | Public Transit, Hospital, Park |
| Community Features | Pets Not Allowed |
| Features | Elevator, Balcony |
| Parking Space Total | 1 |
Building
| Bathroom Total | 2 |
| Bedrooms Above Ground | 2 |
| Bedrooms Total | 2 |
| Amenities | Security/concierge, Exercise Centre, Party Room, Storage - Locker |
| Appliances | Dishwasher, Dryer, Stove, Washer, Window Coverings, Refrigerator |
| Cooling Type | Central Air Conditioning |
| Exterior Finish | Brick, Concrete |
| Flooring Type | Laminate |
| Heating Fuel | Natural Gas |
| Heating Type | Forced Air |
| Size Interior | 800 - 899 Sqft |
| Type | Apartment |
Parking
| Underground | |
| Garage |
Land
| Acreage | No |
| Land Amenities | Public Transit, Hospital, Park |
Rooms
| Level | Type | Length | Width | Dimensions |
|---|---|---|---|---|
| Main Level | Living Room | 5.85 m | 3.45 m | 5.85 m x 3.45 m |
| Main Level | Dining Room | 5.85 m | 3.45 m | 5.85 m x 3.45 m |
| Main Level | Kitchen | 5.85 m | 3.45 m | 5.85 m x 3.45 m |
| Main Level | Primary Bedroom | 3.2 m | 3.04 m | 3.2 m x 3.04 m |
| Main Level | Bedroom 2 | 3.04 m | 2.83 m | 3.04 m x 2.83 m |
Interested?
Contact us for more information
