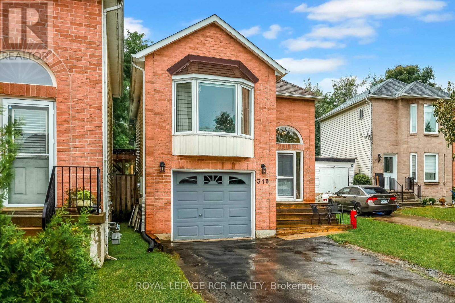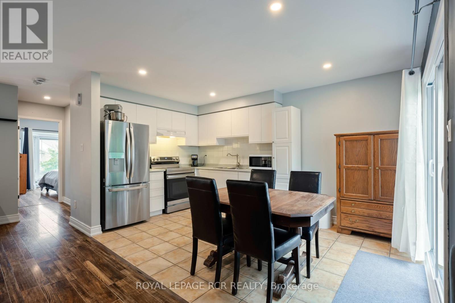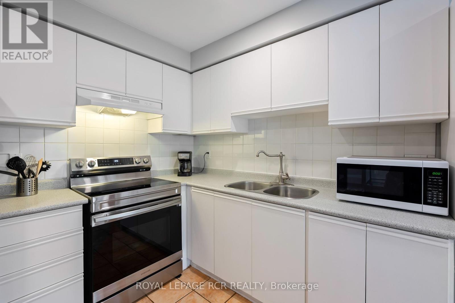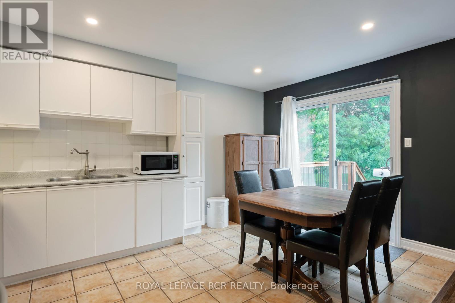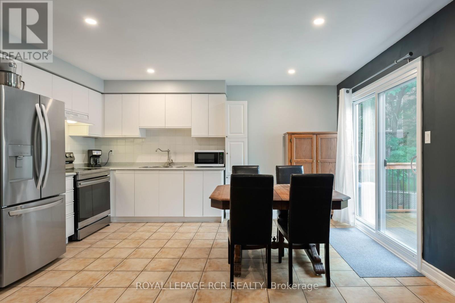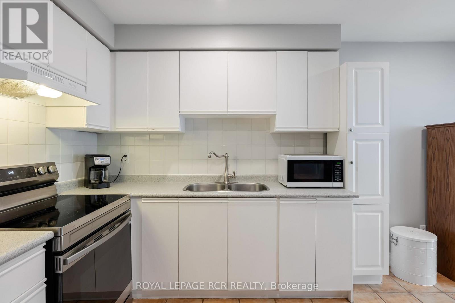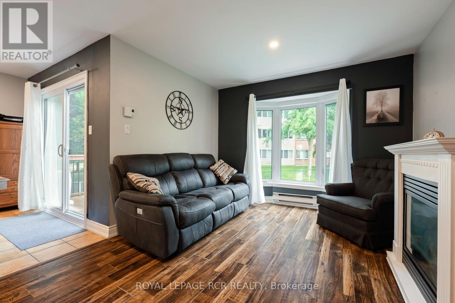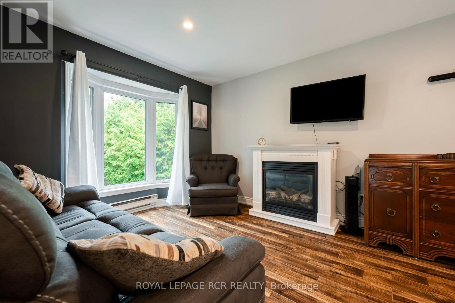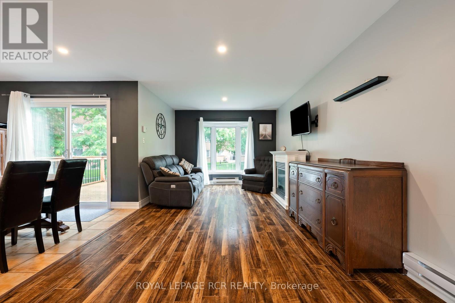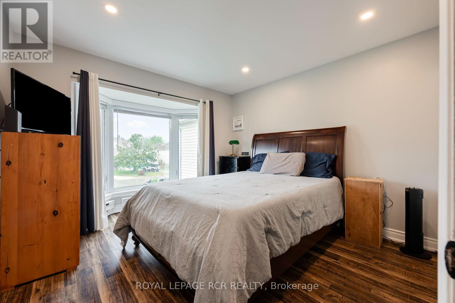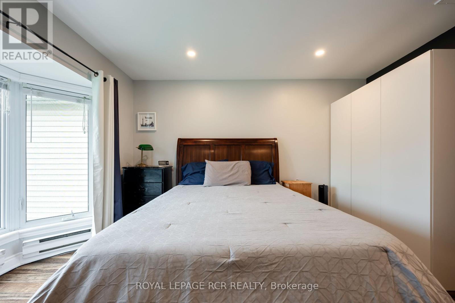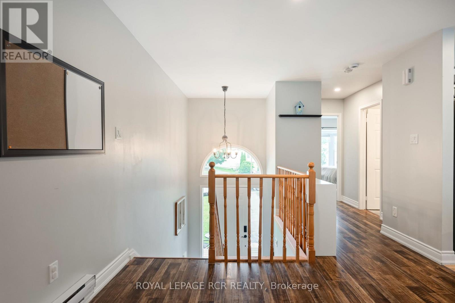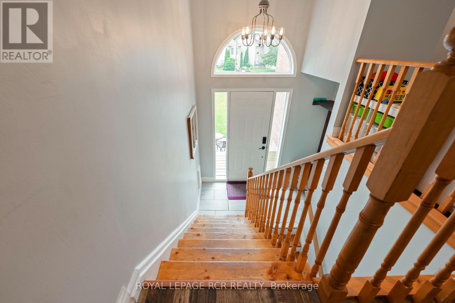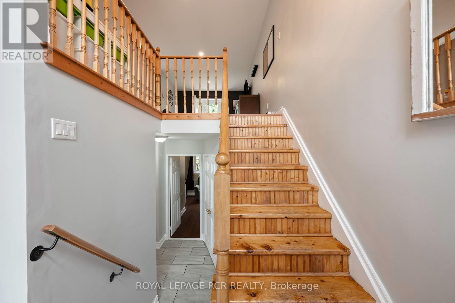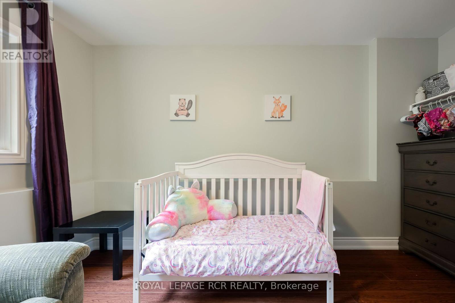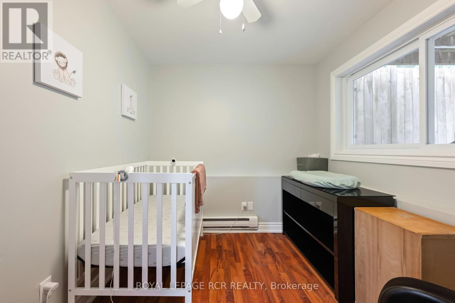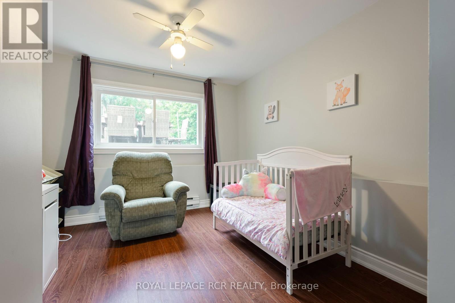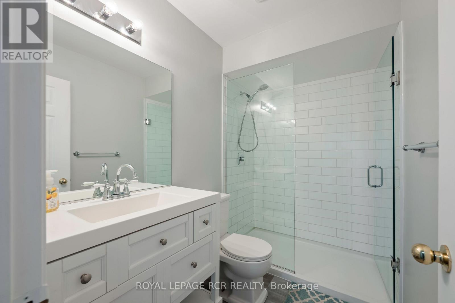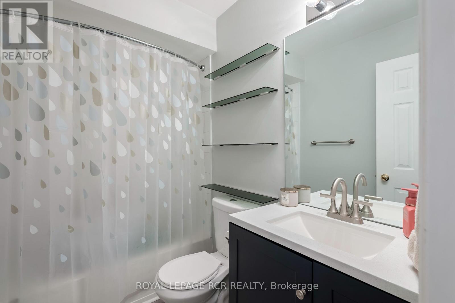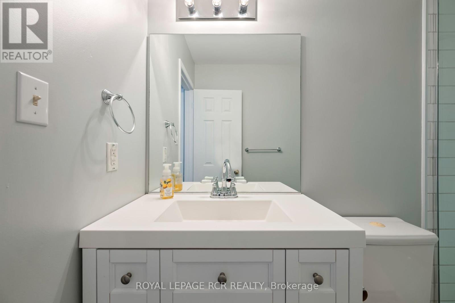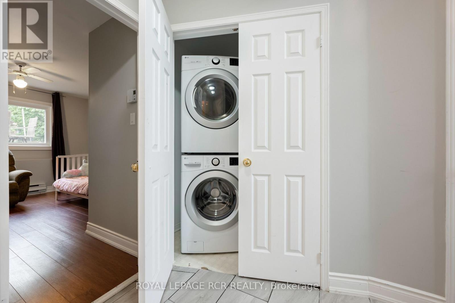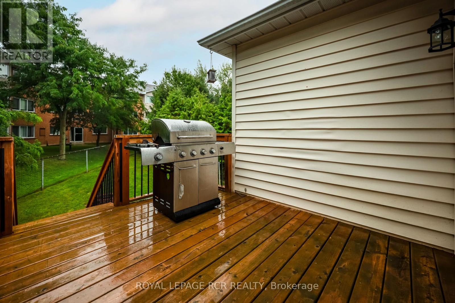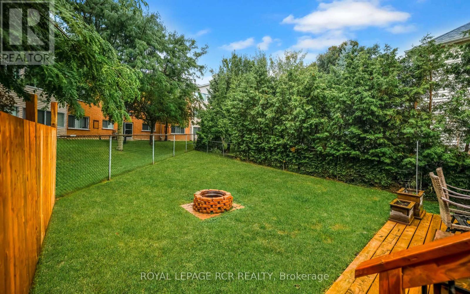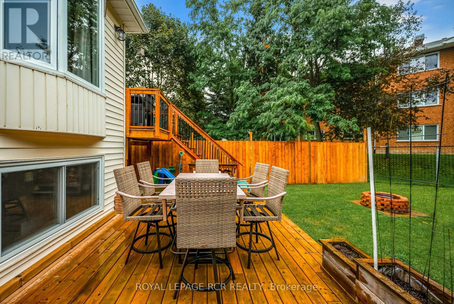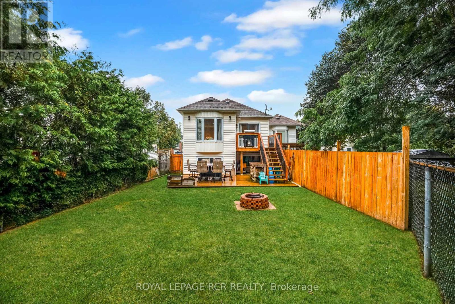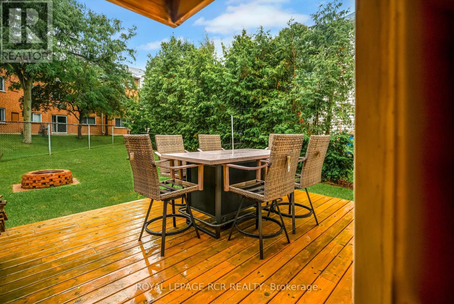3 Bedroom
2 Bathroom
700 - 1100 sqft
Raised Bungalow
Fireplace
Baseboard Heaters
$579,900
This affordable and well maintained 3-bedroom, 2-bath raised bungalow with garage offers the perfect blend of comfort, convenience, and modern updates all tucked away on a family-friendly cul-de-sac in the heart of Shelburne. The bright, open-concept main level features a welcoming living room with a cozy gas fireplace and an updated eat-in kitchen with ceramic flooring, brand-new fridge & stove, and a walkout to a newly built deck ideal for morning coffee or hosting gatherings. Both bathrooms have been stylishly renovated for a fresh, modern feel. The finished lower level adds even more living space, complete with two additional bedrooms featuring above-grade windows, a 3-piece bath, and a convenient laundry closet perfect for family, guests, or a home office. Additional highlights include inside garage access, no sidewalk (allowing for extra parking), and a fully fenced backyard designed for kids, pets, and entertaining. Located within walking distance to parks, the splash pad, rec centre, schools, and downtown shopping, this move-in-ready home truly checks all the boxes! Average Winter Monthly Utility Costs: Hydro $215, Gas $65 (Gas Fireplace used mainly for upper level heating, baseboards for lower level heating). (id:41954)
Open House
This property has open houses!
Starts at:
12:00 pm
Ends at:
2:00 pm
Property Details
|
MLS® Number
|
X12431740 |
|
Property Type
|
Single Family |
|
Community Name
|
Shelburne |
|
Amenities Near By
|
Park, Schools |
|
Community Features
|
Community Centre |
|
Equipment Type
|
None |
|
Features
|
Cul-de-sac, Level, Carpet Free |
|
Parking Space Total
|
4 |
|
Rental Equipment Type
|
None |
|
Structure
|
Deck |
Building
|
Bathroom Total
|
2 |
|
Bedrooms Above Ground
|
3 |
|
Bedrooms Total
|
3 |
|
Age
|
31 To 50 Years |
|
Amenities
|
Fireplace(s) |
|
Appliances
|
Garage Door Opener Remote(s), Water Heater, Dryer, Garage Door Opener, Stove, Washer, Window Coverings, Refrigerator |
|
Architectural Style
|
Raised Bungalow |
|
Basement Development
|
Finished |
|
Basement Type
|
N/a (finished) |
|
Construction Style Attachment
|
Link |
|
Exterior Finish
|
Brick Facing, Vinyl Siding |
|
Fireplace Present
|
Yes |
|
Fireplace Total
|
1 |
|
Flooring Type
|
Ceramic, Laminate |
|
Foundation Type
|
Concrete |
|
Heating Fuel
|
Electric |
|
Heating Type
|
Baseboard Heaters |
|
Stories Total
|
1 |
|
Size Interior
|
700 - 1100 Sqft |
|
Type
|
House |
|
Utility Water
|
Municipal Water |
Parking
Land
|
Acreage
|
No |
|
Fence Type
|
Fenced Yard |
|
Land Amenities
|
Park, Schools |
|
Sewer
|
Sanitary Sewer |
|
Size Depth
|
121 Ft |
|
Size Frontage
|
35 Ft ,3 In |
|
Size Irregular
|
35.3 X 121 Ft ; Irregular - Approx. Depth |
|
Size Total Text
|
35.3 X 121 Ft ; Irregular - Approx. Depth|under 1/2 Acre |
Rooms
| Level |
Type |
Length |
Width |
Dimensions |
|
Lower Level |
Bedroom 2 |
3.6 m |
3 m |
3.6 m x 3 m |
|
Lower Level |
Bedroom 3 |
3 m |
2.5 m |
3 m x 2.5 m |
|
Lower Level |
Laundry Room |
2.5 m |
1.2 m |
2.5 m x 1.2 m |
|
Main Level |
Kitchen |
4.6 m |
3.15 m |
4.6 m x 3.15 m |
|
Main Level |
Living Room |
6 m |
3 m |
6 m x 3 m |
|
Main Level |
Primary Bedroom |
3.4 m |
3.2 m |
3.4 m x 3.2 m |
|
In Between |
Foyer |
|
|
Measurements not available |
Utilities
|
Cable
|
Installed |
|
Electricity
|
Installed |
|
Sewer
|
Installed |
https://www.realtor.ca/real-estate/28924393/310-shelburne-place-shelburne-shelburne
