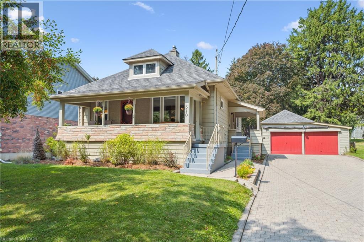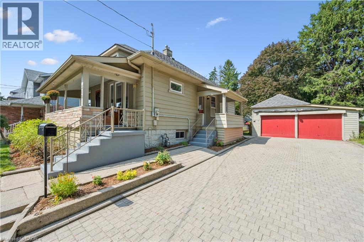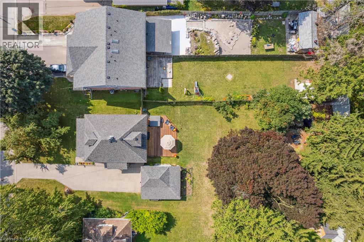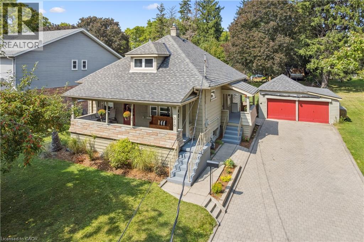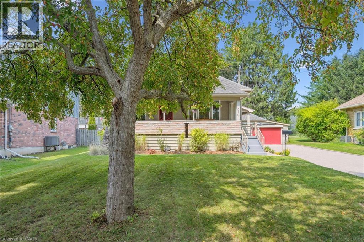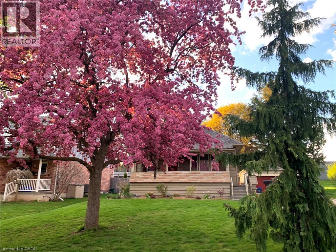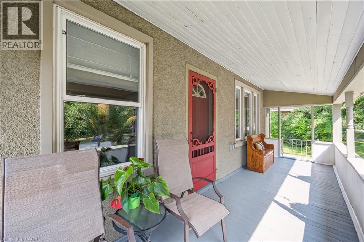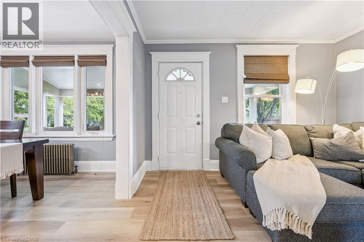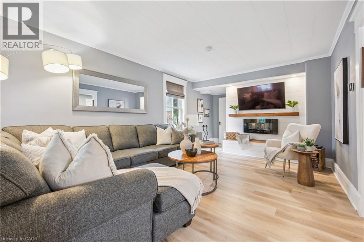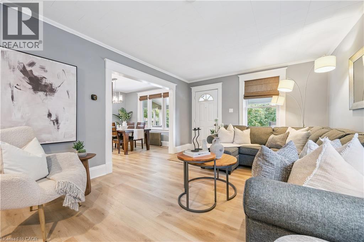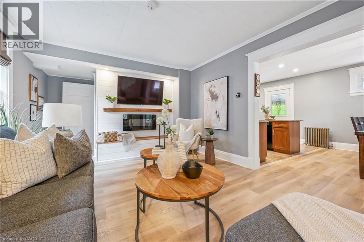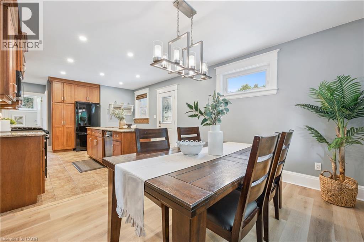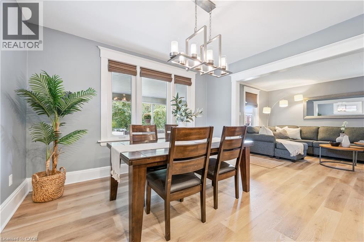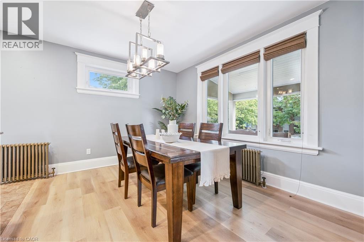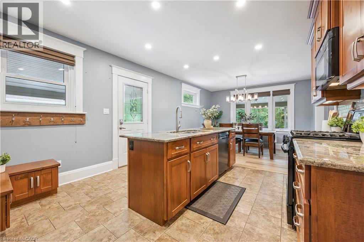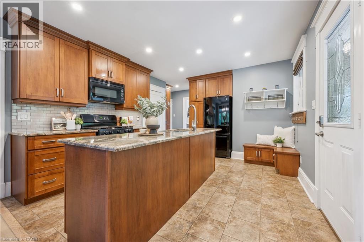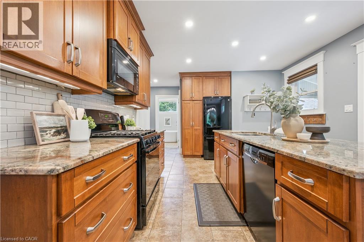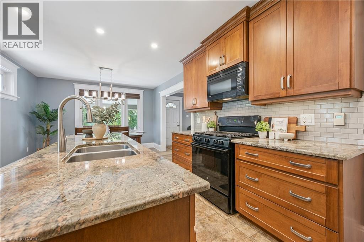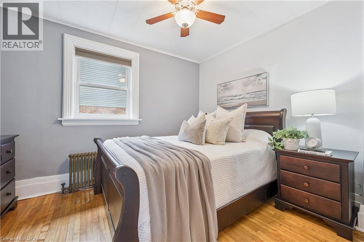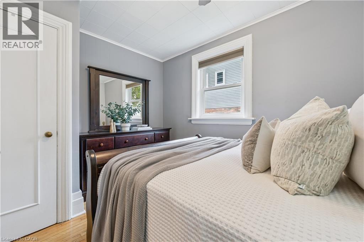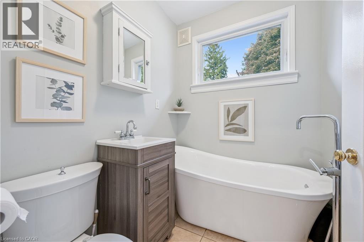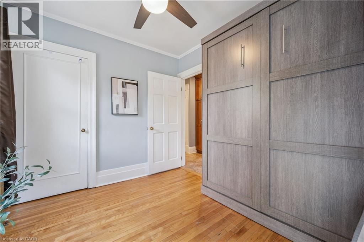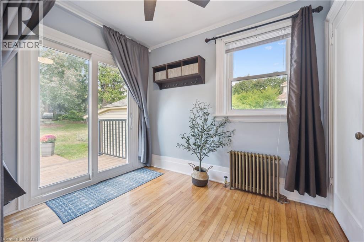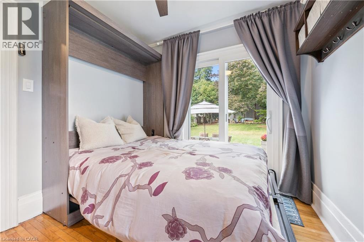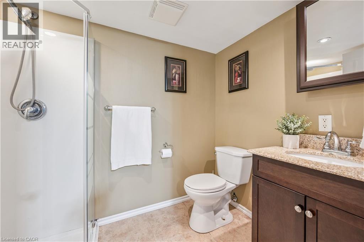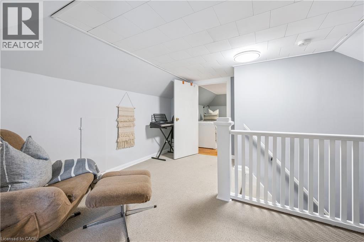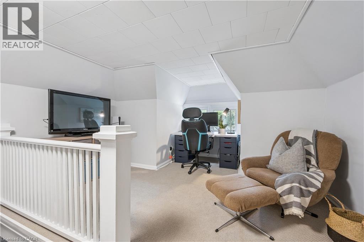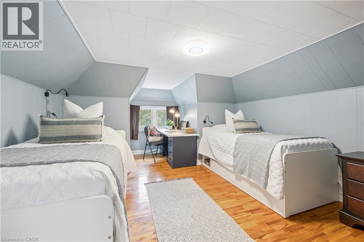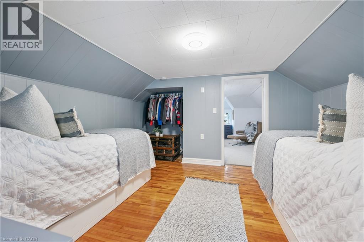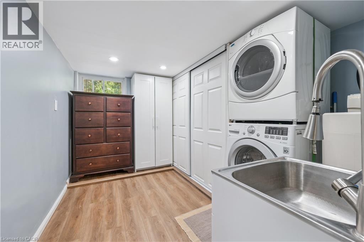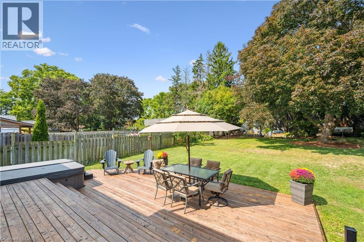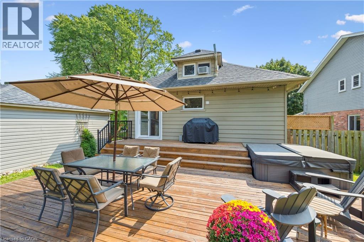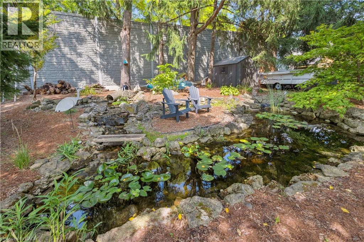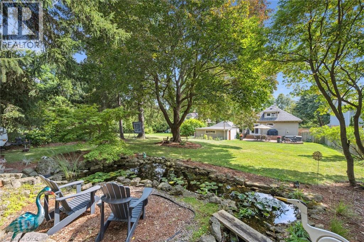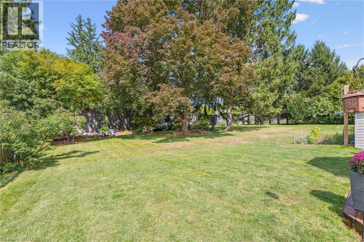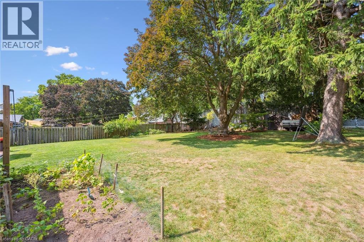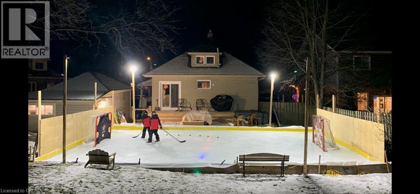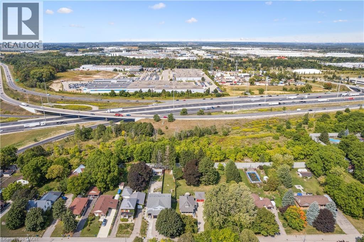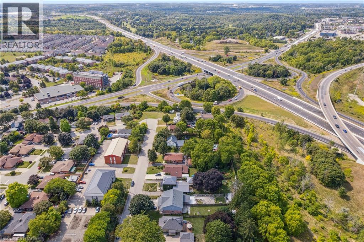3 Bedroom
2 Bathroom
1364 sqft
Window Air Conditioner
Radiant Heat, Hot Water Radiator Heat
$729,999
This charming 101-year-old, story-and-a-half home offers a perfect blend of character, privacy, and modern comfort. The open-concept main floor features new flooring and a bright, spacious layout that includes an eat-in kitchen with heated floors—ideal for everyday living and entertaining. With three bedrooms and two full bathrooms, the home has been beautifully maintained with pride of ownership throughout. Step outside to a two-tier deck overlooking a huge backyard with no rear neighbours—perfect for relaxing or hosting guests. The double car garage and oversized driveway offer parking for up to six vehicles. Located on a very quiet street with no through traffic, yet just minutes from several amenities and with quick access to the 401. This well-kept home is ready to welcome the next family to settle in and create lasting memories. (id:41954)
Property Details
|
MLS® Number
|
40767752 |
|
Property Type
|
Single Family |
|
Amenities Near By
|
Public Transit, Schools, Shopping |
|
Parking Space Total
|
10 |
|
Structure
|
Shed |
Building
|
Bathroom Total
|
2 |
|
Bedrooms Above Ground
|
3 |
|
Bedrooms Total
|
3 |
|
Appliances
|
Dishwasher, Dryer, Refrigerator, Water Softener, Washer, Microwave Built-in, Gas Stove(s) |
|
Basement Development
|
Unfinished |
|
Basement Type
|
Full (unfinished) |
|
Constructed Date
|
1924 |
|
Construction Material
|
Concrete Block, Concrete Walls |
|
Construction Style Attachment
|
Detached |
|
Cooling Type
|
Window Air Conditioner |
|
Exterior Finish
|
Aluminum Siding, Brick, Concrete |
|
Heating Type
|
Radiant Heat, Hot Water Radiator Heat |
|
Stories Total
|
2 |
|
Size Interior
|
1364 Sqft |
|
Type
|
House |
|
Utility Water
|
Municipal Water |
Parking
Land
|
Access Type
|
Highway Access |
|
Acreage
|
No |
|
Land Amenities
|
Public Transit, Schools, Shopping |
|
Sewer
|
Municipal Sewage System |
|
Size Depth
|
197 Ft |
|
Size Frontage
|
65 Ft |
|
Size Total Text
|
Under 1/2 Acre |
|
Zoning Description
|
R4 |
Rooms
| Level |
Type |
Length |
Width |
Dimensions |
|
Second Level |
Bedroom |
|
|
12'8'' x 15'1'' |
|
Second Level |
Office |
|
|
12'10'' x 16'10'' |
|
Basement |
3pc Bathroom |
|
|
Measurements not available |
|
Main Level |
3pc Bathroom |
|
|
5'6'' x 6'2'' |
|
Main Level |
Dining Room |
|
|
12'3'' x 10'2'' |
|
Main Level |
Bedroom |
|
|
9'0'' x 9'6'' |
|
Main Level |
Primary Bedroom |
|
|
9'6'' x 12'1'' |
|
Main Level |
Kitchen |
|
|
12'3'' x 14'7'' |
|
Main Level |
Living Room |
|
|
12'3'' x 16'9'' |
https://www.realtor.ca/real-estate/28842053/310-kitchener-road-cambridge
