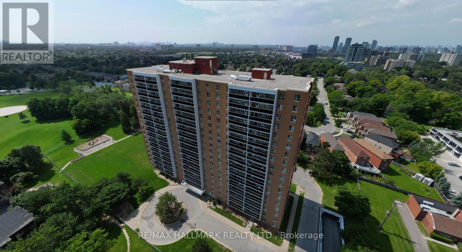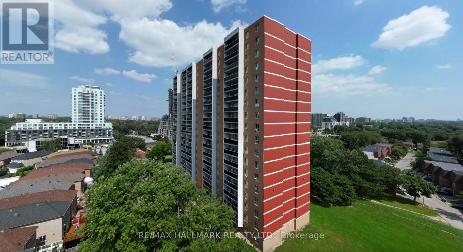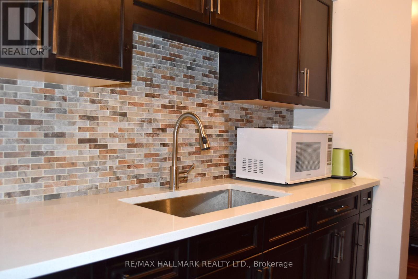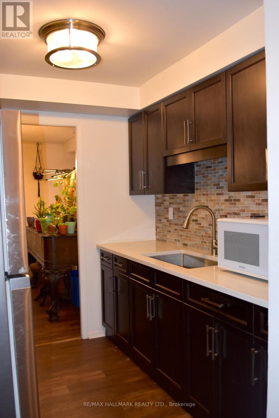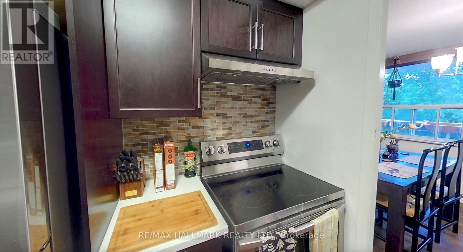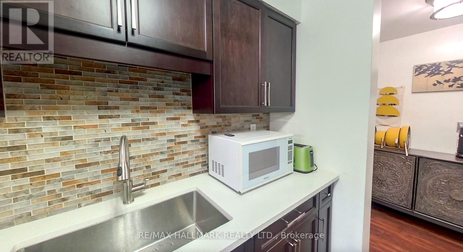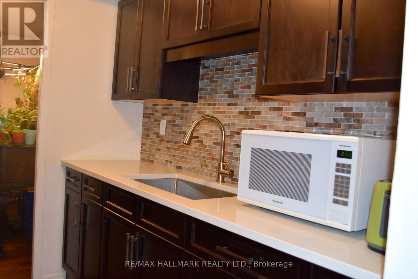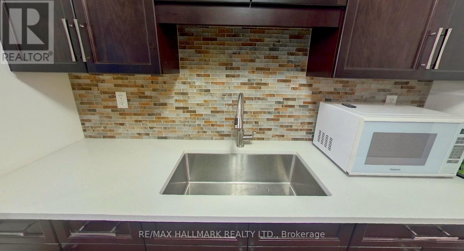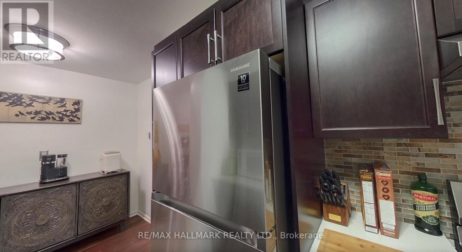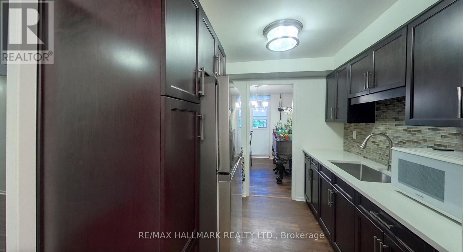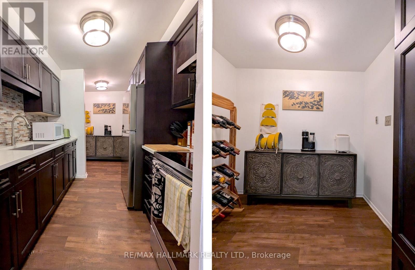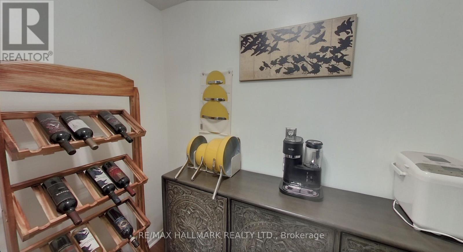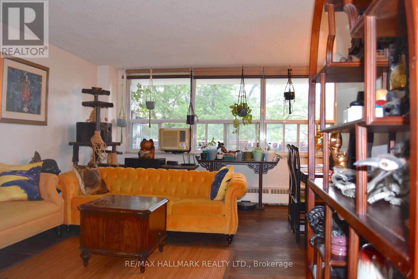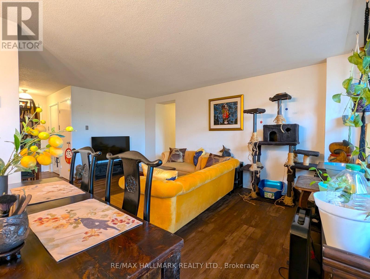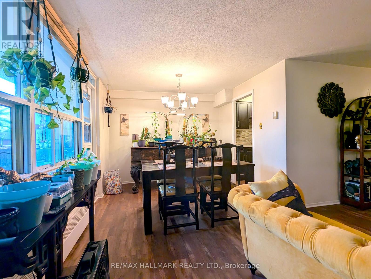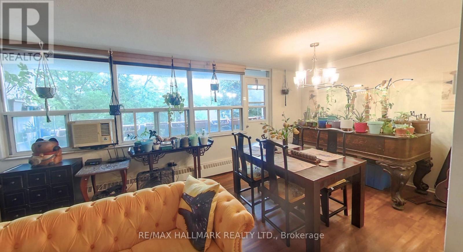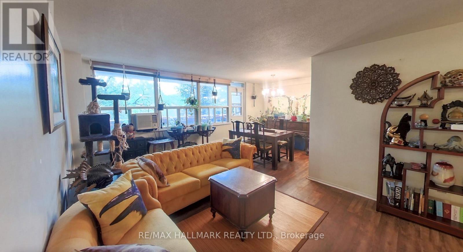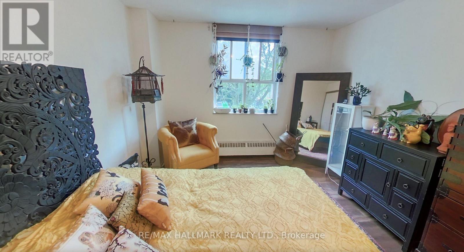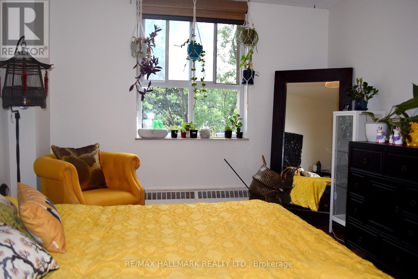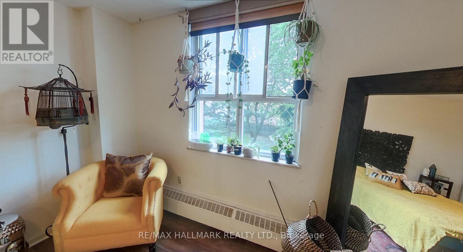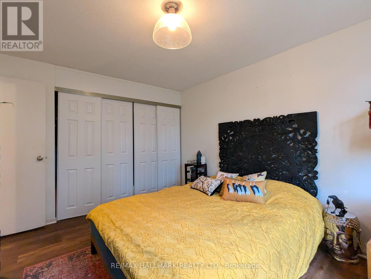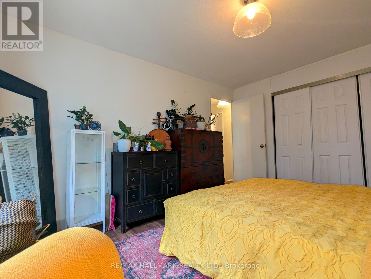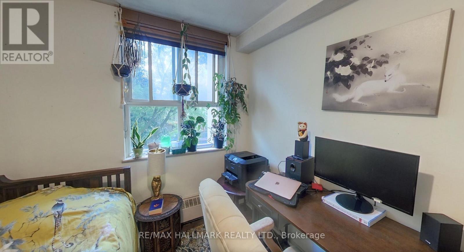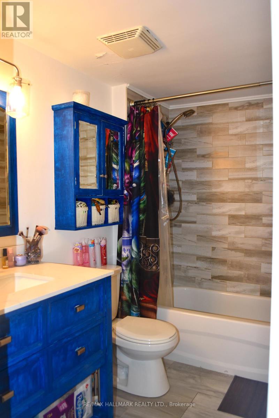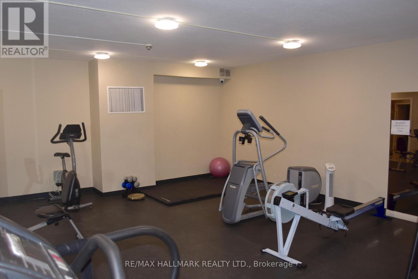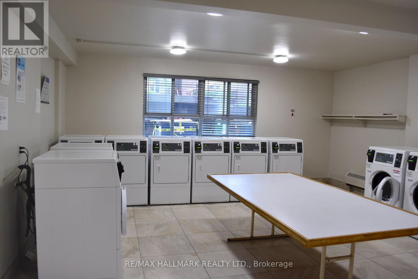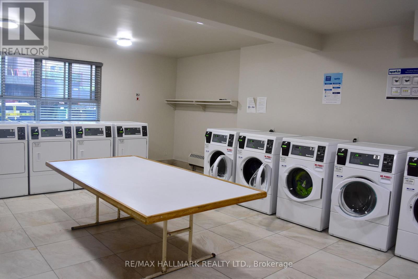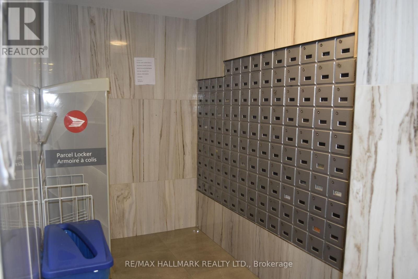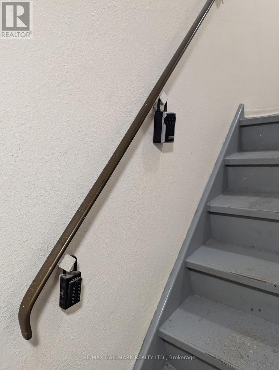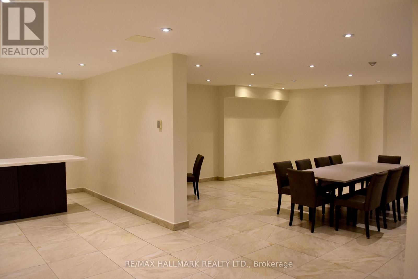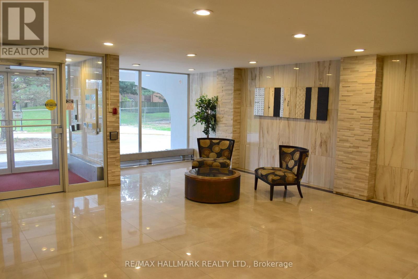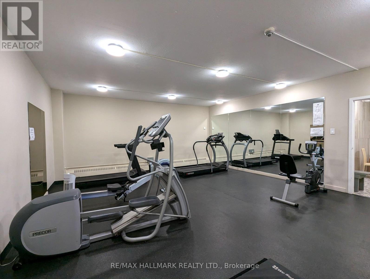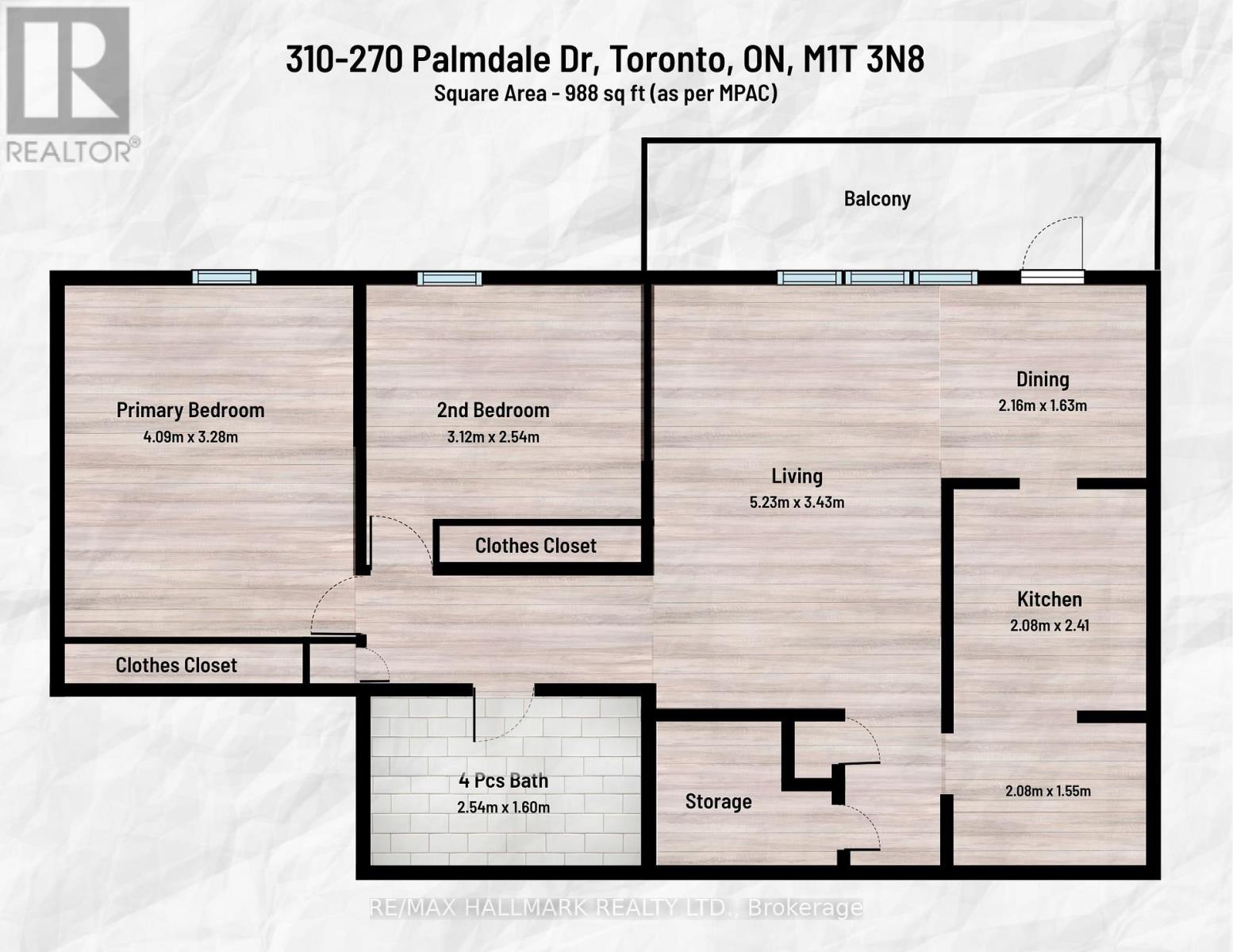310 - 270 Palmdale Drive Toronto (Tam O'shanter-Sullivan), Ontario M1T 3N8
$439,500Maintenance, Heat, Electricity, Water, Common Area Maintenance, Parking, Cable TV
$617.75 Monthly
Maintenance, Heat, Electricity, Water, Common Area Maintenance, Parking, Cable TV
$617.75 MonthlyAffordable 2-Bedroom Condo with Renovated Interiors & Low Maintenance Fees!The kitchen has been fully renovated with new cabinets and quartz countertops. The bathroom has also been redone with matching quartz, new tiles, and modern fixtures. Laminate and ceramic flooring have been installed throughout the unit. Comes with underground parking and low monthly maintenance fees of just $617, which include heat, hydro (electricity), cable. It's a smart choice for first-time buyers or anyone looking for an affordable investment. Building amenities include a gym, sauna, party/meeting room, garbage chute, fenced yard, and a playground for kids. Youll also have easy access to Highway 401 and be located near the planned Sheppard subway line extension, making commuting easier in the future.Extras: All light fixtures and appliances are included. Extra flooring will also be left behind. (id:41954)
Property Details
| MLS® Number | E12287769 |
| Property Type | Single Family |
| Community Name | Tam O'Shanter-Sullivan |
| Amenities Near By | Public Transit |
| Community Features | Pet Restrictions |
| Features | Balcony, Carpet Free, Laundry- Coin Operated |
| Parking Space Total | 1 |
Building
| Bathroom Total | 1 |
| Bedrooms Above Ground | 2 |
| Bedrooms Total | 2 |
| Age | 51 To 99 Years |
| Amenities | Exercise Centre, Party Room, Sauna, Visitor Parking, Security/concierge |
| Appliances | Stove, Refrigerator |
| Exterior Finish | Stucco, Brick |
| Heating Fuel | Electric |
| Heating Type | Baseboard Heaters |
| Size Interior | 900 - 999 Sqft |
| Type | Apartment |
Parking
| Underground | |
| No Garage |
Land
| Acreage | No |
| Land Amenities | Public Transit |
| Landscape Features | Landscaped |
| Zoning Description | M |
Rooms
| Level | Type | Length | Width | Dimensions |
|---|---|---|---|---|
| Flat | Kitchen | 2.41 m | 2.08 m | 2.41 m x 2.08 m |
| Flat | Dining Room | 1.63 m | 2.16 m | 1.63 m x 2.16 m |
| Flat | Living Room | 5.23 m | 3.43 m | 5.23 m x 3.43 m |
| Flat | Bedroom 2 | 3.12 m | 2.54 m | 3.12 m x 2.54 m |
| Flat | Primary Bedroom | 4.09 m | 3.28 m | 4.09 m x 3.28 m |
| Flat | Bathroom | 2.54 m | 1.6 m | 2.54 m x 1.6 m |
Interested?
Contact us for more information
