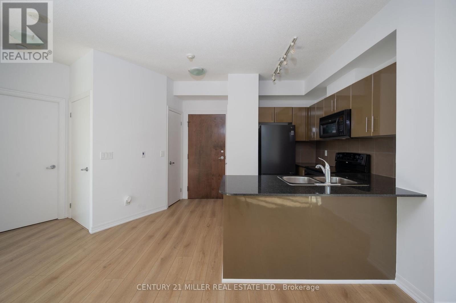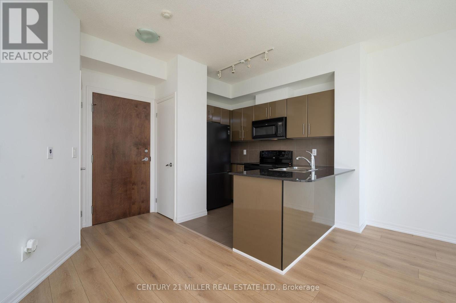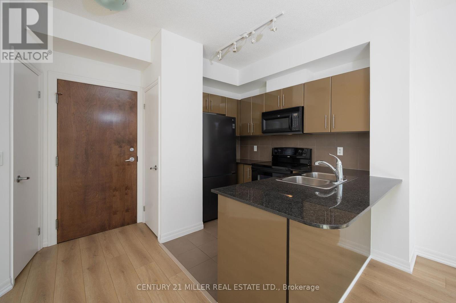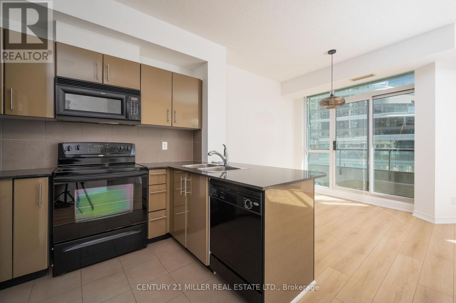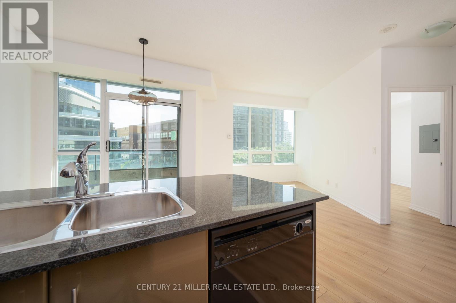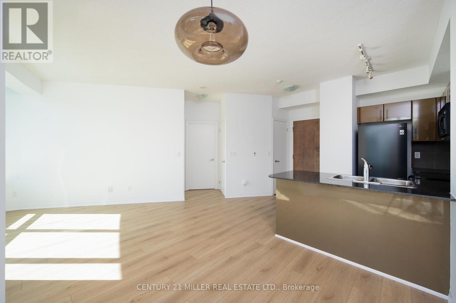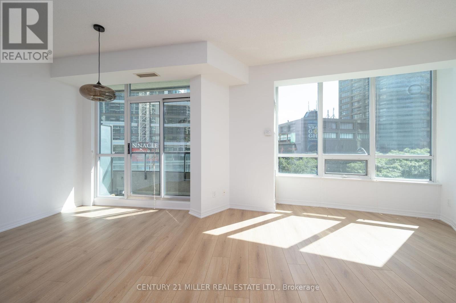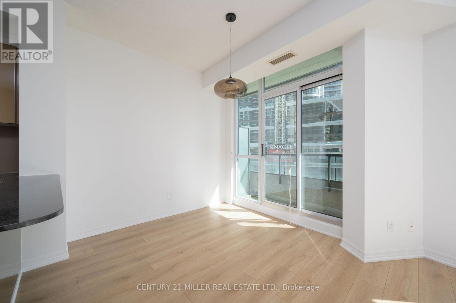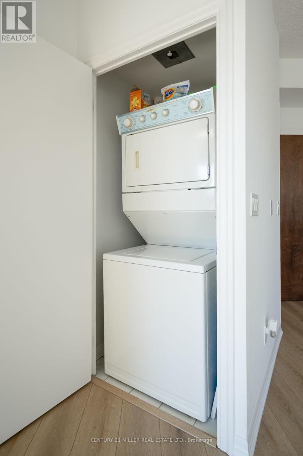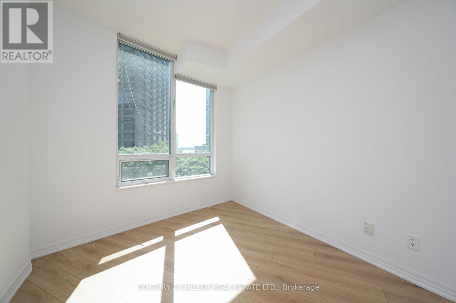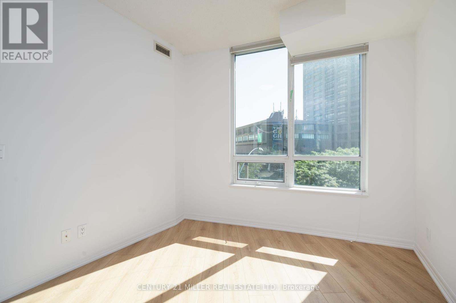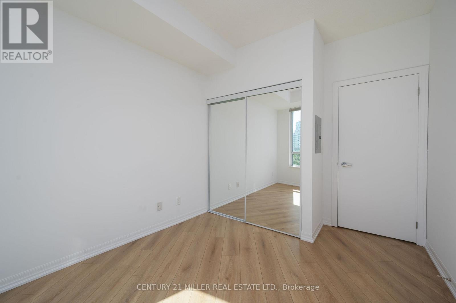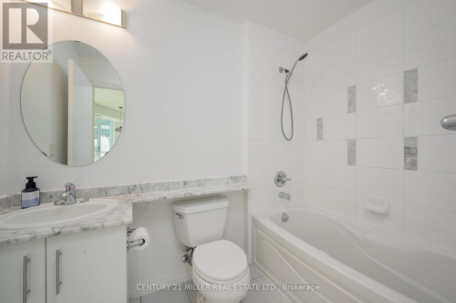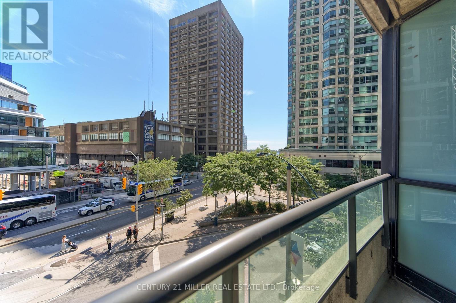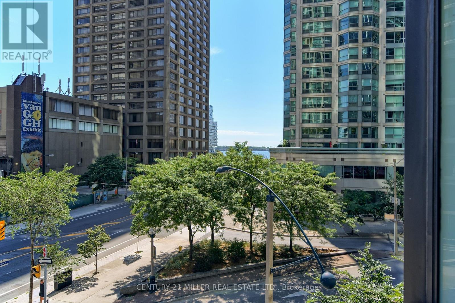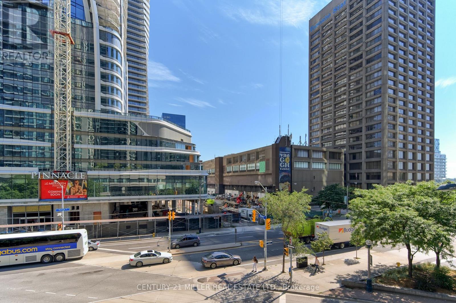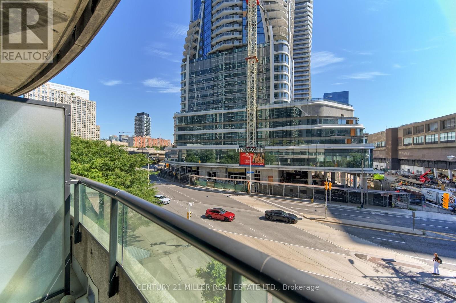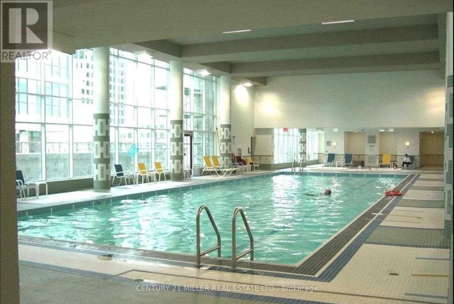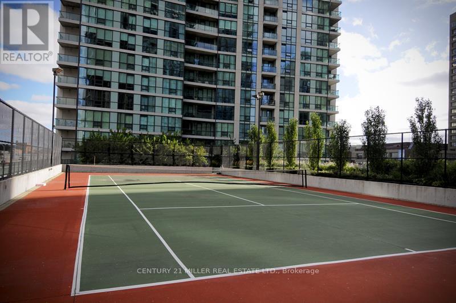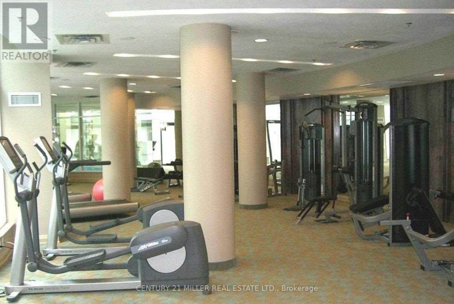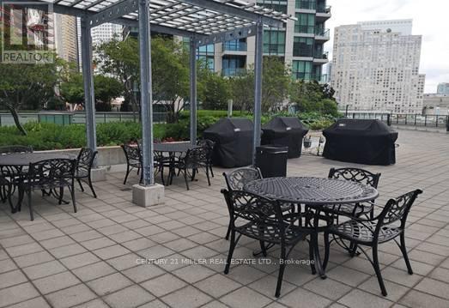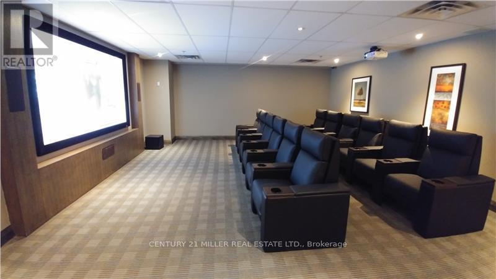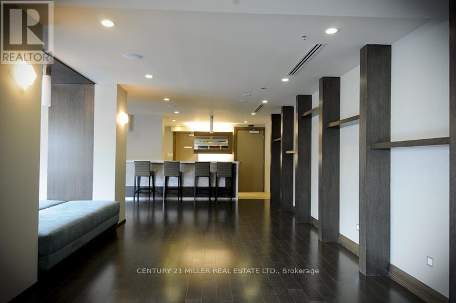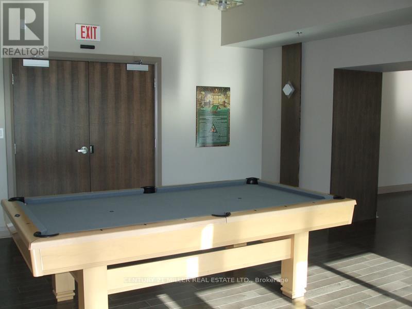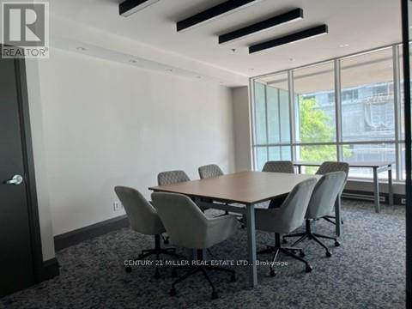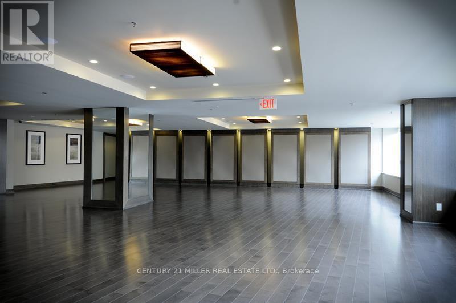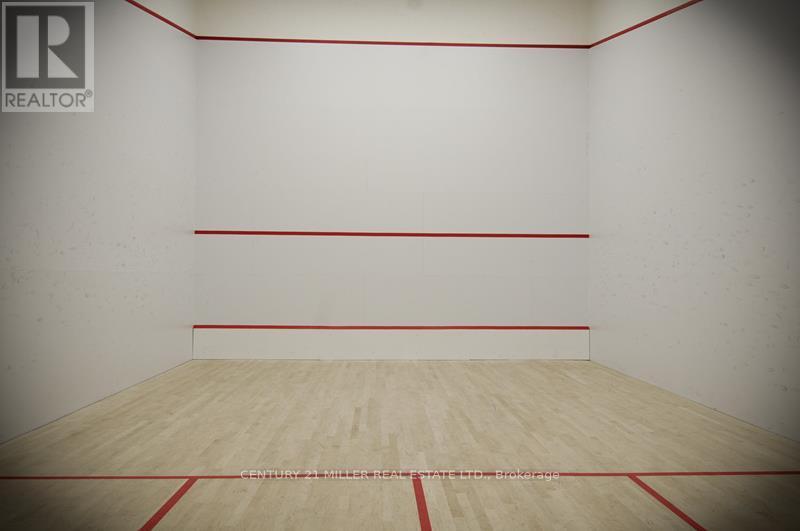1 Bedroom
1 Bathroom
500 - 599 sqft
Central Air Conditioning
Forced Air
$545,000Maintenance, Heat, Electricity, Insurance, Water
$487 Monthly
Welcome to Suite 310 at One Pinnacle Centre A Refined Urban Retreat in the Heart of Downtown Toronto.Perfectly positioned in the vibrant Financial District, this stylish one-bedroom residence places you steps from Scotiabank Arena, the historic St. Lawrence Market, world-class theatres, acclaimed restaurants, and the scenic waterfront. An exceptional opportunity for professionals or investors seeking the perfect blend of lifestyle and convenience.This thoughtfully designed 562 sq. ft. suite boasts a bright, open-concept layout, freshly painted with brand-new flooring throughout, creating a fresh and contemporary ambiance. The sleek, modern kitchen offers both functionality and elegance, seamlessly flowing into the living space and out to a generous private balcony. From here, enjoy tranquil lake views and a dynamic perspective over the citys pulse.Located on the third floor, the unit offers the ease of a walk-up or elevator access. The spacious four-piece bathroom and in-suite amenities make for effortless living, while the buildings impressive suite of features elevates your lifestyle to resort-level standards.Residents of One Pinnacle Centre enjoy access to a wealth of exceptional amenities: two fully equipped fitness centres, an indoor pool, a rooftop terrace with panoramic views, a business centre, guest suites, tennis and squash courts, sauna, ping pong and billiards rooms, and the assurance of 24-hour concierge and security services.Condo fees are all-inclusive covering heat, hydro, water, building insurance, maintenance, and central air conditioning offering peace of mind and value.This pet-friendly suite is currently vacant, allowing for immediate possession. Dont miss the chance to own a beautifully updated unit in one of Torontos most dynamic neighbourhoods. (id:41954)
Property Details
|
MLS® Number
|
C12384349 |
|
Property Type
|
Single Family |
|
Community Name
|
Waterfront Communities C1 |
|
Amenities Near By
|
Park, Place Of Worship, Public Transit |
|
Community Features
|
Pet Restrictions |
|
Features
|
Balcony, Carpet Free, In Suite Laundry |
|
View Type
|
Lake View |
Building
|
Bathroom Total
|
1 |
|
Bedrooms Above Ground
|
1 |
|
Bedrooms Total
|
1 |
|
Amenities
|
Security/concierge, Exercise Centre, Storage - Locker |
|
Basement Features
|
Apartment In Basement |
|
Basement Type
|
N/a |
|
Cooling Type
|
Central Air Conditioning |
|
Exterior Finish
|
Concrete |
|
Foundation Type
|
Concrete |
|
Heating Fuel
|
Natural Gas |
|
Heating Type
|
Forced Air |
|
Size Interior
|
500 - 599 Sqft |
|
Type
|
Apartment |
Parking
Land
|
Acreage
|
No |
|
Land Amenities
|
Park, Place Of Worship, Public Transit |
|
Surface Water
|
Lake/pond |
|
Zoning Description
|
N/a |
Rooms
| Level |
Type |
Length |
Width |
Dimensions |
|
Main Level |
Kitchen |
2.97 m |
2.13 m |
2.97 m x 2.13 m |
|
Main Level |
Dining Room |
2.74 m |
2.2 m |
2.74 m x 2.2 m |
|
Main Level |
Living Room |
4.42 m |
3.12 m |
4.42 m x 3.12 m |
|
Main Level |
Primary Bedroom |
3.35 m |
2.82 m |
3.35 m x 2.82 m |
https://www.realtor.ca/real-estate/28821261/310-16-yonge-street-toronto-waterfront-communities-waterfront-communities-c1

