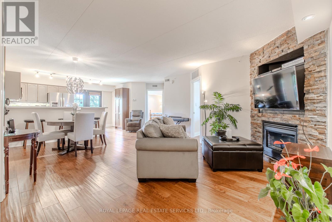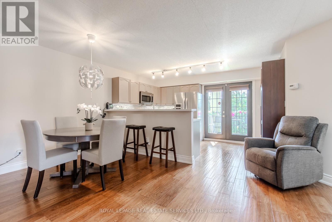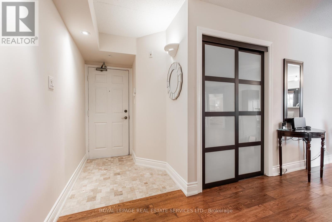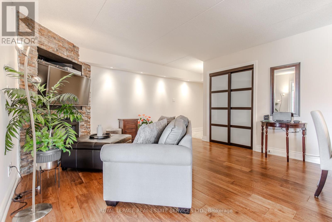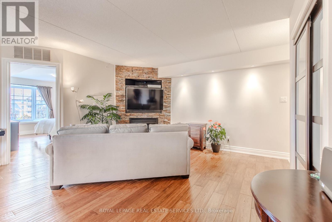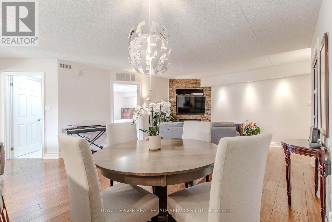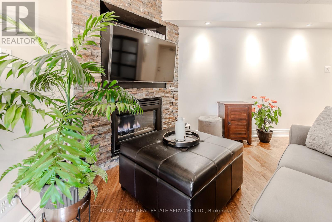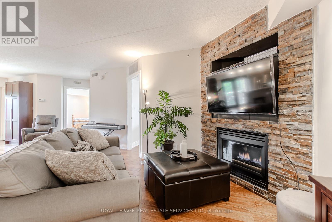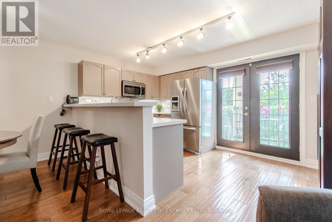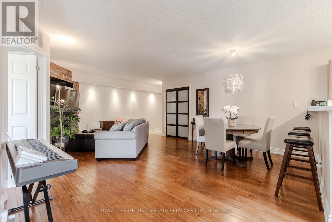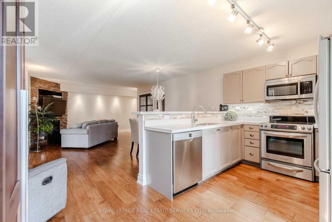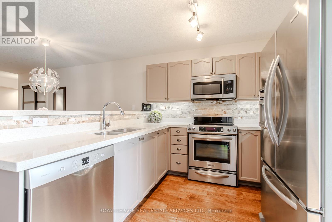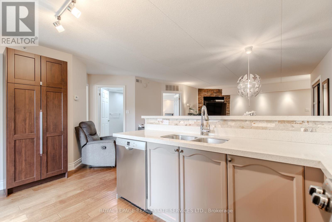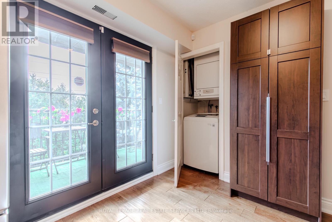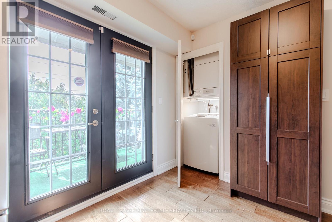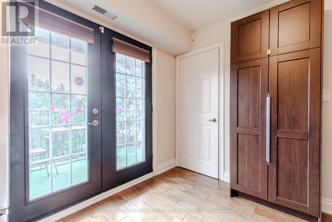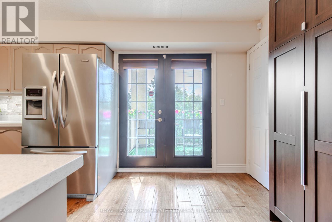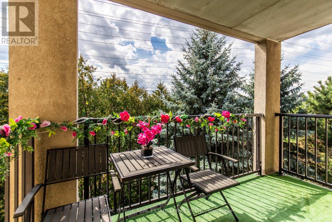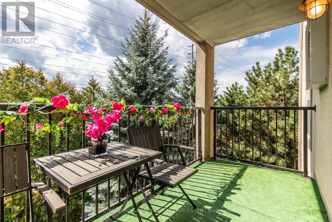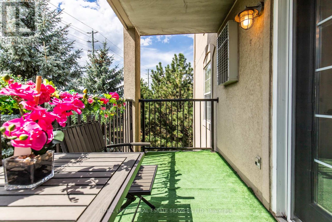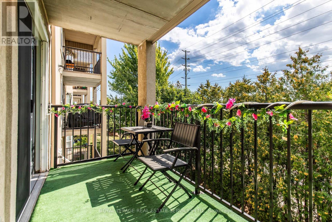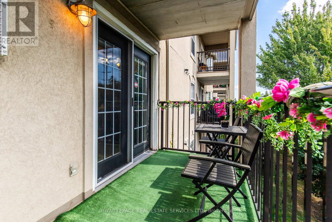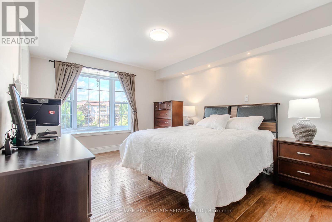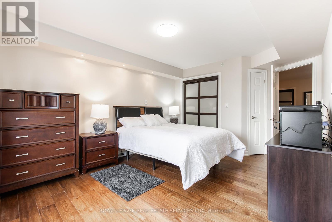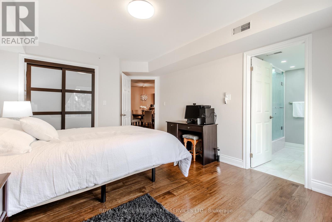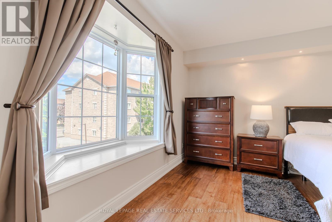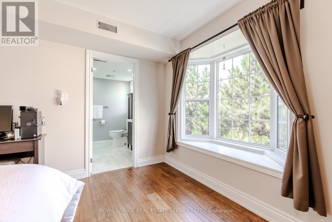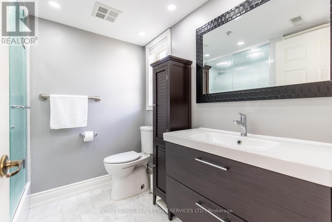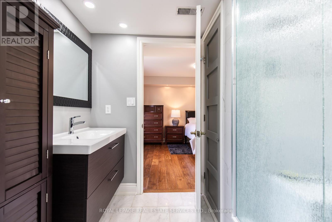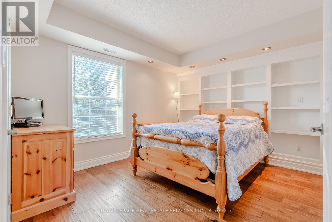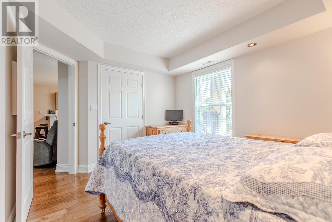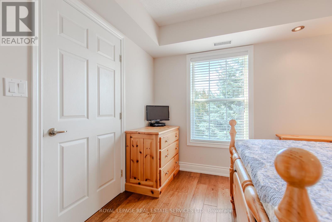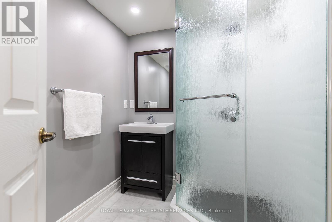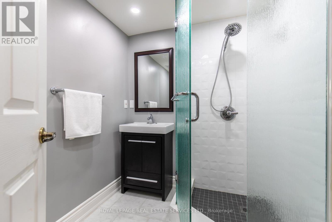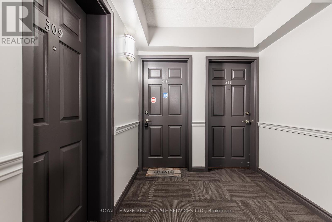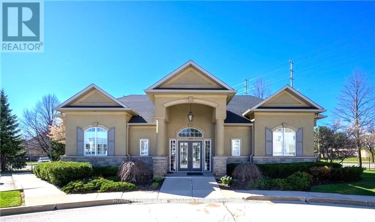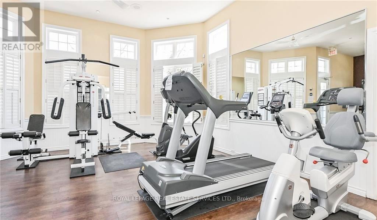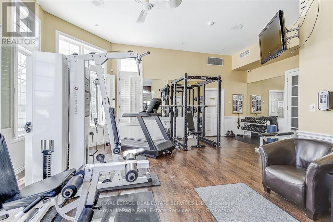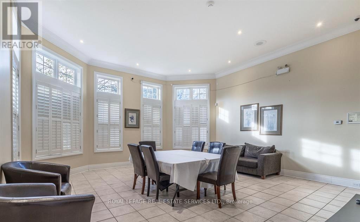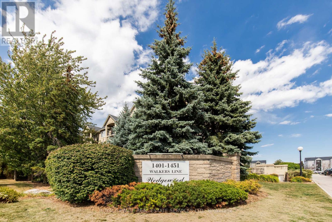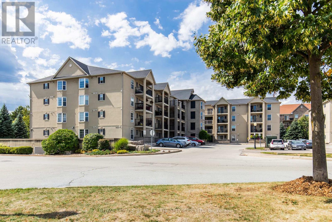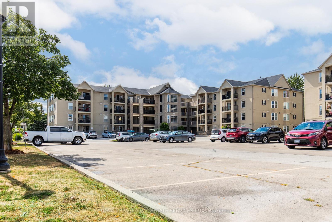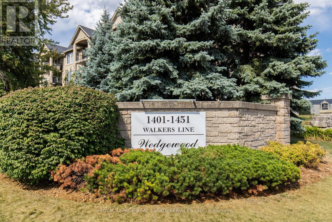310 - 1451 Walker's Line Burlington (Tansley), Ontario L7M 4P1
$569,000Maintenance, Parking, Insurance, Water, Common Area Maintenance
$569.04 Monthly
Maintenance, Parking, Insurance, Water, Common Area Maintenance
$569.04 MonthlyWelcome to Unit 310 1451 Walkers Line!. Enjoy lower condo fees compared to other buildings in the area! This beautifully updated 2 bedroom, 2 full bath condo at Wedgewood Condos offers the perfect blend of style and convenience. Featuring an open floor plan with gas fireplace, renovated bathrooms (2024), new flooring (2022), and modern kitchen with stainless steel appliances, a breakfast bar with seating for 4, updated countertops, under-cabinet lighting and a convenient pantry. Enjoy in-suite laundry with stacked full-washer & dryer and 1 underground parking space. Residents have access to an exclusive clubhouse with party room, lounge, and a fully equipped fitness centre, plus ample visitor parking. Prime location close to highways, shopping, and transit! Don't miss your chance to own this move-in ready condo, book your showing today! (id:41954)
Property Details
| MLS® Number | W12382120 |
| Property Type | Single Family |
| Community Name | Tansley |
| Amenities Near By | Schools, Park, Public Transit |
| Community Features | Pet Restrictions, Community Centre |
| Easement | Sub Division Covenants |
| Equipment Type | Water Heater |
| Features | Wooded Area, Balcony, In Suite Laundry |
| Parking Space Total | 1 |
| Rental Equipment Type | Water Heater |
Building
| Bathroom Total | 2 |
| Bedrooms Above Ground | 2 |
| Bedrooms Total | 2 |
| Age | 16 To 30 Years |
| Amenities | Party Room, Exercise Centre, Visitor Parking, Fireplace(s), Storage - Locker |
| Appliances | Water Heater, Dishwasher, Dryer, Hood Fan, Microwave, Stove, Washer, Window Coverings, Refrigerator |
| Cooling Type | Central Air Conditioning |
| Exterior Finish | Concrete, Stucco |
| Fireplace Present | Yes |
| Fireplace Total | 1 |
| Foundation Type | Poured Concrete |
| Heating Fuel | Natural Gas |
| Heating Type | Forced Air |
| Size Interior | 1000 - 1199 Sqft |
| Type | Apartment |
Parking
| Underground | |
| Garage |
Land
| Access Type | Public Road, Year-round Access |
| Acreage | No |
| Land Amenities | Schools, Park, Public Transit |
| Landscape Features | Landscaped |
| Zoning Description | Rh4-187, 370 |
Rooms
| Level | Type | Length | Width | Dimensions |
|---|---|---|---|---|
| Main Level | Kitchen | 4.5 m | 2.74 m | 4.5 m x 2.74 m |
| Main Level | Dining Room | 5.87 m | 2.82 m | 5.87 m x 2.82 m |
| Main Level | Living Room | 4.83 m | 4.15 m | 4.83 m x 4.15 m |
| Main Level | Primary Bedroom | 4.85 m | 3.51 m | 4.85 m x 3.51 m |
| Main Level | Bathroom | 2.36 m | 2.13 m | 2.36 m x 2.13 m |
| Main Level | Bedroom 2 | 3.93 m | 3.12 m | 3.93 m x 3.12 m |
| Main Level | Bathroom | 1.8 m | 2.34 m | 1.8 m x 2.34 m |
https://www.realtor.ca/real-estate/28816445/310-1451-walkers-line-burlington-tansley-tansley
Interested?
Contact us for more information
