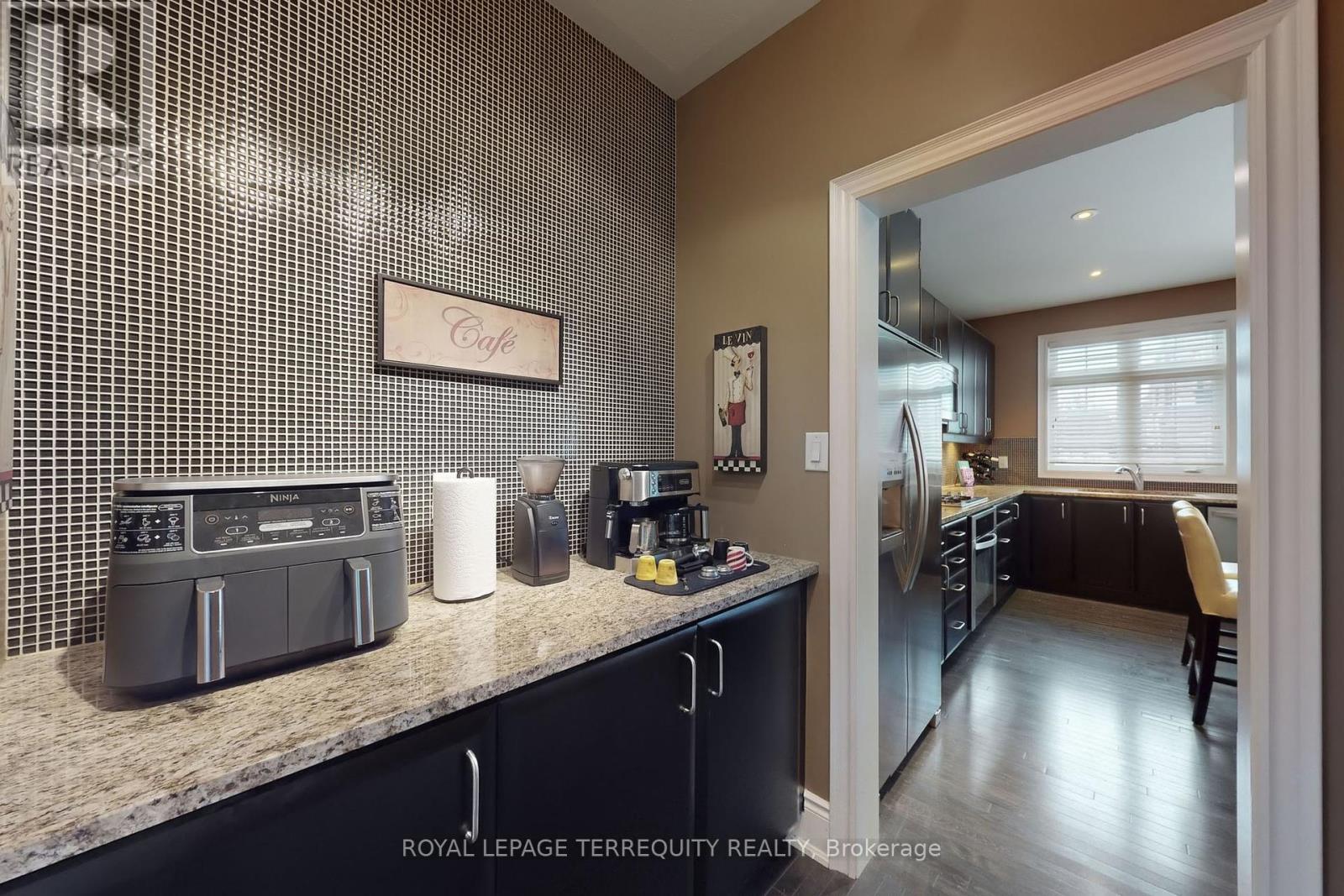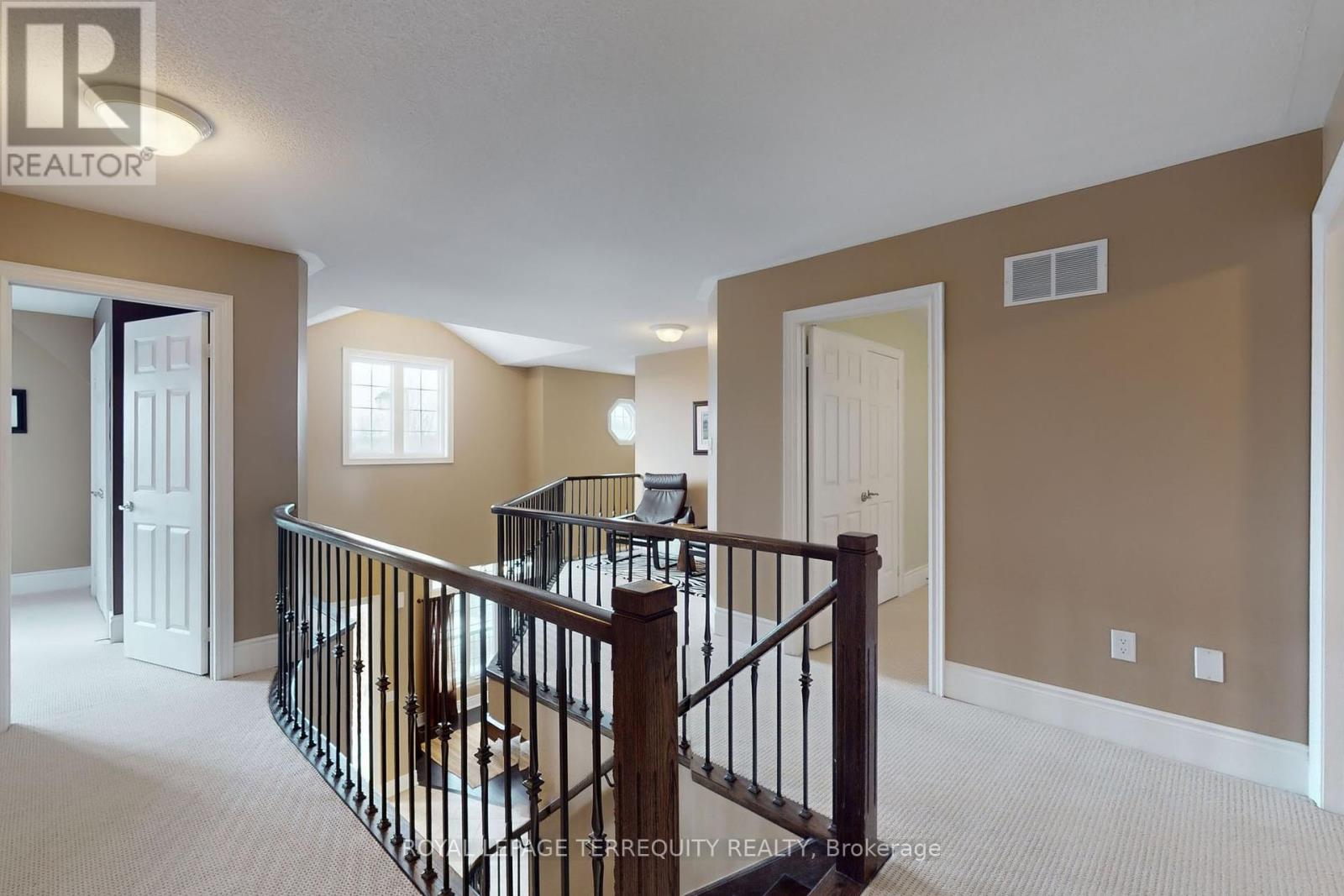4 Bedroom
4 Bathroom
Fireplace
Inground Pool
Central Air Conditioning
Forced Air
$2,298,000
As the golden sun sets over Bruce Creek Park, enjoy breathtaking views from your west-facing porch in this stunning Kylemore-built home on a premium corner lot. Featuring 4 spacious bedrooms & 4 bathrooms, this 3,150 sq. ft. residence offers soaring 9-ft ceilings on main, sunlit interiors, and a functional layout designed for elegance and comfort. The chef-inspired kitchen boasts a gas stove, servery, and breakfast bar, perfect for entertaining. Step outside to a beautifully maintained pool and professional landscaping, creating your own private retreat. Steps from the beloved Village Grocer, minutes from Unionville's charming shops and restaurants, and within top-ranked Pierre Trudeau High School district, this home offers the perfect balance of luxury and convenience. Opportunities like this don't come often-schedule your private tour today! (id:41954)
Property Details
|
MLS® Number
|
N11989496 |
|
Property Type
|
Single Family |
|
Community Name
|
Angus Glen |
|
Parking Space Total
|
4 |
|
Pool Type
|
Inground Pool |
Building
|
Bathroom Total
|
4 |
|
Bedrooms Above Ground
|
4 |
|
Bedrooms Total
|
4 |
|
Appliances
|
Dishwasher, Microwave, Refrigerator, Stove, Window Coverings |
|
Basement Development
|
Unfinished |
|
Basement Type
|
N/a (unfinished) |
|
Construction Style Attachment
|
Detached |
|
Cooling Type
|
Central Air Conditioning |
|
Exterior Finish
|
Brick |
|
Fireplace Present
|
Yes |
|
Flooring Type
|
Hardwood, Carpeted |
|
Foundation Type
|
Concrete, Stone |
|
Half Bath Total
|
1 |
|
Heating Fuel
|
Natural Gas |
|
Heating Type
|
Forced Air |
|
Stories Total
|
2 |
|
Type
|
House |
|
Utility Water
|
Municipal Water |
Parking
Land
|
Acreage
|
No |
|
Sewer
|
Sanitary Sewer |
|
Size Depth
|
91 Ft ,11 In |
|
Size Frontage
|
33 Ft ,5 In |
|
Size Irregular
|
33.46 X 91.96 Ft |
|
Size Total Text
|
33.46 X 91.96 Ft |
Rooms
| Level |
Type |
Length |
Width |
Dimensions |
|
Second Level |
Loft |
2.1 m |
2.4 m |
2.1 m x 2.4 m |
|
Second Level |
Primary Bedroom |
5.48 m |
3.81 m |
5.48 m x 3.81 m |
|
Second Level |
Bedroom 2 |
3.53 m |
3.65 m |
3.53 m x 3.65 m |
|
Second Level |
Bedroom 3 |
4.39 m |
3.35 m |
4.39 m x 3.35 m |
|
Second Level |
Bedroom 4 |
3.65 m |
3.71 m |
3.65 m x 3.71 m |
|
Ground Level |
Living Room |
3.38 m |
3.35 m |
3.38 m x 3.35 m |
|
Ground Level |
Dining Room |
3.59 m |
4.5 m |
3.59 m x 4.5 m |
|
Ground Level |
Kitchen |
2.43 m |
4.5 m |
2.43 m x 4.5 m |
|
Ground Level |
Family Room |
5.4 m |
3.9 m |
5.4 m x 3.9 m |
|
Ground Level |
Office |
2.98 m |
3 m |
2.98 m x 3 m |
|
Ground Level |
Laundry Room |
|
|
Measurements not available |
https://www.realtor.ca/real-estate/27955007/31-yorkton-boulevard-markham-angus-glen-angus-glen


























