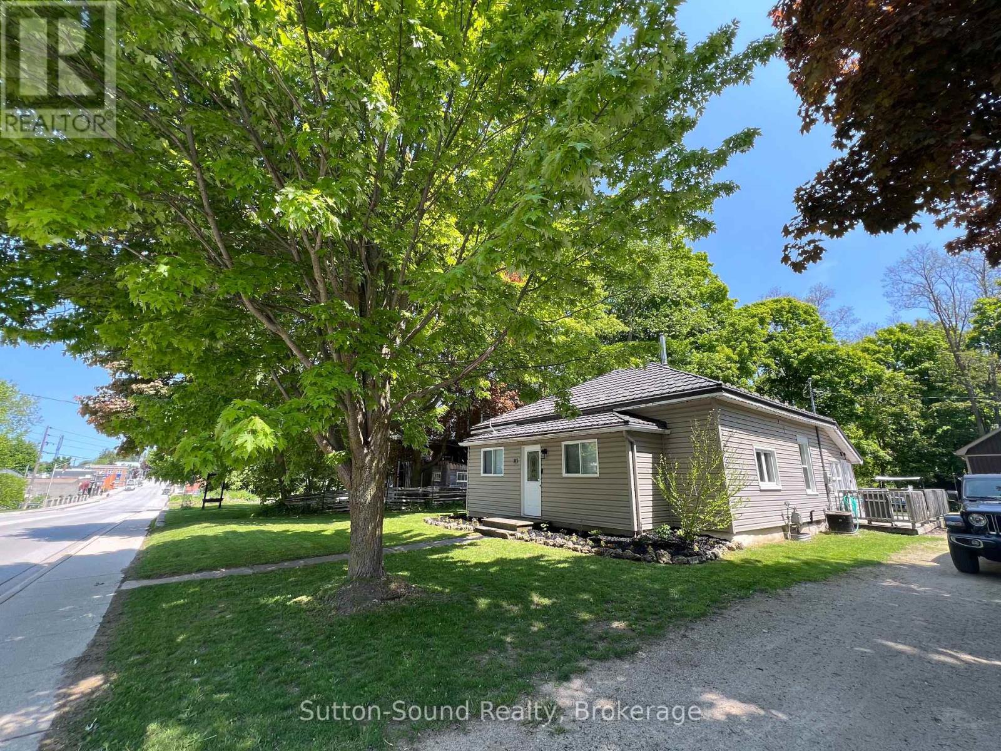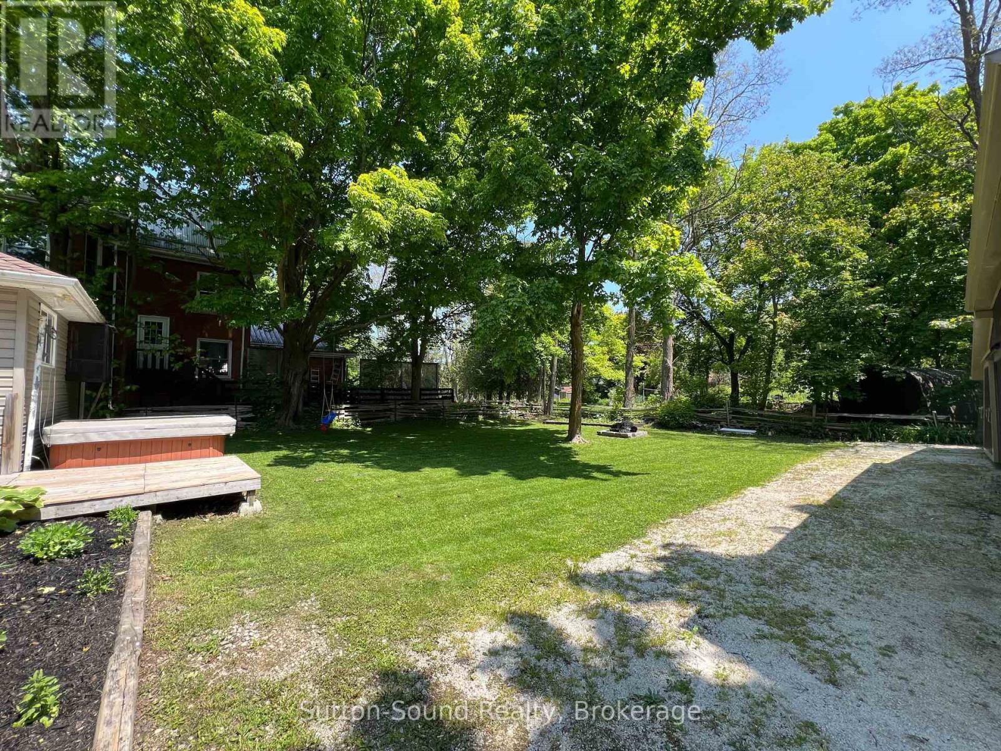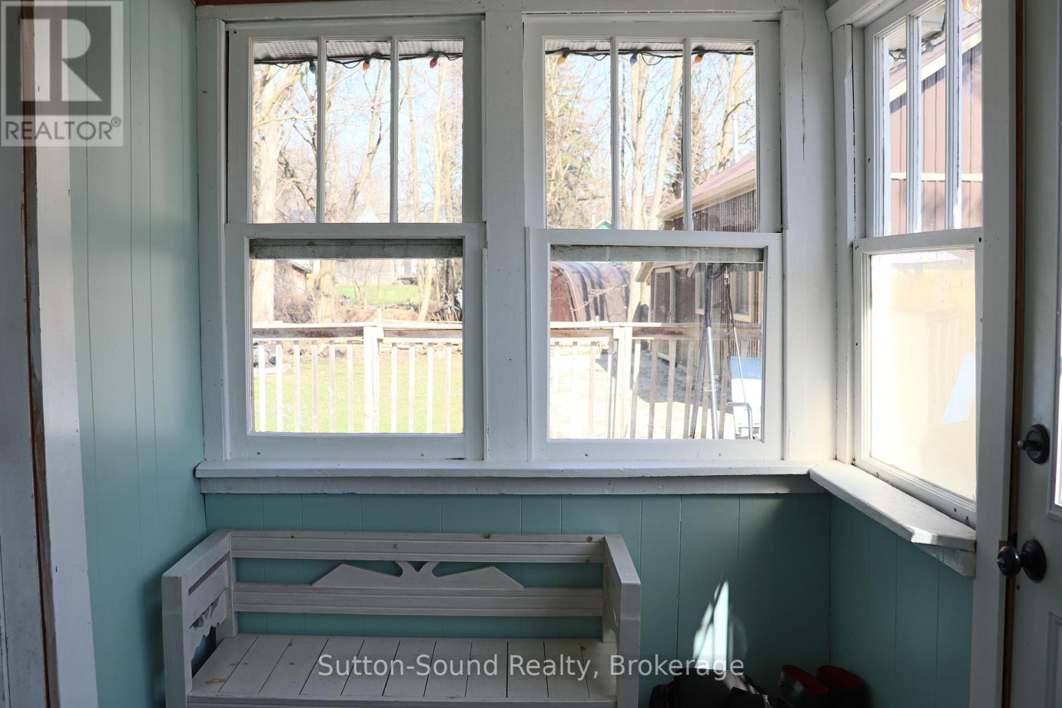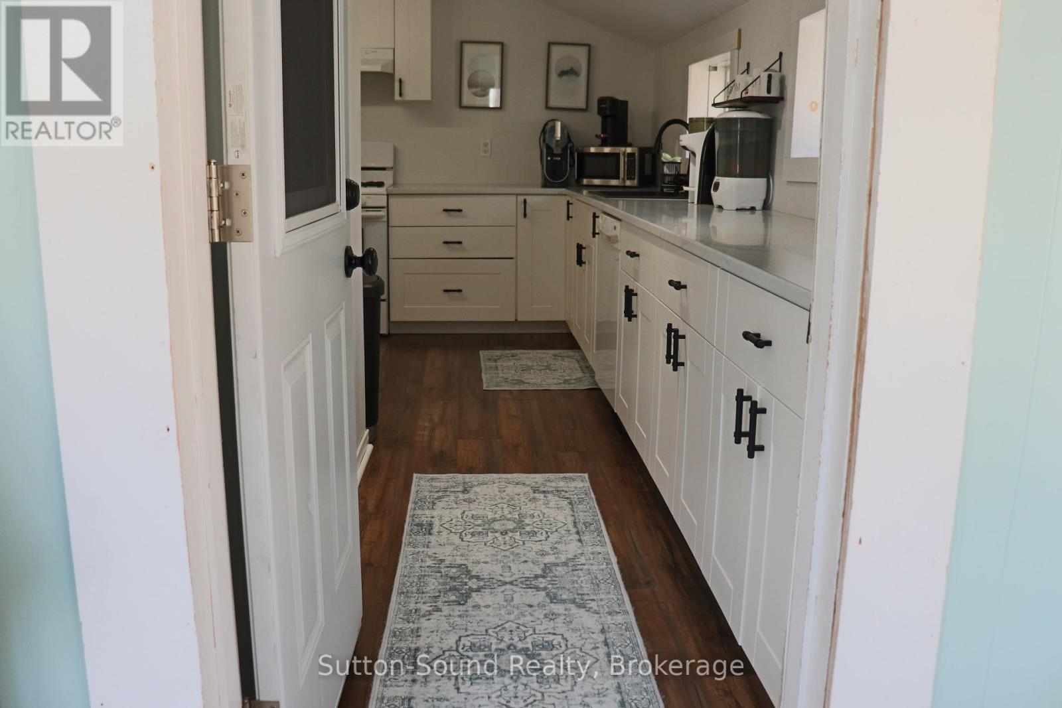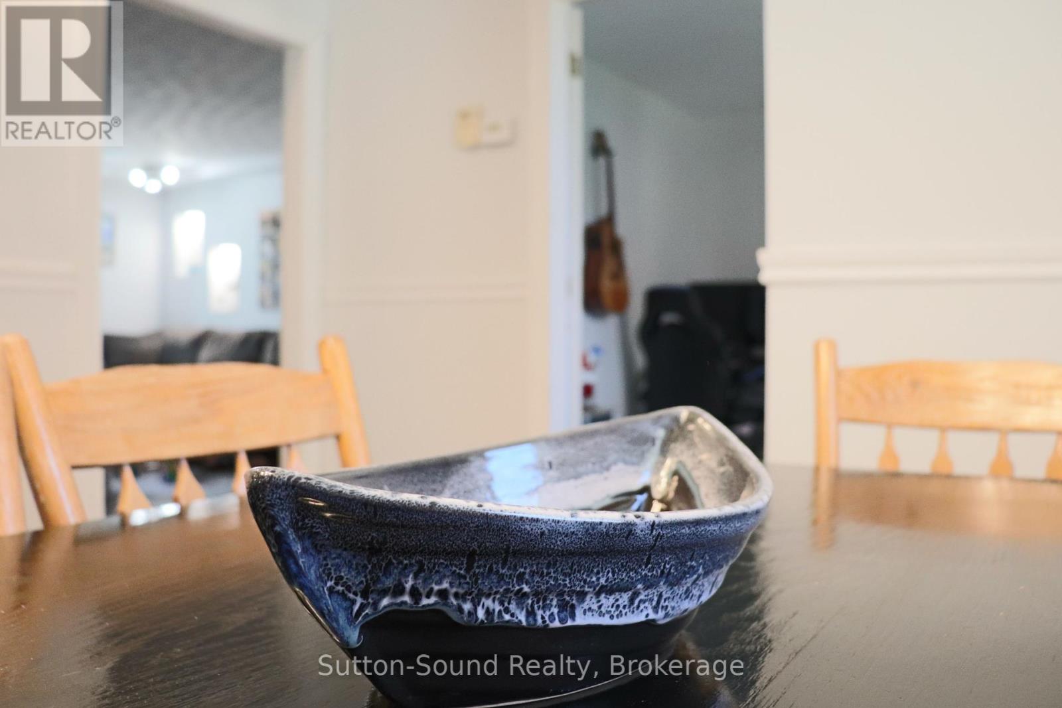4 Bedroom
2 Bathroom
1100 - 1500 sqft
Central Air Conditioning
Forced Air
$560,000
Discover small town serenity without sacrificing space or convenience in this beautifully maintained 4 bedroom, 2 bathroom bungalow, perfectly nestled on a generous, maple lined lot in the picturesque village of Tara. Whether youre a young couple seeking your first home, a retiree craving one-level living, or a hobbyist dreaming of your own creative space- this property offers the best of all worlds. The bright, functional layout offers effortless comfort with spacious bedrooms, sun filled living areas, and easy flow throughout. Step outside onto the expansive back deck and soak in the tranquility-perfect for morning coffee, evening barbecues, or simply unwinding beneath the canopy of mature trees. But what truly sets this home apart is the detached heated 18 x 30 garage with an attached lean to- a dream come true for tinkers, artists, craftspeople, or anyone needing room for projects, passions or toys.Tucked away in a quiet, welcoming community, youre just a short stroll from local shops, parks and essential amenities- enjoying the charm of rural living with the convenience of village life.Dont miss this rare opportunity to own a piece of peaceful paradise with potential to grow, create, or simply enjoy. Book your private showing today. (id:41954)
Property Details
|
MLS® Number
|
X12189932 |
|
Property Type
|
Single Family |
|
Community Name
|
Arran-Elderslie |
|
Community Features
|
School Bus, Community Centre |
|
Features
|
Flat Site |
|
Parking Space Total
|
6 |
|
Structure
|
Deck, Porch |
Building
|
Bathroom Total
|
2 |
|
Bedrooms Above Ground
|
3 |
|
Bedrooms Below Ground
|
1 |
|
Bedrooms Total
|
4 |
|
Age
|
100+ Years |
|
Appliances
|
Hot Tub, Dryer, Stove, Washer, Refrigerator |
|
Basement Type
|
Partial |
|
Construction Style Attachment
|
Detached |
|
Cooling Type
|
Central Air Conditioning |
|
Exterior Finish
|
Vinyl Siding |
|
Foundation Type
|
Stone |
|
Half Bath Total
|
1 |
|
Heating Fuel
|
Natural Gas |
|
Heating Type
|
Forced Air |
|
Size Interior
|
1100 - 1500 Sqft |
|
Type
|
House |
|
Utility Water
|
Municipal Water |
Parking
Land
|
Acreage
|
No |
|
Fence Type
|
Partially Fenced |
|
Sewer
|
Sanitary Sewer |
|
Size Depth
|
132 Ft |
|
Size Frontage
|
79 Ft ,3 In |
|
Size Irregular
|
79.3 X 132 Ft |
|
Size Total Text
|
79.3 X 132 Ft |
Rooms
| Level |
Type |
Length |
Width |
Dimensions |
|
Main Level |
Kitchen |
3.5 m |
2.9 m |
3.5 m x 2.9 m |
|
Main Level |
Bathroom |
1.8 m |
2.3 m |
1.8 m x 2.3 m |
|
Main Level |
Primary Bedroom |
5 m |
4.4 m |
5 m x 4.4 m |
|
Main Level |
Pantry |
2.3 m |
1.6 m |
2.3 m x 1.6 m |
|
Main Level |
Mud Room |
3.6 m |
1.6 m |
3.6 m x 1.6 m |
|
Main Level |
Dining Room |
3.9 m |
3.5 m |
3.9 m x 3.5 m |
|
Main Level |
Laundry Room |
2.3 m |
2.1 m |
2.3 m x 2.1 m |
|
Main Level |
Bathroom |
2.2 m |
1.6 m |
2.2 m x 1.6 m |
|
Main Level |
Office |
3.1 m |
2.6 m |
3.1 m x 2.6 m |
|
Main Level |
Bedroom |
3.7 m |
3.6 m |
3.7 m x 3.6 m |
|
Main Level |
Bedroom 2 |
3 m |
2.4 m |
3 m x 2.4 m |
|
Main Level |
Living Room |
5.5 m |
4.8 m |
5.5 m x 4.8 m |
Utilities
|
Cable
|
Installed |
|
Electricity
|
Installed |
|
Sewer
|
Installed |
https://www.realtor.ca/real-estate/28402754/31-yonge-street-arran-elderslie-arran-elderslie
