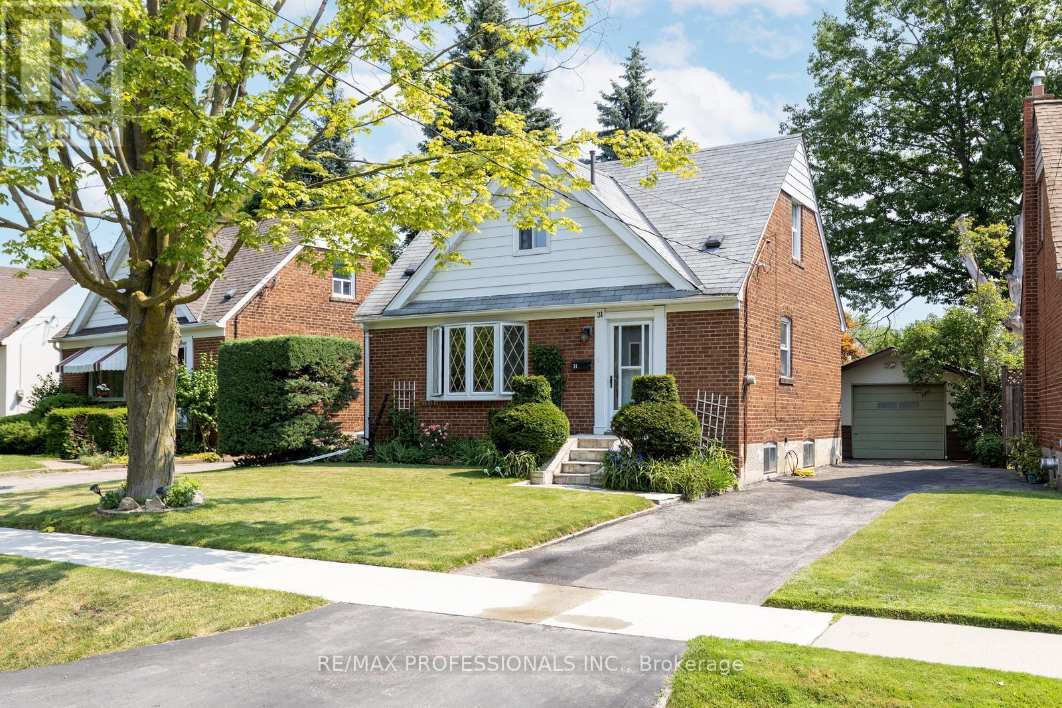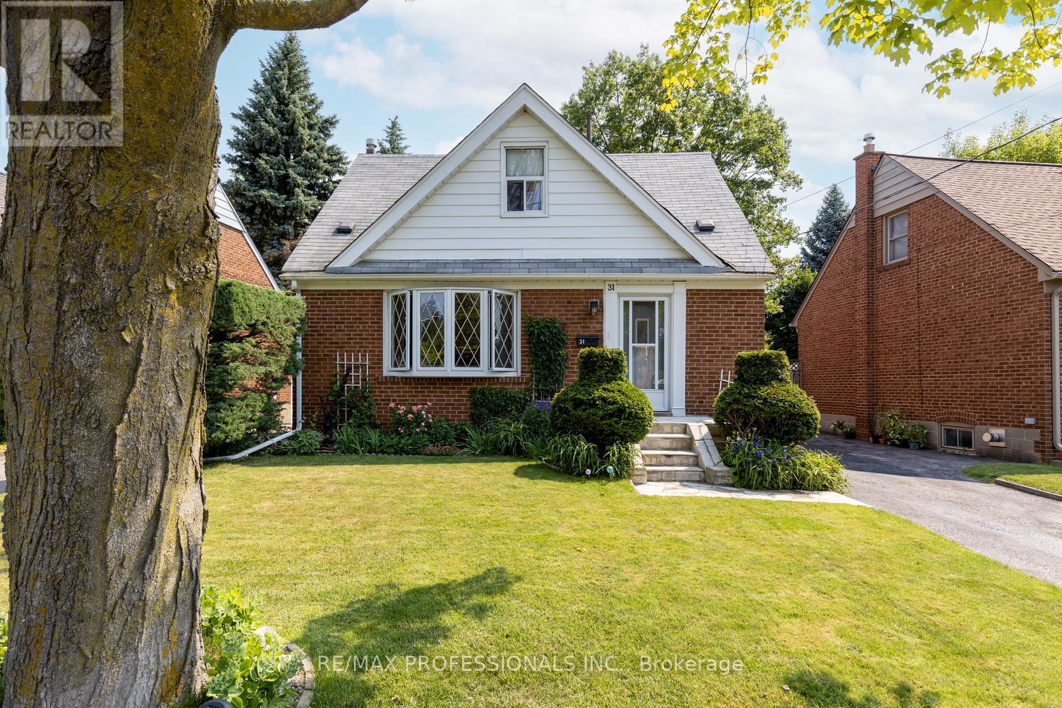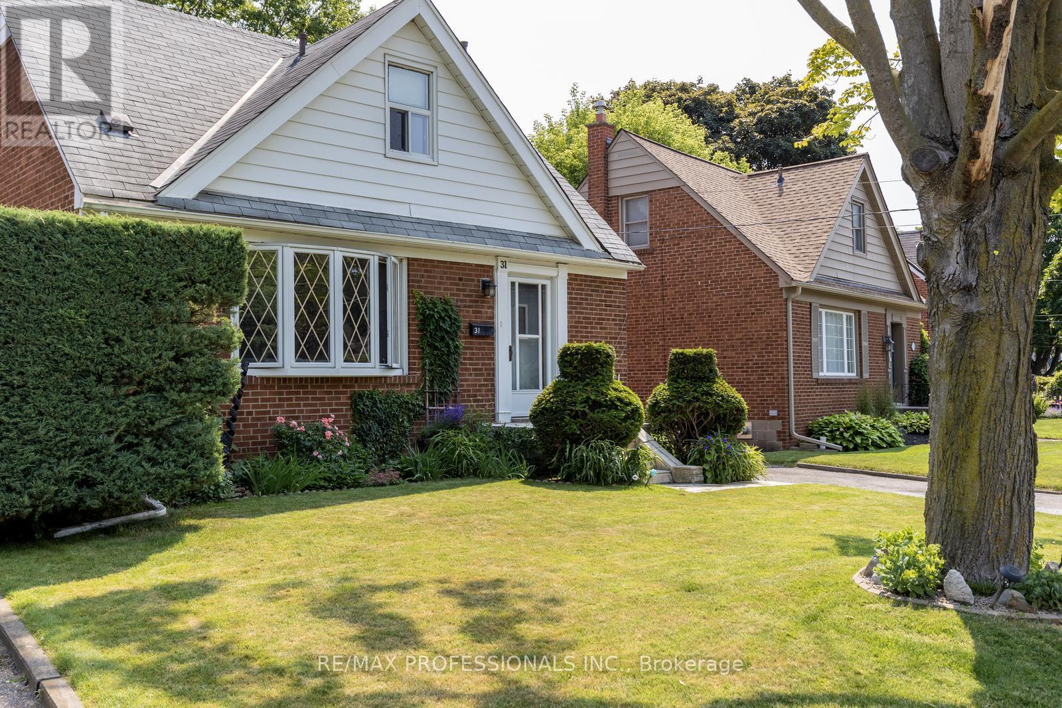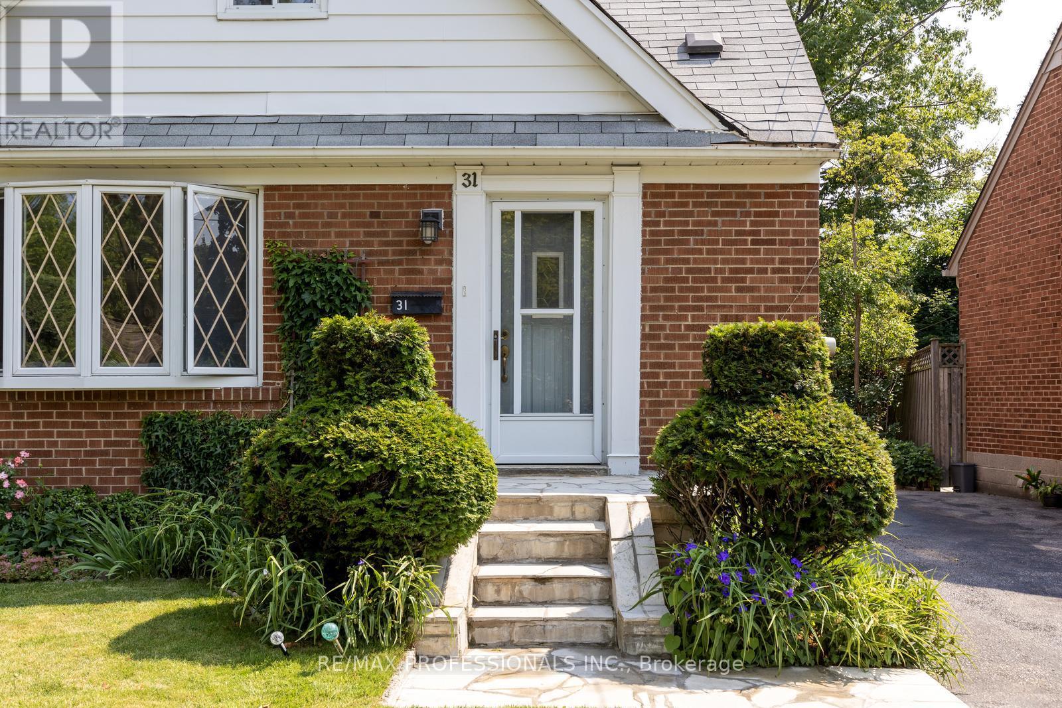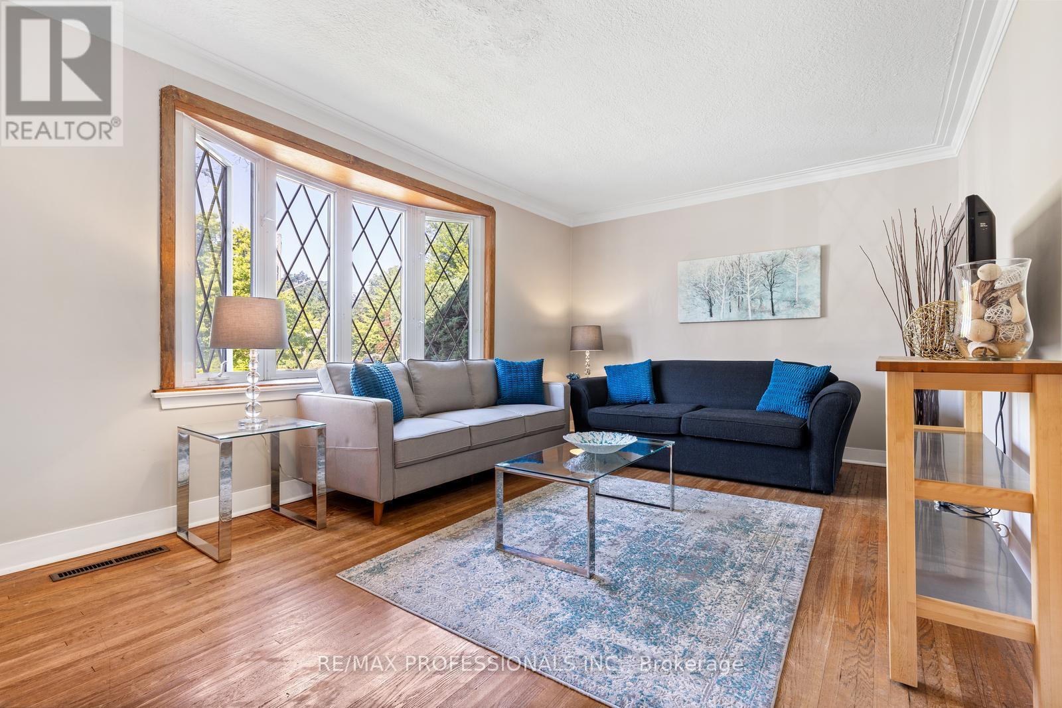3 Bedroom
2 Bathroom
700 - 1100 sqft
Central Air Conditioning
Forced Air
$929,900
Welcome to 31 Westleigh Crescent - a warm and inviting 1.5-storey home, lovingly owned by the same family for over 40 years. Nestled near the Etobicoke Creek on a quiet, tree-lined street, this property sits on a spacious pie-shaped lot in the heart of sought-after West Alderwood. Inside, you'll find 3 generous bedrooms and 2 full bathrooms, including a rare 4-piece upstairs - a true find in homes of this style. The functional layout features a bright eat-in kitchen, perfect for casual meals or morning coffee. The detached single-car garage offers added convenience and storage. Move in, renovate, or build new - the possibilities are endless in this high-demand location close to parks, schools, Sherway Gardens, transit, and easy highway access. Don't miss your chance to live in this incredible neighbourhood! (id:41954)
Property Details
|
MLS® Number
|
W12268004 |
|
Property Type
|
Single Family |
|
Community Name
|
Alderwood |
|
Parking Space Total
|
4 |
Building
|
Bathroom Total
|
2 |
|
Bedrooms Above Ground
|
3 |
|
Bedrooms Total
|
3 |
|
Appliances
|
Dishwasher, Dryer, Stove, Washer, Window Coverings, Refrigerator |
|
Basement Development
|
Finished |
|
Basement Type
|
N/a (finished) |
|
Construction Style Attachment
|
Detached |
|
Cooling Type
|
Central Air Conditioning |
|
Exterior Finish
|
Brick |
|
Foundation Type
|
Unknown |
|
Heating Fuel
|
Natural Gas |
|
Heating Type
|
Forced Air |
|
Stories Total
|
2 |
|
Size Interior
|
700 - 1100 Sqft |
|
Type
|
House |
|
Utility Water
|
Municipal Water |
Parking
Land
|
Acreage
|
No |
|
Sewer
|
Sanitary Sewer |
|
Size Depth
|
142 Ft ,1 In |
|
Size Frontage
|
50 Ft ,1 In |
|
Size Irregular
|
50.1 X 142.1 Ft |
|
Size Total Text
|
50.1 X 142.1 Ft |
Rooms
| Level |
Type |
Length |
Width |
Dimensions |
|
Second Level |
Bedroom |
2.72 m |
3.82 m |
2.72 m x 3.82 m |
|
Second Level |
Bedroom |
3.09 m |
3.82 m |
3.09 m x 3.82 m |
|
Second Level |
Bathroom |
2.2 m |
2.41 m |
2.2 m x 2.41 m |
|
Basement |
Bedroom |
5.09 m |
3.46 m |
5.09 m x 3.46 m |
|
Basement |
Bathroom |
2.34 m |
1.54 m |
2.34 m x 1.54 m |
|
Basement |
Laundry Room |
2.91 m |
1.93 m |
2.91 m x 1.93 m |
|
Basement |
Recreational, Games Room |
3.28 m |
3.27 m |
3.28 m x 3.27 m |
|
Basement |
Bedroom |
2.68 m |
3.36 m |
2.68 m x 3.36 m |
|
Main Level |
Living Room |
5.06 m |
3.41 m |
5.06 m x 3.41 m |
|
Main Level |
Kitchen |
2.95 m |
3.28 m |
2.95 m x 3.28 m |
|
Main Level |
Dining Room |
2.95 m |
2.57 m |
2.95 m x 2.57 m |
|
Main Level |
Bedroom |
3.23 m |
3.71 m |
3.23 m x 3.71 m |
https://www.realtor.ca/real-estate/28569675/31-westleigh-crescent-toronto-alderwood-alderwood
