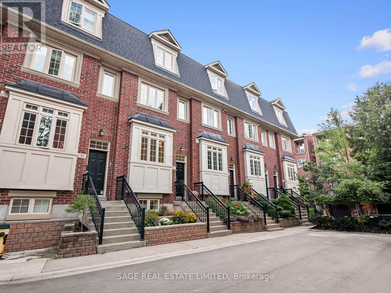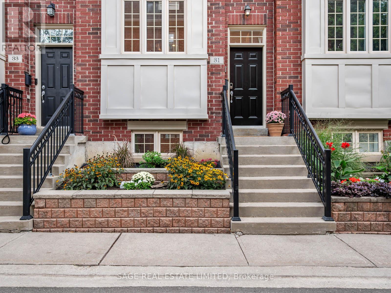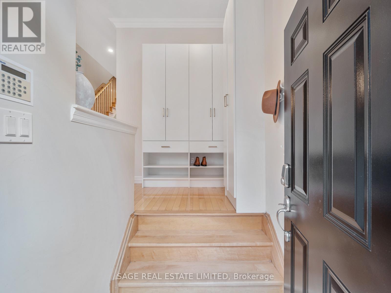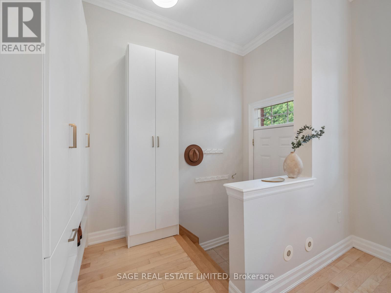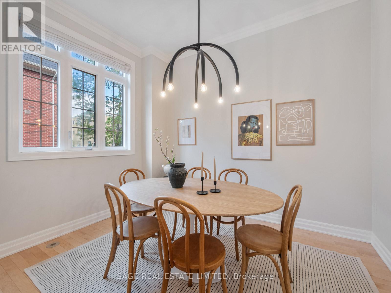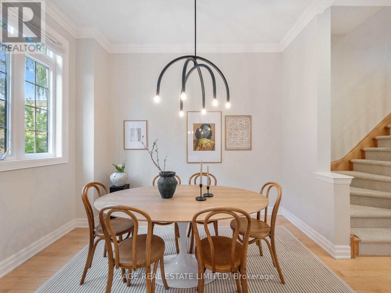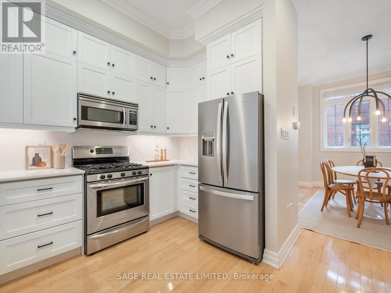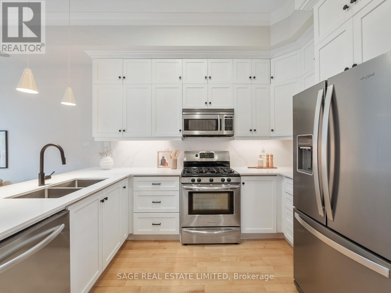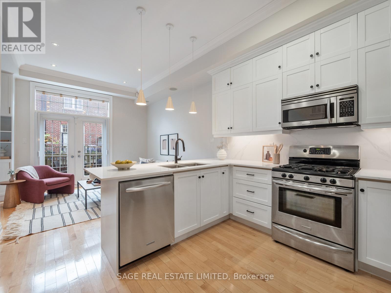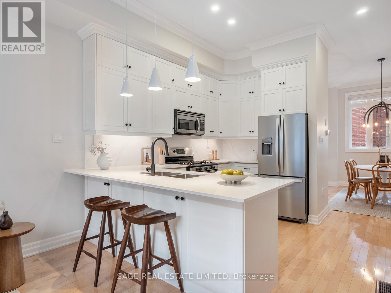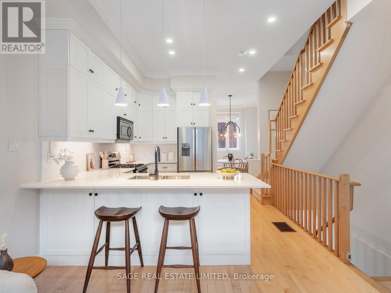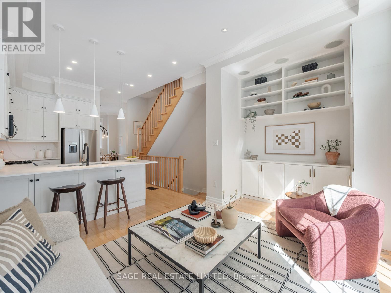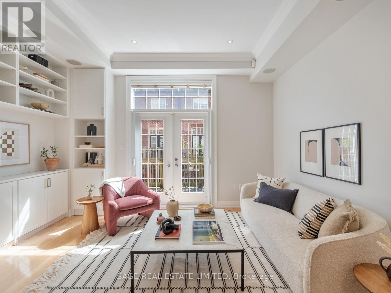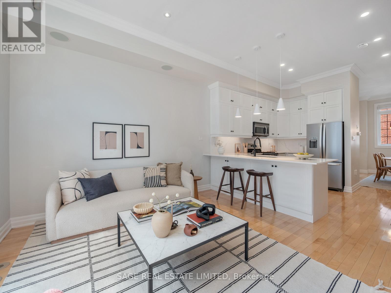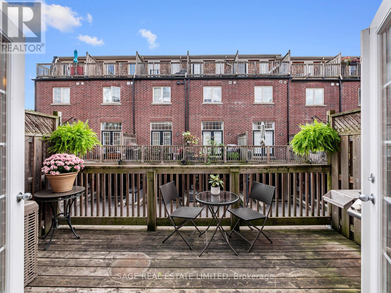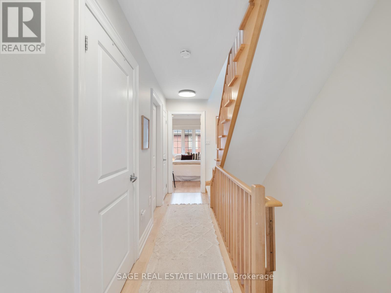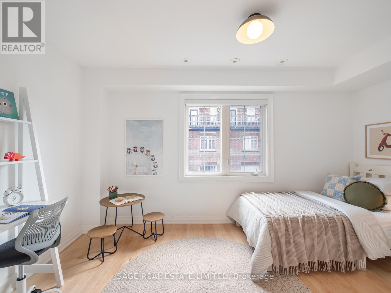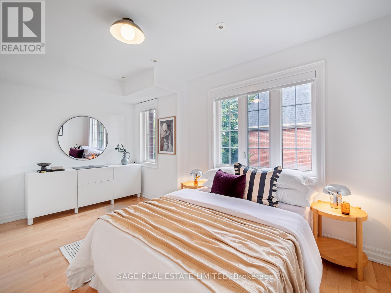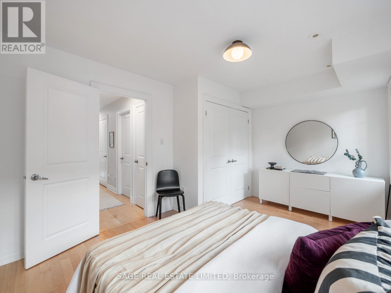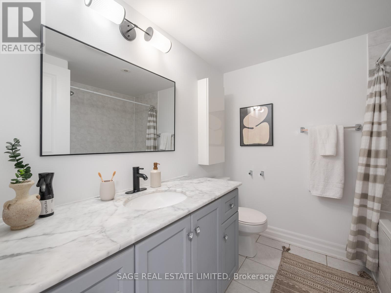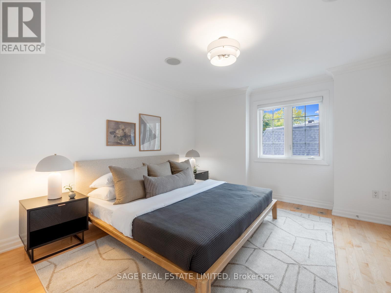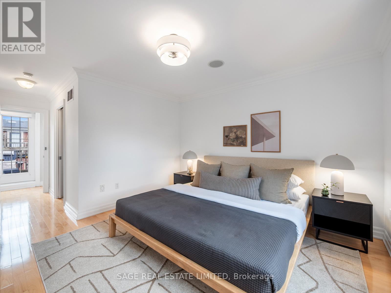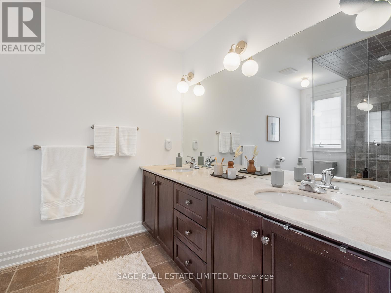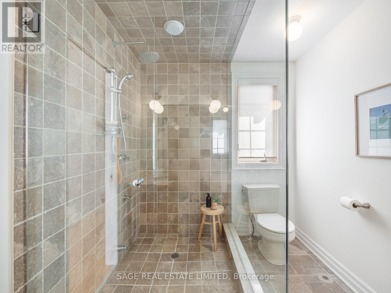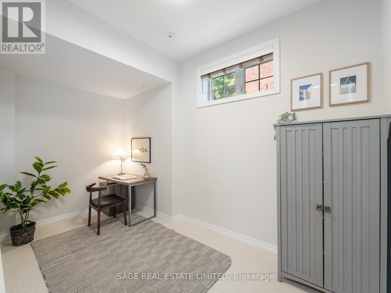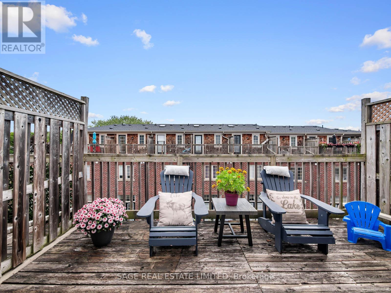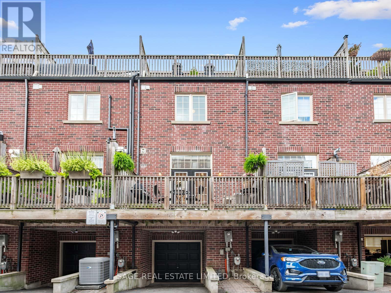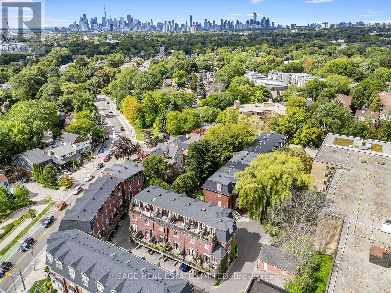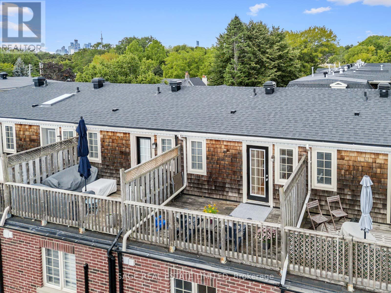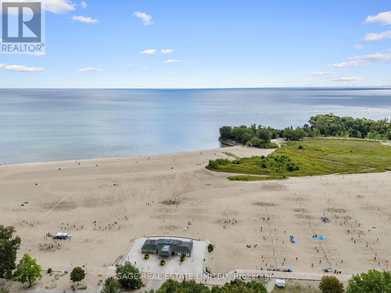3 Bedroom
2 Bathroom
1100 - 1500 sqft
Central Air Conditioning
$1,224,000Maintenance, Parcel of Tied Land
$247.20 Monthly
Modern vibes and space galore, right by the Beaches shore! This stunning turnkey 4 level freehold townhome is bigger, brighter, & better, offering style, function, and comfort in one of the developments most private locations, tucked away from the noise yet just steps to the action. One of the largest & best-designed layouts in the development, filled with thoughtful upgrades, offering 3 bedrooms, 2 bathrooms, 2 outdoor spaces, plus a private garage with parking & storage. Step through low maintenance landscaped gardens into a welcoming foyer with custom built ins, then head upstairs to a main floor that truly wows. Soaring 10 ft ceilings, gleaming hardwood floors, pot lights, & designer finishes set the stage. A spacious formal dining room with custom electric roller blinds leads into a chefs dream kitchen, fully renovated with stainless steel appliances & a breakfast area, while the living room shines with custom shelving and a walkout to a private deck with gas line & BBQ, an entertainers paradise! The second floor offers two bright bedrooms with a four piece bath and laundry in between. The entire top level is dedicated to a private primary retreat with a spa inspired ensuite and rooftop deck, your very own outdoor oasis in the sky. The finished basement with new broadloom is the ultimate bonus space, perfect for a home office, gym, or playroom. Recent updates include a new roof (2023), AC and paint (2025), a fully renovated kitchen (2025), custom closets, upgraded fixtures, and new pot lights. Move in & enjoy modern Beaches living at its best. Stylish, spacious, & stress free, without the constant upkeep & renovation demands of older Beaches homes. Families love this location & community for its top rated schools, welcoming neighbours, & safe, family & pet friendly vibe. Everyone helps & looks out for each other. With nightlife, shopping, & the TTC at your door, plus the beach and festivals just blocks away, this is the lifestyle you have been waiting for! (id:41954)
Property Details
|
MLS® Number
|
E12435800 |
|
Property Type
|
Single Family |
|
Community Name
|
The Beaches |
|
Amenities Near By
|
Beach, Marina, Park, Public Transit, Schools |
|
Community Features
|
Community Centre |
|
Parking Space Total
|
2 |
Building
|
Bathroom Total
|
2 |
|
Bedrooms Above Ground
|
3 |
|
Bedrooms Total
|
3 |
|
Age
|
16 To 30 Years |
|
Appliances
|
Water Heater - Tankless, Dishwasher, Dryer, Garage Door Opener, Water Heater, Microwave, Range, Stove, Washer, Window Coverings, Refrigerator |
|
Basement Development
|
Finished |
|
Basement Type
|
N/a (finished) |
|
Construction Style Attachment
|
Attached |
|
Cooling Type
|
Central Air Conditioning |
|
Exterior Finish
|
Brick |
|
Flooring Type
|
Hardwood, Carpeted |
|
Foundation Type
|
Block |
|
Stories Total
|
3 |
|
Size Interior
|
1100 - 1500 Sqft |
|
Type
|
Row / Townhouse |
|
Utility Water
|
Municipal Water |
Parking
Land
|
Acreage
|
No |
|
Land Amenities
|
Beach, Marina, Park, Public Transit, Schools |
|
Sewer
|
Sanitary Sewer |
|
Size Depth
|
57 Ft ,4 In |
|
Size Frontage
|
15 Ft ,3 In |
|
Size Irregular
|
15.3 X 57.4 Ft |
|
Size Total Text
|
15.3 X 57.4 Ft |
Rooms
| Level |
Type |
Length |
Width |
Dimensions |
|
Second Level |
Bedroom 2 |
4.39 m |
3.25 m |
4.39 m x 3.25 m |
|
Second Level |
Bedroom 3 |
4.29 m |
2.64 m |
4.29 m x 2.64 m |
|
Third Level |
Primary Bedroom |
3.73 m |
3.68 m |
3.73 m x 3.68 m |
|
Basement |
Den |
4.29 m |
2.34 m |
4.29 m x 2.34 m |
|
Flat |
Dining Room |
2.7 m |
3.2 m |
2.7 m x 3.2 m |
|
Flat |
Kitchen |
3.43 m |
3.58 m |
3.43 m x 3.58 m |
|
Flat |
Living Room |
4.39 m |
2.64 m |
4.39 m x 2.64 m |
Utilities
|
Electricity
|
Installed |
|
Sewer
|
Installed |
https://www.realtor.ca/real-estate/28932157/31-tompkins-mews-toronto-the-beaches-the-beaches
