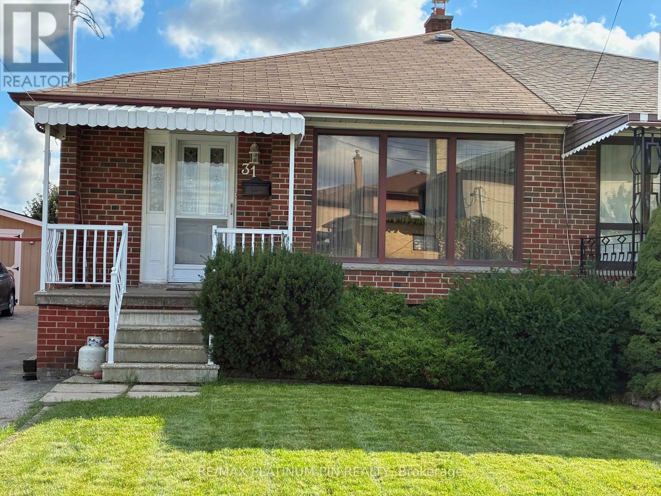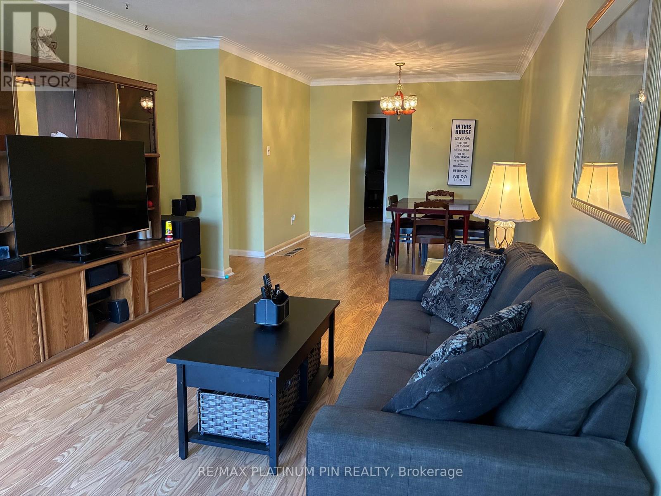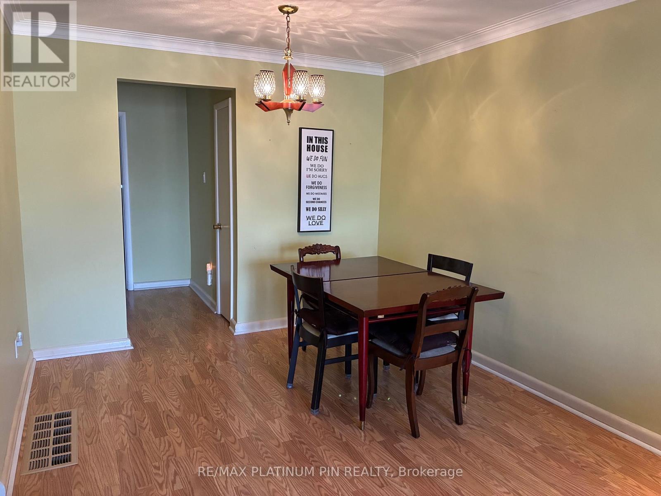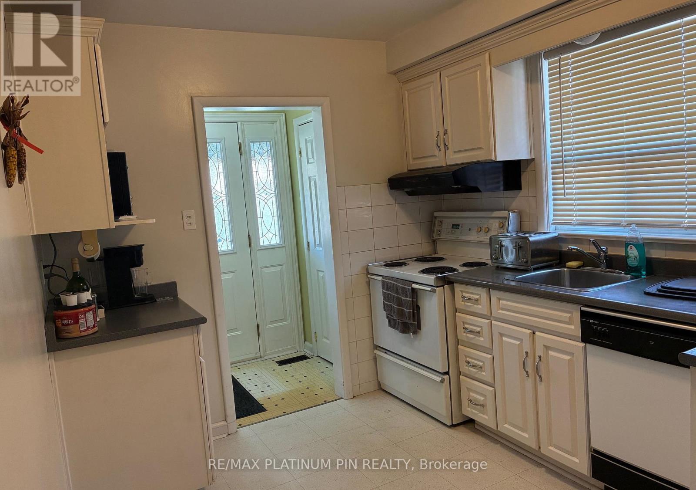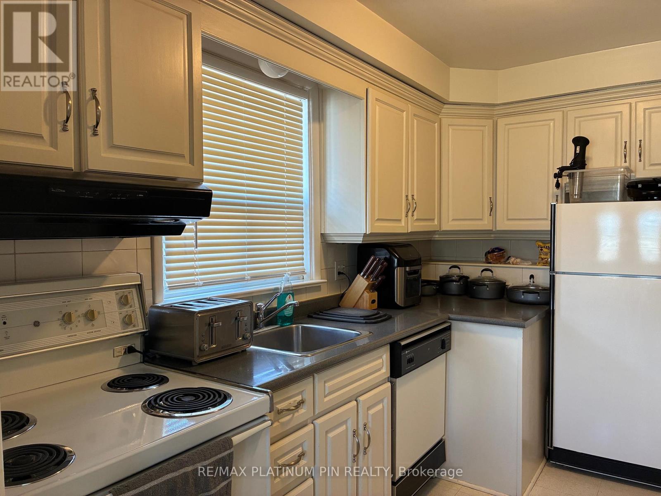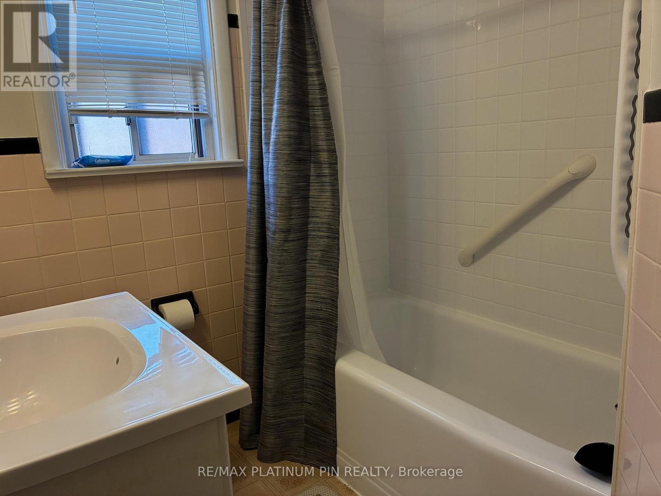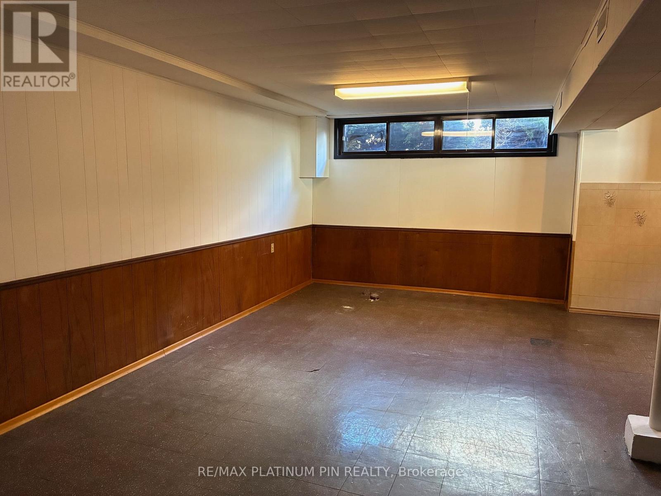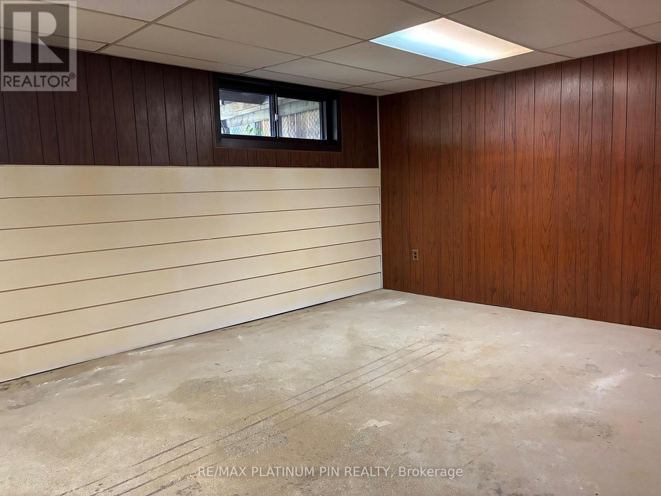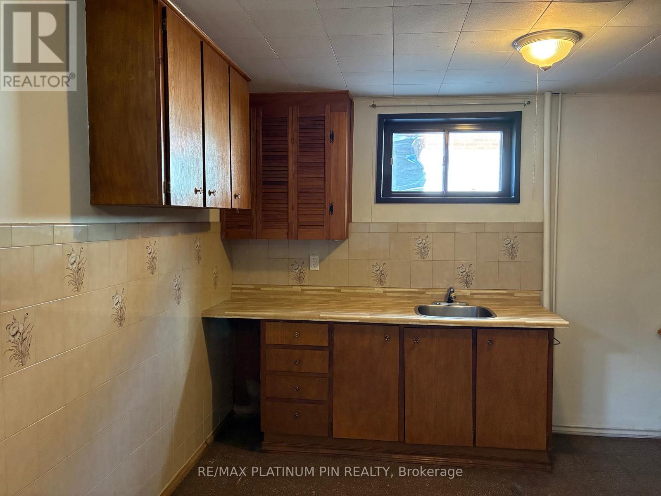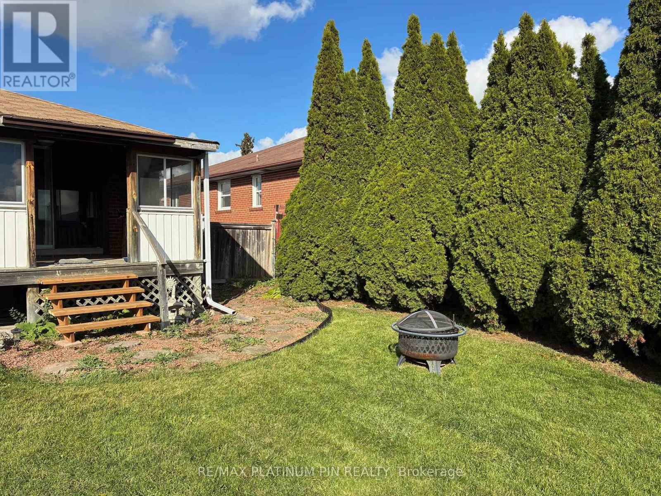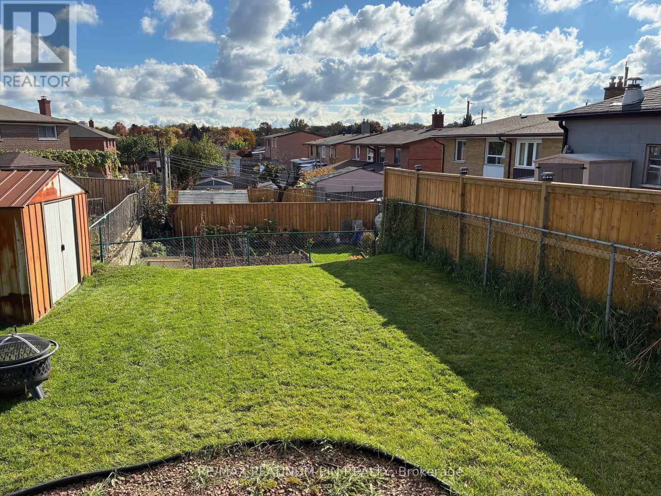4 Bedroom
2 Bathroom
700 - 1100 sqft
Bungalow
Central Air Conditioning
Forced Air
$848,888
Priced to Sell! Sun Drenched Semi Home in the Desirable Jane / Sheppard Area. Located on a Family friendly street, this well-maintained Freshly Painted Home Offers 3+1 Bedroom with a large living Area, Combined W/Dining Area, Pristine Hardwood Floors All Through Out Main Floor, Beautiful, Eat In Kitchen with plenty of cupboard/counter space. Large primary Bedroom with plenty of closet space and large window. Other 2 bedrooms a good size for growing family. Spacious updated 4PC Bathroom. Walk/Out to large rear covered deck-overlooking mature landscaped fenced yard. Separate Entrance to Finished Basement with Massive Bright Rec Room, Kitchenette, Large Separate BedRoom, 3PC Bath and lots of storage space. Steps Away From TTC Transit, HWY 400&401, Humber River Hospital, Downsview Park, York University, Community Centres, Walk-In Clinic, Groceries and More! A Must See! (id:41954)
Property Details
|
MLS® Number
|
W12489272 |
|
Property Type
|
Single Family |
|
Community Name
|
Glenfield-Jane Heights |
|
Amenities Near By
|
Golf Nearby, Place Of Worship, Public Transit, Schools |
|
Community Features
|
Community Centre |
|
Equipment Type
|
Water Heater |
|
Parking Space Total
|
3 |
|
Rental Equipment Type
|
Water Heater |
|
Structure
|
Shed |
Building
|
Bathroom Total
|
2 |
|
Bedrooms Above Ground
|
3 |
|
Bedrooms Below Ground
|
1 |
|
Bedrooms Total
|
4 |
|
Appliances
|
Dishwasher, Dryer, Stove, Washer, Window Coverings, Refrigerator |
|
Architectural Style
|
Bungalow |
|
Basement Development
|
Finished |
|
Basement Features
|
Separate Entrance |
|
Basement Type
|
N/a, N/a (finished) |
|
Construction Style Attachment
|
Semi-detached |
|
Cooling Type
|
Central Air Conditioning |
|
Exterior Finish
|
Brick |
|
Flooring Type
|
Hardwood, Ceramic, Vinyl |
|
Foundation Type
|
Block |
|
Heating Fuel
|
Natural Gas |
|
Heating Type
|
Forced Air |
|
Stories Total
|
1 |
|
Size Interior
|
700 - 1100 Sqft |
|
Type
|
House |
|
Utility Water
|
Municipal Water |
Parking
Land
|
Acreage
|
No |
|
Fence Type
|
Fenced Yard |
|
Land Amenities
|
Golf Nearby, Place Of Worship, Public Transit, Schools |
|
Sewer
|
Sanitary Sewer |
|
Size Depth
|
122 Ft ,4 In |
|
Size Frontage
|
31 Ft |
|
Size Irregular
|
31 X 122.4 Ft |
|
Size Total Text
|
31 X 122.4 Ft |
Rooms
| Level |
Type |
Length |
Width |
Dimensions |
|
Lower Level |
Recreational, Games Room |
3.35 m |
7.3 m |
3.35 m x 7.3 m |
|
Lower Level |
Kitchen |
2.85 m |
2.95 m |
2.85 m x 2.95 m |
|
Lower Level |
Bedroom 4 |
3.9 m |
6.25 m |
3.9 m x 6.25 m |
|
Main Level |
Living Room |
3.45 m |
5.1 m |
3.45 m x 5.1 m |
|
Main Level |
Dining Room |
2.95 m |
3.05 m |
2.95 m x 3.05 m |
|
Main Level |
Kitchen |
2.9 m |
3.35 m |
2.9 m x 3.35 m |
|
Main Level |
Primary Bedroom |
3.05 m |
4.85 m |
3.05 m x 4.85 m |
|
Main Level |
Bedroom 2 |
3.15 m |
3.35 m |
3.15 m x 3.35 m |
|
Main Level |
Bedroom 3 |
2.65 m |
3.25 m |
2.65 m x 3.25 m |
https://www.realtor.ca/real-estate/29046688/31-ryewood-drive-toronto-glenfield-jane-heights-glenfield-jane-heights
