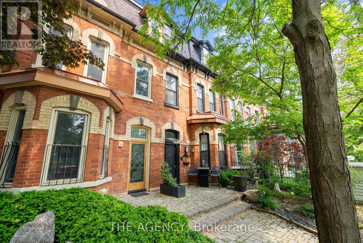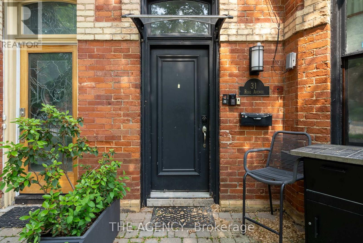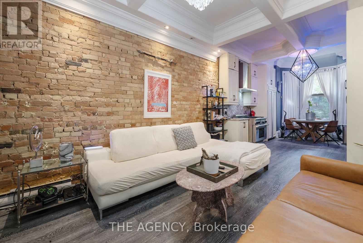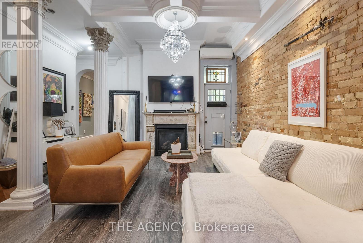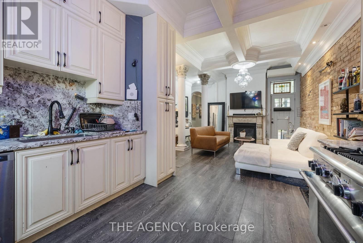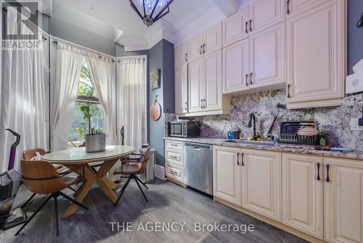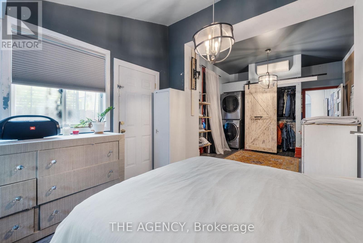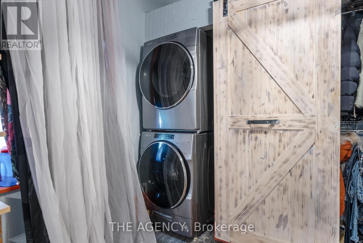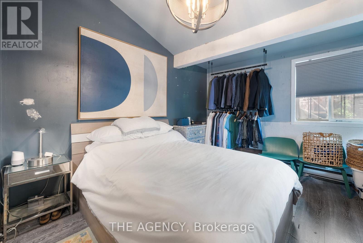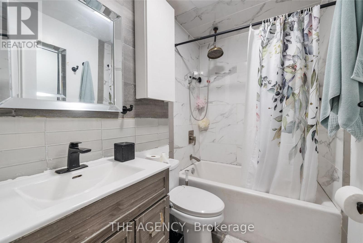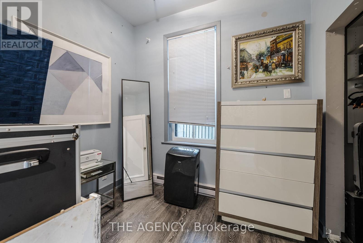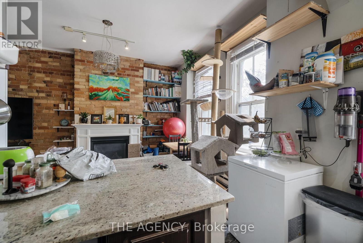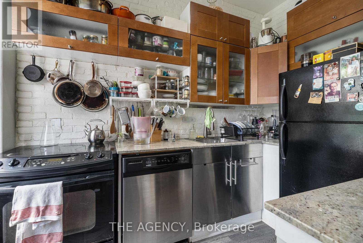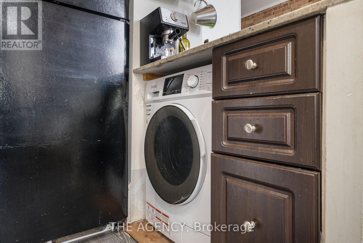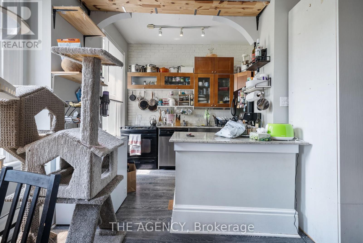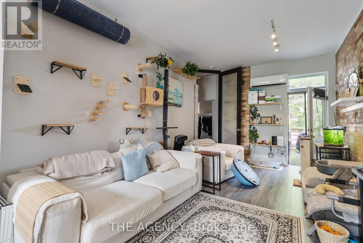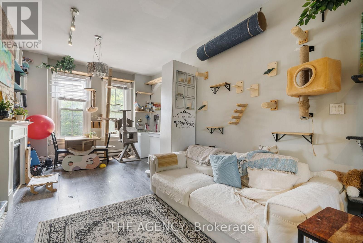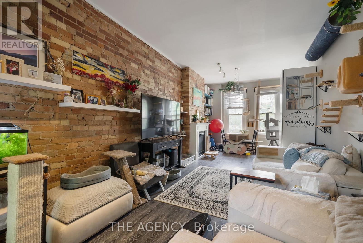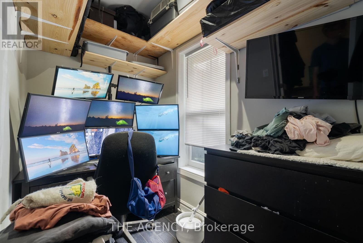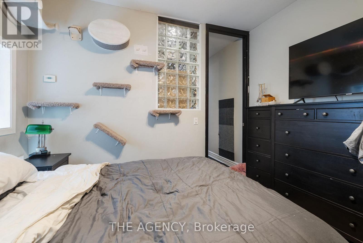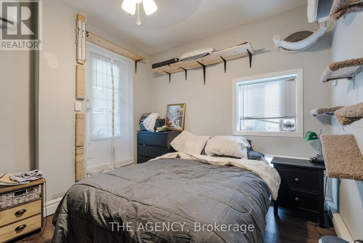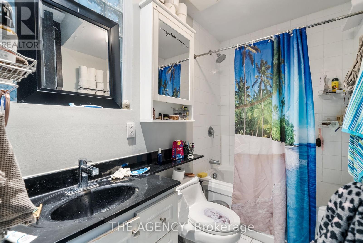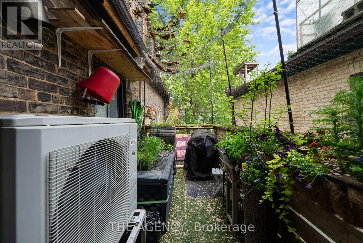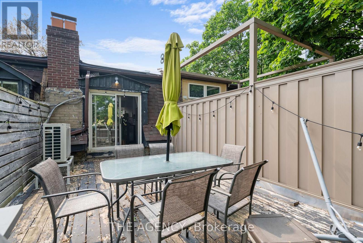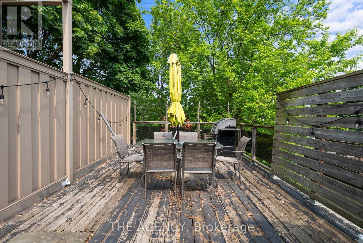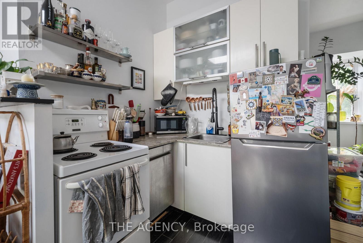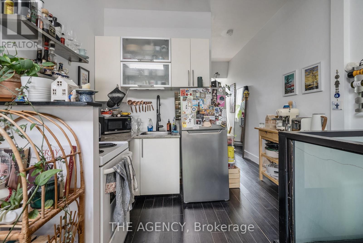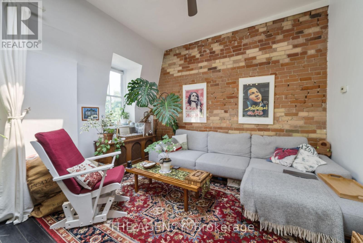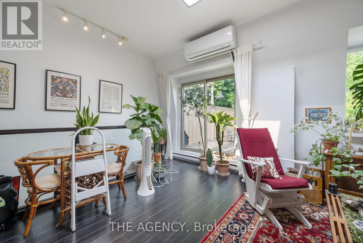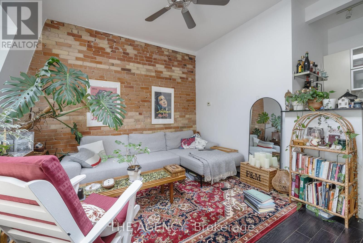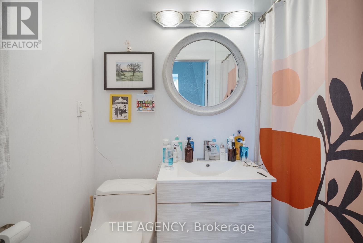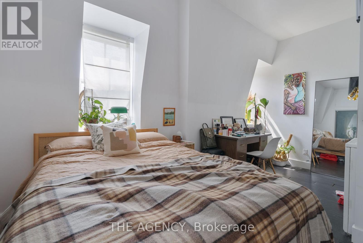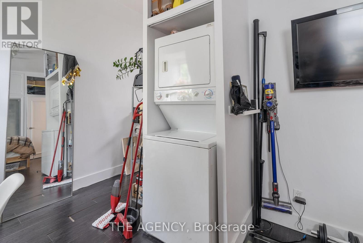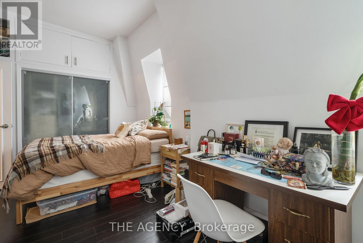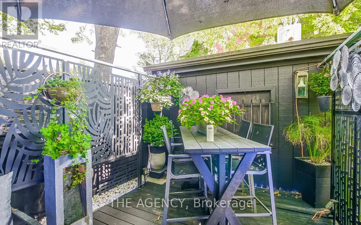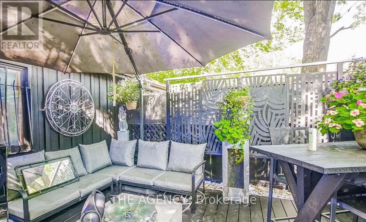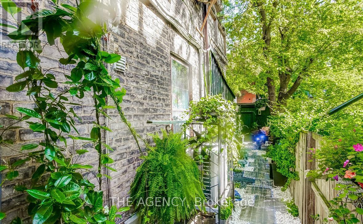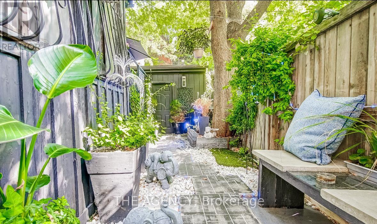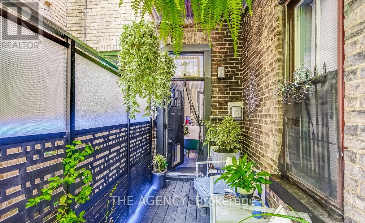5 Bedroom
3 Bathroom
2000 - 2500 sqft
Fireplace
Inground Pool
Wall Unit
Forced Air
Landscaped
$2,595,000
It's not often you find a legal triplex in one of Toronto's most sought after neighbourhoods.This 3 storey Victorian in Cabbagetown features a total of 5 bedrooms, 3 bathrooms, and a detached garage with laneway potential (report attached). Should you wish to add an additonalunit to the property, a basement apartment is viable. Each unit comes equipped with its own heat pump and in-suite laundry for added comfort. (id:41954)
Property Details
|
MLS® Number
|
C12229216 |
|
Property Type
|
Multi-family |
|
Community Name
|
Cabbagetown-South St. James Town |
|
Amenities Near By
|
Place Of Worship, Public Transit, Schools |
|
Features
|
Lane, Dry, Carpet Free |
|
Parking Space Total
|
2 |
|
Pool Type
|
Inground Pool |
|
Structure
|
Porch, Shed |
|
View Type
|
City View |
Building
|
Bathroom Total
|
3 |
|
Bedrooms Above Ground
|
5 |
|
Bedrooms Total
|
5 |
|
Age
|
51 To 99 Years |
|
Amenities
|
Fireplace(s), Separate Electricity Meters |
|
Appliances
|
Garage Door Opener Remote(s), Water Heater - Tankless, Window Coverings |
|
Basement Development
|
Unfinished |
|
Basement Type
|
N/a (unfinished) |
|
Cooling Type
|
Wall Unit |
|
Exterior Finish
|
Brick |
|
Fireplace Present
|
Yes |
|
Flooring Type
|
Laminate |
|
Foundation Type
|
Block, Concrete |
|
Heating Fuel
|
Natural Gas |
|
Heating Type
|
Forced Air |
|
Stories Total
|
3 |
|
Size Interior
|
2000 - 2500 Sqft |
|
Type
|
Triplex |
|
Utility Water
|
Municipal Water |
Parking
Land
|
Acreage
|
No |
|
Fence Type
|
Fenced Yard |
|
Land Amenities
|
Place Of Worship, Public Transit, Schools |
|
Landscape Features
|
Landscaped |
|
Sewer
|
Sanitary Sewer |
|
Size Depth
|
130 Ft ,9 In |
|
Size Frontage
|
18 Ft ,9 In |
|
Size Irregular
|
18.8 X 130.8 Ft |
|
Size Total Text
|
18.8 X 130.8 Ft |
Rooms
| Level |
Type |
Length |
Width |
Dimensions |
|
Second Level |
Living Room |
3.59 m |
4.86 m |
3.59 m x 4.86 m |
|
Second Level |
Dining Room |
3.4 m |
3.6 m |
3.4 m x 3.6 m |
|
Second Level |
Kitchen |
2.42 m |
3.21 m |
2.42 m x 3.21 m |
|
Second Level |
Bedroom |
3.14 m |
3.15 m |
3.14 m x 3.15 m |
|
Second Level |
Bedroom 2 |
1.57 m |
2.27 m |
1.57 m x 2.27 m |
|
Third Level |
Living Room |
5.54 m |
3.71 m |
5.54 m x 3.71 m |
|
Third Level |
Dining Room |
5.54 m |
3.71 m |
5.54 m x 3.71 m |
|
Third Level |
Kitchen |
3.13 m |
1.89 m |
3.13 m x 1.89 m |
|
Third Level |
Bedroom |
4.91 m |
3.05 m |
4.91 m x 3.05 m |
|
Main Level |
Living Room |
5.13 m |
4.97 m |
5.13 m x 4.97 m |
|
Main Level |
Dining Room |
5.13 m |
4.96 m |
5.13 m x 4.96 m |
|
Main Level |
Kitchen |
3.63 m |
4.57 m |
3.63 m x 4.57 m |
|
Main Level |
Bedroom |
3.49 m |
8.01 m |
3.49 m x 8.01 m |
|
Main Level |
Bedroom 2 |
2.32 m |
2.71 m |
2.32 m x 2.71 m |
Utilities
|
Cable
|
Installed |
|
Electricity
|
Installed |
|
Sewer
|
Installed |
https://www.realtor.ca/real-estate/28486457/31-rose-avenue-toronto-cabbagetown-south-st-james-town-cabbagetown-south-st-james-town
