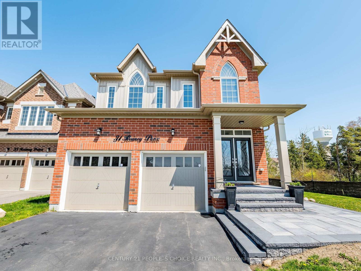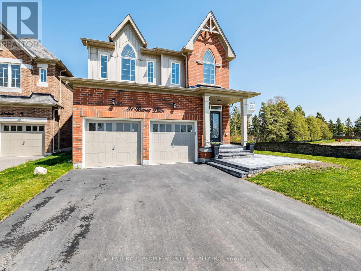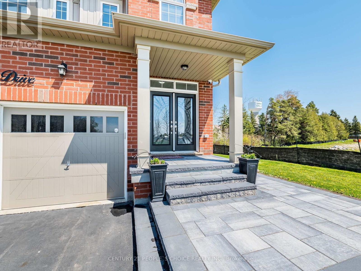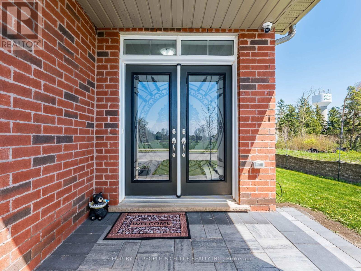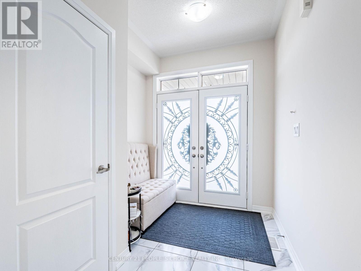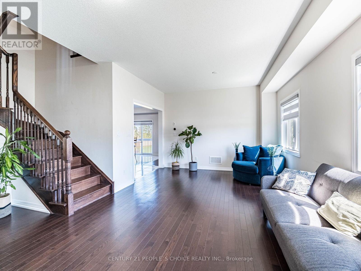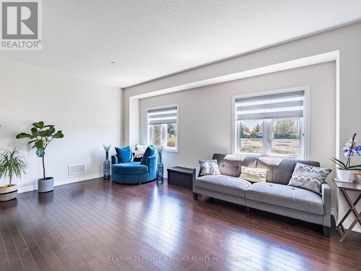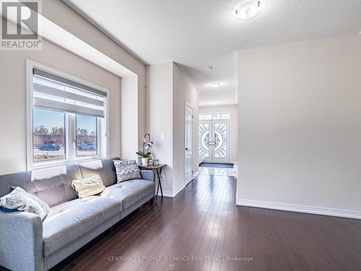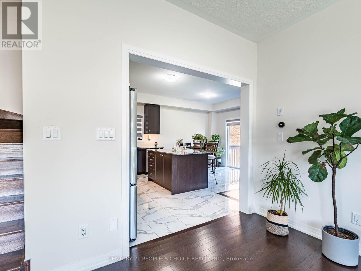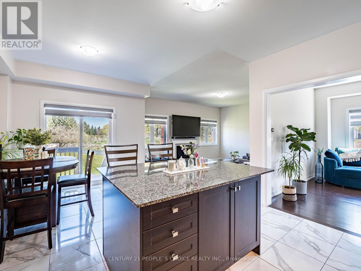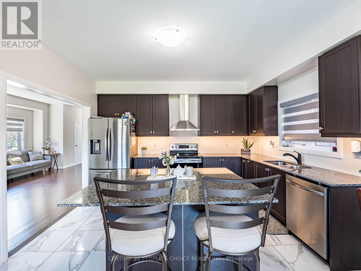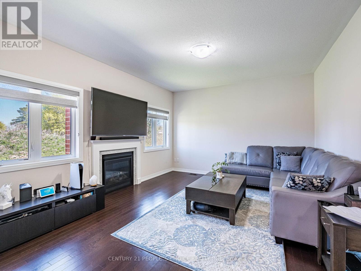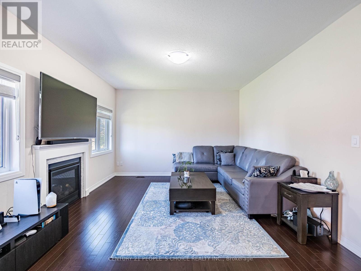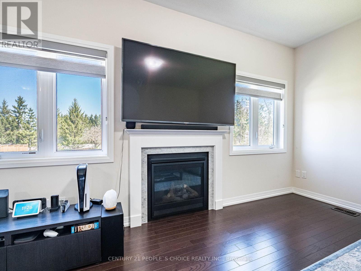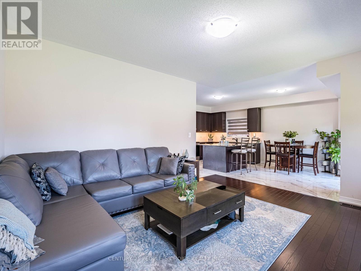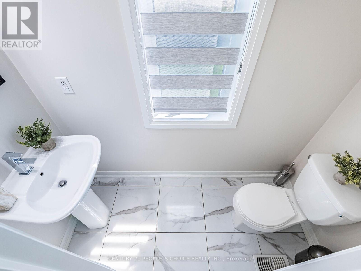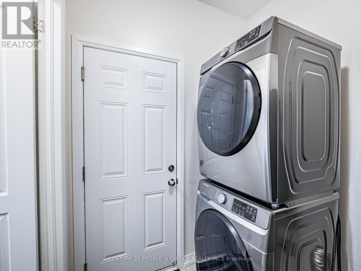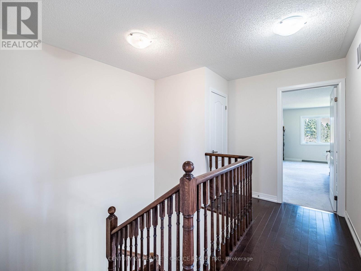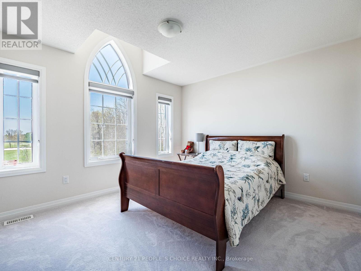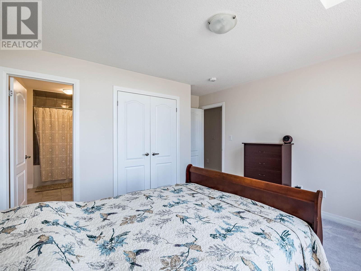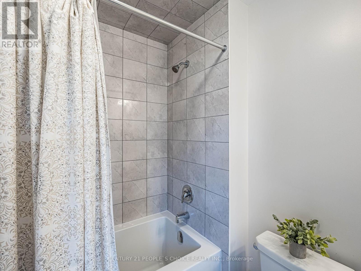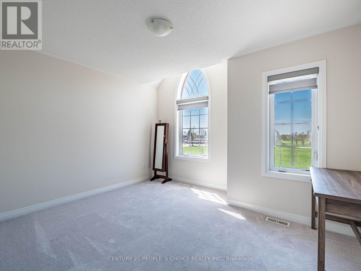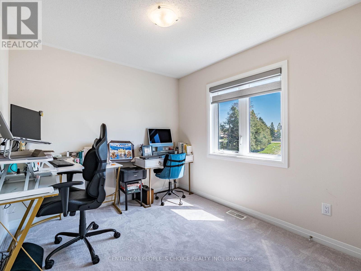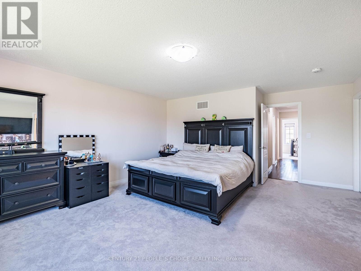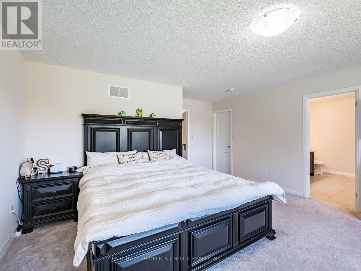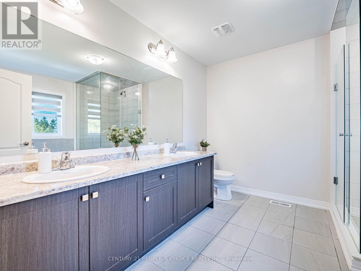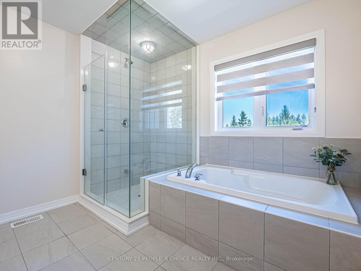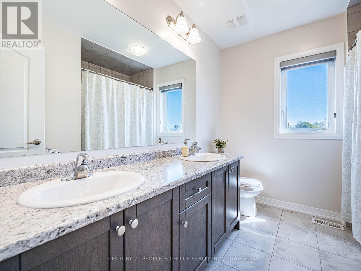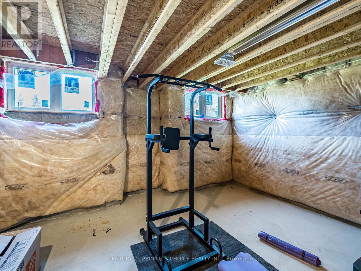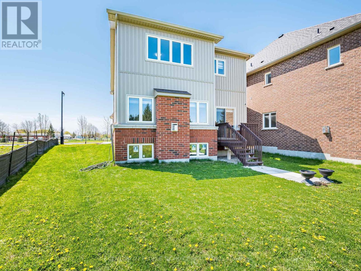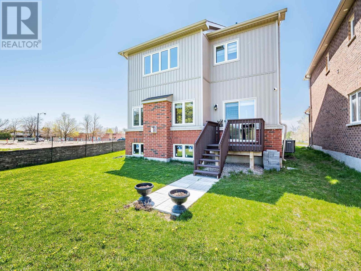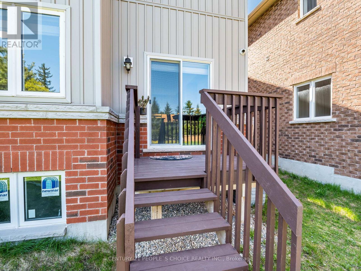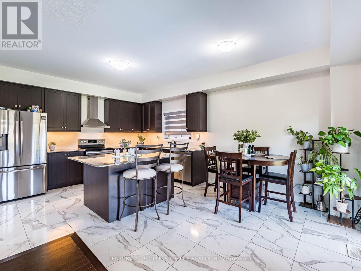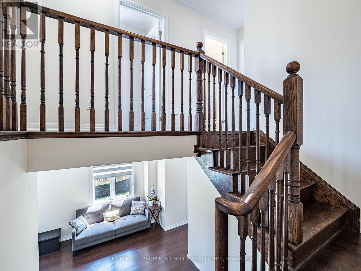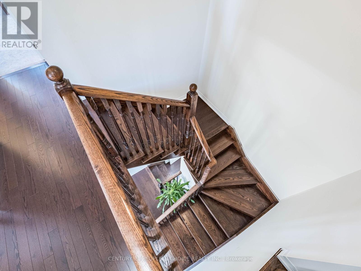4 Bedroom
4 Bathroom
2000 - 2500 sqft
Fireplace
Central Air Conditioning
Forced Air
$899,000
Welcome to this stunning 2-storey detached home, built in 2020, on a premium corner lot across from a school and community centre. Featuring a bright, open-concept main floor with spacious living and dining areas, and a modern kitchen with stainless steel appliances, under-cabinet lighting, and a large island ideal for family gatherings and entertaining. The upper level offers four spacious bedrooms, including a primary retreat with a walk-in closet and a four-piece en-suite, plus a second bedroom with its own en-suite. Key Features: oak staircase, main-floor laundry, Google Smart Thermostat, and security cameras. Enjoy the best of small-town living just 15 minutes to Orangeville, 45 minutes to Brampton, and 1 hour to Mississauga. no survey available, sellers motivated. Book your private showing today! Lockbox available for easy viewing. (id:41954)
Open House
This property has open houses!
Starts at:
1:00 pm
Ends at:
4:00 pm
Property Details
|
MLS® Number
|
X12304953 |
|
Property Type
|
Single Family |
|
Community Name
|
Rural East Luther Grand Valley |
|
Parking Space Total
|
4 |
Building
|
Bathroom Total
|
4 |
|
Bedrooms Above Ground
|
4 |
|
Bedrooms Total
|
4 |
|
Appliances
|
Dishwasher, Dryer, Stove, Washer, Window Coverings, Refrigerator |
|
Basement Development
|
Unfinished |
|
Basement Type
|
N/a (unfinished) |
|
Construction Style Attachment
|
Detached |
|
Cooling Type
|
Central Air Conditioning |
|
Exterior Finish
|
Brick |
|
Fireplace Present
|
Yes |
|
Fireplace Total
|
1 |
|
Flooring Type
|
Hardwood, Tile, Carpeted |
|
Foundation Type
|
Block |
|
Half Bath Total
|
1 |
|
Heating Fuel
|
Natural Gas |
|
Heating Type
|
Forced Air |
|
Stories Total
|
2 |
|
Size Interior
|
2000 - 2500 Sqft |
|
Type
|
House |
|
Utility Water
|
Municipal Water |
Parking
Land
|
Acreage
|
No |
|
Sewer
|
Sanitary Sewer |
|
Size Depth
|
268 Ft ,1 In |
|
Size Frontage
|
59 Ft ,7 In |
|
Size Irregular
|
59.6 X 268.1 Ft |
|
Size Total Text
|
59.6 X 268.1 Ft |
Rooms
| Level |
Type |
Length |
Width |
Dimensions |
|
Second Level |
Primary Bedroom |
5.86 m |
4.74 m |
5.86 m x 4.74 m |
|
Second Level |
Bedroom 2 |
3.96 m |
4.26 m |
3.96 m x 4.26 m |
|
Second Level |
Bedroom 3 |
3.35 m |
3.83 m |
3.35 m x 3.83 m |
|
Second Level |
Bedroom 4 |
2.76 m |
3.65 m |
2.76 m x 3.65 m |
|
Main Level |
Living Room |
5.38 m |
3.65 m |
5.38 m x 3.65 m |
|
Main Level |
Kitchen |
4.26 m |
2.92 m |
4.26 m x 2.92 m |
|
Main Level |
Dining Room |
2.8 m |
3 m |
2.8 m x 3 m |
|
Main Level |
Family Room |
4.77 m |
4.26 m |
4.77 m x 4.26 m |
https://www.realtor.ca/real-estate/28648549/31-rainey-drive-east-luther-grand-valley-rural-east-luther-grand-valley
