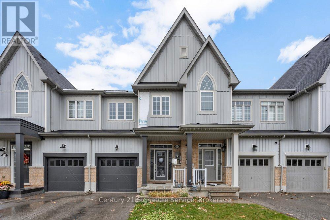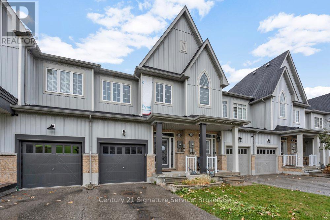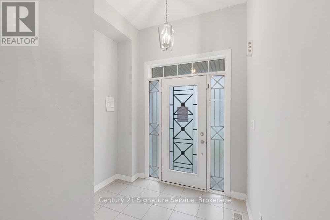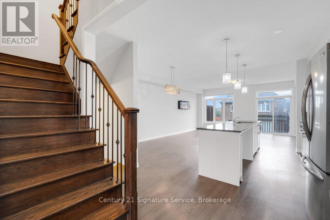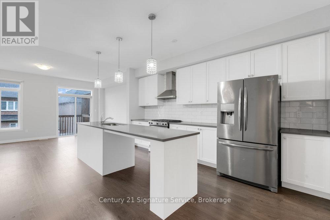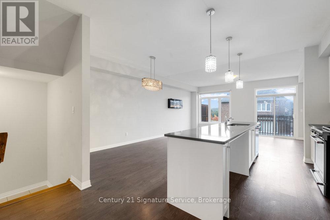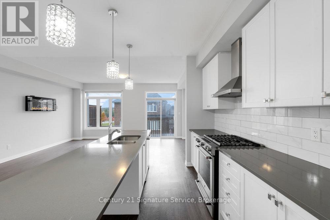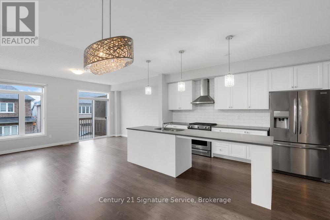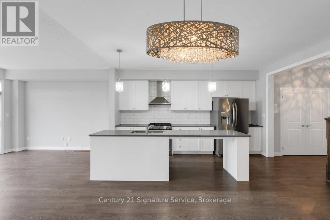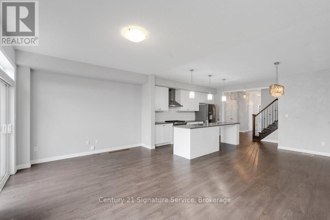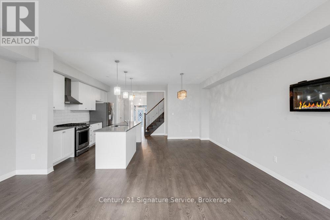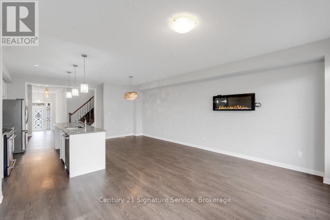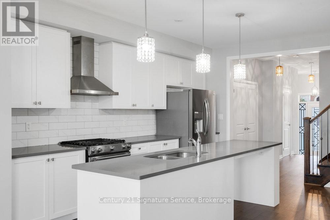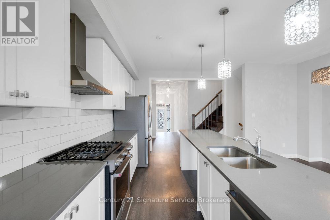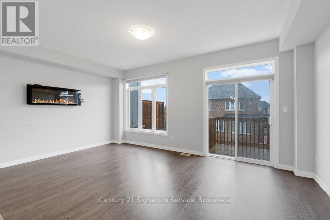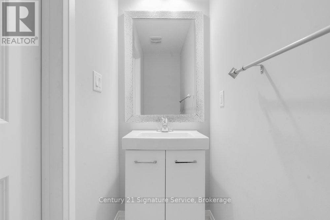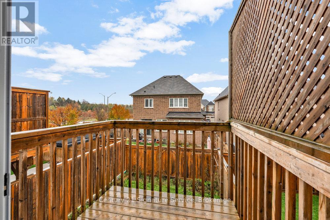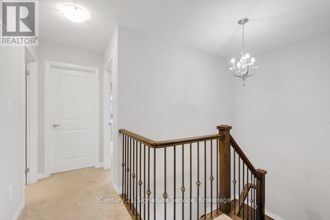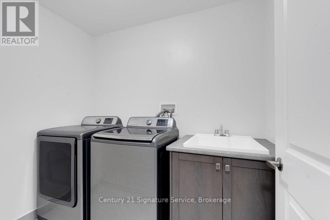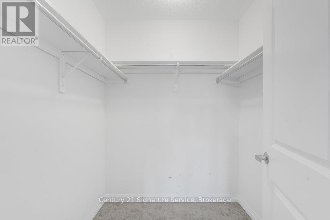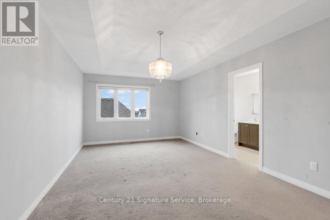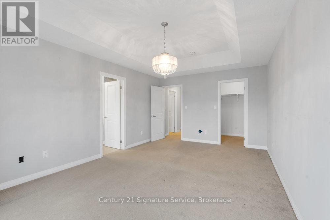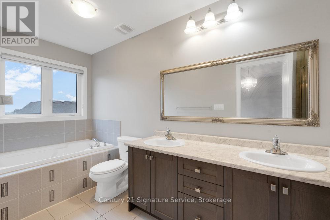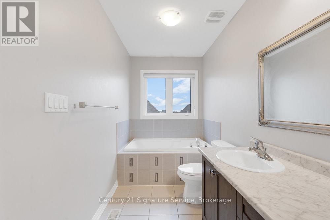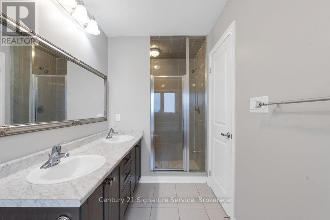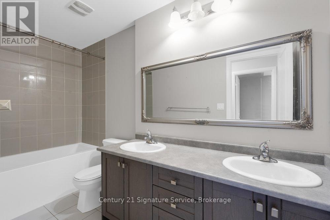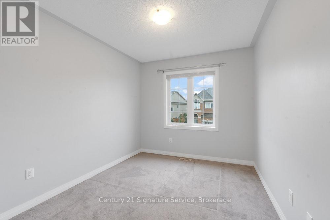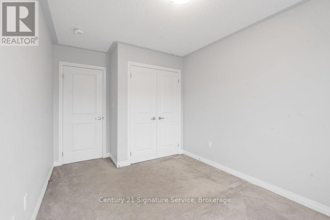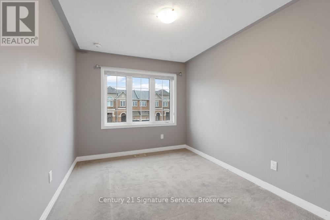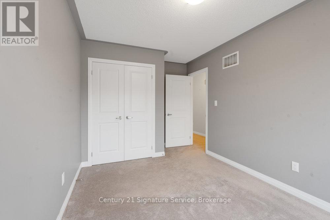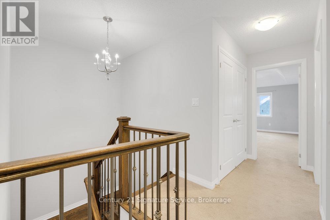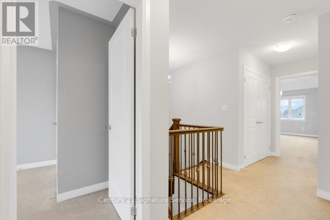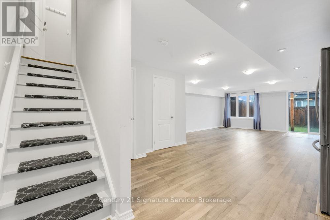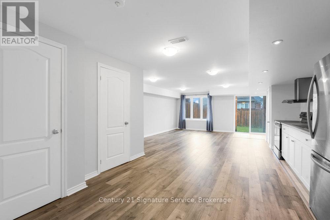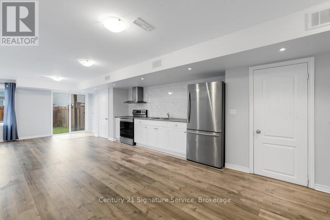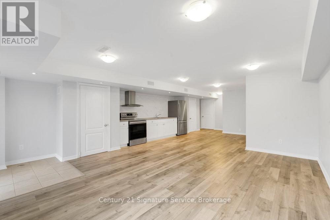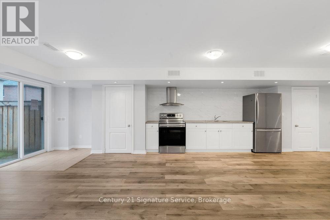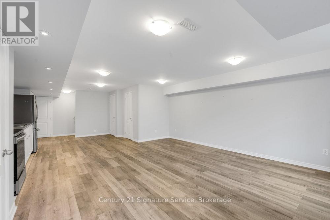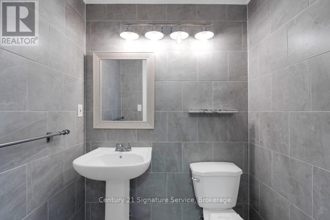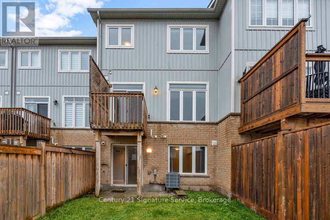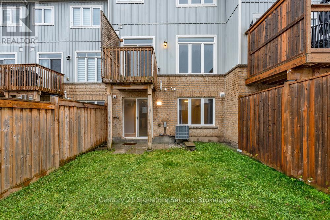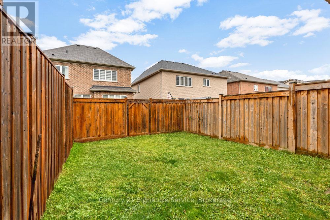31 Porter Drive Orangeville, Ontario L9W 6Z5
3 Bedroom
4 Bathroom
1500 - 2000 sqft
Central Air Conditioning
Forced Air
$799,999
Welcome home to this beautifully finished freehold townhome in a sought after Orangeville community, with no maintenance fees. Offering nearly 1,700 sq. ft. of bright, open living space with quality upgrades throughout. Enjoy an oversized kitchen with a large island, stainless steel appliances, and an inviting living area perfect for family gatherings. Features include oak staircase with iron spindles and upstairs laundry for added convenience. The finished lower level offers a second kitchen, 2-pc bath, and walkout to the backyard. No warranties or representations made including retrofit status of basement. (id:41954)
Property Details
| MLS® Number | W12495466 |
| Property Type | Single Family |
| Community Name | Orangeville |
| Parking Space Total | 2 |
Building
| Bathroom Total | 4 |
| Bedrooms Above Ground | 3 |
| Bedrooms Total | 3 |
| Basement Development | Finished |
| Basement Features | Walk Out |
| Basement Type | N/a (finished) |
| Construction Style Attachment | Attached |
| Cooling Type | Central Air Conditioning |
| Exterior Finish | Aluminum Siding, Brick |
| Flooring Type | Carpeted |
| Foundation Type | Concrete |
| Half Bath Total | 2 |
| Heating Fuel | Natural Gas |
| Heating Type | Forced Air |
| Stories Total | 2 |
| Size Interior | 1500 - 2000 Sqft |
| Type | Row / Townhouse |
| Utility Water | Municipal Water |
Parking
| Attached Garage | |
| Garage |
Land
| Acreage | No |
| Sewer | Sanitary Sewer |
| Size Depth | 103 Ft ,1 In |
| Size Frontage | 19 Ft |
| Size Irregular | 19 X 103.1 Ft |
| Size Total Text | 19 X 103.1 Ft |
| Zoning Description | Rm1 |
Rooms
| Level | Type | Length | Width | Dimensions |
|---|---|---|---|---|
| Second Level | Primary Bedroom | 3.38 m | 5.49 m | 3.38 m x 5.49 m |
| Second Level | Bedroom 2 | 4.18 m | 2.47 m | 4.18 m x 2.47 m |
| Second Level | Bedroom 3 | 4.3 m | 2.47 m | 4.3 m x 2.47 m |
| Main Level | Kitchen | 5.55 m | 4.69 m | 5.55 m x 4.69 m |
| Main Level | Living Room | 5.49 m | 3.72 m | 5.49 m x 3.72 m |
https://www.realtor.ca/real-estate/29052900/31-porter-drive-orangeville-orangeville
Interested?
Contact us for more information
