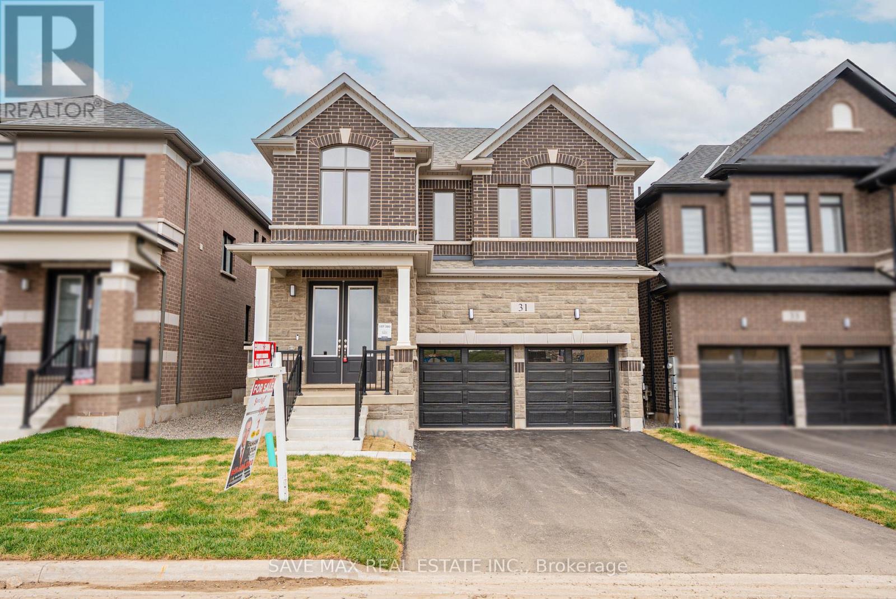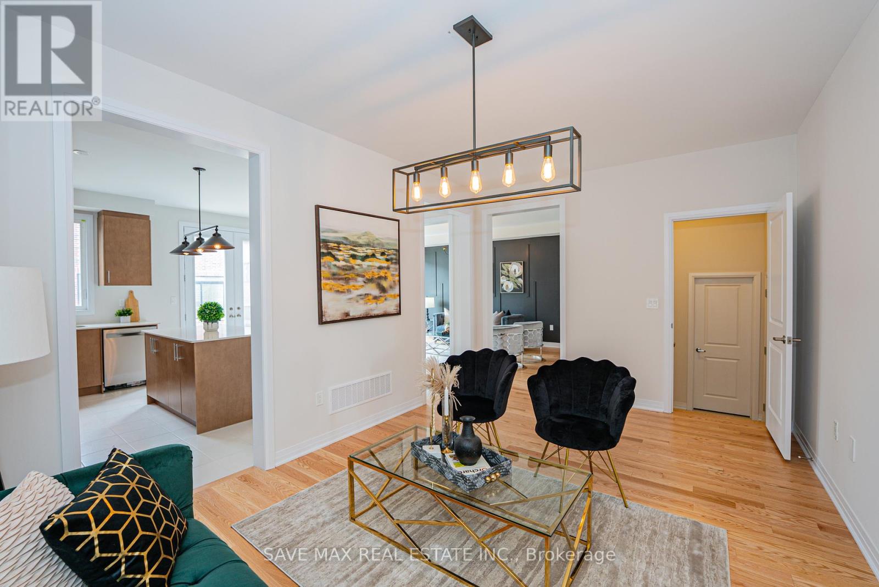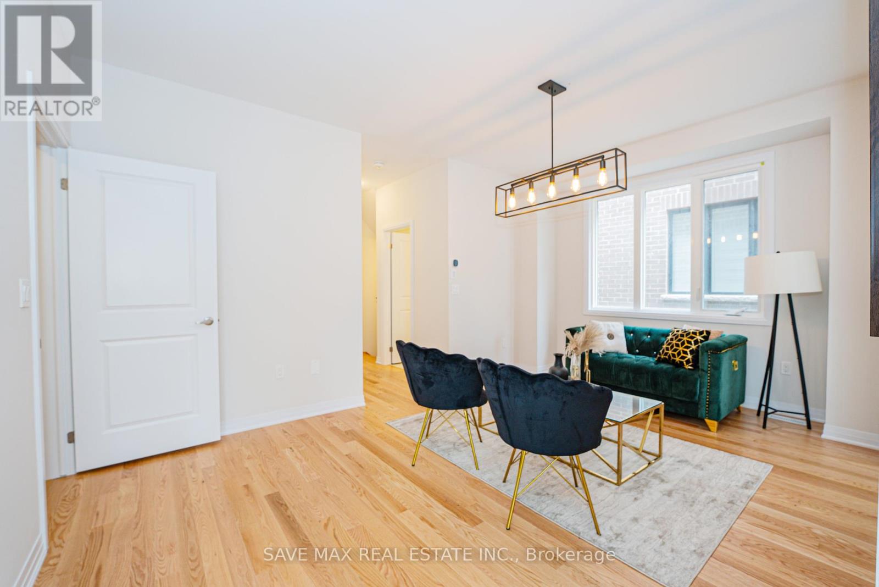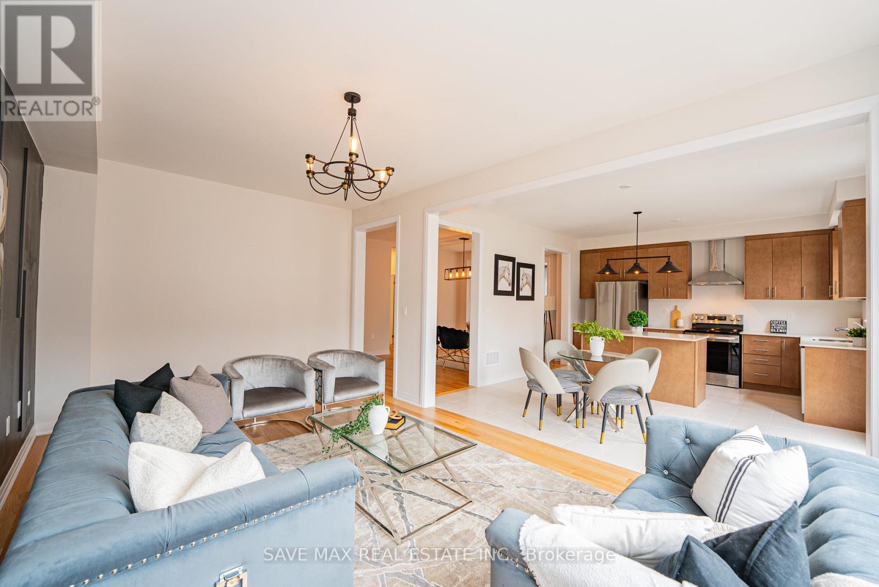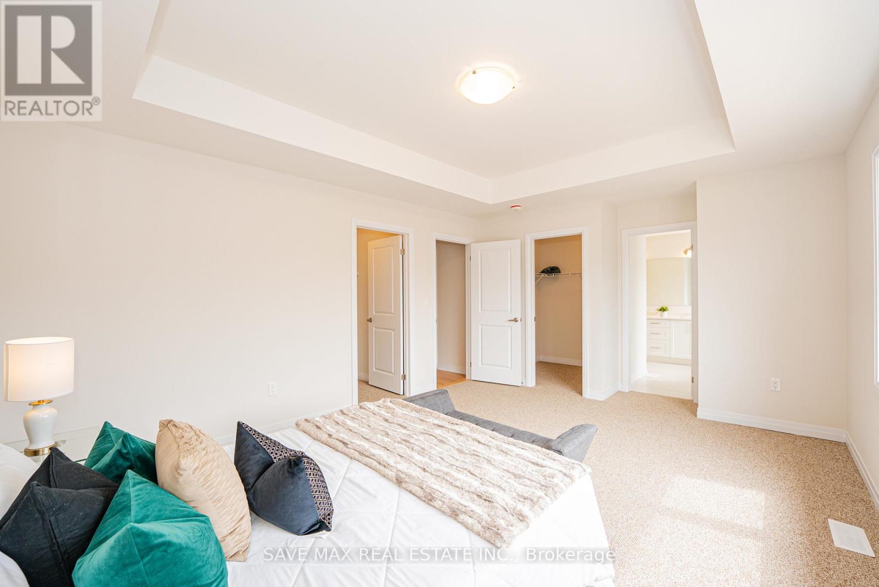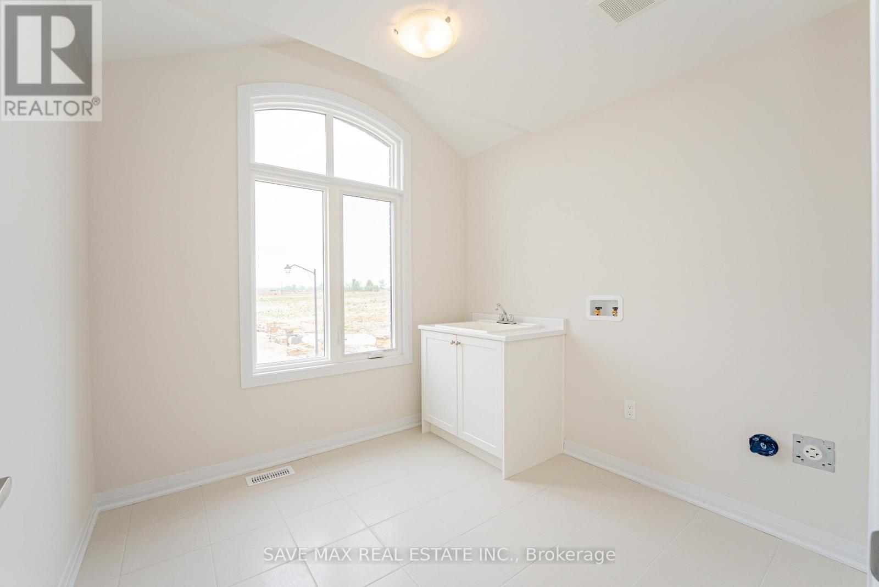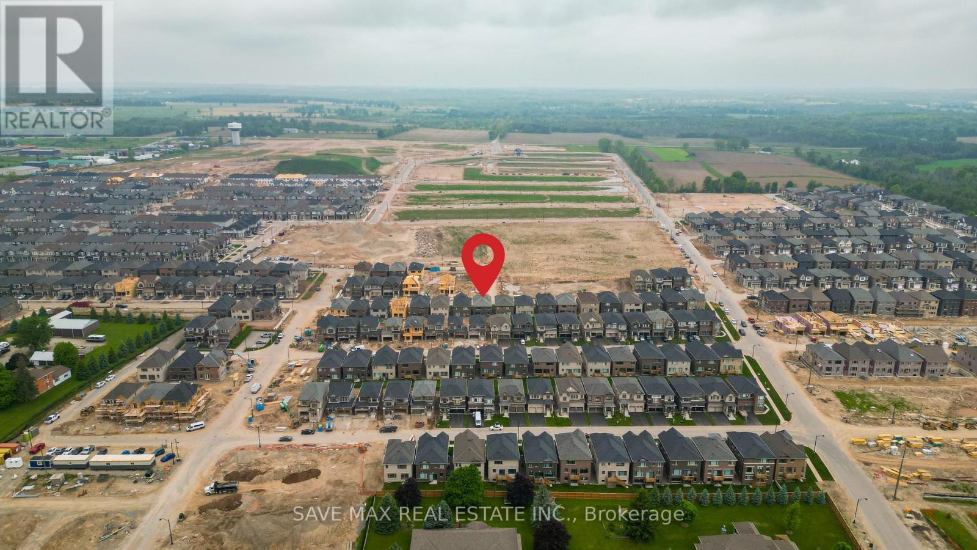31 Player Drive N Erin, Ontario N0B 1T0
4 Bedroom
4 Bathroom
2500 - 3000 sqft
Forced Air
$1,156,999
Brand New 4-Bed, 4-Bath Detached Home in Erin! Never lived in! This modern, upgraded home features 9 ft ceilings, hardwood floors, oak staircase, and a chef's kitchen with quartz countertops and premium finishes. The main floor boasts a stylish accent wall in the family room and brand-new modern light fixtures that elevate the space. Functional layout with formal living/dining, large windows, and 2 primary bedrooms with ensuite baths. Upper-level laundry adds convenience. Legal separate basement entrance offers future rental or in-law suite potential. Located close to schools, parks, and all amenities. A must-see! (id:41954)
Property Details
| MLS® Number | X12209909 |
| Property Type | Single Family |
| Community Name | Erin |
| Parking Space Total | 6 |
Building
| Bathroom Total | 4 |
| Bedrooms Above Ground | 4 |
| Bedrooms Total | 4 |
| Age | New Building |
| Basement Features | Separate Entrance |
| Basement Type | N/a |
| Construction Style Attachment | Detached |
| Exterior Finish | Brick |
| Flooring Type | Hardwood, Ceramic, Carpeted |
| Foundation Type | Concrete |
| Half Bath Total | 1 |
| Heating Fuel | Natural Gas |
| Heating Type | Forced Air |
| Stories Total | 2 |
| Size Interior | 2500 - 3000 Sqft |
| Type | House |
| Utility Water | Municipal Water |
Parking
| Attached Garage | |
| Garage |
Land
| Acreage | No |
| Sewer | Sanitary Sewer |
| Size Depth | 91 Ft ,1 In |
| Size Frontage | 36 Ft ,1 In |
| Size Irregular | 36.1 X 91.1 Ft |
| Size Total Text | 36.1 X 91.1 Ft |
Rooms
| Level | Type | Length | Width | Dimensions |
|---|---|---|---|---|
| Second Level | Primary Bedroom | 4.91 m | 3.87 m | 4.91 m x 3.87 m |
| Second Level | Bedroom 2 | 3.57 m | 3.23 m | 3.57 m x 3.23 m |
| Second Level | Bedroom 3 | 3.5 m | 3.1 m | 3.5 m x 3.1 m |
| Second Level | Bedroom 4 | 5.36 m | 3.23 m | 5.36 m x 3.23 m |
| Second Level | Laundry Room | 7 m | 8 m | 7 m x 8 m |
| Main Level | Dining Room | 5.05 m | 3.35 m | 5.05 m x 3.35 m |
| Main Level | Great Room | 5.48 m | 3.35 m | 5.48 m x 3.35 m |
| Main Level | Eating Area | 4.27 m | 2.74 m | 4.27 m x 2.74 m |
| Main Level | Kitchen | 4.27 m | 2.31 m | 4.27 m x 2.31 m |
https://www.realtor.ca/real-estate/28445644/31-player-drive-n-erin-erin
Interested?
Contact us for more information
