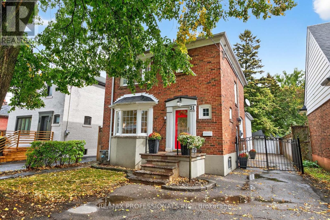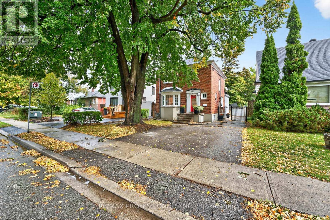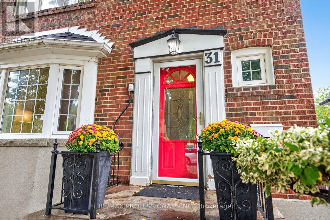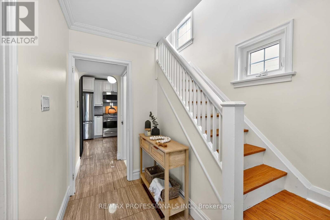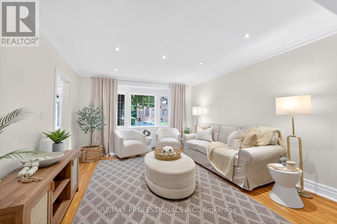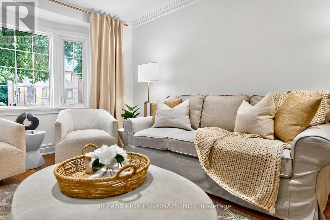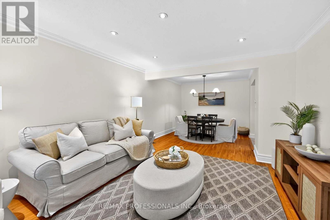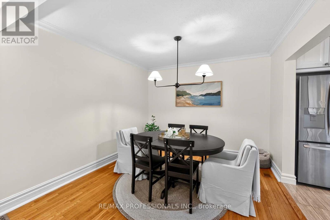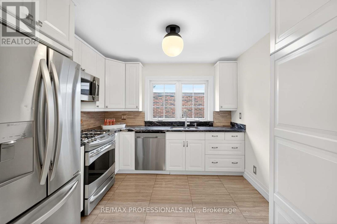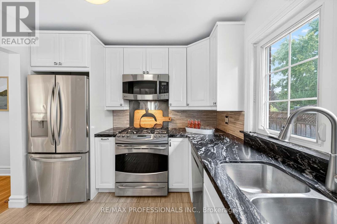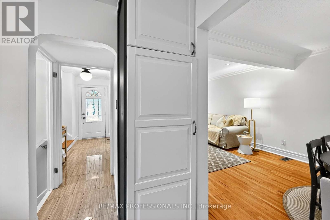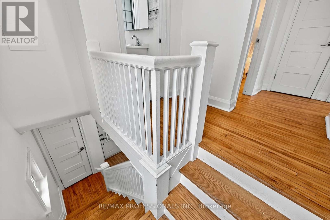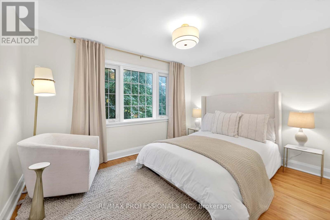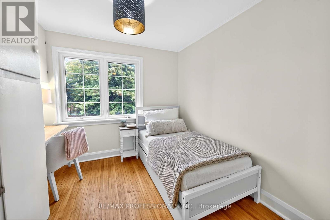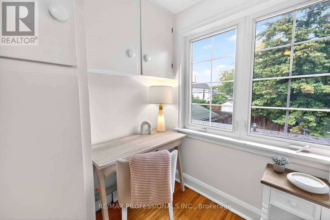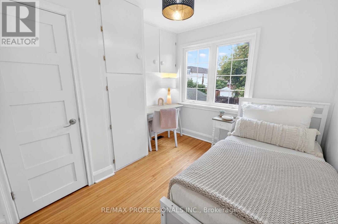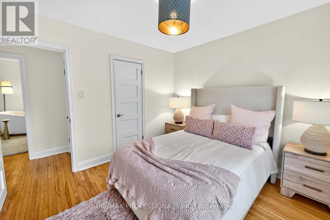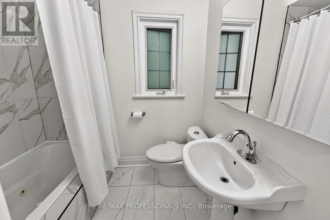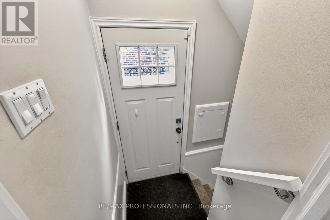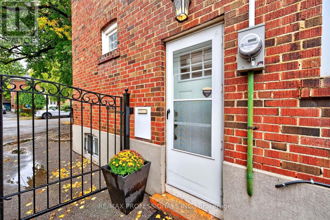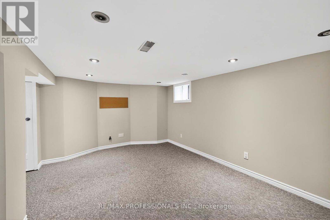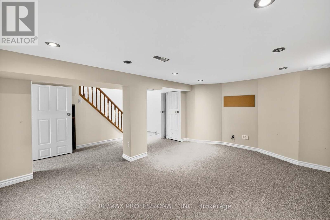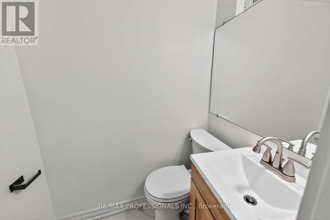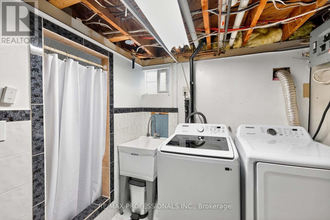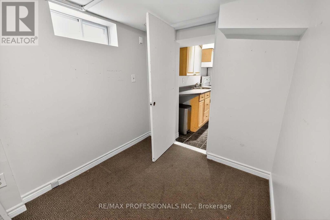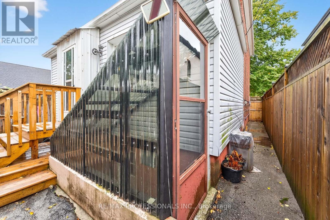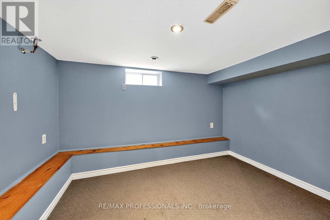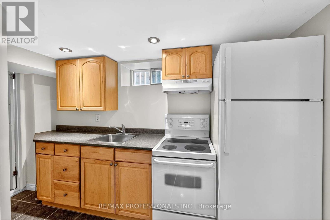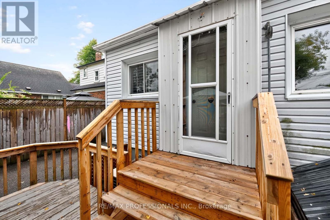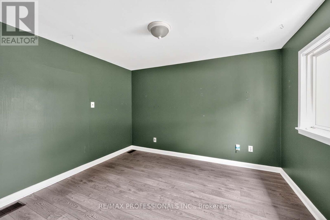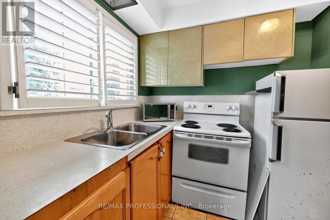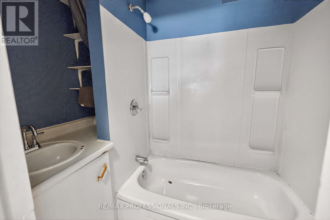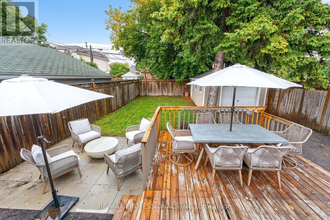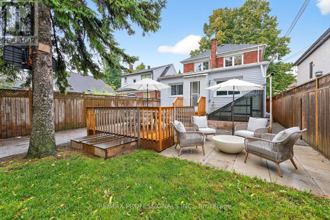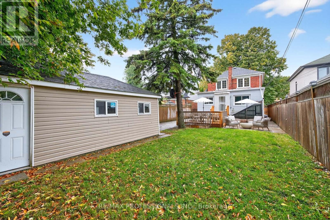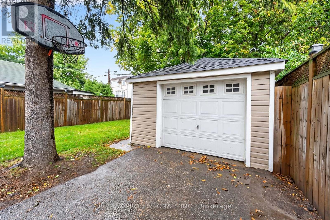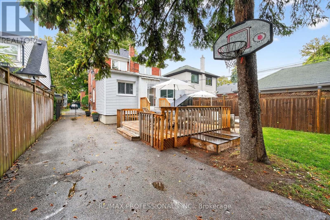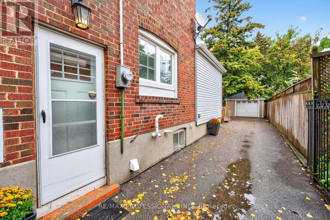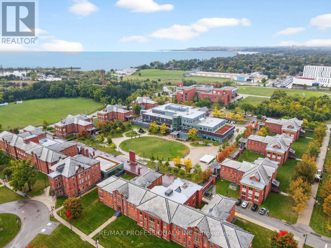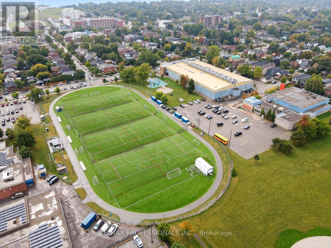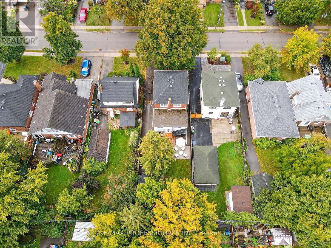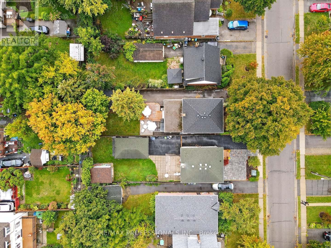5 Bedroom
4 Bathroom
2500 - 3000 sqft
Central Air Conditioning
Forced Air
$1,449,000
Beautiful family home in highly sought-after New Toronto! This versatile property offers exceptional value with two additional separate suites! Situated on a wide lot with a long private drive and detached garage, the main home features an updated kitchen with granite counters and stainless steel appliances including a gas stove and spacious Living and Dining rooms. Upstairs boasts 3 full bedrooms and an updated 4 piece bathroom. The basement provides additional living space for a recreation room or home theatre. Walkout to the fully fenced large backyard with a detached garage, perfect for family living. The rear addition is a self-contained bachelor apartment with a kitchenette and bathroom ideal as a rental unit or a private home office. The basement has its own separate entrance and includes a 1-bedroom suite with kitchen, living room, and bathroom, which can be seamlessly integrated into the main home or used as an independent apartment. Located just minutes from top-rated schools, Humber College, TTC & GO Train, shopping, Cafes & restaurants, beautiful parks, trails, and the lakefront! Easy access to the major highways and Pearson & Billy Bishop airports. This is a beautiful and flexible property in a prime lakeside neighborhood. Don't miss this incredible opportunity! (id:41954)
Property Details
|
MLS® Number
|
W12427029 |
|
Property Type
|
Single Family |
|
Community Name
|
New Toronto |
|
Amenities Near By
|
Park, Public Transit, Schools |
|
Parking Space Total
|
6 |
Building
|
Bathroom Total
|
4 |
|
Bedrooms Above Ground
|
4 |
|
Bedrooms Below Ground
|
1 |
|
Bedrooms Total
|
5 |
|
Appliances
|
All, Dishwasher, Dryer, Microwave, Stove, Washer, Refrigerator |
|
Basement Development
|
Finished |
|
Basement Features
|
Apartment In Basement |
|
Basement Type
|
N/a (finished) |
|
Construction Style Attachment
|
Detached |
|
Cooling Type
|
Central Air Conditioning |
|
Exterior Finish
|
Brick |
|
Foundation Type
|
Block |
|
Half Bath Total
|
2 |
|
Heating Fuel
|
Natural Gas |
|
Heating Type
|
Forced Air |
|
Stories Total
|
2 |
|
Size Interior
|
2500 - 3000 Sqft |
|
Type
|
House |
|
Utility Water
|
Municipal Water |
Parking
Land
|
Acreage
|
No |
|
Fence Type
|
Fenced Yard |
|
Land Amenities
|
Park, Public Transit, Schools |
|
Sewer
|
Sanitary Sewer |
|
Size Depth
|
114 Ft |
|
Size Frontage
|
35 Ft |
|
Size Irregular
|
35 X 114 Ft |
|
Size Total Text
|
35 X 114 Ft |
|
Surface Water
|
Lake/pond |
Rooms
| Level |
Type |
Length |
Width |
Dimensions |
|
Second Level |
Primary Bedroom |
3.84 m |
3.05 m |
3.84 m x 3.05 m |
|
Second Level |
Bedroom 2 |
3.2 m |
3.1 m |
3.2 m x 3.1 m |
|
Second Level |
Bedroom 3 |
3.1 m |
2.84 m |
3.1 m x 2.84 m |
|
Basement |
Bedroom |
3.58 m |
2.97 m |
3.58 m x 2.97 m |
|
Basement |
Recreational, Games Room |
4.98 m |
3.78 m |
4.98 m x 3.78 m |
|
Basement |
Laundry Room |
3.84 m |
2.51 m |
3.84 m x 2.51 m |
|
Basement |
Kitchen |
3.38 m |
2.18 m |
3.38 m x 2.18 m |
|
Main Level |
Foyer |
3.15 m |
1.32 m |
3.15 m x 1.32 m |
|
Main Level |
Bedroom |
2.44 m |
2.08 m |
2.44 m x 2.08 m |
|
Main Level |
Kitchen |
3.38 m |
2.18 m |
3.38 m x 2.18 m |
|
Main Level |
Living Room |
4.52 m |
3.84 m |
4.52 m x 3.84 m |
|
Main Level |
Dining Room |
3.28 m |
3.2 m |
3.28 m x 3.2 m |
|
Main Level |
Kitchen |
3.1 m |
2.84 m |
3.1 m x 2.84 m |
https://www.realtor.ca/real-estate/28913699/31-nineteenth-street-toronto-new-toronto-new-toronto
