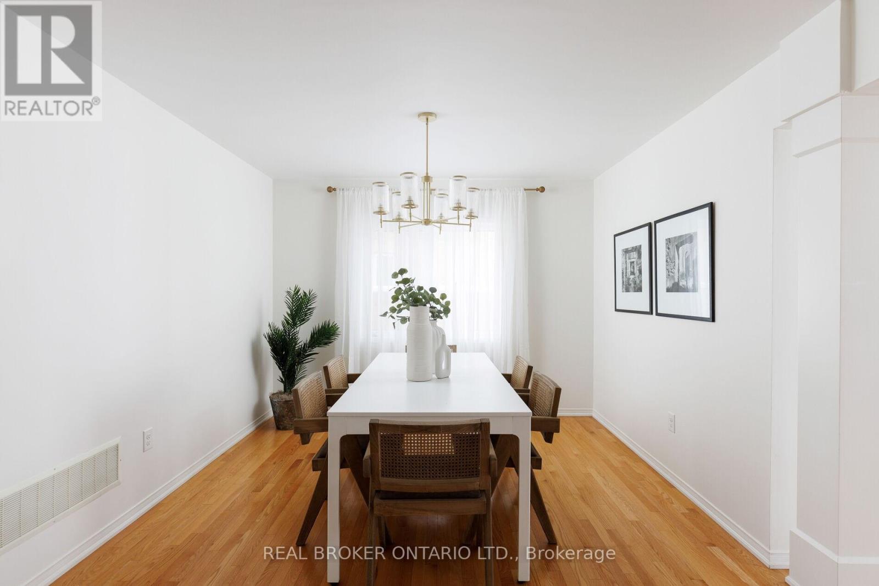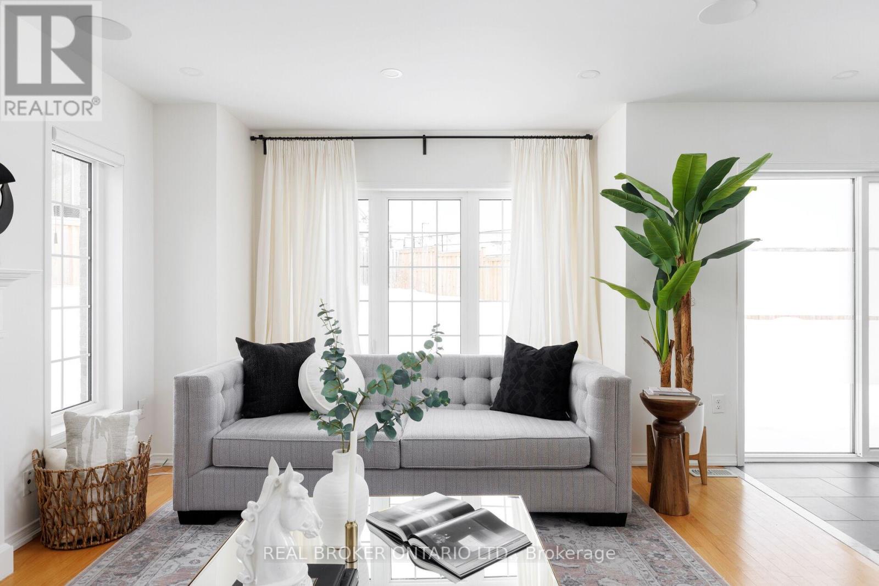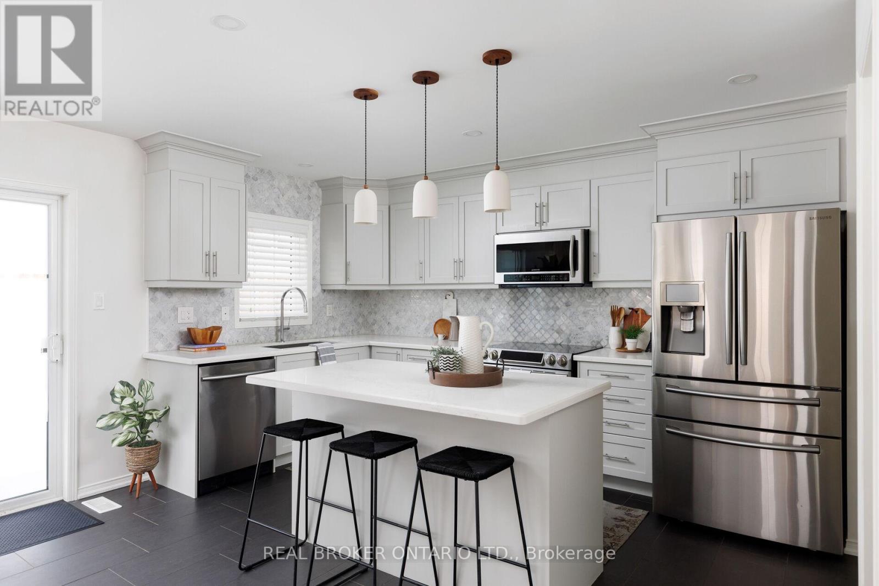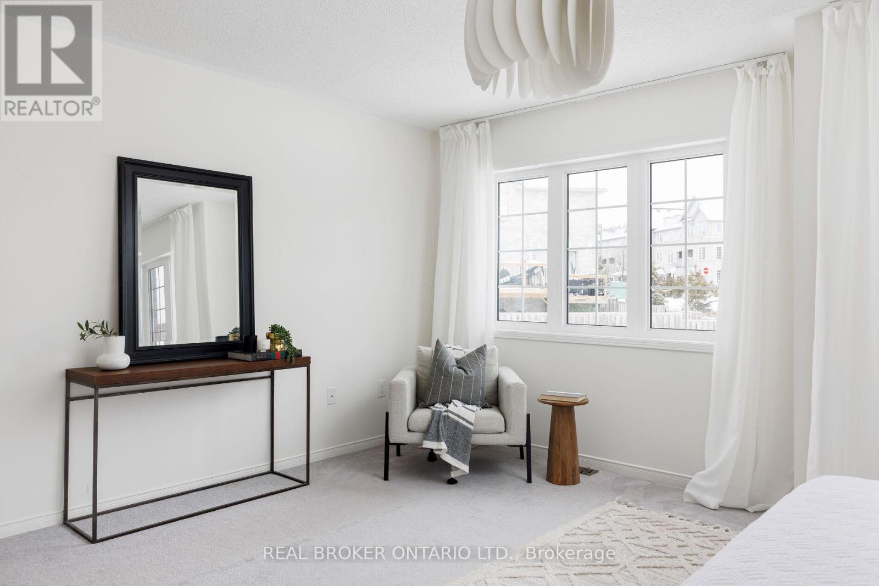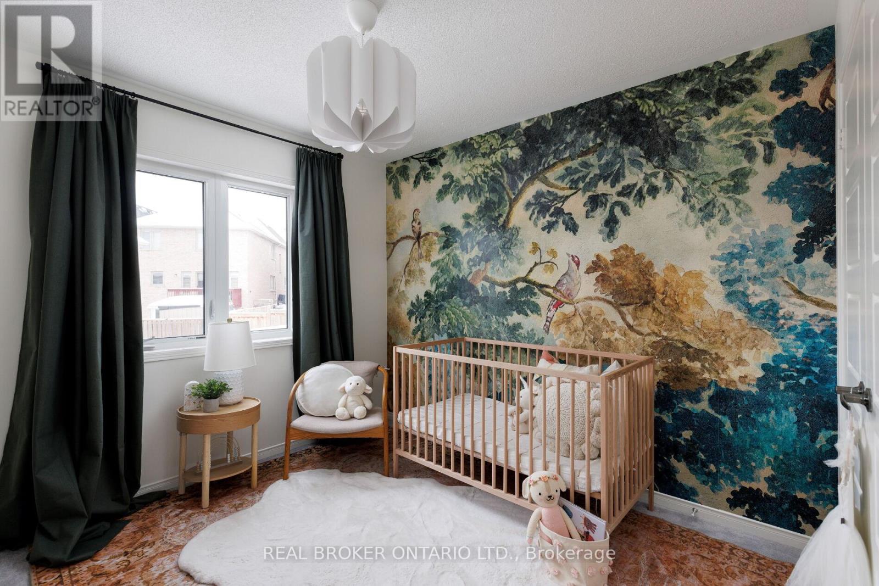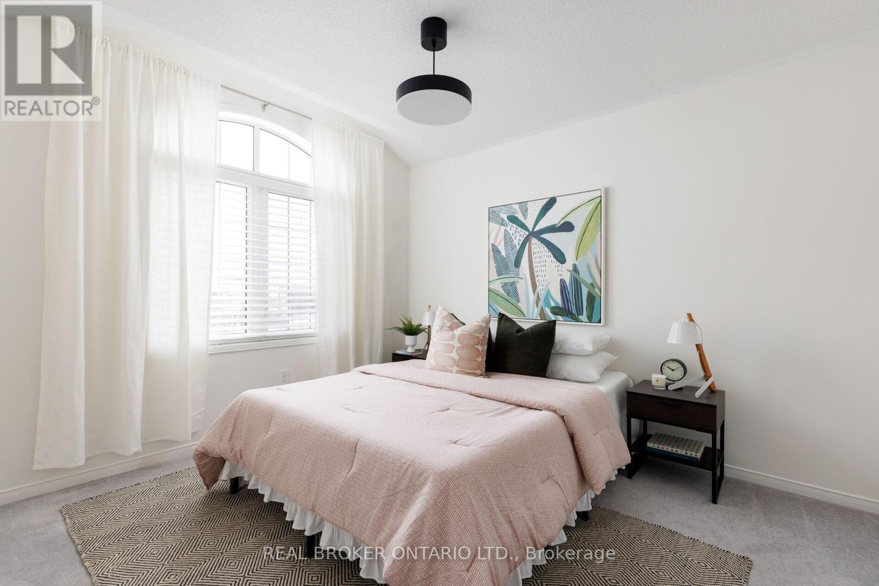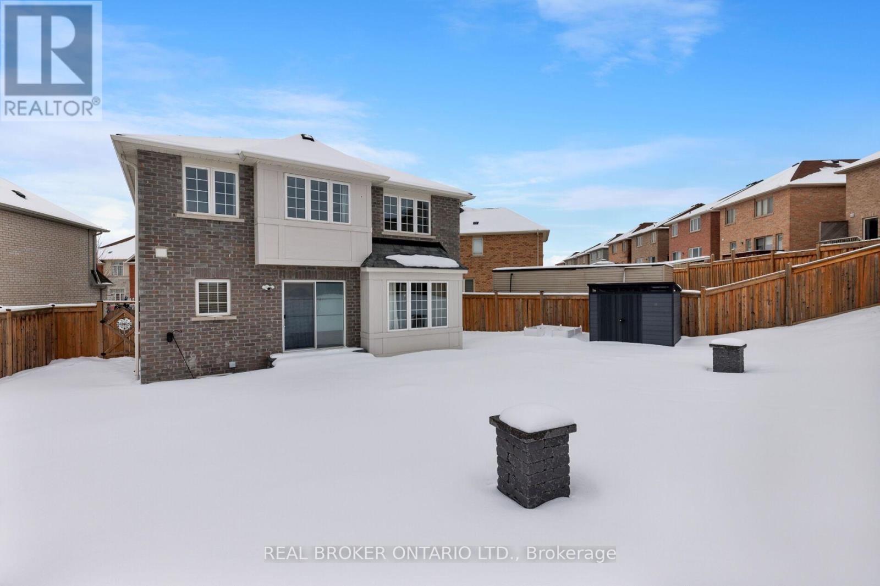31 Malthouse Crescent Ajax (Central East), Ontario L1Z 0S1
$1,049,000
Welcome home to this beautiful and sun filled 4 bedroom, 4 bathroom home in the Mulberry Meadows community! This stunning 10 year new home has pride of ownership evident throughout - with updated finishes, new lighting throughout, and fresh paint, it is absolutely move-in ready!Featuring a lovely and inviting family room on the second floor (which can easily be converted to a fifth bedroom), gleaming hardwood floors on the main floor, main floor office, and stunning, modern kitchen, overlooking the large living room with gas fireplace! Enjoy the gorgeous oversized backyard with newly completed custom patio (driveway and front parking pad newly renovated as well!). Bordering on Curruthers Creek Ravine, there are plenty of nature trails and parks steps away, and a short drive to restaurants, shops, movie theatres, and Deer Creek Golf Course. A very special family home in a fabulous neighbourhood awaits you (id:41954)
Open House
This property has open houses!
2:00 pm
Ends at:4:00 pm
2:00 pm
Ends at:4:00 pm
Property Details
| MLS® Number | E11978417 |
| Property Type | Single Family |
| Community Name | Central East |
| Amenities Near By | Park, Place Of Worship, Schools |
| Community Features | Community Centre |
| Parking Space Total | 3 |
| Structure | Shed |
Building
| Bathroom Total | 4 |
| Bedrooms Above Ground | 4 |
| Bedrooms Below Ground | 2 |
| Bedrooms Total | 6 |
| Appliances | Dishwasher, Dryer, Garage Door Opener, Microwave, Refrigerator, Stove, Washer, Window Coverings |
| Basement Development | Partially Finished |
| Basement Type | N/a (partially Finished) |
| Construction Style Attachment | Detached |
| Cooling Type | Central Air Conditioning |
| Exterior Finish | Brick |
| Fireplace Present | Yes |
| Flooring Type | Hardwood, Tile, Carpeted |
| Half Bath Total | 1 |
| Heating Fuel | Natural Gas |
| Heating Type | Forced Air |
| Stories Total | 2 |
| Type | House |
| Utility Water | Municipal Water |
Parking
| Garage |
Land
| Acreage | No |
| Fence Type | Fenced Yard |
| Land Amenities | Park, Place Of Worship, Schools |
| Sewer | Sanitary Sewer |
| Size Depth | 98 Ft ,7 In |
| Size Frontage | 27 Ft ,2 In |
| Size Irregular | 27.2 X 98.66 Ft |
| Size Total Text | 27.2 X 98.66 Ft |
Rooms
| Level | Type | Length | Width | Dimensions |
|---|---|---|---|---|
| Second Level | Primary Bedroom | 4.96 m | 5.3 m | 4.96 m x 5.3 m |
| Second Level | Bedroom 2 | 3.69 m | 3.1 m | 3.69 m x 3.1 m |
| Second Level | Bedroom 3 | 3.68 m | 3.52 m | 3.68 m x 3.52 m |
| Second Level | Bedroom 4 | 3.61 m | 3.06 m | 3.61 m x 3.06 m |
| Second Level | Family Room | 3.45 m | 4.24 m | 3.45 m x 4.24 m |
| Lower Level | Recreational, Games Room | 8.5 m | 5.56 m | 8.5 m x 5.56 m |
| Main Level | Living Room | 3.39 m | 4.79 m | 3.39 m x 4.79 m |
| Main Level | Dining Room | 5.14 m | 3.51 m | 5.14 m x 3.51 m |
| Main Level | Kitchen | 5.11 m | 4.14 m | 5.11 m x 4.14 m |
| Main Level | Office | 3.16 m | 3.03 m | 3.16 m x 3.03 m |
https://www.realtor.ca/real-estate/27929783/31-malthouse-crescent-ajax-central-east-central-east
Interested?
Contact us for more information





