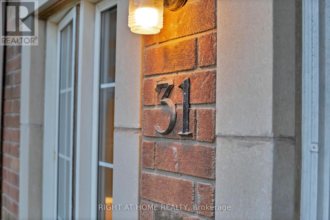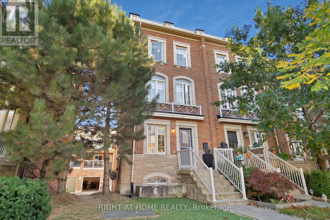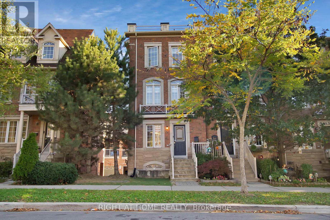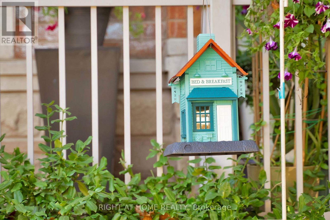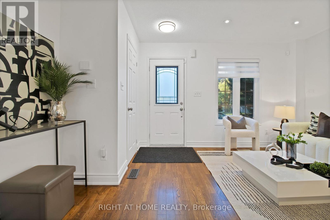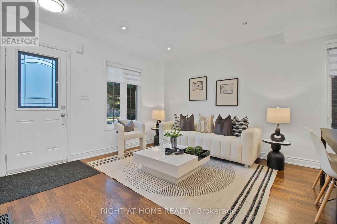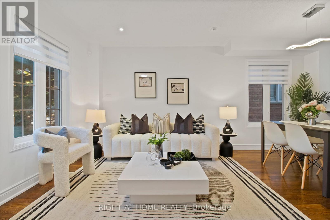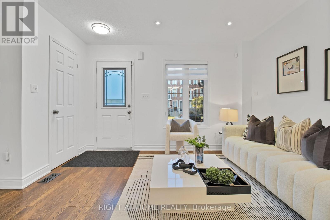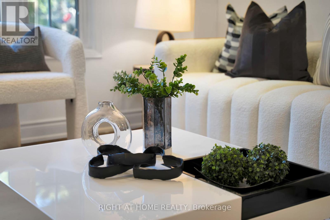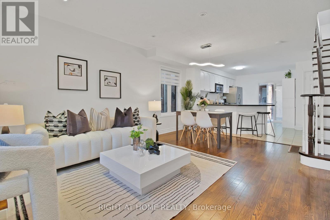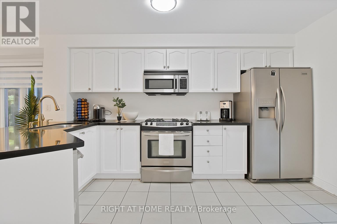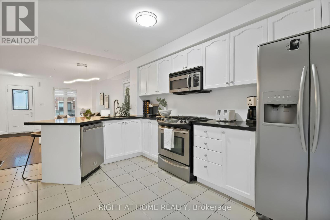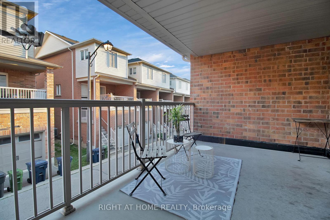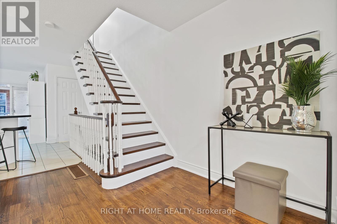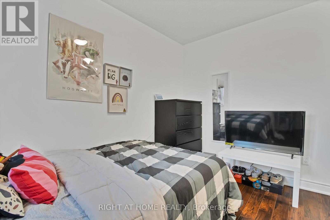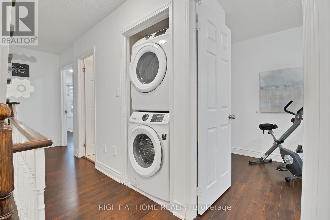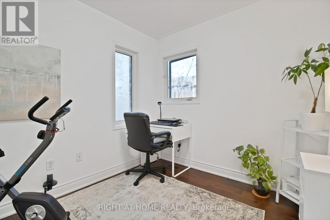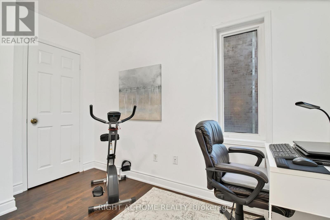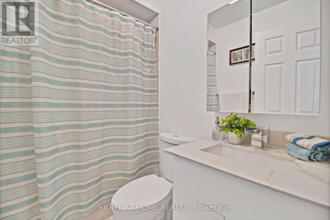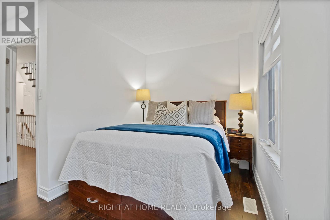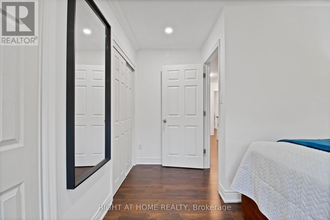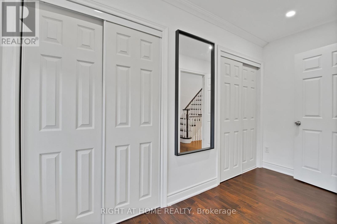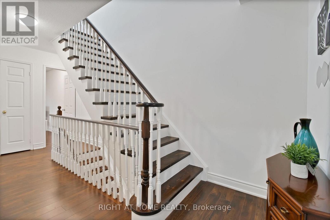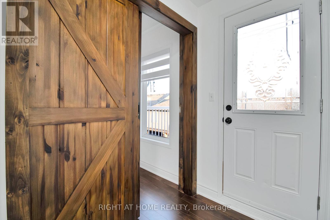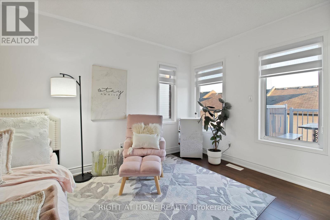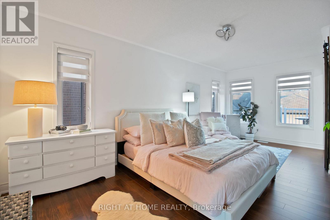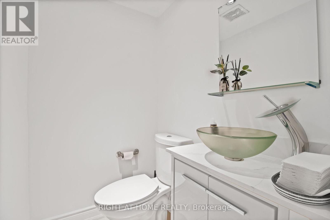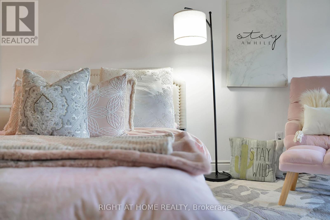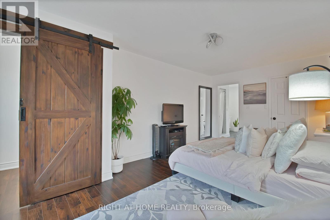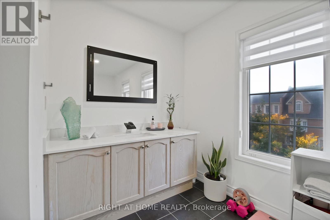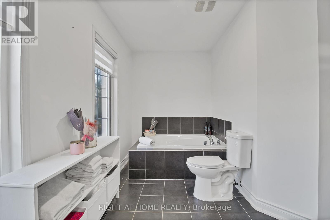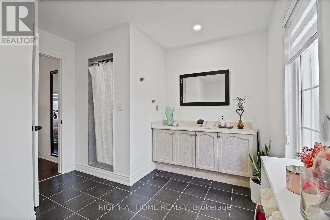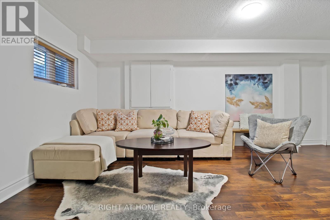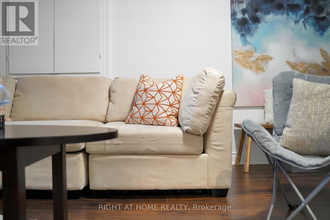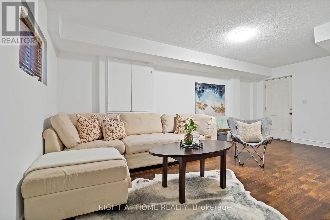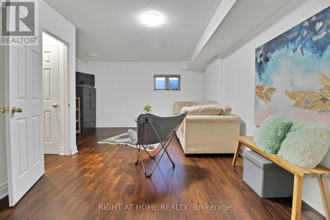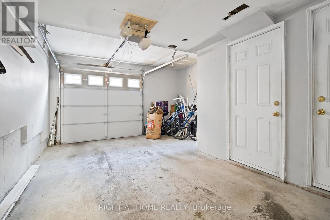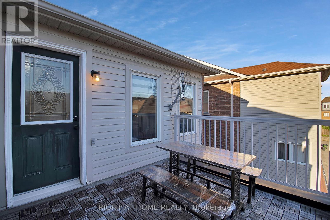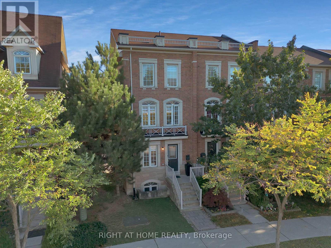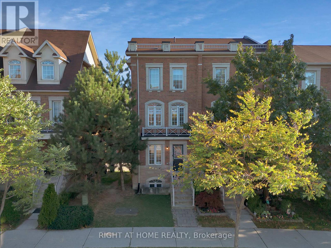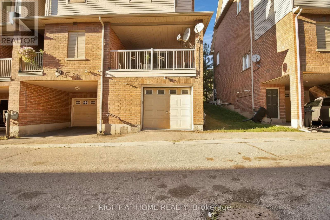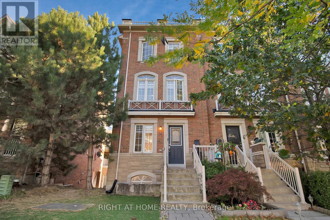31 Judy Sgro Avenue Toronto (Downsview-Roding-Cfb), Ontario M3L 0A8
$799,900Maintenance, Parcel of Tied Land
$114.30 Monthly
Maintenance, Parcel of Tied Land
$114.30 MonthlyYou are invited to this bright and beautifully renovated 4-bedroom, 3-bath End-unit townhome -- a warm and inviting space where families can truly settle in and make memories. Thoughtfully updated from top to bottom, with tens of thousands spent on recent renovations, every detail has been designed for comfort, style, and easy family living.The open-concept main floor features elegant hardwood flooring, spacious living and dining areas, and large windows that fill the home with natural light. The modern kitchen is a joy to cook in, offering granite countertops, stainless steel appliances, a gas stove, and a walkout to a private balcony perfect for morning coffee or relaxed family dinners.Upstairs, unwind in the serene primary suite with its charming barn door entrance, walk-in closet, and spa-like ensuite featuring dual sinks, a deep soaking tub, and a separate shower. Three additional bedrooms provide generous space for children, guests, or a home office all bright, comfortable, and move-in ready.The finished basement extends your living space with endless possibilities from movie nights and play areas to a cozy home gym. Direct garage access and parking for two cars add everyday convenience.Set in a family-friendly neighborhood, this home is close to excellent schools, parks, and community amenities. Enjoy easy access to Highway 400 and Highway 401, making commuting a breeze, and explore nearby Downsview Park, York University, and Yorkdale Mall -- all just minutes away. Move in and feel instantly at home a beautifully upgraded space ready for your family's next chapter. (id:41954)
Open House
This property has open houses!
1:30 pm
Ends at:3:30 pm
Property Details
| MLS® Number | W12465457 |
| Property Type | Single Family |
| Community Name | Downsview-Roding-CFB |
| Amenities Near By | Hospital, Park, Golf Nearby, Schools, Public Transit |
| Features | Carpet Free |
| Parking Space Total | 2 |
| Structure | Patio(s) |
| View Type | City View |
Building
| Bathroom Total | 3 |
| Bedrooms Above Ground | 4 |
| Bedrooms Total | 4 |
| Appliances | Dishwasher, Dryer, Microwave, Range, Stove, Washer, Refrigerator |
| Basement Development | Finished |
| Basement Features | Separate Entrance |
| Basement Type | N/a (finished) |
| Construction Style Attachment | Attached |
| Cooling Type | Central Air Conditioning |
| Exterior Finish | Brick |
| Foundation Type | Concrete |
| Half Bath Total | 1 |
| Heating Fuel | Natural Gas |
| Heating Type | Forced Air |
| Stories Total | 3 |
| Size Interior | 1500 - 2000 Sqft |
| Type | Row / Townhouse |
| Utility Water | Municipal Water |
Parking
| Garage |
Land
| Acreage | No |
| Land Amenities | Hospital, Park, Golf Nearby, Schools, Public Transit |
| Sewer | Sanitary Sewer |
| Size Depth | 61 Ft ,7 In |
| Size Frontage | 22 Ft ,4 In |
| Size Irregular | 22.4 X 61.6 Ft |
| Size Total Text | 22.4 X 61.6 Ft |
Interested?
Contact us for more information
