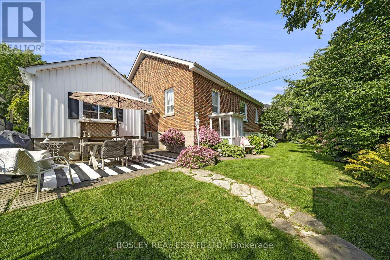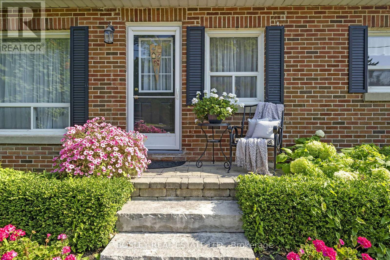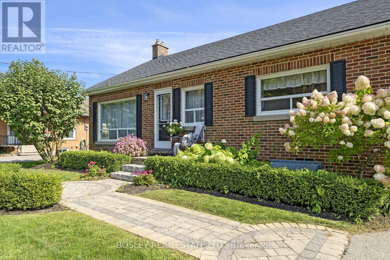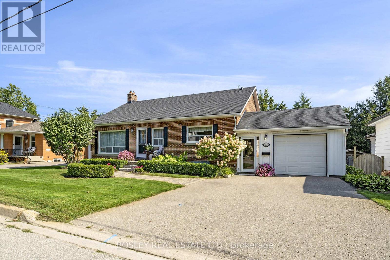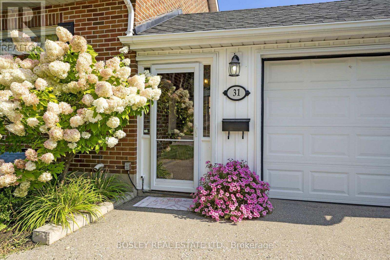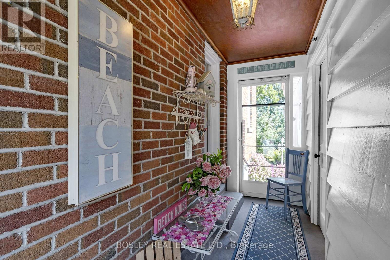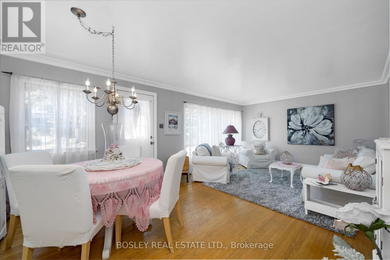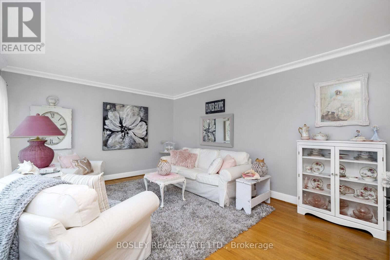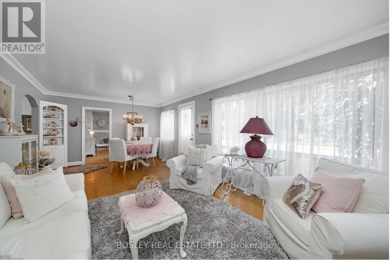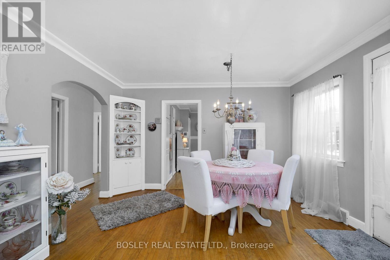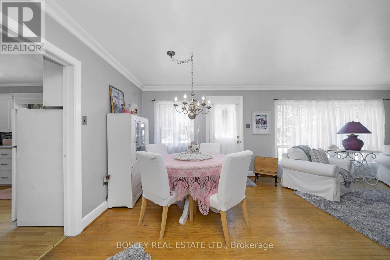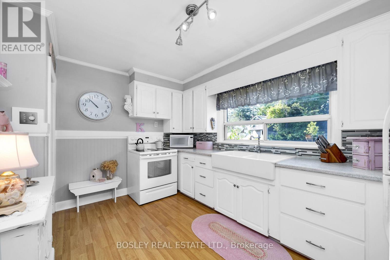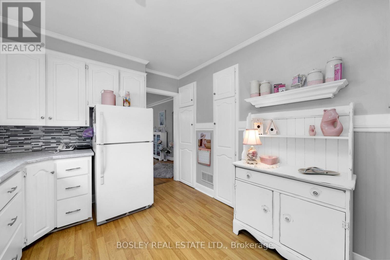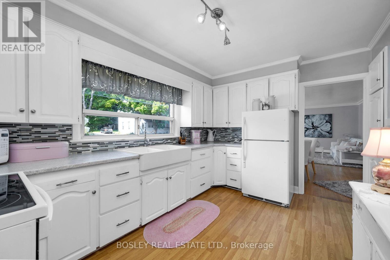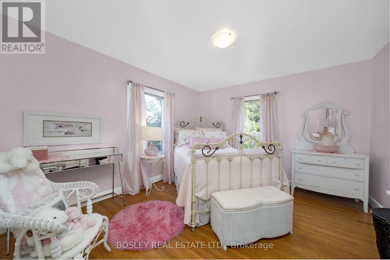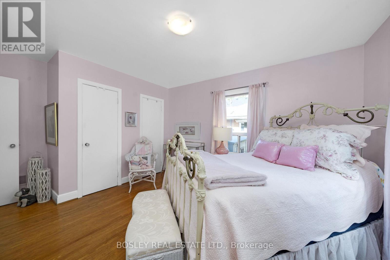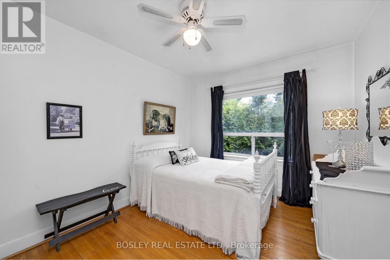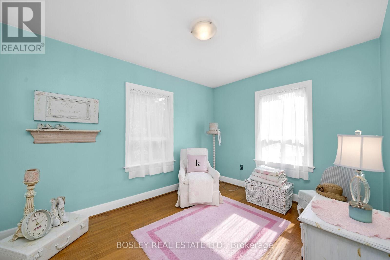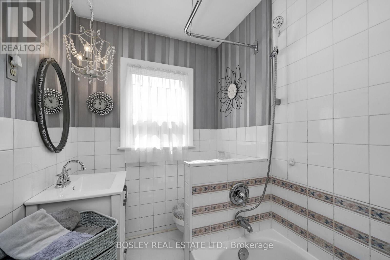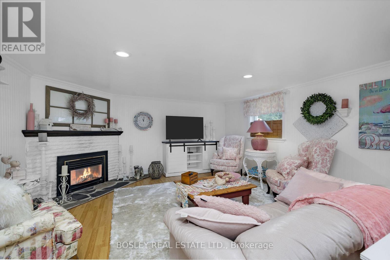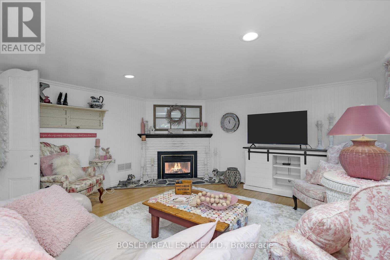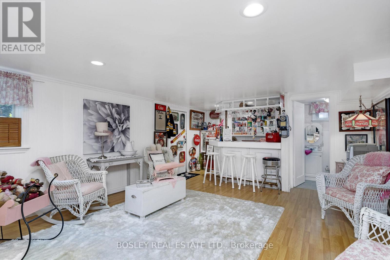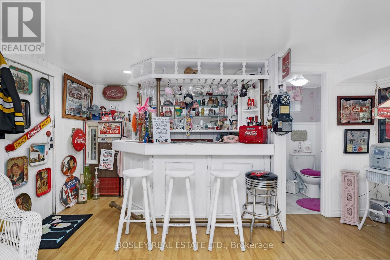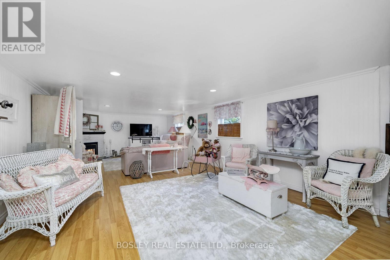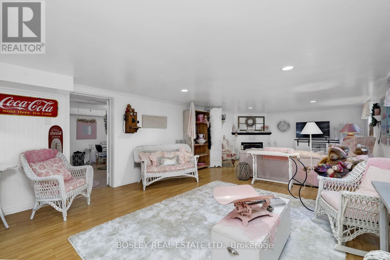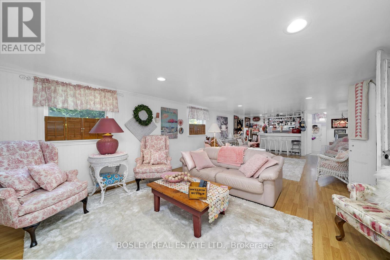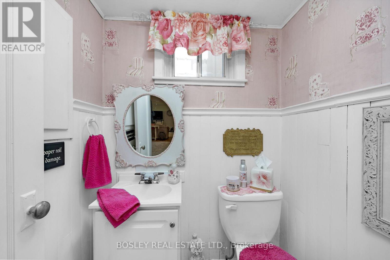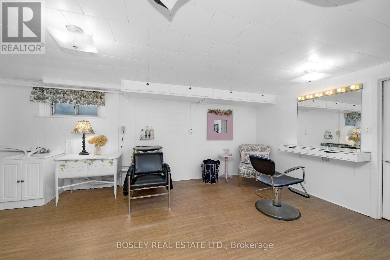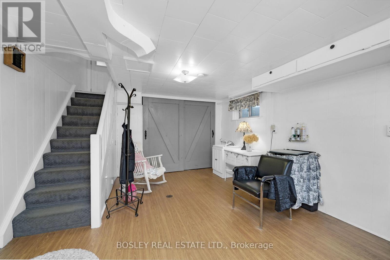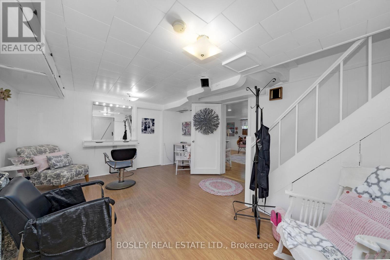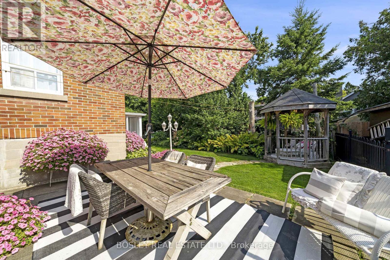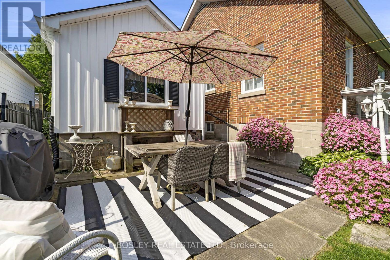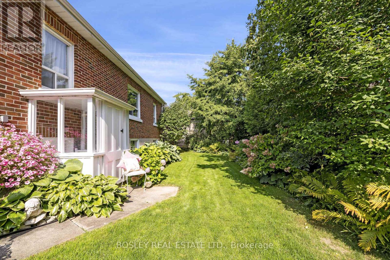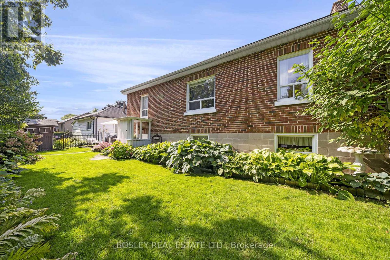3 Bedroom
2 Bathroom
700 - 1100 sqft
Bungalow
Fireplace
Central Air Conditioning
Forced Air
Landscaped
$799,900
Charming Bungalow In The Heart Of Historic Orangeville. Walk To Vibrant Shopping, Dining, Parks, School And The Farmers Market Scene. Well-Maintained 3 Bedroom, 2 Bathroom Bungalow Offers The Perfect Blend Of Small-Town Charm And Modern Convenience, With An Easy Commute To The City. A First-Time Buyer, Downsizer, Or Savvy Investor, This Home Presents An Incredible Opportunity. With The Potential To Easily Convert The Basement Into A Legal Suite, The Possibilities Are Endless. (id:41954)
Property Details
|
MLS® Number
|
W12169472 |
|
Property Type
|
Single Family |
|
Community Name
|
Orangeville |
|
Amenities Near By
|
Hospital, Park, Public Transit, Schools |
|
Features
|
Irregular Lot Size, Dry |
|
Parking Space Total
|
4 |
|
Structure
|
Patio(s) |
Building
|
Bathroom Total
|
2 |
|
Bedrooms Above Ground
|
3 |
|
Bedrooms Total
|
3 |
|
Age
|
51 To 99 Years |
|
Amenities
|
Fireplace(s) |
|
Appliances
|
Garage Door Opener Remote(s), Wet Bar |
|
Architectural Style
|
Bungalow |
|
Basement Development
|
Finished |
|
Basement Type
|
N/a (finished) |
|
Construction Style Attachment
|
Detached |
|
Cooling Type
|
Central Air Conditioning |
|
Exterior Finish
|
Brick |
|
Fireplace Present
|
Yes |
|
Fireplace Total
|
1 |
|
Flooring Type
|
Hardwood |
|
Foundation Type
|
Block |
|
Half Bath Total
|
1 |
|
Heating Fuel
|
Natural Gas |
|
Heating Type
|
Forced Air |
|
Stories Total
|
1 |
|
Size Interior
|
700 - 1100 Sqft |
|
Type
|
House |
|
Utility Water
|
Municipal Water |
Parking
Land
|
Acreage
|
No |
|
Fence Type
|
Fenced Yard |
|
Land Amenities
|
Hospital, Park, Public Transit, Schools |
|
Landscape Features
|
Landscaped |
|
Sewer
|
Sanitary Sewer |
|
Size Depth
|
79 Ft |
|
Size Frontage
|
66 Ft |
|
Size Irregular
|
66 X 79 Ft |
|
Size Total Text
|
66 X 79 Ft |
Rooms
| Level |
Type |
Length |
Width |
Dimensions |
|
Basement |
Bathroom |
1.52 m |
1.38 m |
1.52 m x 1.38 m |
|
Basement |
Other |
2.91 m |
1.92 m |
2.91 m x 1.92 m |
|
Basement |
Family Room |
4.53 m |
9.54 m |
4.53 m x 9.54 m |
|
Basement |
Recreational, Games Room |
3.87 m |
5.26 m |
3.87 m x 5.26 m |
|
Basement |
Utility Room |
3.89 m |
4.81 m |
3.89 m x 4.81 m |
|
Main Level |
Kitchen |
2.91 m |
4.07 m |
2.91 m x 4.07 m |
|
Main Level |
Living Room |
3.86 m |
3.85 m |
3.86 m x 3.85 m |
|
Main Level |
Dining Room |
3.86 m |
3 m |
3.86 m x 3 m |
|
Main Level |
Primary Bedroom |
4.63 m |
3.56 m |
4.63 m x 3.56 m |
|
Main Level |
Bedroom 2 |
3.62 m |
2.83 m |
3.62 m x 2.83 m |
|
Main Level |
Bedroom 3 |
2.84 m |
3.68 m |
2.84 m x 3.68 m |
|
Main Level |
Bathroom |
1.69 m |
2.39 m |
1.69 m x 2.39 m |
Utilities
|
Cable
|
Installed |
|
Sewer
|
Installed |
https://www.realtor.ca/real-estate/28358441/31-john-street-orangeville-orangeville
