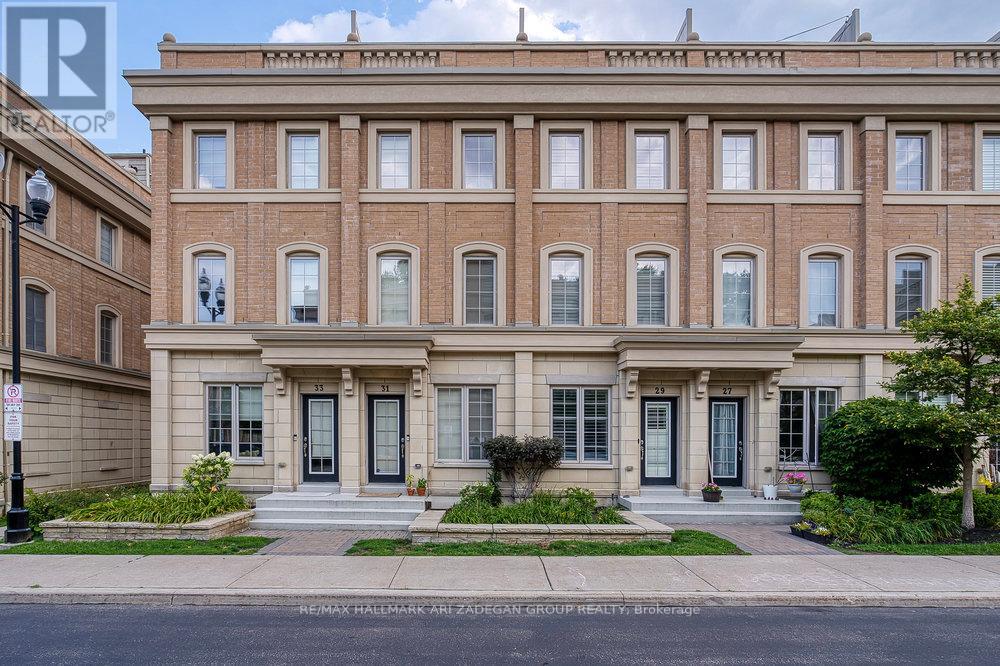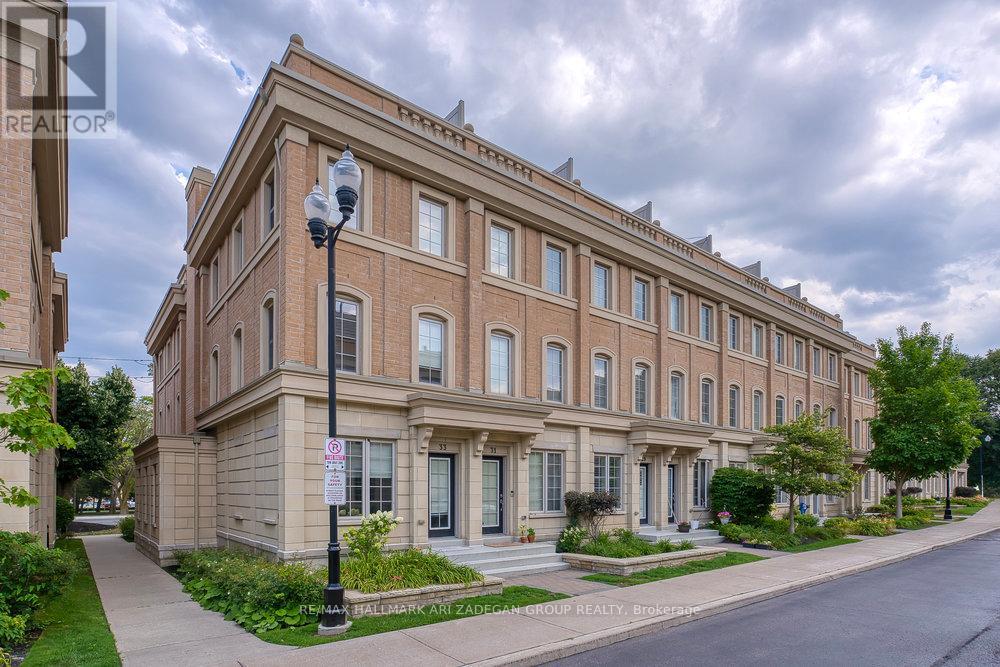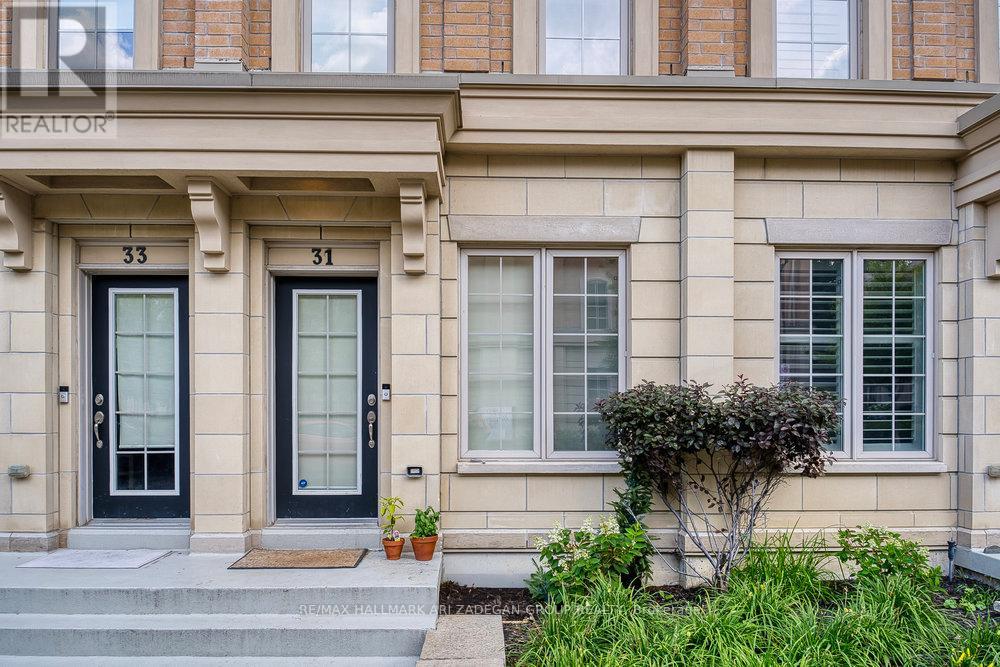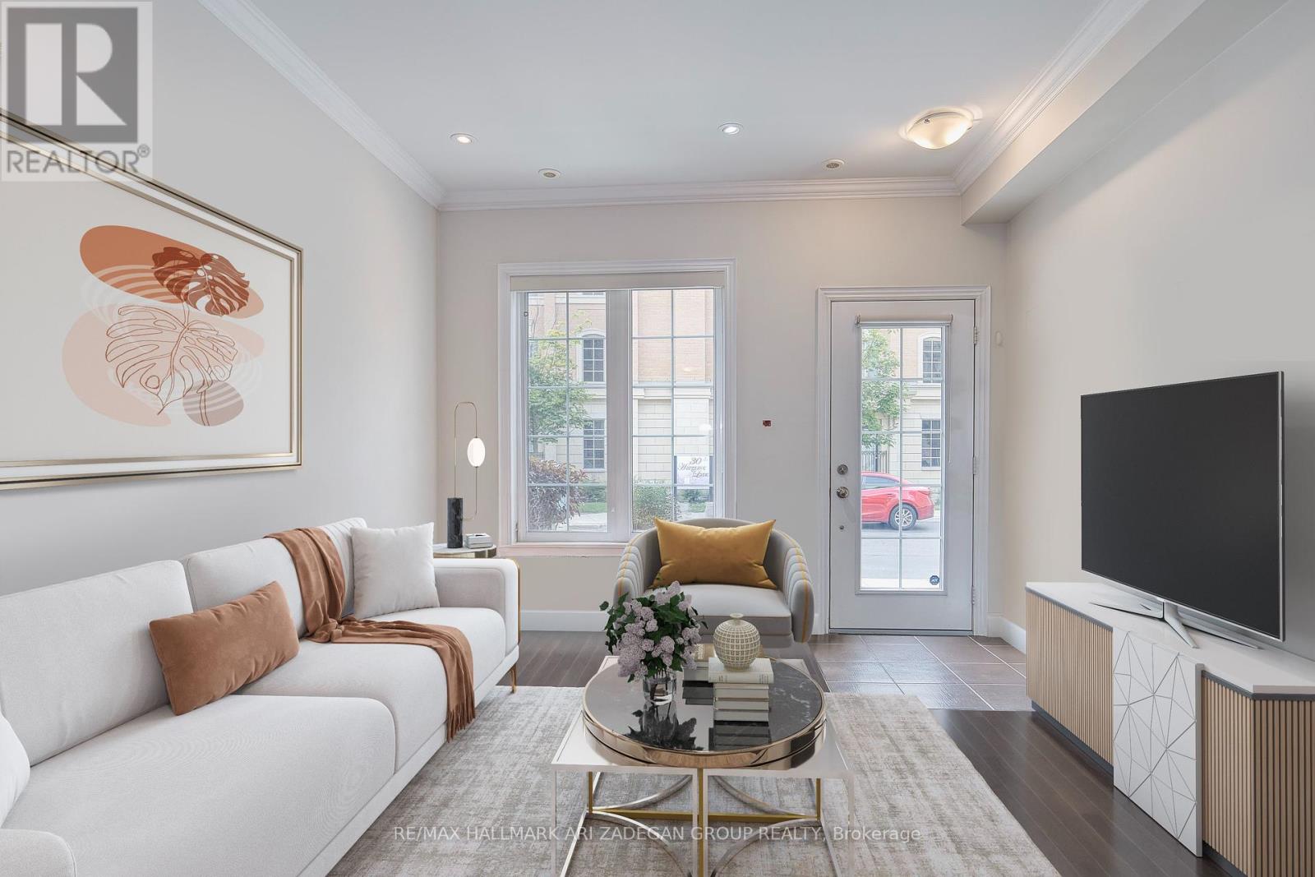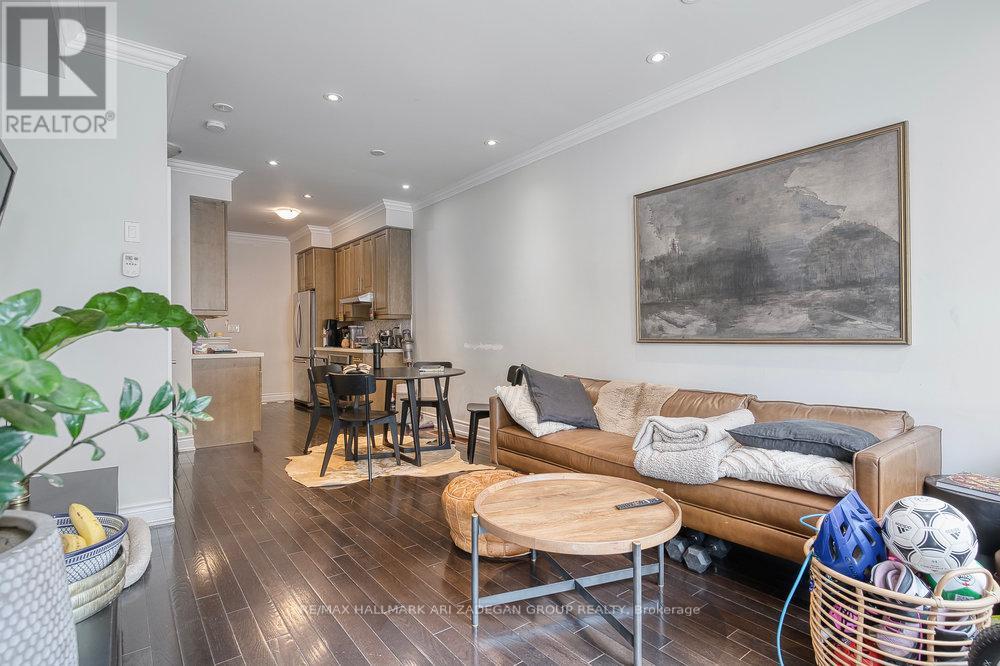31 Hargrave Lane Toronto (Bridle Path-Sunnybrook-York Mills), Ontario M4N 0A4
$1,185,000Maintenance, Insurance, Parking, Common Area Maintenance
$453.68 Monthly
Maintenance, Insurance, Parking, Common Area Maintenance
$453.68 MonthlyExperience over 1,800 sq.ft of luxurious living space in the prestigious Lawrence Park neighborhood at Canterbury Lawrence Park Townhomes by Tribute. This sun-soaked south-facing unit offers unobstructed views of Stratford Park, along with a spacious rooftop terrace complete with a gas line hook-up perfect for summer barbecues. The expansive layout includes:1,343 sq.ft of main living space289 sq.ft finished basement252 sq.ft private rooftop terrace Enjoy 9-foot ceilings, freshly painted interiors, and a stunning custom kitchen featuring granite countertops and premium stainless steel appliances. Sound-insulated windows ensure peace and privacy by minimizing outside noise. Ideally located steps from Sunnybrook Hospital and near top-tier schools such as: Toronto French School Blythwood Jr. Public School Crescent Private School York University's Glendon Campus Additional perks include direct access to underground parking, a quick drive to the DVP, and easy transit access to shops, dining, and the Yonge-Eglinton hub. (id:41954)
Property Details
| MLS® Number | C12325700 |
| Property Type | Single Family |
| Community Name | Bridle Path-Sunnybrook-York Mills |
| Amenities Near By | Hospital, Park, Place Of Worship |
| Community Features | Pet Restrictions |
| Features | Cul-de-sac, Conservation/green Belt, Carpet Free |
| Parking Space Total | 1 |
Building
| Bathroom Total | 3 |
| Bedrooms Above Ground | 3 |
| Bedrooms Total | 3 |
| Age | 11 To 15 Years |
| Appliances | Window Coverings |
| Basement Development | Finished |
| Basement Type | N/a (finished) |
| Cooling Type | Central Air Conditioning |
| Exterior Finish | Brick |
| Flooring Type | Hardwood |
| Half Bath Total | 1 |
| Heating Fuel | Natural Gas |
| Heating Type | Forced Air |
| Stories Total | 3 |
| Size Interior | 1200 - 1399 Sqft |
| Type | Row / Townhouse |
Parking
| Underground | |
| No Garage |
Land
| Acreage | No |
| Land Amenities | Hospital, Park, Place Of Worship |
Rooms
| Level | Type | Length | Width | Dimensions |
|---|---|---|---|---|
| Second Level | Primary Bedroom | 3.45 m | 3.4 m | 3.45 m x 3.4 m |
| Second Level | Den | 2.44 m | 2.44 m | 2.44 m x 2.44 m |
| Second Level | Bedroom 3 | 2.44 m | 3.45 m | 2.44 m x 3.45 m |
| Third Level | Bedroom 2 | 3.45 m | 2.44 m | 3.45 m x 2.44 m |
| Basement | Recreational, Games Room | 2.62 m | 7.36 m | 2.62 m x 7.36 m |
| Ground Level | Living Room | 6.35 m | 3.45 m | 6.35 m x 3.45 m |
| Ground Level | Dining Room | 6.35 m | 3.45 m | 6.35 m x 3.45 m |
| Ground Level | Kitchen | 3.2 m | 2.43 m | 3.2 m x 2.43 m |
Interested?
Contact us for more information
