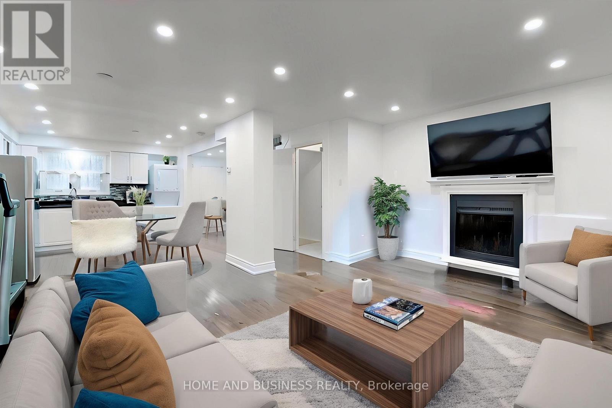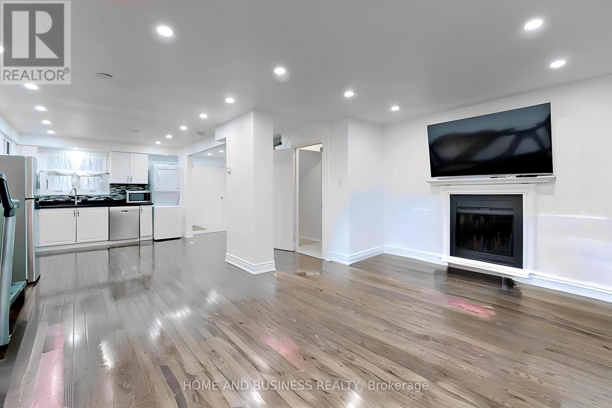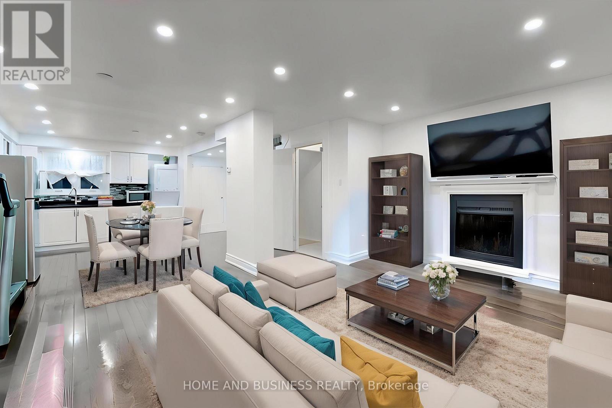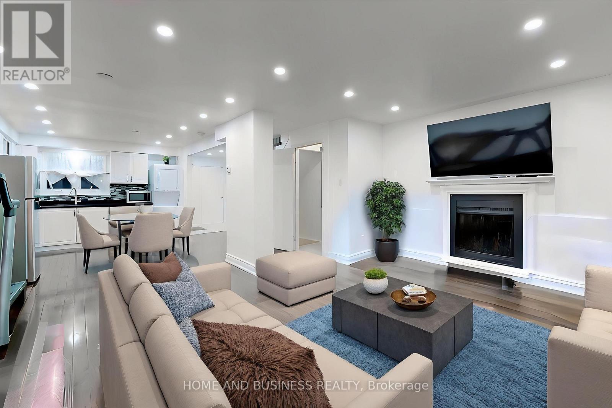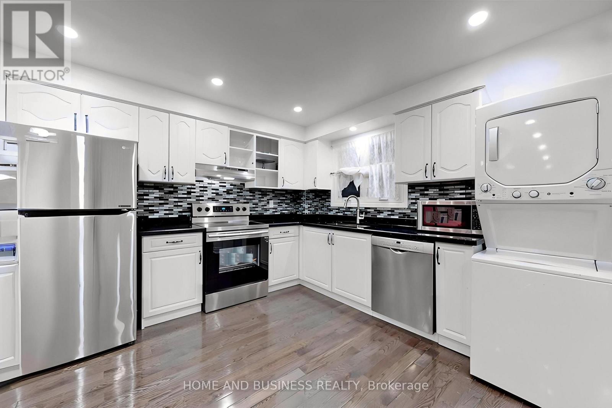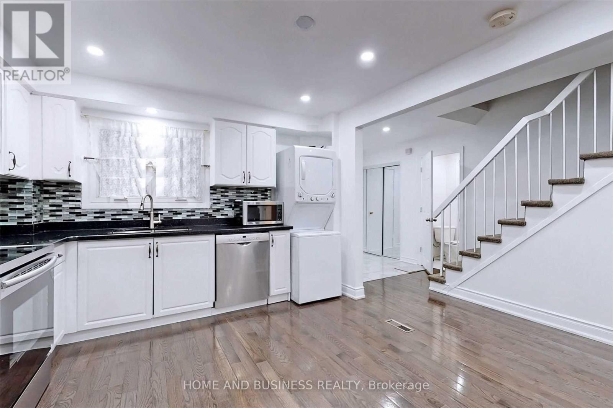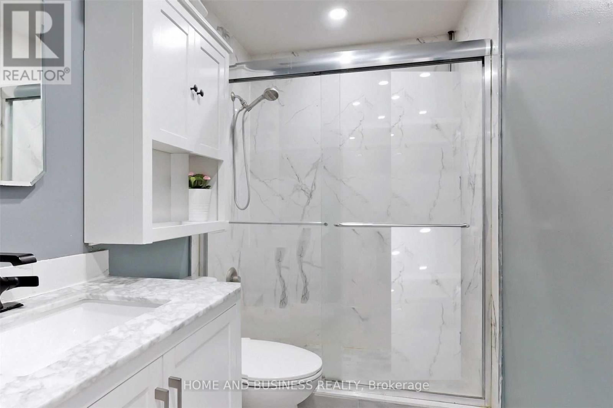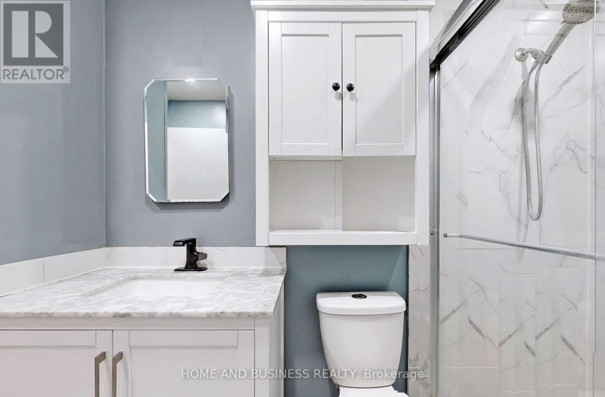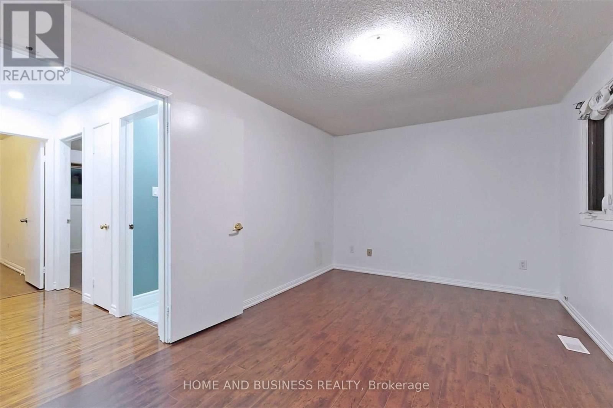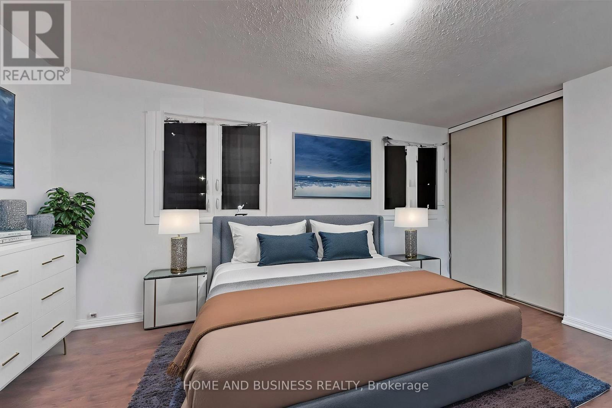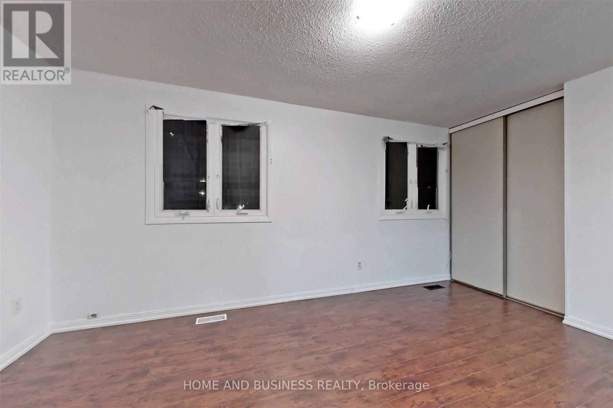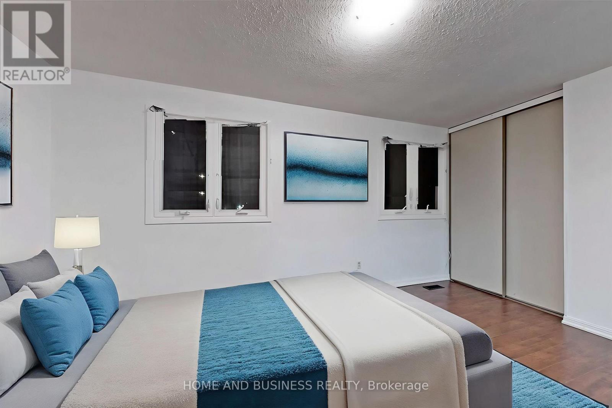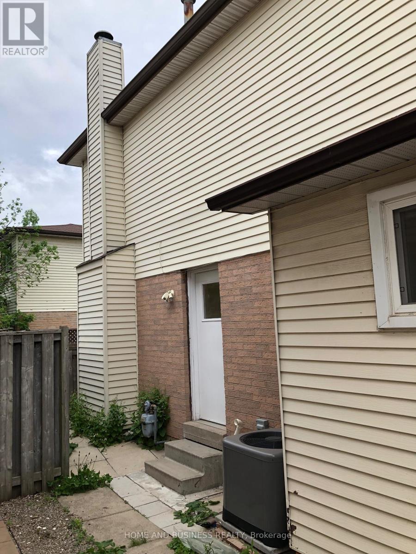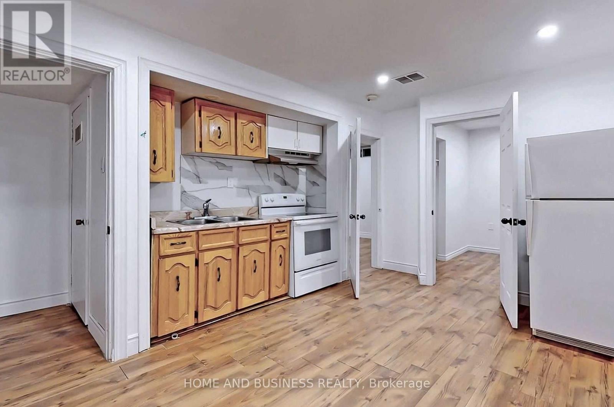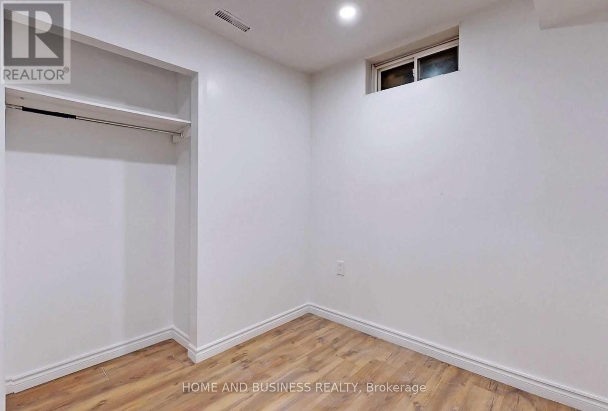5 Bedroom
3 Bathroom
1100 - 1500 sqft
Fireplace
Central Air Conditioning
Forced Air
$920,000
Some photos are virtually staged. Detached House 3+2 bedrooms with finished Basement has a Separate Entrance (currently rented1900/month) Open Concept Living Dining, walk Out Tp Large Deck And Yard, Laminate Floors,Crown Moulding, Large Kitchen, spacious master bedroom with Laminate Floors, Large Closet,Finished Basement, Separate Entrance. Door From Garage To Inside. Attached garage & two parking driveway. Newer roof, Ac & Furnace. (id:41954)
Property Details
|
MLS® Number
|
W12394967 |
|
Property Type
|
Single Family |
|
Community Name
|
Brampton West |
|
Parking Space Total
|
3 |
Building
|
Bathroom Total
|
3 |
|
Bedrooms Above Ground
|
3 |
|
Bedrooms Below Ground
|
2 |
|
Bedrooms Total
|
5 |
|
Appliances
|
Dryer, Microwave, Stove, Refrigerator |
|
Basement Development
|
Finished |
|
Basement Features
|
Separate Entrance |
|
Basement Type
|
N/a (finished) |
|
Construction Style Attachment
|
Detached |
|
Cooling Type
|
Central Air Conditioning |
|
Exterior Finish
|
Aluminum Siding, Brick |
|
Fireplace Present
|
Yes |
|
Flooring Type
|
Laminate |
|
Foundation Type
|
Concrete |
|
Half Bath Total
|
1 |
|
Heating Fuel
|
Natural Gas |
|
Heating Type
|
Forced Air |
|
Stories Total
|
2 |
|
Size Interior
|
1100 - 1500 Sqft |
|
Type
|
House |
|
Utility Water
|
Municipal Water |
Parking
Land
|
Acreage
|
No |
|
Sewer
|
Sanitary Sewer |
|
Size Depth
|
100 Ft ,6 In |
|
Size Frontage
|
33 Ft ,1 In |
|
Size Irregular
|
33.1 X 100.5 Ft |
|
Size Total Text
|
33.1 X 100.5 Ft |
Rooms
| Level |
Type |
Length |
Width |
Dimensions |
|
Second Level |
Primary Bedroom |
4.8 m |
3.11 m |
4.8 m x 3.11 m |
|
Second Level |
Bedroom 2 |
4 m |
2.9 m |
4 m x 2.9 m |
|
Second Level |
Bedroom 3 |
3.6 m |
2.85 m |
3.6 m x 2.85 m |
|
Ground Level |
Living Room |
5 m |
3.71 m |
5 m x 3.71 m |
|
Ground Level |
Dining Room |
3 m |
3.01 m |
3 m x 3.01 m |
|
Ground Level |
Kitchen |
3.5 m |
3.36 m |
3.5 m x 3.36 m |
https://www.realtor.ca/real-estate/28843923/31-greenleaf-crescent-brampton-brampton-west-brampton-west

