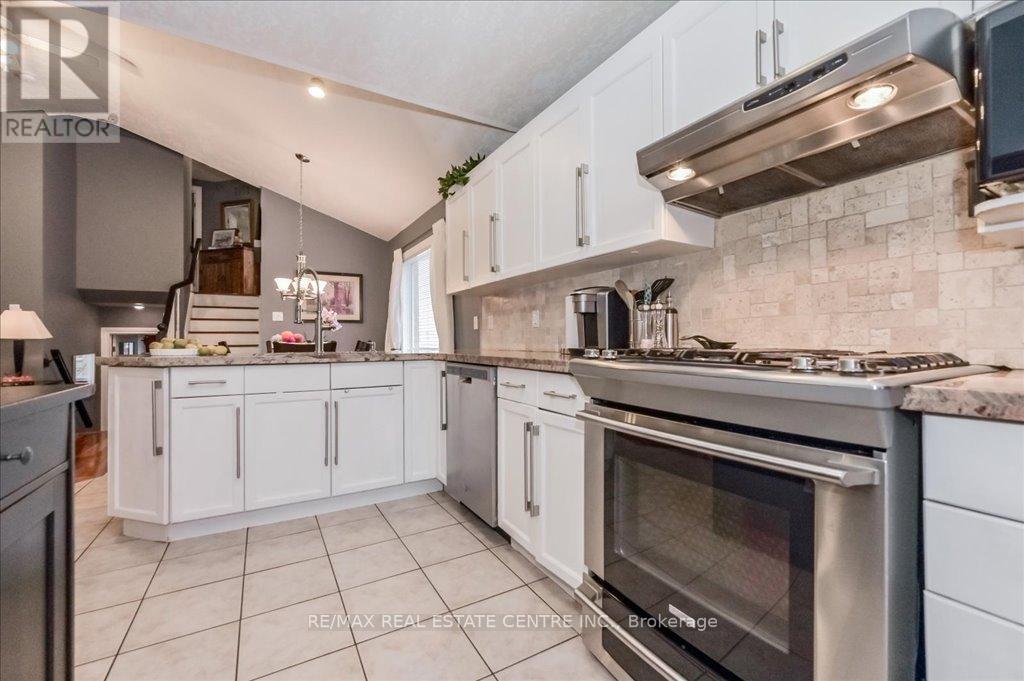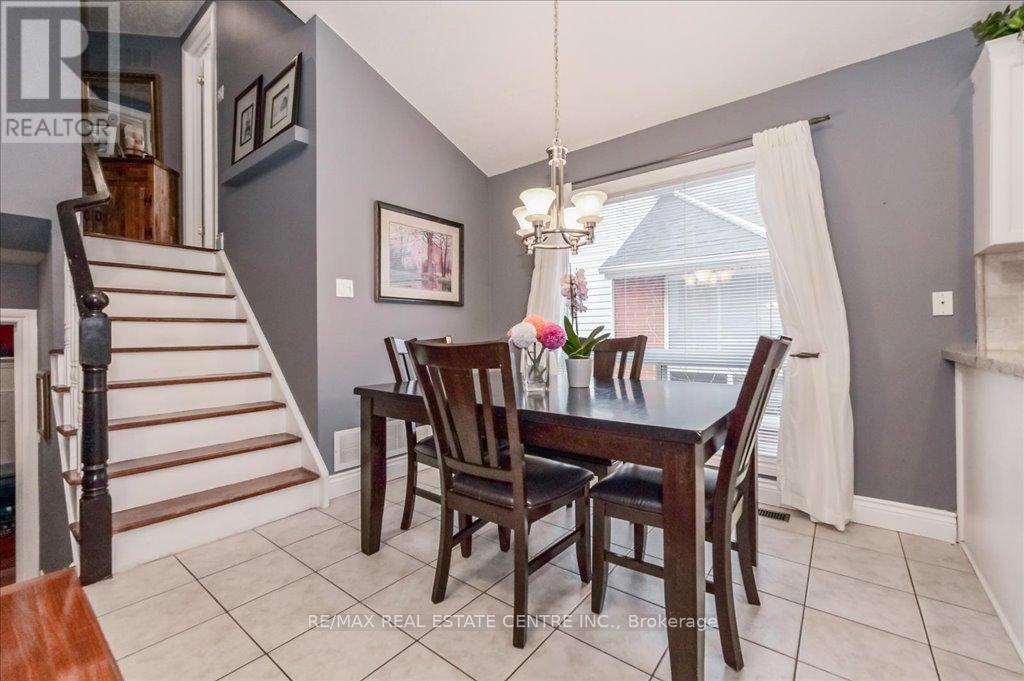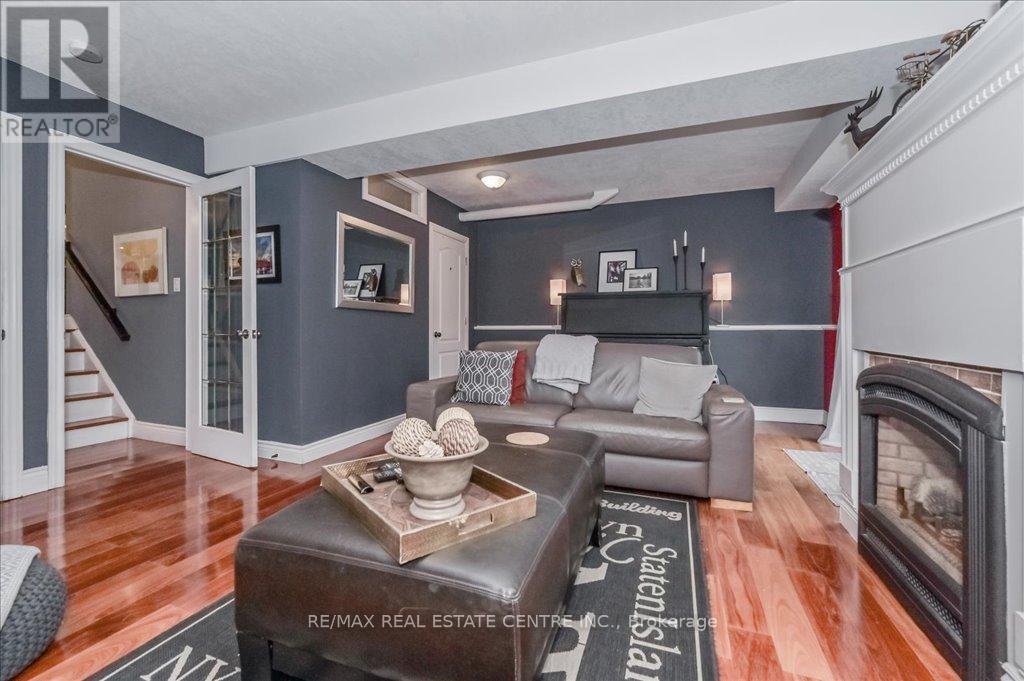3 Bedroom
3 Bathroom
Fireplace
Central Air Conditioning
Forced Air
$829,900
***** Open House Has Been Cancelled ***** Welcome to 31 Fendley Road, situated in one of Orangeville's most sought after neighbourhoods, walking distance to local shopping, parks, trails & schools, you wont want to miss out on this beautiful home! As you walk into this home you will be welcomed by a quaint & cozy kitchen with granite countertops, and stylish backsplash, the perfect place to cook up your favourite recipes! The main floor boast a great sized dining area to enjoy your dinners, and a lovely open concept living space with vaulted ceilings, hardwood flooring and tons of natural light, making it a great place for entertaining! Upstairs you will find 2 spacious bedrooms, with the primary bedroom having its own 4 piece ensuite! Continue back downstairs to the 3rd level, you'll find a bright and spacious family room to sit back and relax by the fireplace after a long day! On this level you'll also find a separate room that has endless possibilities for uses, whether you want to use it as an additional bedroom or kids play room this room is a great bonus! Conveniently located here on the 3rd level is the backyard access, a perfect spot for your summer BBQs, and relaxation! The 4th level is partially finished awaiting your ideas! *** Roof (2020) Furnace (2024) A/C (2022) Water Softener (2024) *** (id:41954)
Property Details
|
MLS® Number
|
W12034413 |
|
Property Type
|
Single Family |
|
Community Name
|
Orangeville |
|
Parking Space Total
|
3 |
Building
|
Bathroom Total
|
3 |
|
Bedrooms Above Ground
|
2 |
|
Bedrooms Below Ground
|
1 |
|
Bedrooms Total
|
3 |
|
Appliances
|
Dishwasher, Dryer, Stove, Washer, Window Coverings, Refrigerator |
|
Basement Development
|
Partially Finished |
|
Basement Type
|
N/a (partially Finished) |
|
Construction Style Attachment
|
Detached |
|
Construction Style Split Level
|
Backsplit |
|
Cooling Type
|
Central Air Conditioning |
|
Exterior Finish
|
Brick, Vinyl Siding |
|
Fireplace Present
|
Yes |
|
Flooring Type
|
Hardwood, Tile, Carpeted |
|
Foundation Type
|
Poured Concrete |
|
Half Bath Total
|
1 |
|
Heating Fuel
|
Natural Gas |
|
Heating Type
|
Forced Air |
|
Type
|
House |
|
Utility Water
|
Municipal Water |
Parking
Land
|
Acreage
|
No |
|
Sewer
|
Sanitary Sewer |
|
Size Depth
|
111 Ft ,6 In |
|
Size Frontage
|
31 Ft ,2 In |
|
Size Irregular
|
31.17 X 111.55 Ft |
|
Size Total Text
|
31.17 X 111.55 Ft |
Rooms
| Level |
Type |
Length |
Width |
Dimensions |
|
Basement |
Office |
3.3 m |
2.18 m |
3.3 m x 2.18 m |
|
Lower Level |
Bedroom 3 |
2.81 m |
2.66 m |
2.81 m x 2.66 m |
|
Lower Level |
Family Room |
6.52 m |
4.82 m |
6.52 m x 4.82 m |
|
Main Level |
Kitchen |
4.54 m |
3.12 m |
4.54 m x 3.12 m |
|
Main Level |
Living Room |
3.7 m |
3.83 m |
3.7 m x 3.83 m |
|
Main Level |
Dining Room |
2.97 m |
2.89 m |
2.97 m x 2.89 m |
|
Upper Level |
Primary Bedroom |
4.14 m |
3.35 m |
4.14 m x 3.35 m |
|
Upper Level |
Bedroom 2 |
4.06 m |
3.35 m |
4.06 m x 3.35 m |
https://www.realtor.ca/real-estate/28057905/31-fendley-road-orangeville-orangeville




























