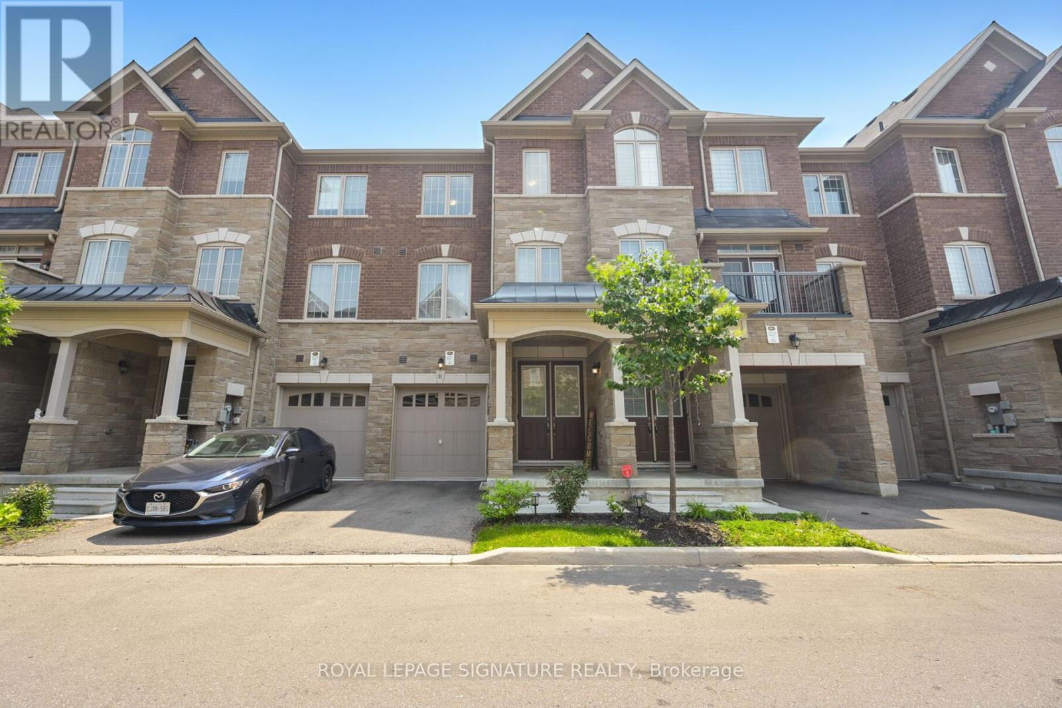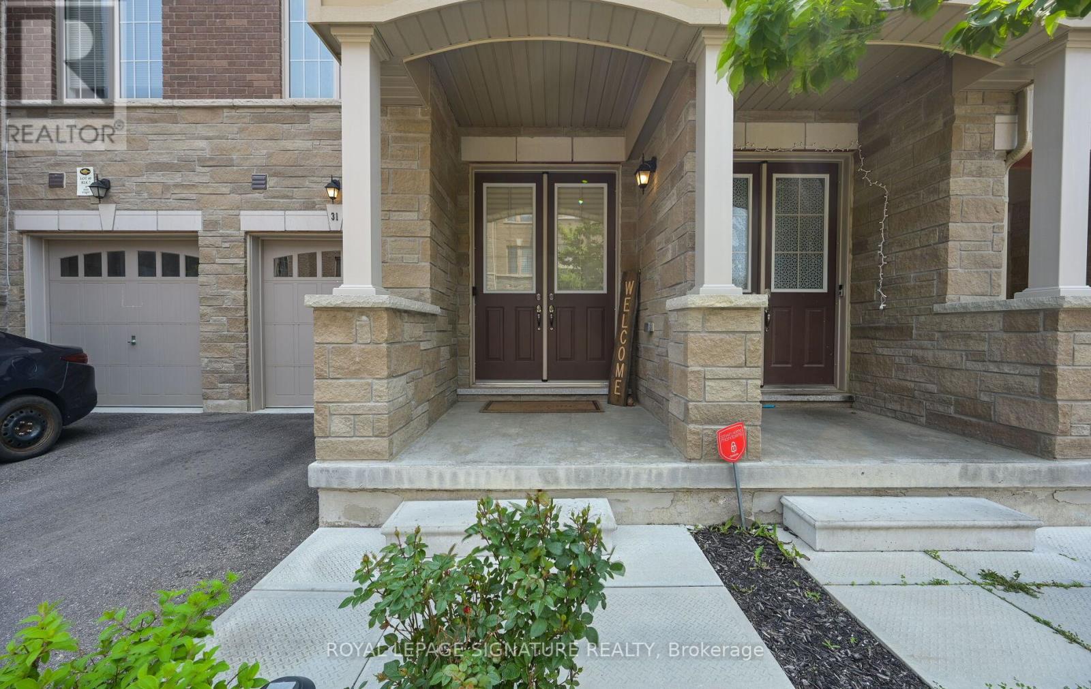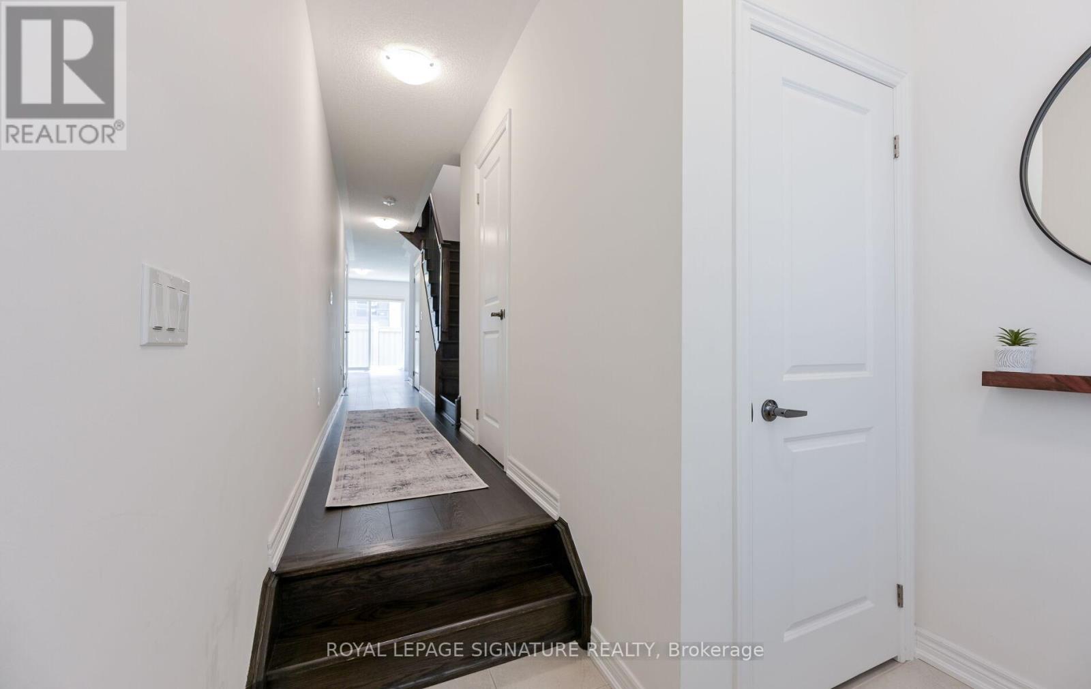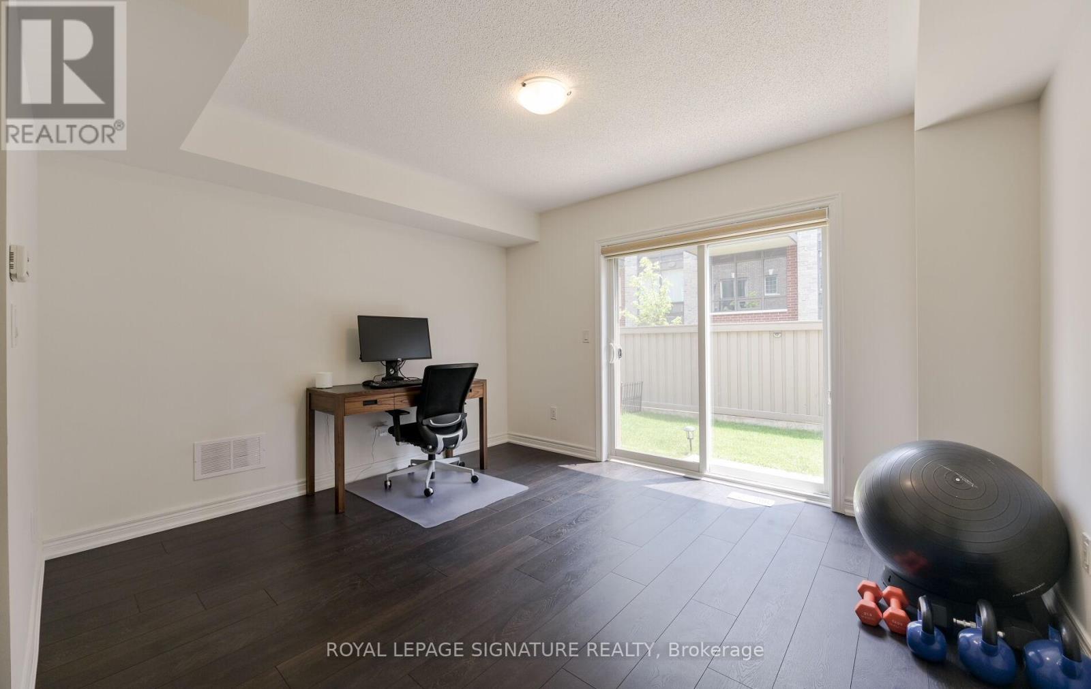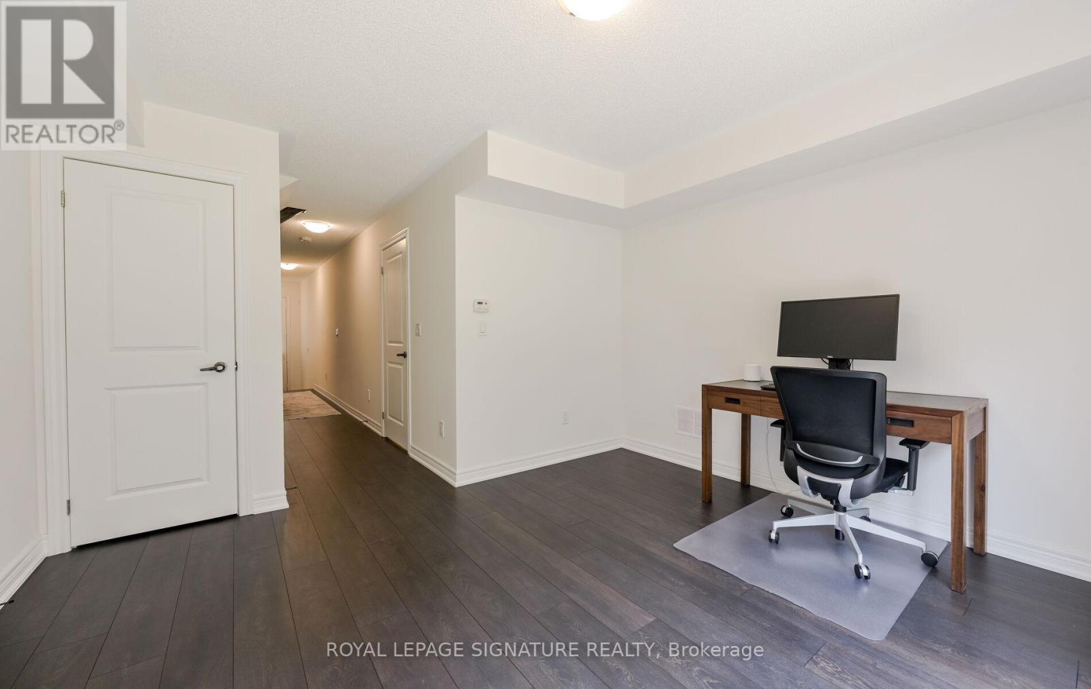31 Faye Street Brampton (Bram East), Ontario L6P 4M9
$849,900Maintenance, Parcel of Tied Land
$75 Monthly
Maintenance, Parcel of Tied Land
$75 MonthlyAbsolutely stunning, fully upgraded 3+1 bedroom, 4 bathroom freehold townhome in a prime location of the Castlemore area. Over 2,000 sqft with 9 ft ceilings. Modern gourmet kitchen with stainless steel appliances, backsplash, and centre island. Large primary bedroom with 3-piece ensuite. Built-in carbon monoxide/smoke detectors throughout, 200 AMP electrical panel, HRV/ERV air exchange system, humidifier, central vacuum roughed in, and Ecobee thermostat. Close to the Vaughan-Brampton border. Tons of natural light with sunny south exposure. Best value in the area. Close to schools, parks, restaurants, grocery, public transit, and highways 427/407/50. Double door entry, oak staircase, rear yard access breezeway, main floor access to garage, and many more upgrades. A must see! (id:41954)
Property Details
| MLS® Number | W12220985 |
| Property Type | Single Family |
| Community Name | Bram East |
| Parking Space Total | 2 |
Building
| Bathroom Total | 4 |
| Bedrooms Above Ground | 3 |
| Bedrooms Below Ground | 1 |
| Bedrooms Total | 4 |
| Age | 0 To 5 Years |
| Appliances | Dishwasher, Dryer, Garage Door Opener, Hood Fan, Stove, Washer, Refrigerator |
| Basement Type | Full |
| Construction Style Attachment | Attached |
| Cooling Type | Central Air Conditioning |
| Exterior Finish | Brick |
| Fire Protection | Smoke Detectors |
| Flooring Type | Ceramic |
| Half Bath Total | 2 |
| Heating Fuel | Natural Gas |
| Heating Type | Forced Air |
| Stories Total | 3 |
| Size Interior | 2000 - 2500 Sqft |
| Type | Row / Townhouse |
| Utility Water | Municipal Water |
Parking
| Attached Garage | |
| Garage |
Land
| Acreage | No |
| Sewer | Sanitary Sewer |
| Size Depth | 79 Ft ,4 In |
| Size Frontage | 18 Ft ,1 In |
| Size Irregular | 18.1 X 79.4 Ft |
| Size Total Text | 18.1 X 79.4 Ft |
Rooms
| Level | Type | Length | Width | Dimensions |
|---|---|---|---|---|
| Second Level | Living Room | Measurements not available | ||
| Second Level | Dining Room | Measurements not available | ||
| Second Level | Kitchen | Measurements not available | ||
| Second Level | Eating Area | Measurements not available | ||
| Third Level | Primary Bedroom | Measurements not available | ||
| Third Level | Bedroom 2 | Measurements not available | ||
| Third Level | Bedroom 3 | Measurements not available | ||
| Main Level | Bedroom 4 | Measurements not available | ||
| Main Level | Laundry Room | Measurements not available |
https://www.realtor.ca/real-estate/28469770/31-faye-street-brampton-bram-east-bram-east
Interested?
Contact us for more information
