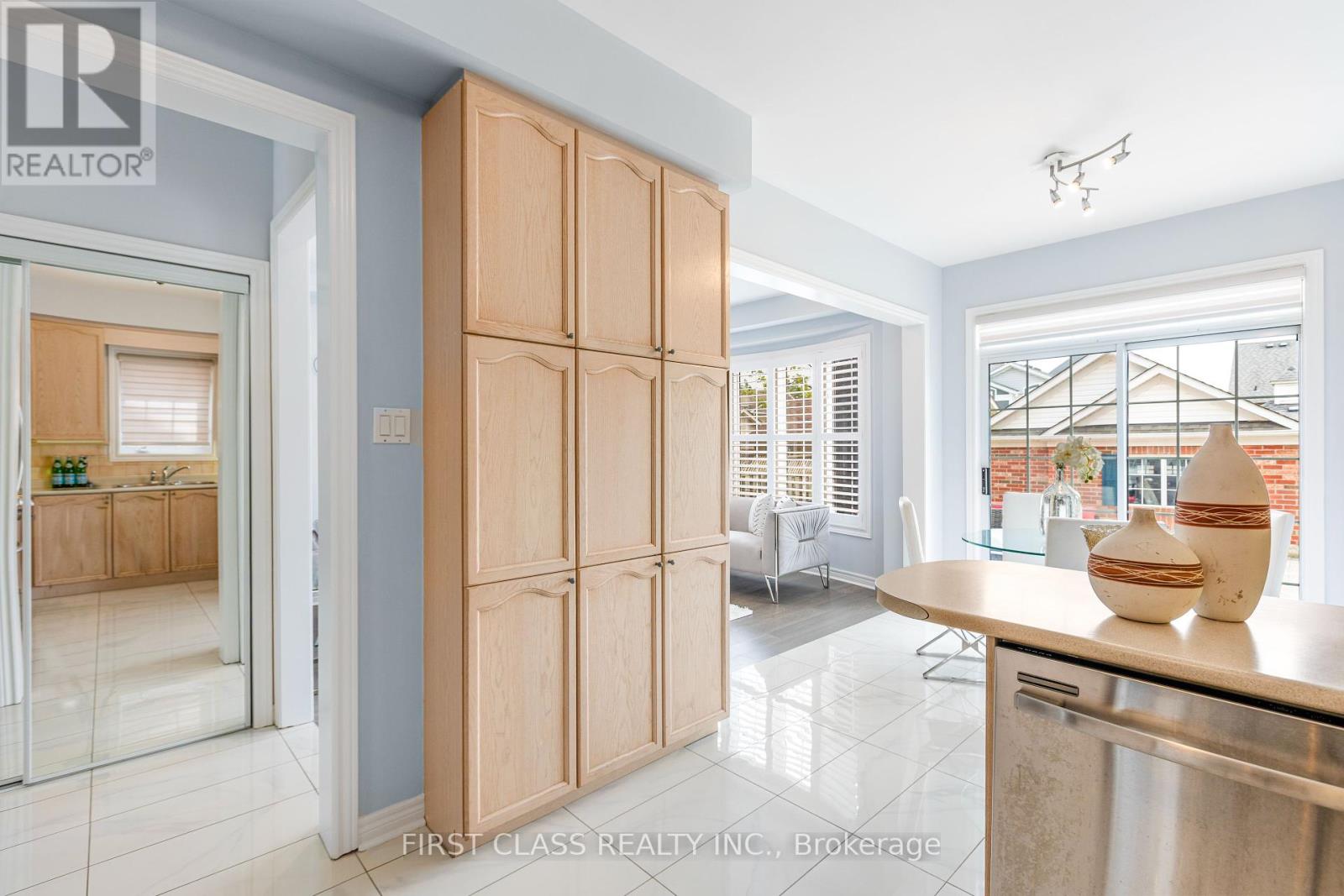31 Donald Sim Avenue Markham (Cornell), Ontario L6B 1B6
$1,299,000
- Spacious, professionally landscaped front and backyard with full interlock paving- Freshly painted throughout the entire home- Cornell Village Public School is just a 3-minute walk from the house- Bill Hogarth Secondary School is only a 2-minute walk away- The home features high ceilings and an excellent layout- Includes a separate family room and a kitchen with a breakfast area- Primary suite offers a walk-in closet and a 4-piece ensuite- Fully finished basement provides additional living space- Equipped with a water softener and a humidifier for added comfort- Large double car garage with two additional driveway parking spaces (id:41954)
Open House
This property has open houses!
2:00 pm
Ends at:4:00 pm
2:00 pm
Ends at:4:00 pm
Property Details
| MLS® Number | N12180447 |
| Property Type | Single Family |
| Community Name | Cornell |
| Amenities Near By | Hospital, Park, Schools |
| Parking Space Total | 4 |
Building
| Bathroom Total | 3 |
| Bedrooms Above Ground | 3 |
| Bedrooms Total | 3 |
| Appliances | Water Softener, Water Meter, Garage Door Opener Remote(s), Dishwasher, Dryer, Range, Washer, Window Coverings, Refrigerator |
| Basement Development | Finished |
| Basement Type | N/a (finished) |
| Construction Style Attachment | Detached |
| Cooling Type | Central Air Conditioning |
| Exterior Finish | Brick |
| Fireplace Present | Yes |
| Flooring Type | Laminate, Tile |
| Foundation Type | Concrete |
| Half Bath Total | 1 |
| Heating Fuel | Natural Gas |
| Heating Type | Forced Air |
| Stories Total | 2 |
| Size Interior | 1500 - 2000 Sqft |
| Type | House |
| Utility Water | Municipal Water |
Parking
| Detached Garage | |
| Garage |
Land
| Acreage | No |
| Land Amenities | Hospital, Park, Schools |
| Sewer | Sanitary Sewer |
| Size Depth | 110 Ft ,8 In |
| Size Frontage | 30 Ft ,2 In |
| Size Irregular | 30.2 X 110.7 Ft |
| Size Total Text | 30.2 X 110.7 Ft |
Rooms
| Level | Type | Length | Width | Dimensions |
|---|---|---|---|---|
| Second Level | Primary Bedroom | 4.27 m | 3.9 m | 4.27 m x 3.9 m |
| Second Level | Bedroom 2 | 3.53 m | 3.69 m | 3.53 m x 3.69 m |
| Second Level | Bedroom 3 | 3.05 m | 2.85 m | 3.05 m x 2.85 m |
| Basement | Recreational, Games Room | Measurements not available | ||
| Main Level | Living Room | 3.57 m | 5.12 m | 3.57 m x 5.12 m |
| Main Level | Dining Room | 3.57 m | 3.57 m | 3.57 m x 3.57 m |
| Main Level | Family Room | 4.36 m | 3.35 m | 4.36 m x 3.35 m |
| Main Level | Kitchen | 3.57 m | 3.57 m | 3.57 m x 3.57 m |
| Main Level | Eating Area | 2.44 m | 3 m | 2.44 m x 3 m |
https://www.realtor.ca/real-estate/28382496/31-donald-sim-avenue-markham-cornell-cornell
Interested?
Contact us for more information
































