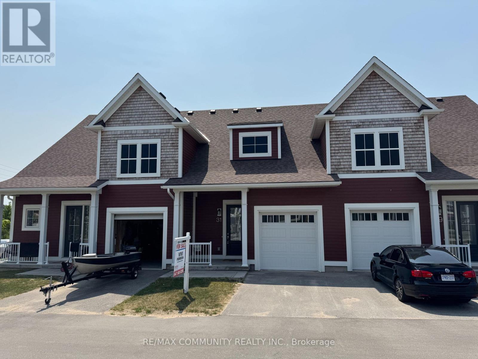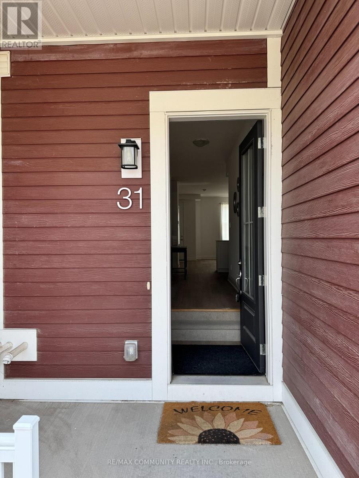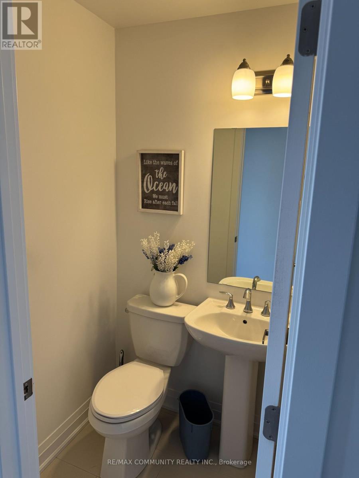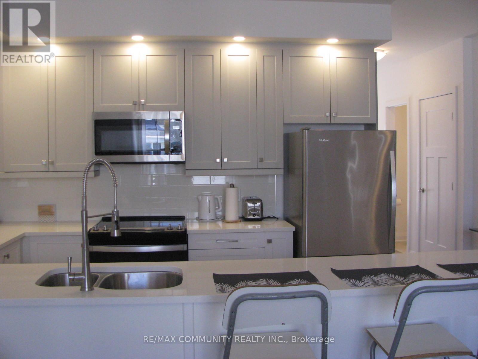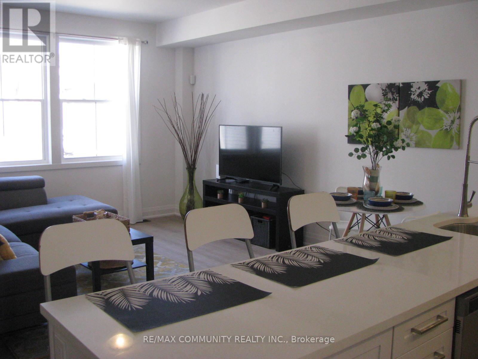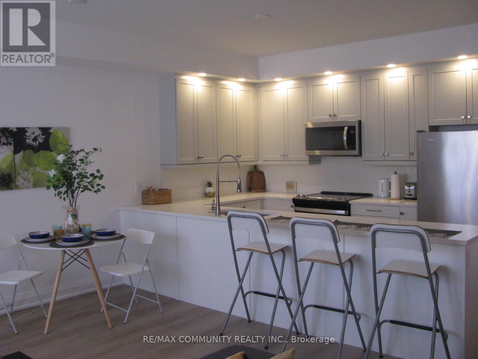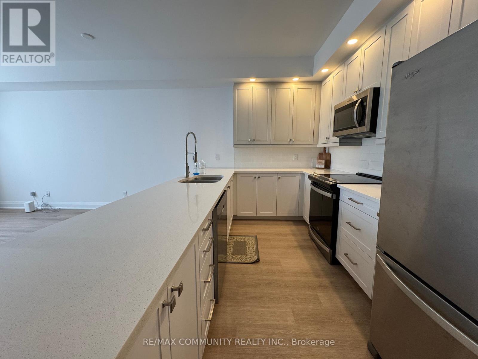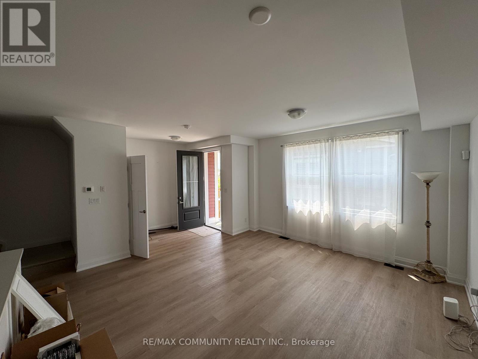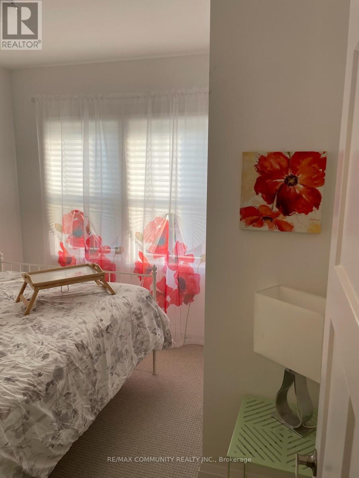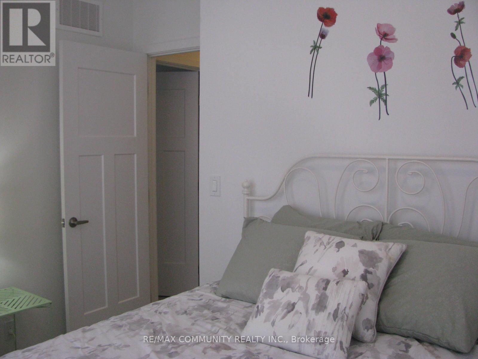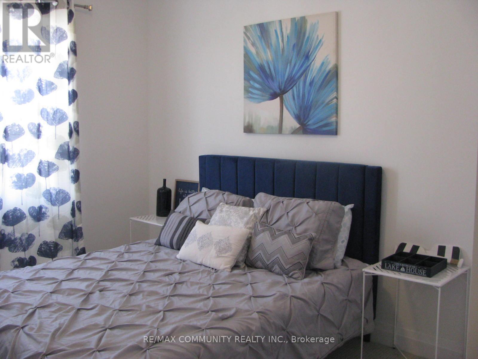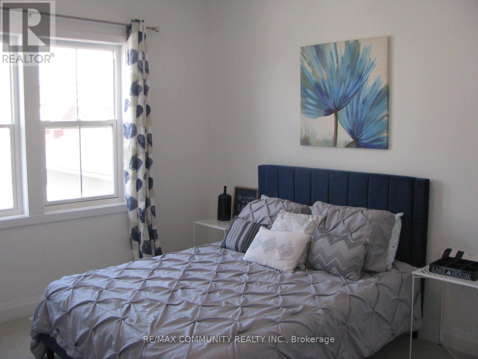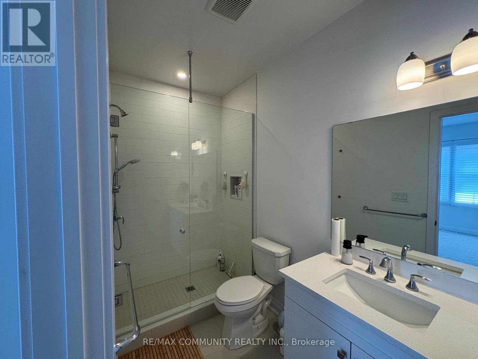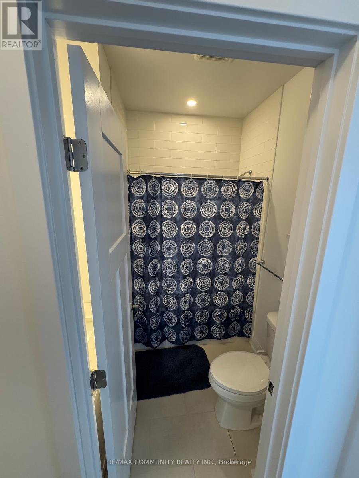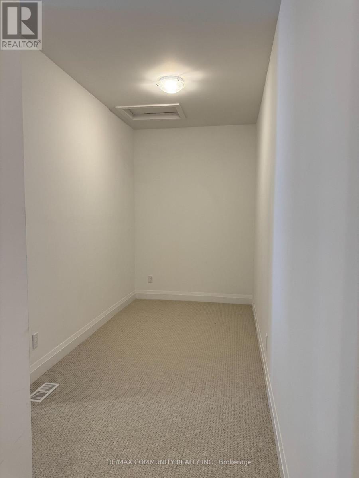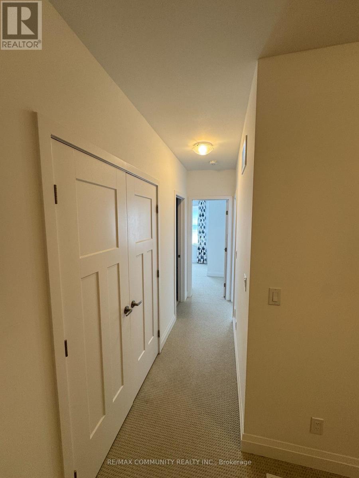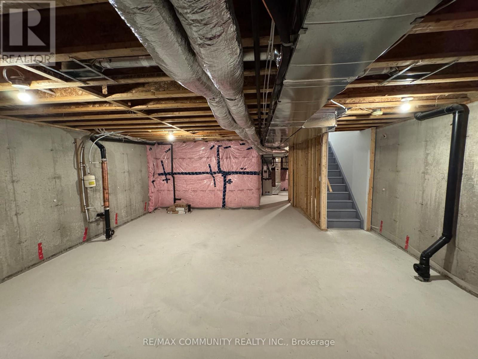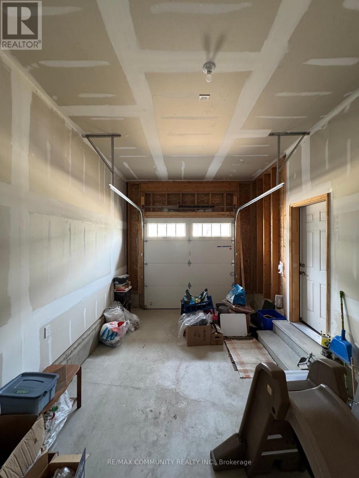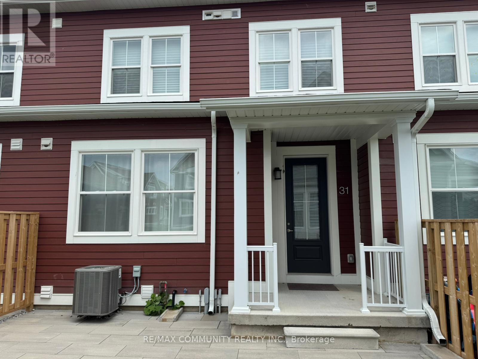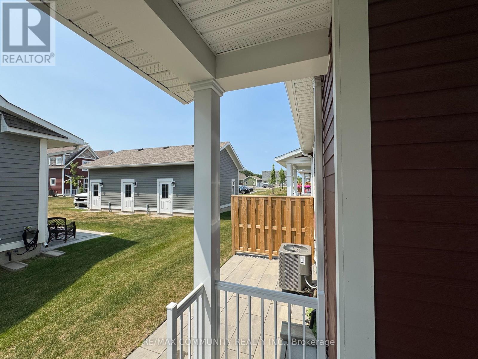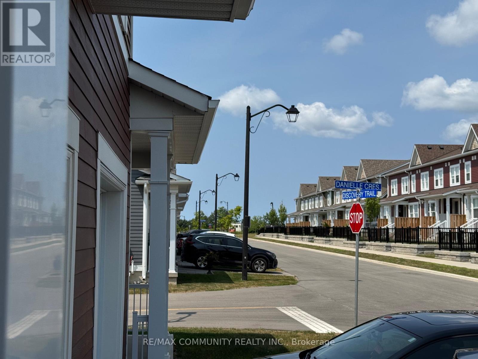31 Discovery Trail Midland, Ontario L4R 0H3
$469,900Maintenance, Heat, Common Area Maintenance
$458 Monthly
Maintenance, Heat, Common Area Maintenance
$458 MonthlyWelcome to this stylish 2-bedroom + den townhouse, a home that shines with natural light and modern elegance. The airy open-concept living and dining area flows seamlessly into a chef-inspired kitchen featuring stainless steel appliances, abundant cabinetry, and a large island with bar seating--perfect for everything from quick weekday breakfasts to lively weekend gatherings. Bonus space alert! The spacious basement with rough-in is a blank canvas ready for your vision. Imagine a cozy rec room, a sleek home gym, or a welcoming guest suite--the choice is yours. Nestled in a vibrant community near Georgian Bay, this home puts you close to the lake, marinas, golf courses, shopping, top-rated schools, and a nearby hospital. Its not just a home--it's a lifestyle upgrade. Don't wait--this is your chance to own a home that blends comfort, style, and convenience in one perfect package. (id:41954)
Property Details
| MLS® Number | S12431048 |
| Property Type | Single Family |
| Community Name | Midland |
| Amenities Near By | Beach, Golf Nearby, Hospital, Park |
| Community Features | Pet Restrictions, School Bus |
| Equipment Type | Water Heater |
| Features | Sump Pump |
| Parking Space Total | 2 |
| Rental Equipment Type | Water Heater |
Building
| Bathroom Total | 3 |
| Bedrooms Above Ground | 2 |
| Bedrooms Total | 2 |
| Age | 0 To 5 Years |
| Appliances | Water Heater, Dishwasher, Dryer, Microwave, Stove, Washer, Refrigerator |
| Basement Development | Unfinished |
| Basement Type | N/a (unfinished) |
| Cooling Type | Central Air Conditioning, Air Exchanger |
| Exterior Finish | Vinyl Siding, Wood |
| Flooring Type | Laminate |
| Foundation Type | Concrete |
| Heating Fuel | Natural Gas |
| Heating Type | Forced Air |
| Stories Total | 2 |
| Size Interior | 1200 - 1399 Sqft |
| Type | Row / Townhouse |
Parking
| Attached Garage | |
| Garage |
Land
| Acreage | No |
| Land Amenities | Beach, Golf Nearby, Hospital, Park |
Rooms
| Level | Type | Length | Width | Dimensions |
|---|---|---|---|---|
| Second Level | Primary Bedroom | 3.3 m | 3.58 m | 3.3 m x 3.58 m |
| Second Level | Bedroom 2 | 3.05 m | 2.79 m | 3.05 m x 2.79 m |
| Second Level | Loft | 9.45 m | 7.44 m | 9.45 m x 7.44 m |
| Main Level | Living Room | 4.9 m | 2.59 m | 4.9 m x 2.59 m |
| Main Level | Kitchen | 3.68 m | 2.54 m | 3.68 m x 2.54 m |
| Main Level | Dining Room | 4.9 m | 2.18 m | 4.9 m x 2.18 m |
https://www.realtor.ca/real-estate/28922747/31-discovery-trail-midland-midland
Interested?
Contact us for more information
