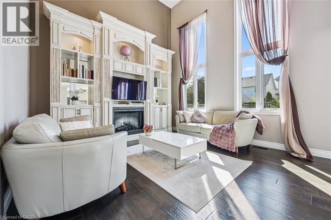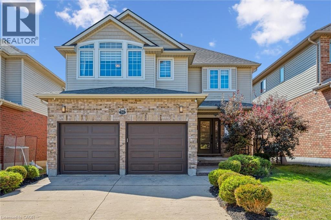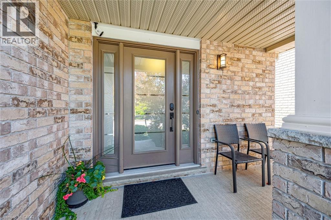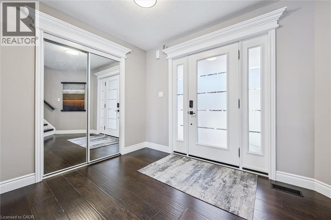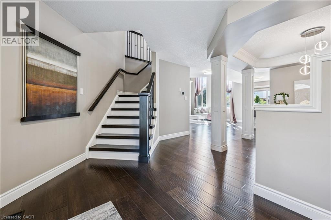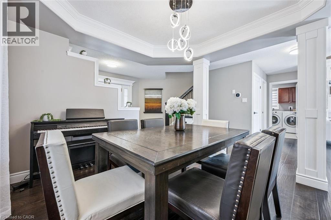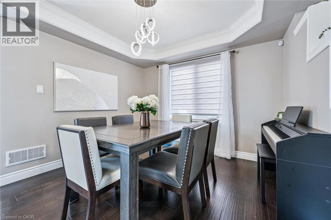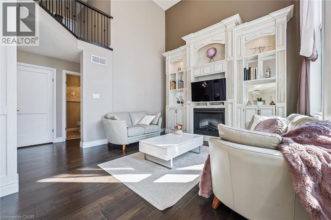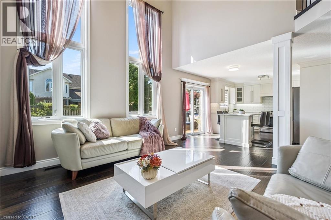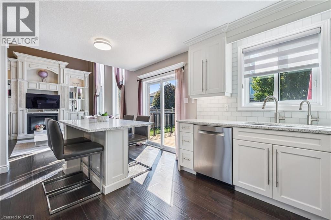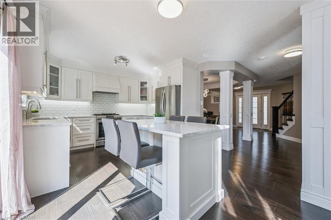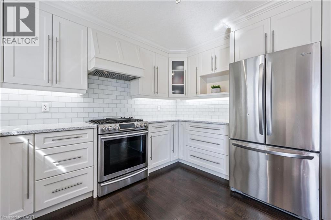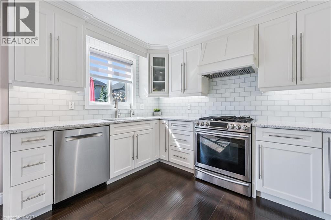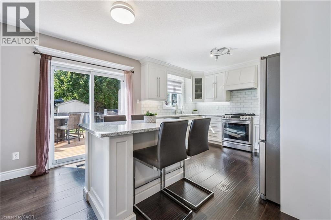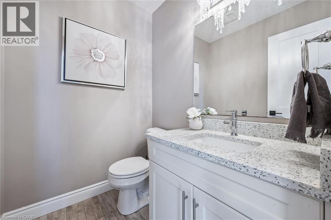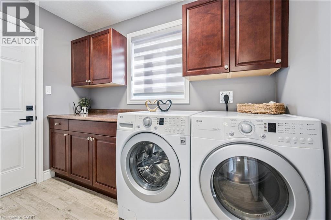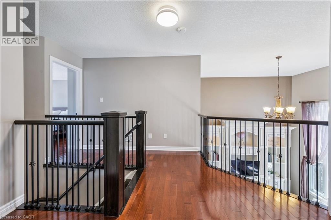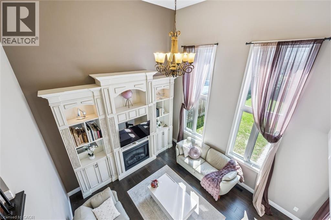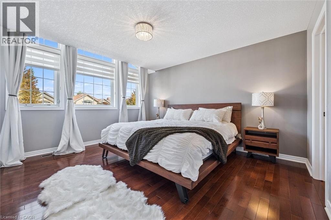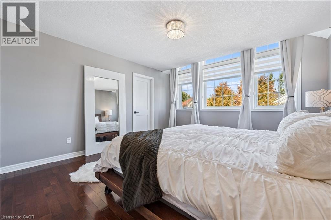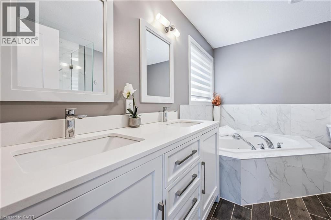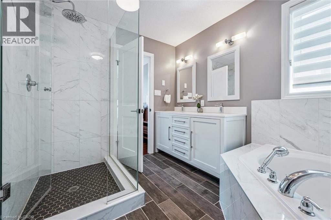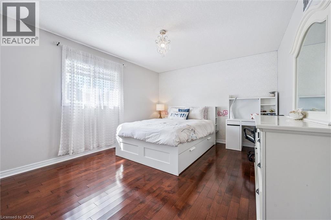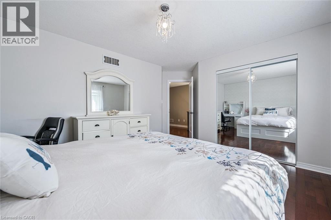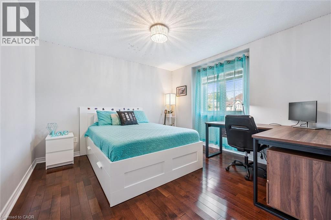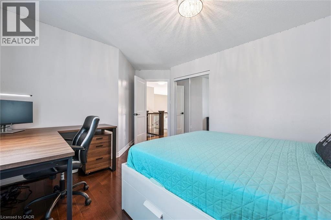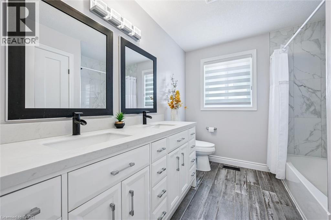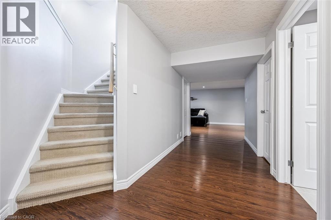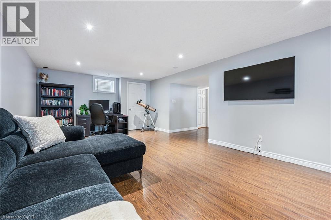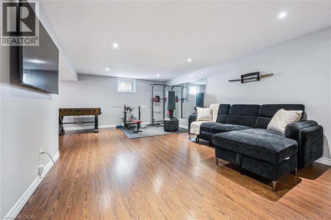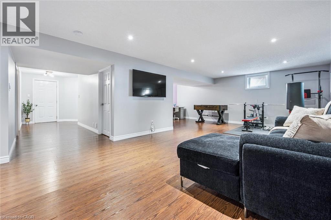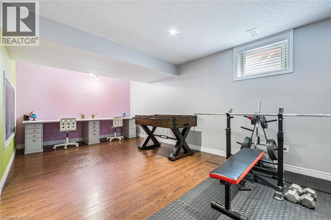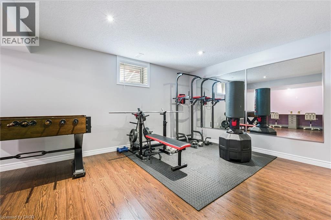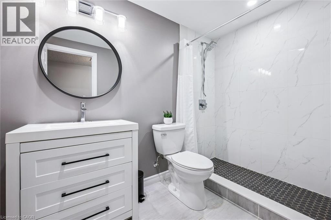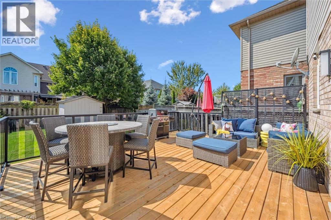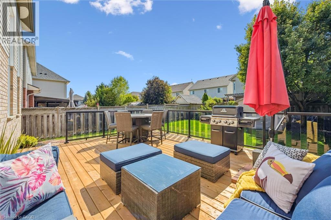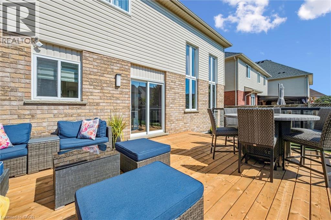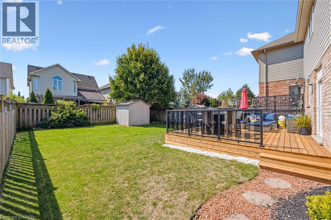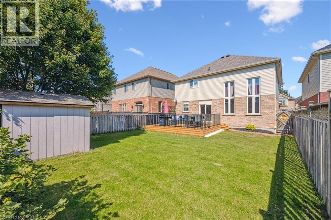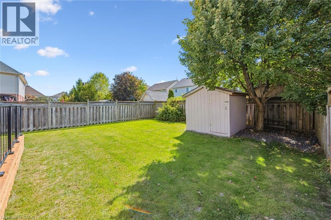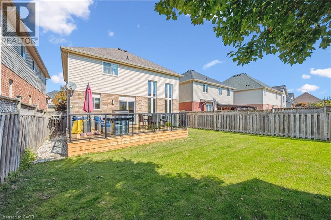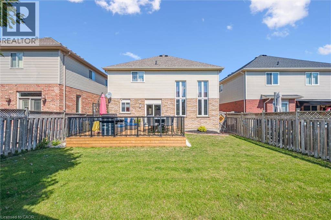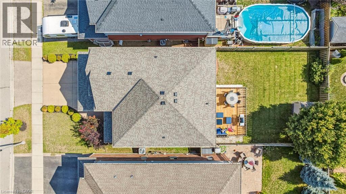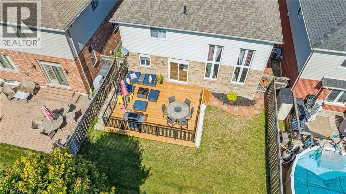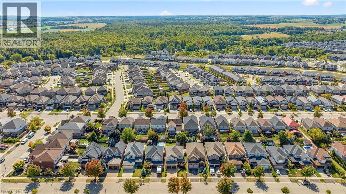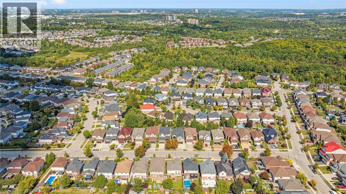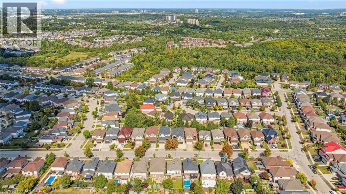31 Cranbrook Street Kitchener, Ontario N2P 2W5
$999,000
Welcome Home - 31 Cranbrook St, Kitchener. Nestled on quiet street in the heart of Doon South, this house boasts pride of ownership both inside and outside. This beautiful house is in pristine, move-in ready condition, close to schools and trails, in the family-oriented Doon South. Renovated with modern design touches, the property features close to 3,000 sq. ft. of finished space, with 3 spacious bedrooms and 4 bathrooms, and a fully finished basement, that is ready for entertainment, study or exercise. The main level is a true showstopper – the entertainment ready living room with a 17 ft high ceiling, features a custom-made library wall with an electric fireplace. The open space design flows into the custom renovated kitchen with soft close cabinets, quartz countertop and subway tile backsplash, equipped with modern stainless-steel appliances, and an island with ample seating space. The main level also includes a formal dining area, a powder room and the mudroom with the washer/dryer. The second-floor features three spacious bedrooms, including the primary bedroom with walk-in closet, large and bright windows and 4 pc ensuite. The second floor continues with other two spacious bedrooms with large windows and 4 pc bathroom that features a double sink vanity with quartz countertop, and a large shower with tub. The second-floor hallway opens to the below, showcasing the beautiful library wall unit and the living room. The basement is fully finished with a full bathroom, and is ready for entertainment, exercise or just relax for a movie night with the family. Outside – the backyard is spacious for gathering with friends and family and has a newly updated deck with modern finishes and features the seating area and the BBQ spot. This house is ready for a new family! Don’t miss this great opportunity in one of the most family-oriented neighbourhoods in Kitchener. (id:41954)
Open House
This property has open houses!
10:00 am
Ends at:12:00 pm
Property Details
| MLS® Number | 40769463 |
| Property Type | Single Family |
| Amenities Near By | Public Transit, Schools |
| Equipment Type | Rental Water Softener, Water Heater |
| Features | Southern Exposure, Paved Driveway, Private Yard |
| Parking Space Total | 4 |
| Rental Equipment Type | Rental Water Softener, Water Heater |
| Structure | Shed, Porch |
Building
| Bathroom Total | 4 |
| Bedrooms Above Ground | 3 |
| Bedrooms Total | 3 |
| Appliances | Central Vacuum, Dishwasher, Dryer, Refrigerator, Water Softener, Washer, Gas Stove(s), Hood Fan, Window Coverings, Garage Door Opener |
| Architectural Style | 2 Level |
| Basement Development | Finished |
| Basement Type | Full (finished) |
| Constructed Date | 2006 |
| Construction Style Attachment | Detached |
| Cooling Type | Central Air Conditioning |
| Exterior Finish | Brick, Concrete, Vinyl Siding, Shingles |
| Foundation Type | Poured Concrete |
| Half Bath Total | 1 |
| Heating Fuel | Natural Gas |
| Heating Type | Forced Air |
| Stories Total | 2 |
| Size Interior | 2845 Sqft |
| Type | House |
| Utility Water | Municipal Water |
Parking
| Attached Garage |
Land
| Acreage | No |
| Land Amenities | Public Transit, Schools |
| Sewer | Municipal Sewage System |
| Size Depth | 118 Ft |
| Size Frontage | 40 Ft |
| Size Total Text | Under 1/2 Acre |
| Zoning Description | Res-4 |
Rooms
| Level | Type | Length | Width | Dimensions |
|---|---|---|---|---|
| Second Level | Other | 9'6'' x 5'2'' | ||
| Second Level | 4pc Bathroom | 7'10'' x 9'7'' | ||
| Second Level | Bedroom | 13'1'' x 16'6'' | ||
| Second Level | Bedroom | 12'2'' x 15'3'' | ||
| Second Level | 4pc Bathroom | 10'11'' x 7'10'' | ||
| Second Level | Primary Bedroom | 15'4'' x 13'3'' | ||
| Basement | Storage | 10'11'' x 6'6'' | ||
| Basement | Utility Room | 8'1'' x 5'8'' | ||
| Basement | 3pc Bathroom | 8'10'' x 5'7'' | ||
| Basement | Recreation Room | 21'9'' x 29'11'' | ||
| Main Level | 2pc Bathroom | 5'8'' x 4'10'' | ||
| Main Level | Laundry Room | 9'4'' x 7'2'' | ||
| Main Level | Living Room | 13'11'' x 16'6'' | ||
| Main Level | Kitchen | 12'2'' x 14'1'' | ||
| Main Level | Dining Room | 11'10'' x 9'1'' | ||
| Main Level | Foyer | 7'10'' x 12'7'' |
https://www.realtor.ca/real-estate/28901201/31-cranbrook-street-kitchener
Interested?
Contact us for more information
