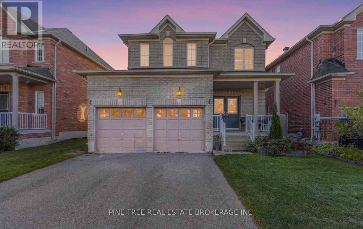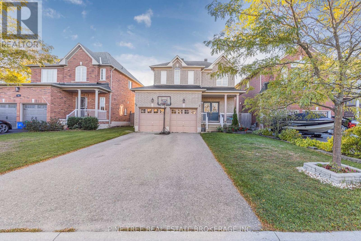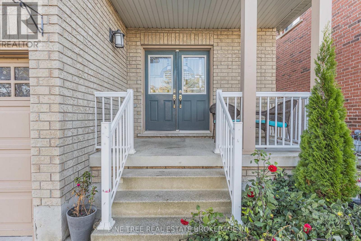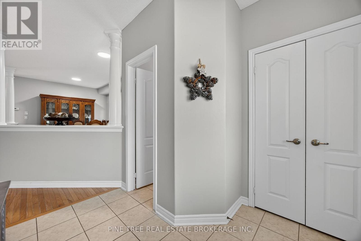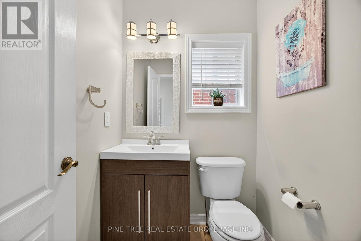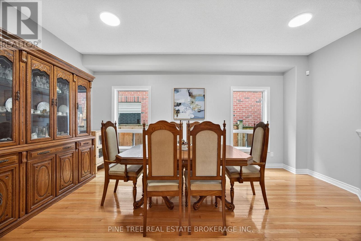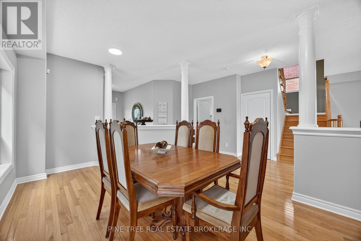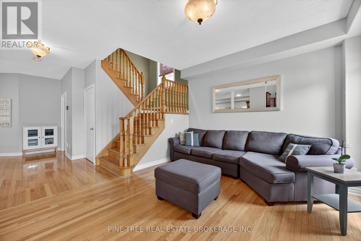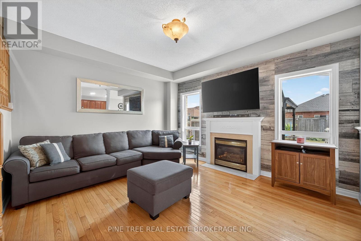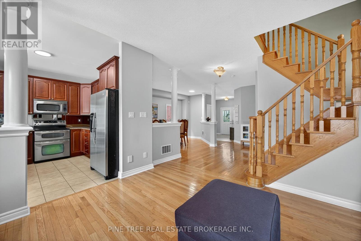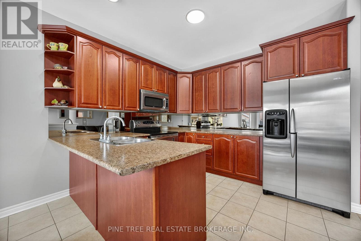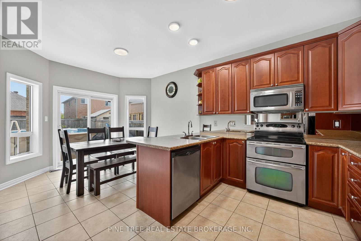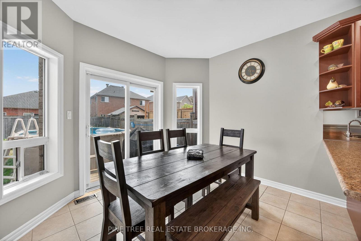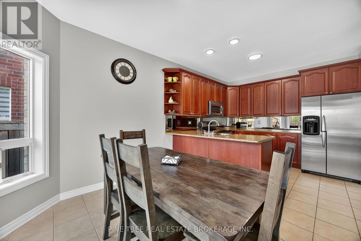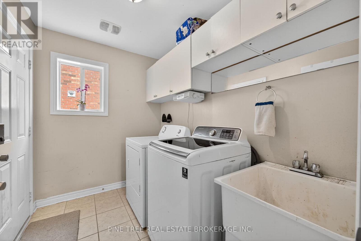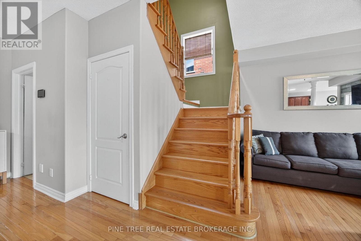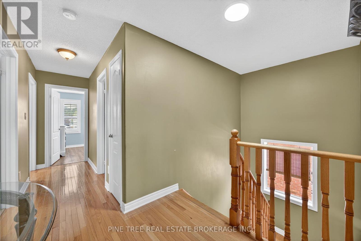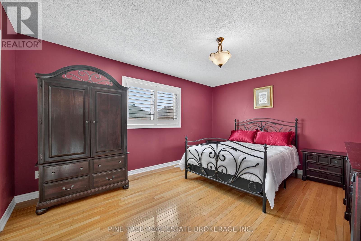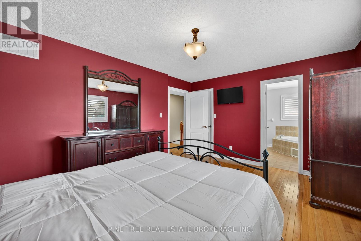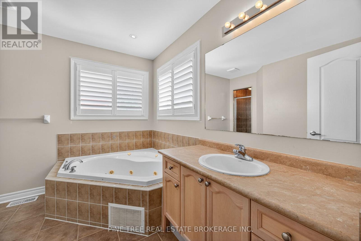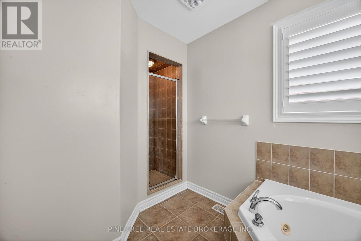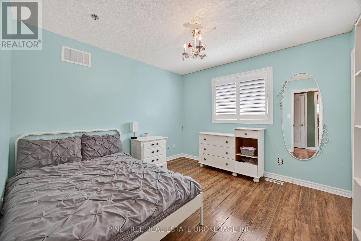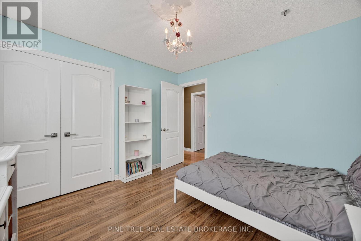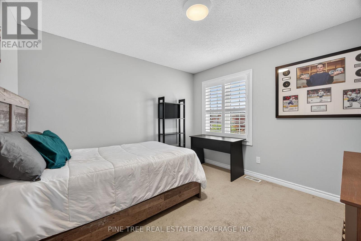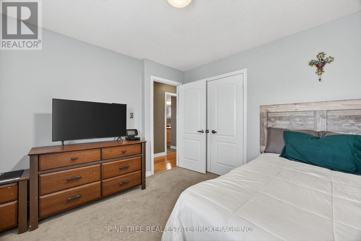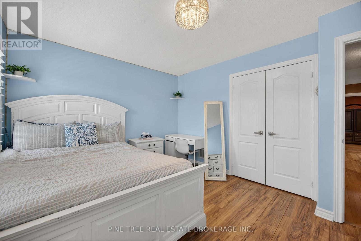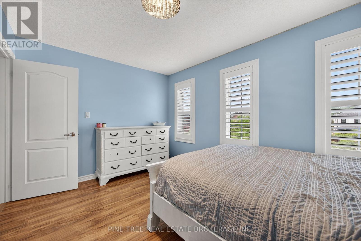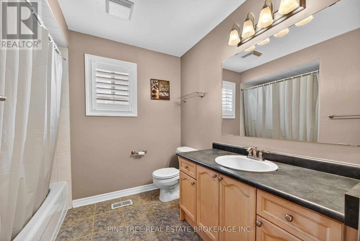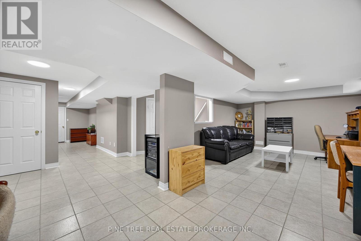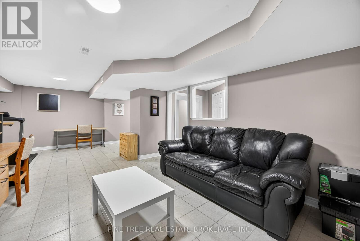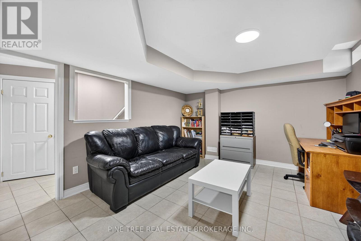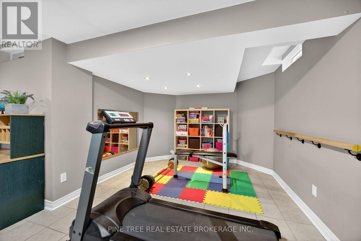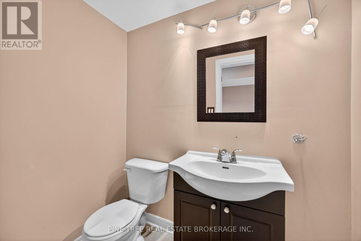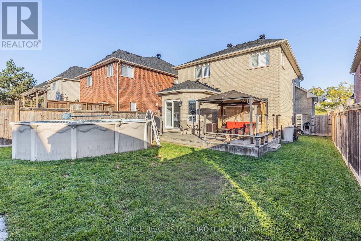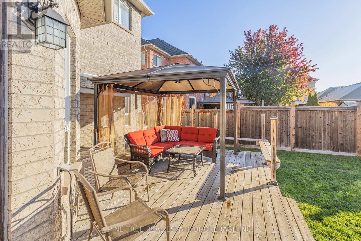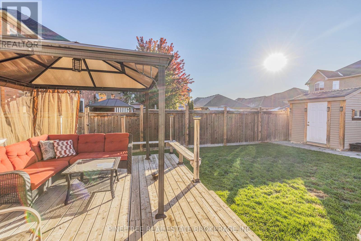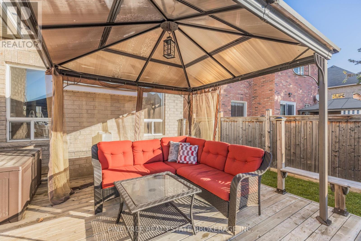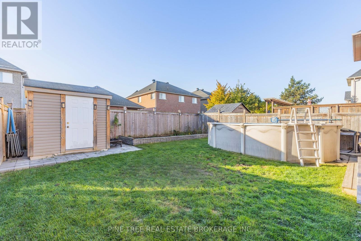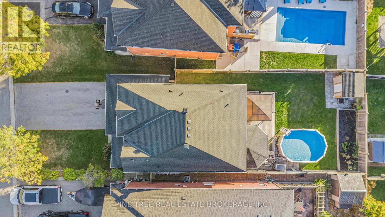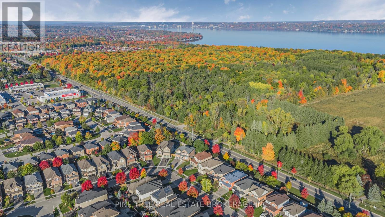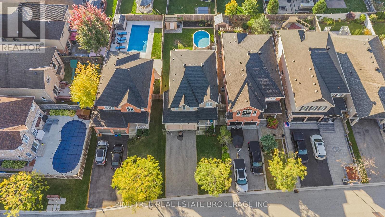4 Bedroom
4 Bathroom
2000 - 2500 sqft
Fireplace
Above Ground Pool
Central Air Conditioning
Forced Air
Landscaped
$939,000
Welcome to this spacious and fully finished 2-storey home in the highly sought-after InnisShore neighbourhood of South East Barrie.Tucked away on a quiet, family-friendly street, this property offers great curb appeal with a charming covered front porch - the perfect spot for morning coffee. Inside, the main floor boasts a bright open-concept layout with 9 ft ceilings, a spacious eat-in kitchen, inviting living areas, a formal dining room, and convenient main-floor laundry with inside access to the 2-car garage. A bathroom on every level adds to the homes practicality.Upstairs, youll find 4 generously sized bedrooms, including a primary suite with a walk-in closet and a large ensuite, with 4 bathrooms in total, this home is designed for busy families. The fully finished lower level provides even more living space with a large family room, dedicated office area, and home gym setup - ideal for work, play, and wellness all under one roof. Step outside to a fully fenced, private backyard featuring an above-ground pool for summer fun, a garden shed for extra storage, and plenty of room for entertaining. The wide 4-car driveway (no sidewalk!) plus garage ensures ample parking for guests or multi-vehicle households. Well loved and maintained and move-in ready, this home truly has it all - space, style, and location. Close to top-rated schools, parks, the GO Station, shopping, and Lake Simcoe, highway 400 - its both a commuters dream and a familys paradise. (id:41954)
Property Details
|
MLS® Number
|
S12408138 |
|
Property Type
|
Single Family |
|
Community Name
|
Innis-Shore |
|
Amenities Near By
|
Park, Place Of Worship, Schools, Public Transit |
|
Community Features
|
School Bus |
|
Equipment Type
|
Water Heater, Heat Pump |
|
Features
|
Lighting |
|
Parking Space Total
|
6 |
|
Pool Type
|
Above Ground Pool |
|
Rental Equipment Type
|
Water Heater, Heat Pump |
|
Structure
|
Porch, Deck, Patio(s), Shed |
Building
|
Bathroom Total
|
4 |
|
Bedrooms Above Ground
|
4 |
|
Bedrooms Total
|
4 |
|
Age
|
16 To 30 Years |
|
Amenities
|
Fireplace(s) |
|
Appliances
|
Garage Door Opener Remote(s), Dishwasher, Dryer, Garage Door Opener, Microwave, Stove, Washer, Window Coverings, Refrigerator |
|
Basement Development
|
Finished |
|
Basement Type
|
Full (finished) |
|
Construction Style Attachment
|
Detached |
|
Cooling Type
|
Central Air Conditioning |
|
Exterior Finish
|
Brick |
|
Fire Protection
|
Controlled Entry |
|
Fireplace Present
|
Yes |
|
Fireplace Total
|
1 |
|
Foundation Type
|
Poured Concrete |
|
Half Bath Total
|
2 |
|
Heating Fuel
|
Natural Gas |
|
Heating Type
|
Forced Air |
|
Stories Total
|
2 |
|
Size Interior
|
2000 - 2500 Sqft |
|
Type
|
House |
|
Utility Water
|
Municipal Water |
Parking
Land
|
Acreage
|
No |
|
Land Amenities
|
Park, Place Of Worship, Schools, Public Transit |
|
Landscape Features
|
Landscaped |
|
Sewer
|
Sanitary Sewer |
|
Size Depth
|
121 Ft ,8 In |
|
Size Frontage
|
25 Ft ,8 In |
|
Size Irregular
|
25.7 X 121.7 Ft |
|
Size Total Text
|
25.7 X 121.7 Ft |
|
Zoning Description
|
R3 |
Rooms
| Level |
Type |
Length |
Width |
Dimensions |
|
Second Level |
Bedroom 3 |
3.45 m |
3.35 m |
3.45 m x 3.35 m |
|
Second Level |
Bedroom 4 |
4.11 m |
3.28 m |
4.11 m x 3.28 m |
|
Second Level |
Primary Bedroom |
4.57 m |
3.63 m |
4.57 m x 3.63 m |
|
Second Level |
Bathroom |
3.71 m |
2.97 m |
3.71 m x 2.97 m |
|
Second Level |
Bedroom 2 |
3.35 m |
3.35 m |
3.35 m x 3.35 m |
|
Second Level |
Bathroom |
3.05 m |
2.57 m |
3.05 m x 2.57 m |
|
Lower Level |
Other |
8.23 m |
3.15 m |
8.23 m x 3.15 m |
|
Lower Level |
Family Room |
7.49 m |
5.69 m |
7.49 m x 5.69 m |
|
Lower Level |
Bathroom |
1.93 m |
1.22 m |
1.93 m x 1.22 m |
|
Main Level |
Foyer |
4.72 m |
2.64 m |
4.72 m x 2.64 m |
|
Main Level |
Bathroom |
1.52 m |
1.52 m |
1.52 m x 1.52 m |
|
Main Level |
Laundry Room |
2.62 m |
1.83 m |
2.62 m x 1.83 m |
|
Main Level |
Family Room |
6.83 m |
4.29 m |
6.83 m x 4.29 m |
|
Main Level |
Kitchen |
5.18 m |
3.35 m |
5.18 m x 3.35 m |
|
Main Level |
Dining Room |
5.21 m |
3.05 m |
5.21 m x 3.05 m |
https://www.realtor.ca/real-estate/28872816/31-connaught-lane-barrie-innis-shore-innis-shore
