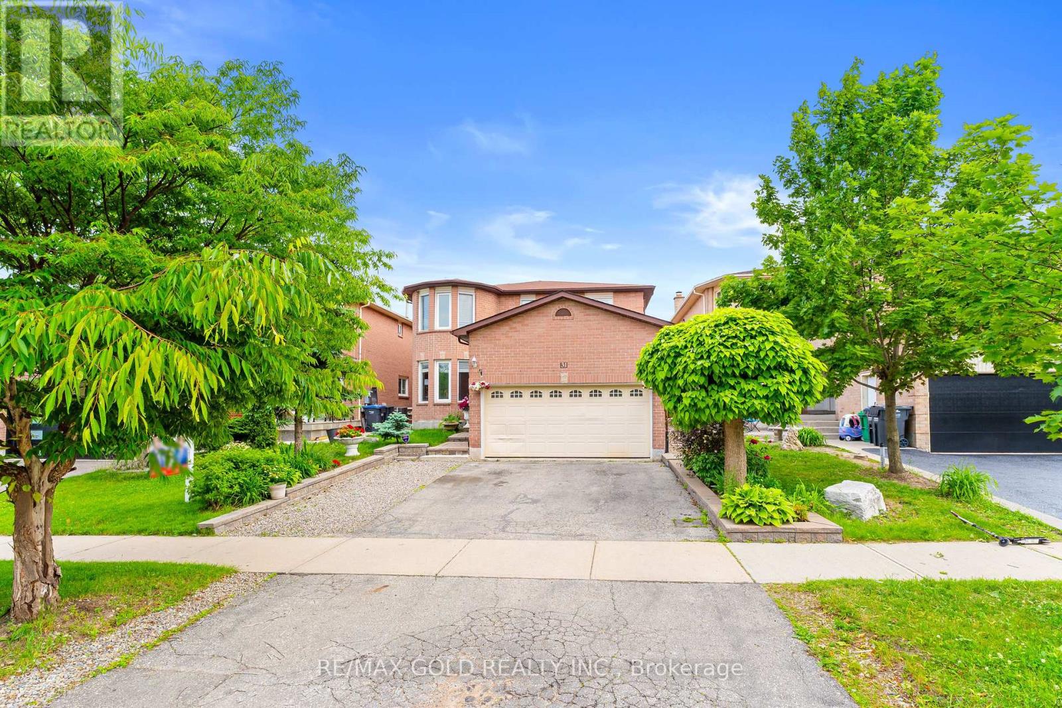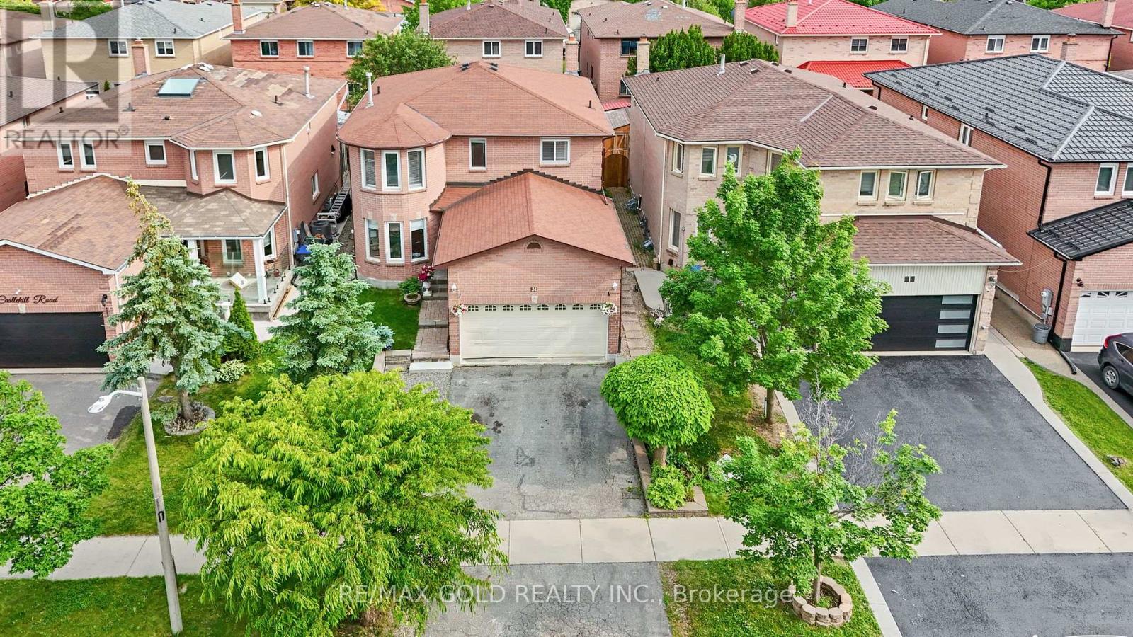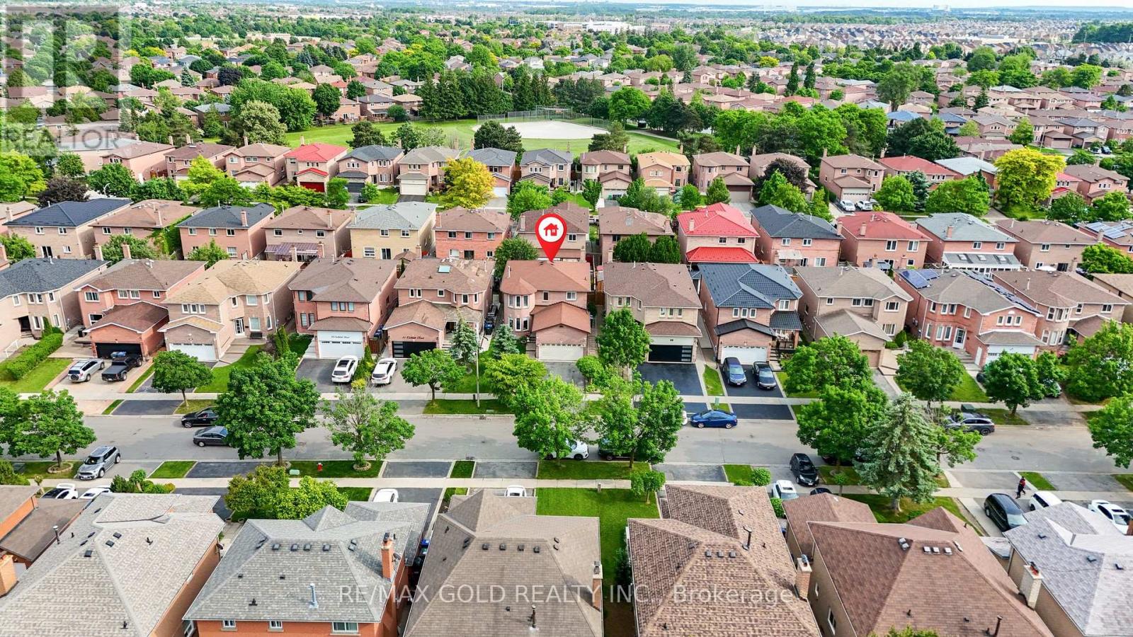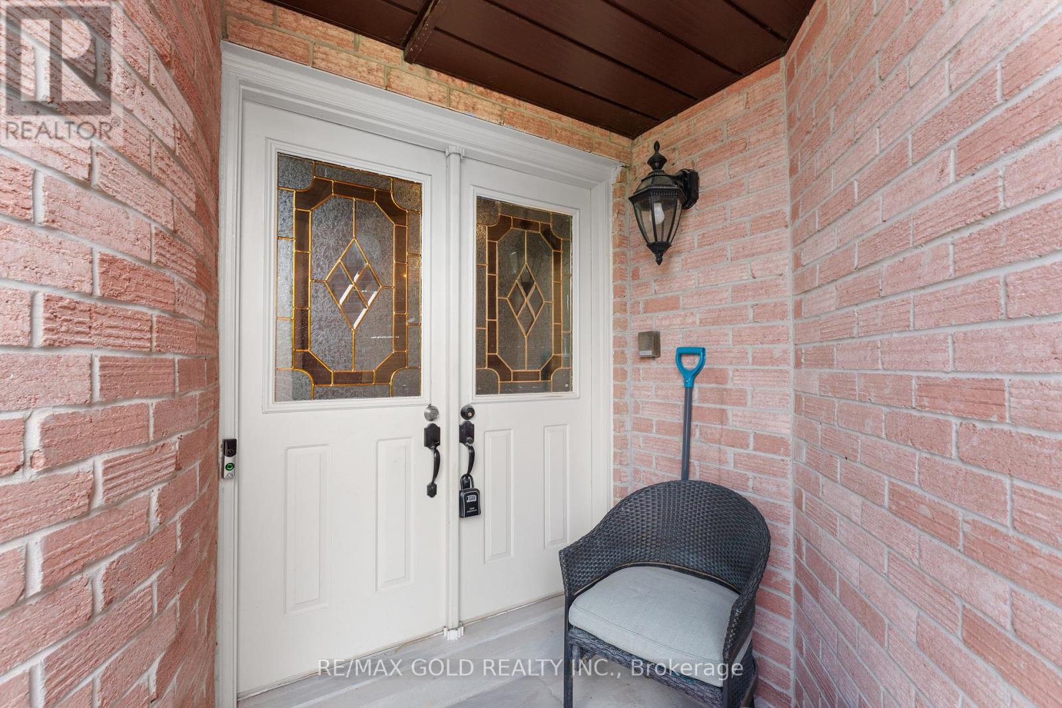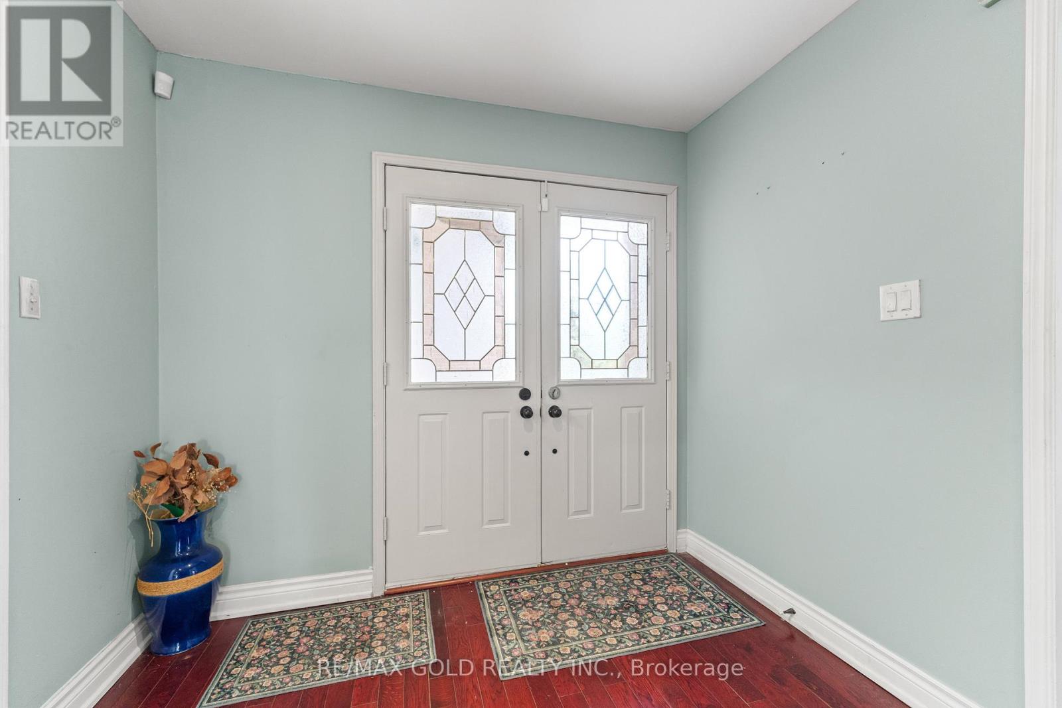7 Bedroom
4 Bathroom
2000 - 2500 sqft
Fireplace
Central Air Conditioning
Forced Air
$1,099,000
Spacious & Well-Maintained 4 Bedroom, 4 Bathroom Detached Home in Desirable Brampton East! This Beautiful Property Features a Bright Open-Concept Layout, Hardwood Flooring on the Main Level, Separate Living & Family Rooms, and a Modern Kitchen with Stainless Steel Appliances, Granite Counters & Breakfast Area with Walk-Out to Backyard. Upstairs Offers 4 Generously Sized Bedrooms Including a Large Primary Suite with Walk-In Closet & 4-Pc Ensuite.Finished Basement Apartment with Separate Entrance Perfect for In-Law Suite or Rental Income! Basement Includes Kitchen, Full Bathroom, Living Space & Bedroom.Located on a Quiet Street Close to Schools, Parks, Public Transit, Shopping, and Hwy 427/407 Access. Great Opportunity for Families or Investors!A Must See! (id:41954)
Property Details
|
MLS® Number
|
W12222603 |
|
Property Type
|
Single Family |
|
Community Name
|
Northwood Park |
|
Amenities Near By
|
Hospital, Park, Public Transit, Schools |
|
Parking Space Total
|
6 |
Building
|
Bathroom Total
|
4 |
|
Bedrooms Above Ground
|
4 |
|
Bedrooms Below Ground
|
3 |
|
Bedrooms Total
|
7 |
|
Appliances
|
Dryer, Stove, Washer, Window Coverings, Refrigerator |
|
Basement Features
|
Apartment In Basement, Separate Entrance |
|
Basement Type
|
N/a |
|
Construction Style Attachment
|
Detached |
|
Cooling Type
|
Central Air Conditioning |
|
Exterior Finish
|
Brick |
|
Fireplace Present
|
Yes |
|
Flooring Type
|
Hardwood |
|
Foundation Type
|
Concrete |
|
Half Bath Total
|
1 |
|
Heating Fuel
|
Natural Gas |
|
Heating Type
|
Forced Air |
|
Stories Total
|
2 |
|
Size Interior
|
2000 - 2500 Sqft |
|
Type
|
House |
|
Utility Water
|
Municipal Water |
Parking
Land
|
Acreage
|
No |
|
Fence Type
|
Fenced Yard |
|
Land Amenities
|
Hospital, Park, Public Transit, Schools |
|
Sewer
|
Sanitary Sewer |
|
Size Depth
|
100 Ft ,1 In |
|
Size Frontage
|
40 Ft |
|
Size Irregular
|
40 X 100.1 Ft |
|
Size Total Text
|
40 X 100.1 Ft|under 1/2 Acre |
Rooms
| Level |
Type |
Length |
Width |
Dimensions |
|
Second Level |
Primary Bedroom |
5.92 m |
5.41 m |
5.92 m x 5.41 m |
|
Second Level |
Bedroom 2 |
4.11 m |
3.12 m |
4.11 m x 3.12 m |
|
Second Level |
Bedroom 3 |
5.08 m |
3.12 m |
5.08 m x 3.12 m |
|
Second Level |
Bedroom 4 |
3.86 m |
3.53 m |
3.86 m x 3.53 m |
|
Basement |
Kitchen |
2.77 m |
2.44 m |
2.77 m x 2.44 m |
|
Basement |
Bedroom |
3.2 m |
3.07 m |
3.2 m x 3.07 m |
|
Basement |
Recreational, Games Room |
7.32 m |
4.75 m |
7.32 m x 4.75 m |
|
Main Level |
Living Room |
4.88 m |
3.43 m |
4.88 m x 3.43 m |
|
Main Level |
Dining Room |
4.24 m |
3.05 m |
4.24 m x 3.05 m |
|
Main Level |
Family Room |
6.71 m |
3.18 m |
6.71 m x 3.18 m |
|
Main Level |
Kitchen |
3.75 m |
4.45 m |
3.75 m x 4.45 m |
|
Main Level |
Eating Area |
4.04 m |
2.62 m |
4.04 m x 2.62 m |
https://www.realtor.ca/real-estate/28472665/31-castlehill-road-brampton-northwood-park-northwood-park
