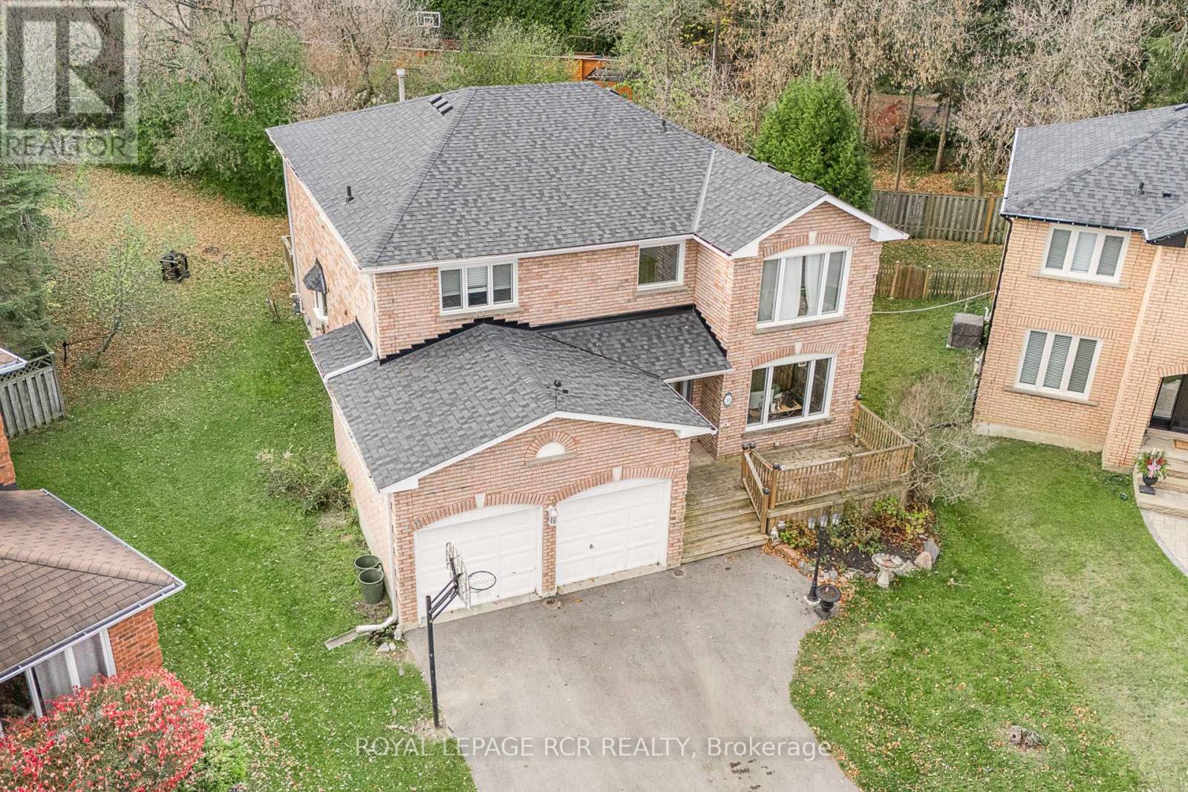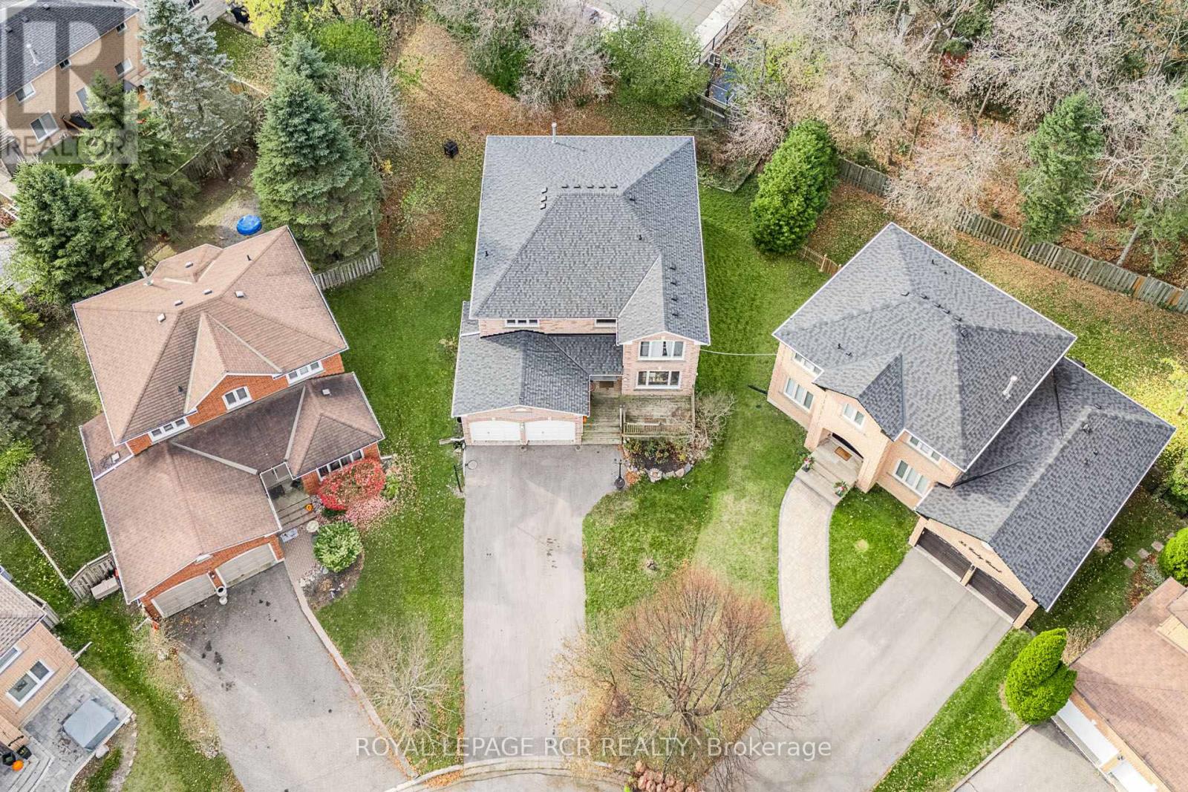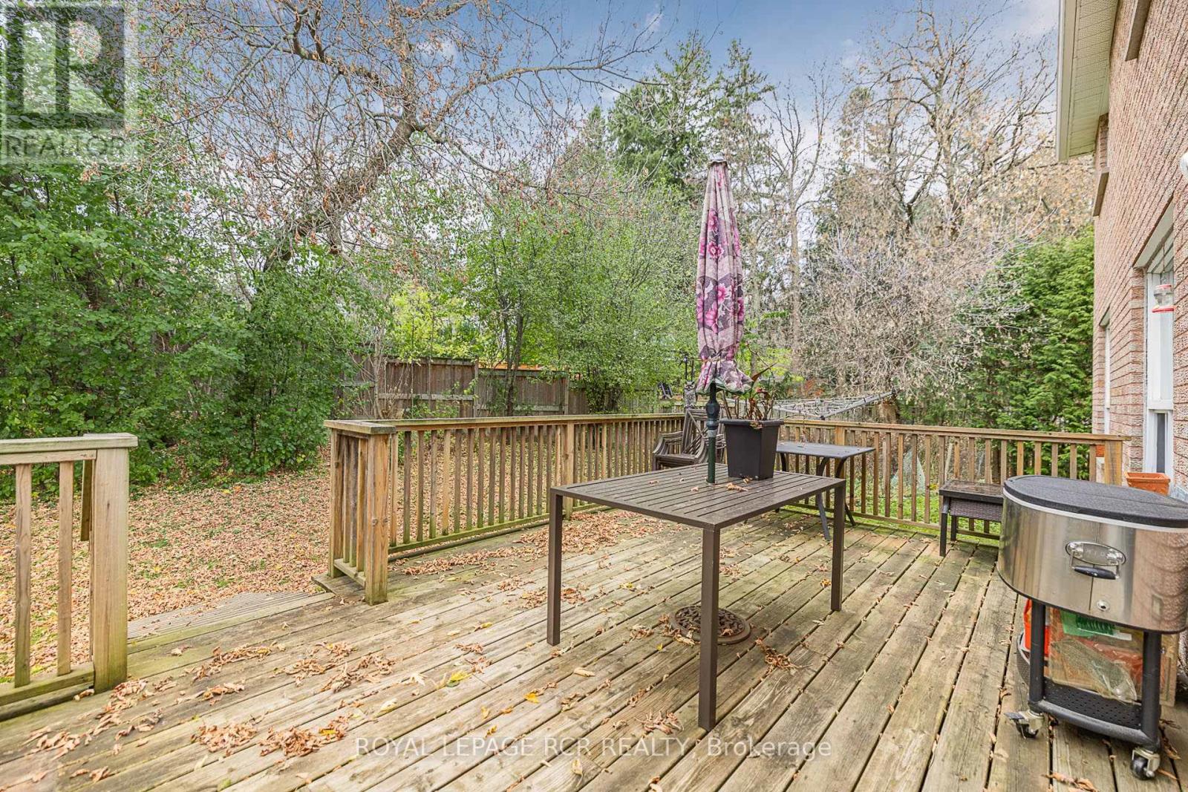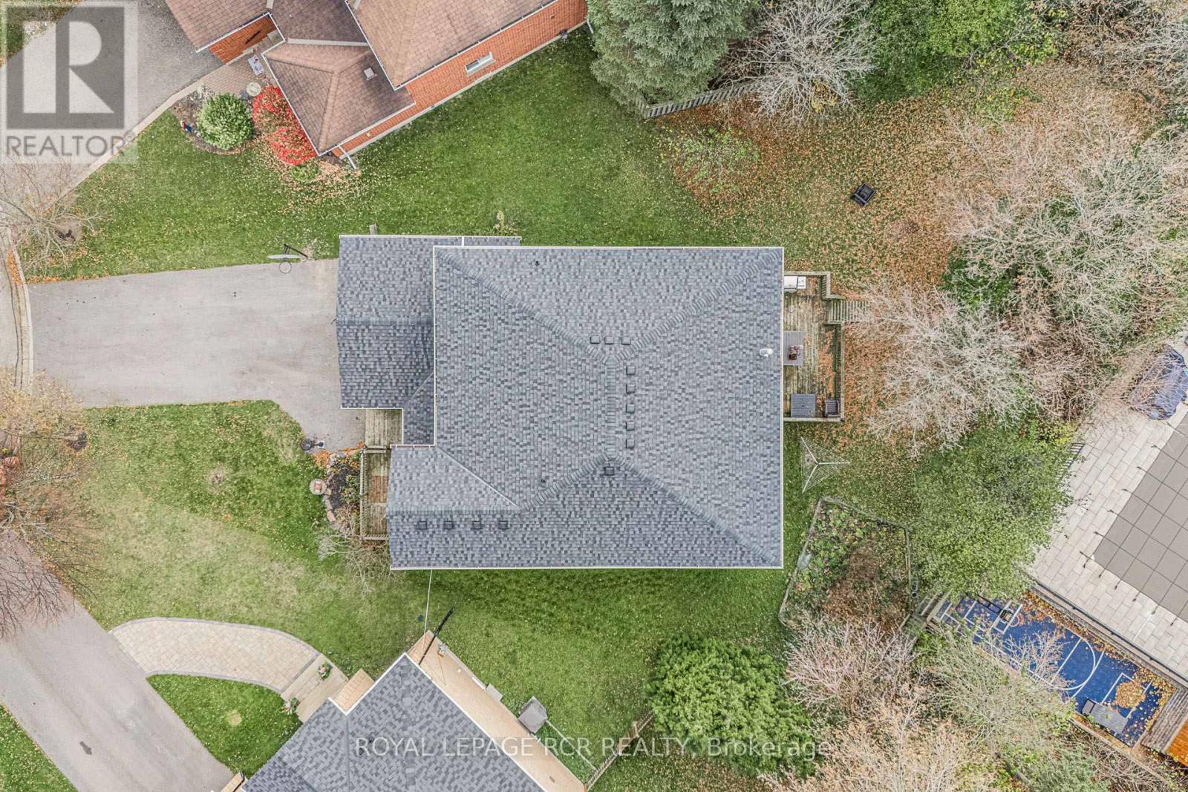4 Bedroom
3 Bathroom
Fireplace
Central Air Conditioning
Forced Air
$1,549,000
Welcome to 31 Cady Court located in Aurora Highlands! Step inside to this wonderful home with 4 bedrooms, 3 baths, combined with your dining area that overlooks your extraordinary lot. The kitchen offers a good amount of storage with a floor-to-celling pantry and a breakfast area overlooking your deck and fenced-in backyard. Walk upstairs to find 4 spacious bedrooms. The primary suite offers a walk-in closet, 2 large sun-filled windows and a 4-piece ensuite. This home is situated on a quiet family friendly court. It is a perfect location close to shops, restaurants, all day Go Train service and more! This must see property has so much potential for you to make it your home. **** EXTRAS **** Fridge, Stove, Dishwasher, washer, dryer, all electric light fixtures, all existing window coverings.2 x Gas Fireplaces in as is condition, HRV in as is condition (id:41954)
Property Details
|
MLS® Number
|
N10441968 |
|
Property Type
|
Single Family |
|
Community Name
|
Aurora Highlands |
|
Parking Space Total
|
6 |
Building
|
Bathroom Total
|
3 |
|
Bedrooms Above Ground
|
4 |
|
Bedrooms Total
|
4 |
|
Appliances
|
Garage Door Opener Remote(s) |
|
Basement Development
|
Unfinished |
|
Basement Type
|
N/a (unfinished) |
|
Construction Style Attachment
|
Detached |
|
Cooling Type
|
Central Air Conditioning |
|
Exterior Finish
|
Brick |
|
Fireplace Present
|
Yes |
|
Flooring Type
|
Laminate, Carpeted, Tile, Vinyl |
|
Foundation Type
|
Concrete |
|
Half Bath Total
|
1 |
|
Heating Fuel
|
Natural Gas |
|
Heating Type
|
Forced Air |
|
Stories Total
|
2 |
|
Type
|
House |
|
Utility Water
|
Municipal Water |
Parking
Land
|
Acreage
|
No |
|
Sewer
|
Sanitary Sewer |
|
Size Depth
|
137 Ft ,6 In |
|
Size Frontage
|
36 Ft ,3 In |
|
Size Irregular
|
36.25 X 137.51 Ft |
|
Size Total Text
|
36.25 X 137.51 Ft |
Rooms
| Level |
Type |
Length |
Width |
Dimensions |
|
Second Level |
Bedroom 4 |
4.64 m |
10 m |
4.64 m x 10 m |
|
Second Level |
Primary Bedroom |
5.92 m |
4.24 m |
5.92 m x 4.24 m |
|
Second Level |
Bedroom 2 |
5.06 m |
3.28 m |
5.06 m x 3.28 m |
|
Second Level |
Bedroom 3 |
4.24 m |
4.08 m |
4.24 m x 4.08 m |
|
Main Level |
Family Room |
5.27 m |
3.26 m |
5.27 m x 3.26 m |
|
Main Level |
Office |
3.25 m |
2.93 m |
3.25 m x 2.93 m |
|
Main Level |
Living Room |
4.85 m |
3.25 m |
4.85 m x 3.25 m |
|
Main Level |
Dining Room |
3.78 m |
3.63 m |
3.78 m x 3.63 m |
|
Main Level |
Kitchen |
3.26 m |
3.18 m |
3.26 m x 3.18 m |
|
Main Level |
Eating Area |
3.26 m |
2.67 m |
3.26 m x 2.67 m |
|
Main Level |
Laundry Room |
2.9 m |
2.08 m |
2.9 m x 2.08 m |
https://www.realtor.ca/real-estate/27676646/31-cady-court-aurora-aurora-highlands-aurora-highlands








































