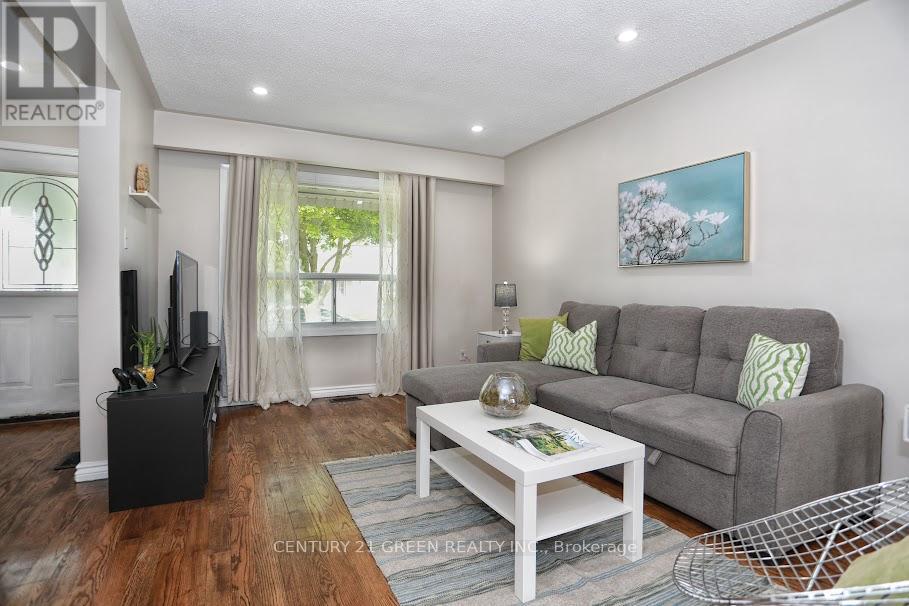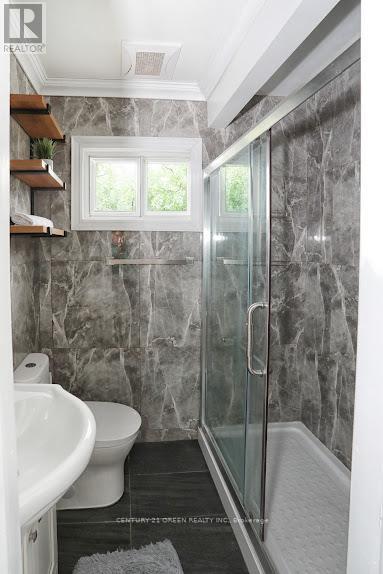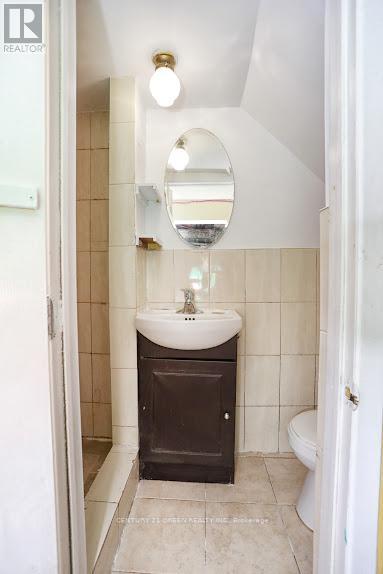4 Bedroom
2 Bathroom
Central Air Conditioning
Forced Air
$929,000
Discover the perfect blend of lifestyle and convenience in this well maintained semi-detached home, centrally located in the bustling heart of Scarborough. With three spacious bedrooms, two well-appointed bathrooms, and a rentable basement suite with its own entrance, and kitchen this property is an exceptional find. Situated amongst a vibrant community, close to top-rated schools, shopping, dining options catering to every taste and strategically located with connectivity to an extensive public transportation network and major roadways. This home places you at the center of everything you need. Schedule a viewing today to see all that this fantastic home has to offer.! **** EXTRAS **** Roof (2023), Storage Room Roof (2020), Flooring (2023), Main Bathroom (2023), Pot lights (2023),Freshly Painted, Upgraded Lighting, Upgraded Security System, And Much More... (id:41954)
Property Details
|
MLS® Number
|
E8447358 |
|
Property Type
|
Single Family |
|
Community Name
|
Bendale |
|
Amenities Near By
|
Hospital, Park, Public Transit, Schools |
|
Community Features
|
Community Centre |
|
Parking Space Total
|
3 |
Building
|
Bathroom Total
|
2 |
|
Bedrooms Above Ground
|
3 |
|
Bedrooms Below Ground
|
1 |
|
Bedrooms Total
|
4 |
|
Appliances
|
Dryer, Range, Refrigerator, Stove, Washer, Window Coverings |
|
Basement Development
|
Finished |
|
Basement Features
|
Separate Entrance |
|
Basement Type
|
N/a (finished) |
|
Construction Style Attachment
|
Semi-detached |
|
Cooling Type
|
Central Air Conditioning |
|
Exterior Finish
|
Brick |
|
Foundation Type
|
Concrete |
|
Heating Fuel
|
Natural Gas |
|
Heating Type
|
Forced Air |
|
Stories Total
|
2 |
|
Type
|
House |
|
Utility Water
|
Municipal Water |
Parking
Land
|
Acreage
|
No |
|
Land Amenities
|
Hospital, Park, Public Transit, Schools |
|
Sewer
|
Sanitary Sewer |
|
Size Irregular
|
30 X 120 Ft |
|
Size Total Text
|
30 X 120 Ft |
Rooms
| Level |
Type |
Length |
Width |
Dimensions |
|
Second Level |
Primary Bedroom |
3.32 m |
3.02 m |
3.32 m x 3.02 m |
|
Second Level |
Bedroom 2 |
4.18 m |
2.54 m |
4.18 m x 2.54 m |
|
Second Level |
Bedroom 3 |
3.14 m |
2.16 m |
3.14 m x 2.16 m |
|
Basement |
Bedroom |
3.69 m |
3.35 m |
3.69 m x 3.35 m |
|
Main Level |
Living Room |
4.91 m |
3.17 m |
4.91 m x 3.17 m |
|
Main Level |
Dining Room |
3.08 m |
2.56 m |
3.08 m x 2.56 m |
|
Main Level |
Kitchen |
2.6 m |
2.44 m |
2.6 m x 2.44 m |
https://www.realtor.ca/real-estate/27050829/31-birkdale-road-toronto-bendale































