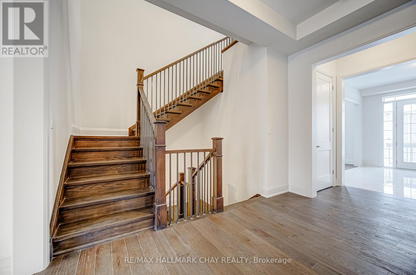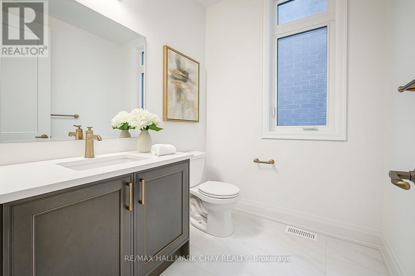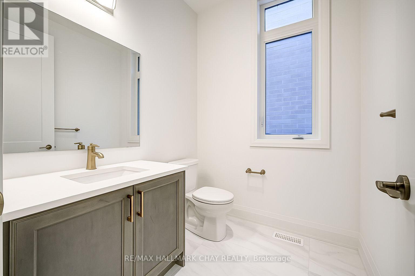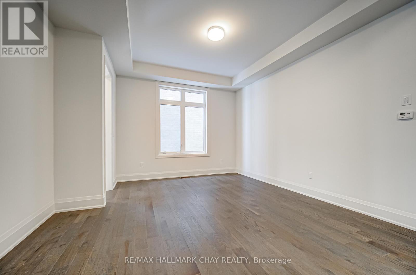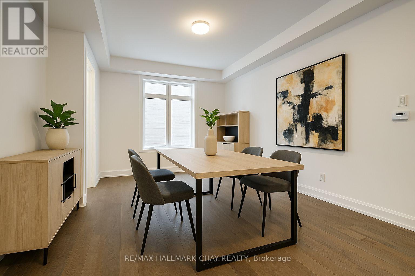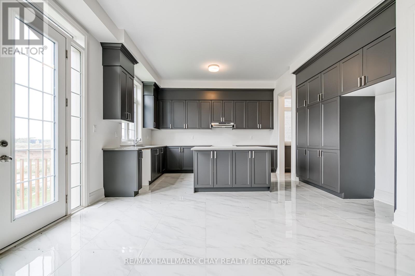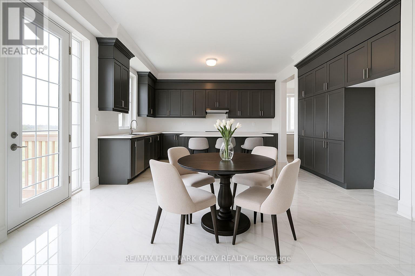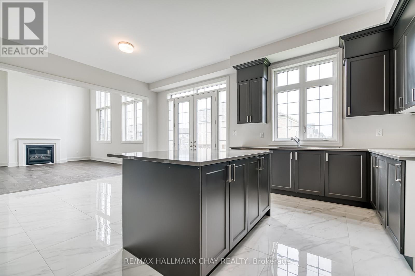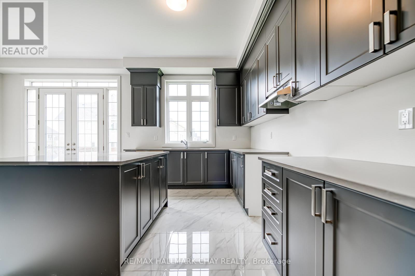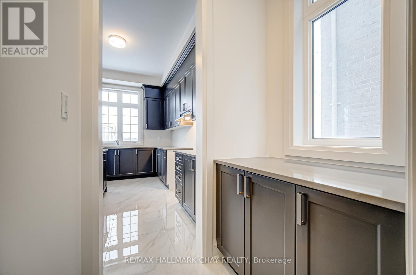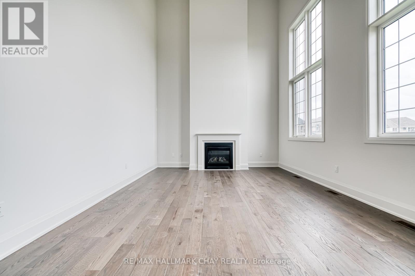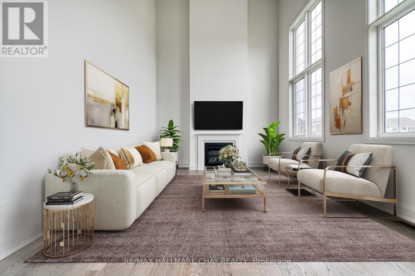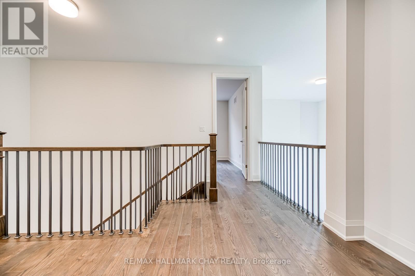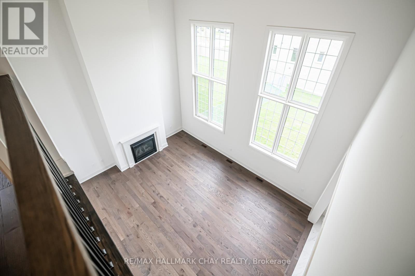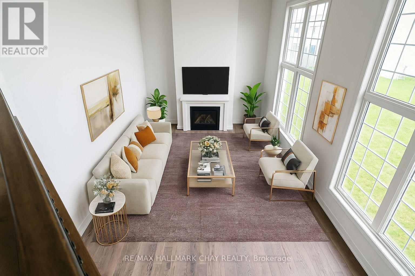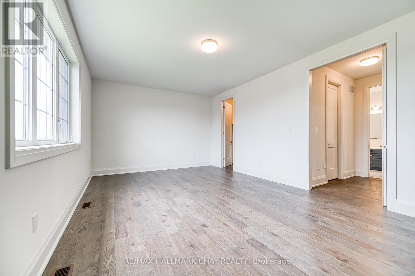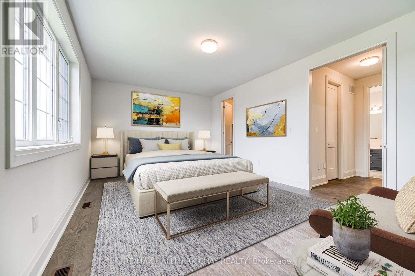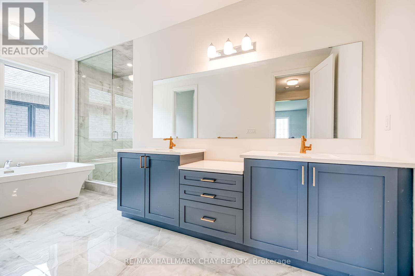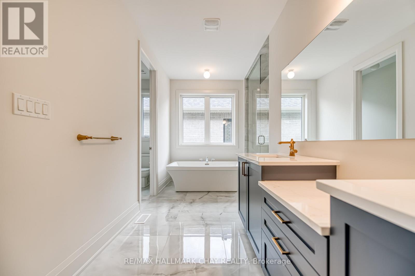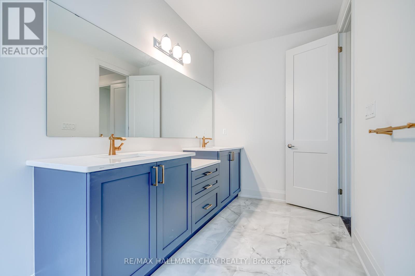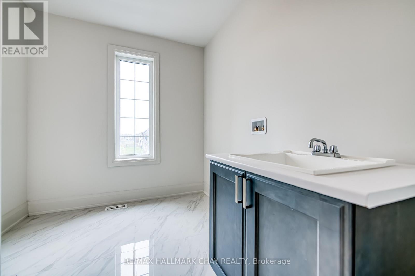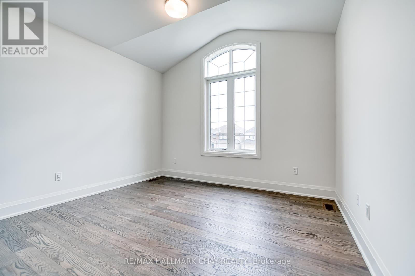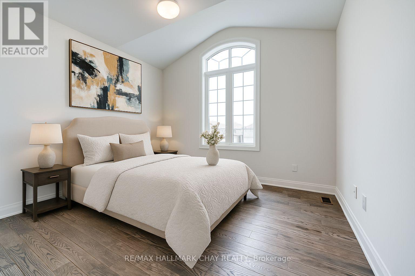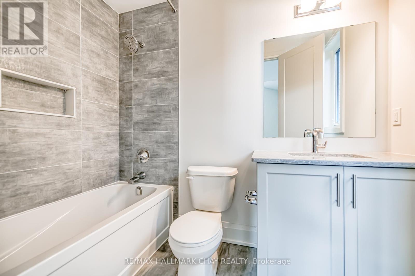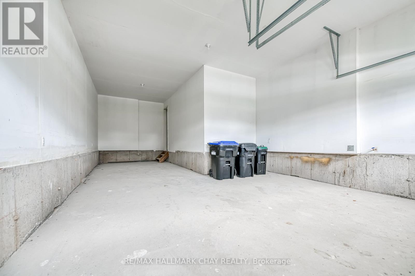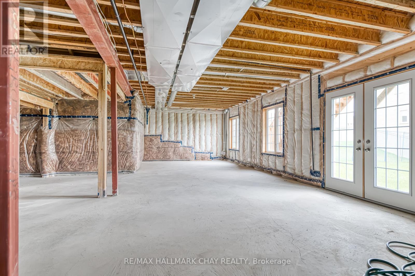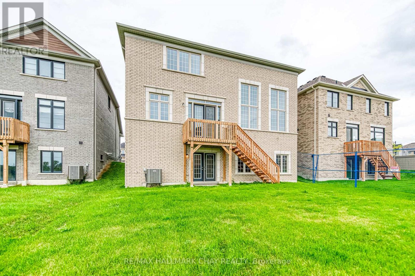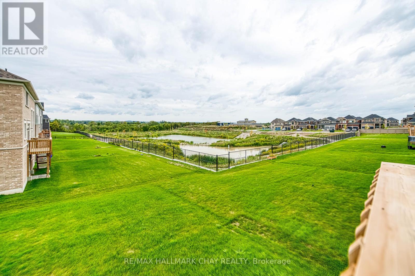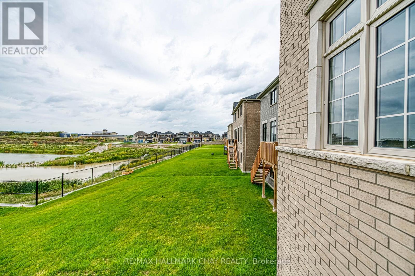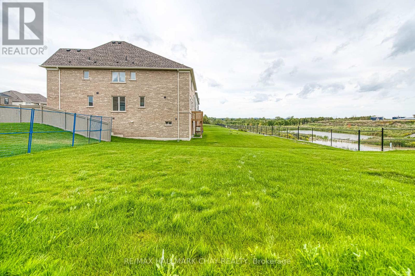4 Bedroom
4 Bathroom
3000 - 3500 sqft
Fireplace
Central Air Conditioning
Forced Air
$1,748,800
31 Bayberry Dr is a residence that redefines luxury living, offering nearly $300K in premium upgrades and a lifestyle experience that is truly one of a kind. From the moment you arrive, the elegant stone and brick exterior paired with a 3 car tandem garage sets a tone of sophistication. Step through the double doors and you are immediately welcomed by soaring 10ft ceilings, rich hardwood flooring, and expansive windows that flood the home with natural light. At the heart of the main floor is a chefs kitchen designed for both function and beauty, featuring crown molded cabinetry, a grand oversized island, porcelain finishes, and stylish fixtures that elevate every detail. The kitchen flows seamlessly into a dramatic family room, where 20ft ceilings create a breathtaking open space perfect for entertaining guests or enjoying quiet evenings with family. A main floor office provides the ideal space for working from home or managing day to day tasks, while the thoughtfully placed second floor laundry adds everyday convenience. Upstairs, the sense of openness continues with an expansive hallway overlooking the family room below, while spacious bedrooms provide comfort and privacy. The primary suite is a retreat of its own, offering a perfect balance of space, light, and style. The walkout basement, complete with approximately 9ft ceilings, is a blank canvas ready to be transformed into whatever you desire a home theatre, gym, in-law suite, or entertainment space. From here, step outside to a backyard that backs onto preserved pond views, creating a peaceful and private setting where mornings begin with quiet reflections and evenings end with tranquil sunsets. Every detail of this home has been carefully considered, blending elegance, practicality, and lifestyle into one extraordinary property. 31 Bayberry Dr offers the rare opportunity to own a home that is as functional as it is beautiful, where timeless design meets everyday comfort. (id:41954)
Property Details
|
MLS® Number
|
N12391500 |
|
Property Type
|
Single Family |
|
Community Name
|
Colgan |
|
Equipment Type
|
Water Heater |
|
Features
|
Carpet Free |
|
Parking Space Total
|
7 |
|
Rental Equipment Type
|
Water Heater |
Building
|
Bathroom Total
|
4 |
|
Bedrooms Above Ground
|
4 |
|
Bedrooms Total
|
4 |
|
Age
|
New Building |
|
Appliances
|
Hood Fan |
|
Basement Development
|
Unfinished |
|
Basement Type
|
N/a (unfinished) |
|
Construction Style Attachment
|
Detached |
|
Cooling Type
|
Central Air Conditioning |
|
Exterior Finish
|
Brick |
|
Fireplace Present
|
Yes |
|
Flooring Type
|
Hardwood, Porcelain Tile |
|
Foundation Type
|
Concrete |
|
Half Bath Total
|
1 |
|
Heating Fuel
|
Natural Gas |
|
Heating Type
|
Forced Air |
|
Stories Total
|
2 |
|
Size Interior
|
3000 - 3500 Sqft |
|
Type
|
House |
|
Utility Water
|
Municipal Water |
Parking
Land
|
Acreage
|
No |
|
Sewer
|
Sanitary Sewer |
|
Size Depth
|
136 Ft ,7 In |
|
Size Frontage
|
50 Ft ,4 In |
|
Size Irregular
|
50.4 X 136.6 Ft |
|
Size Total Text
|
50.4 X 136.6 Ft |
Rooms
| Level |
Type |
Length |
Width |
Dimensions |
|
Second Level |
Laundry Room |
3.13 m |
2.52 m |
3.13 m x 2.52 m |
|
Second Level |
Kitchen |
6 m |
8 m |
6 m x 8 m |
|
Second Level |
Eating Area |
5.5 m |
6.2 m |
5.5 m x 6.2 m |
|
Second Level |
Primary Bedroom |
6 m |
8.5 m |
6 m x 8.5 m |
|
Second Level |
Bedroom 2 |
6 m |
7 m |
6 m x 7 m |
|
Second Level |
Bedroom 3 |
6 m |
5.5 m |
6 m x 5.5 m |
|
Second Level |
Bedroom 4 |
5.5 m |
6 m |
5.5 m x 6 m |
|
Ground Level |
Living Room |
4.5 m |
5.5 m |
4.5 m x 5.5 m |
|
Ground Level |
Family Room |
6 m |
8 m |
6 m x 8 m |
|
Ground Level |
Office |
4.5 m |
5.5 m |
4.5 m x 5.5 m |
|
Ground Level |
Foyer |
3.97 m |
2.45 m |
3.97 m x 2.45 m |
https://www.realtor.ca/real-estate/28836171/31-bayberry-dr-drive-e-adjala-tosorontio-colgan-colgan





