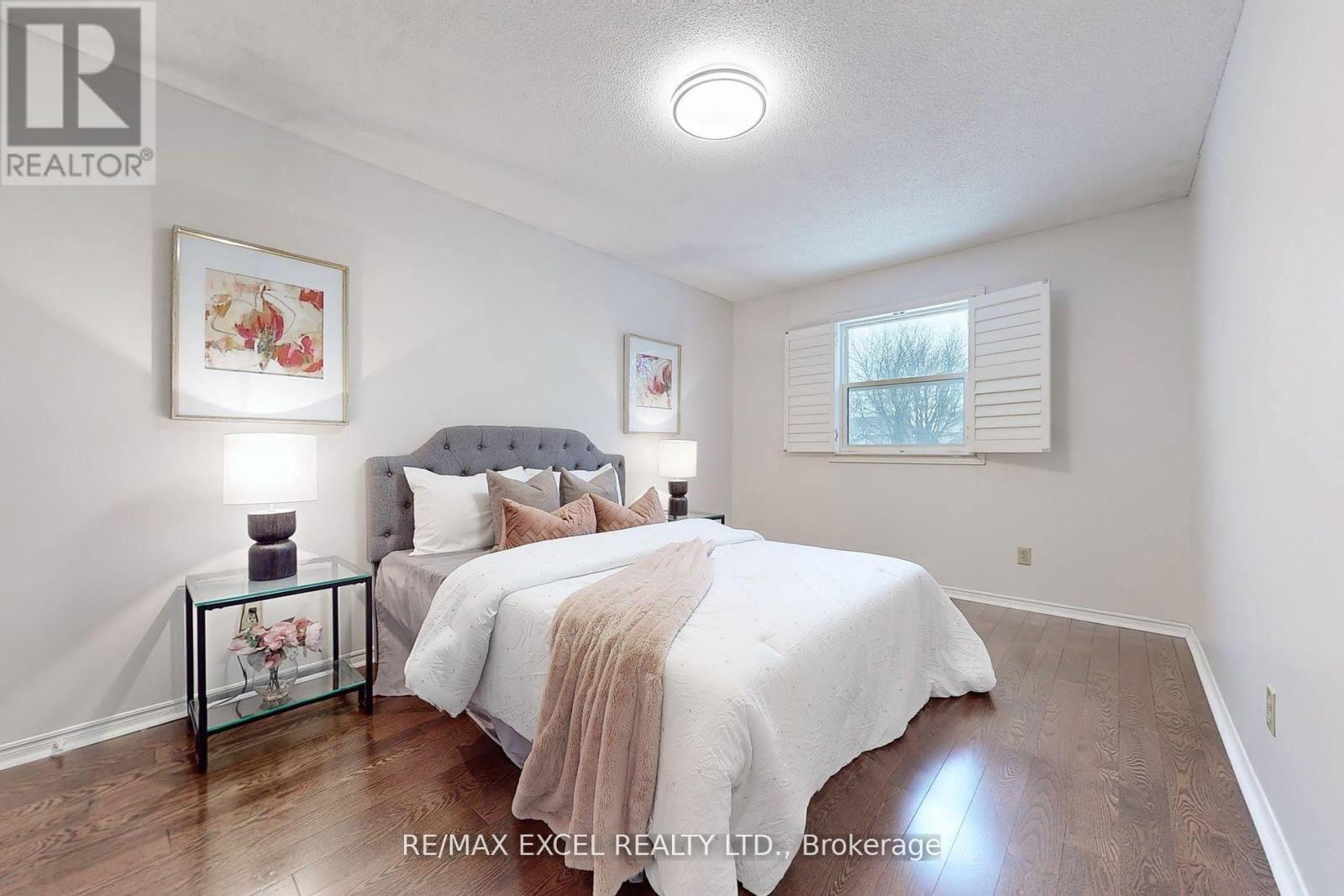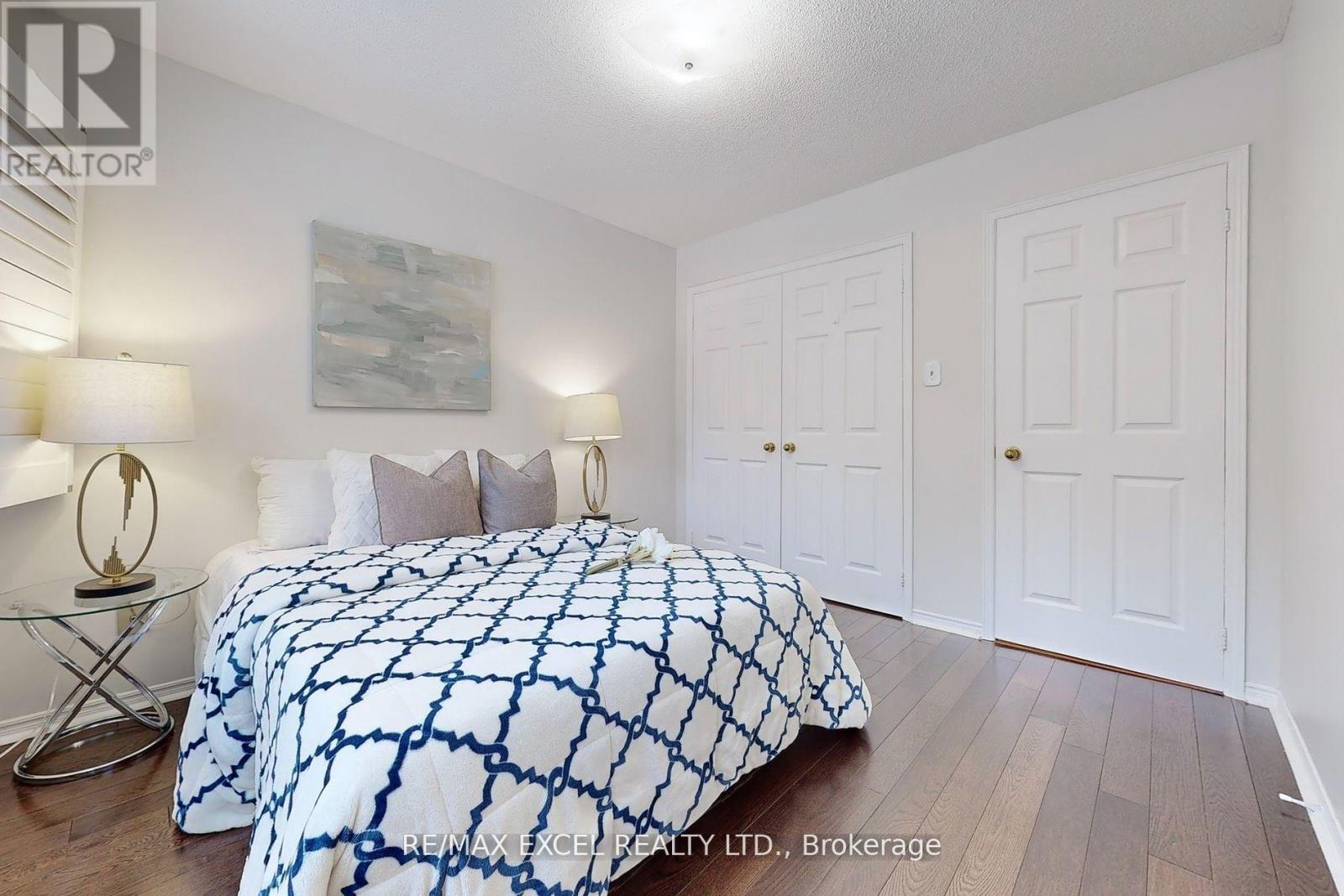5 Bedroom
4 Bathroom
Fireplace
Central Air Conditioning
Forced Air
Lawn Sprinkler
$1,938,000
Premium Pool-Sized Lot Over 6,650 Sqft In Unionville Featuring 4 Spacious Bedroom & 4 Bathroom With Double Garage & Extra Long Driveway With No Sidewalk. Functional Layout & South Facing Backyard With Abundant Natural Light To Kitchen & Family Room. Recently Upgraded Open Concept kitchen With Stone Countertop, Undermount Double Sink, Upgraded Cabinetry. Breakfast Area With A Walkin Pantry For Extra Storage. Includes A Cozy Family Room With A Gas Fireplace. Two Backyard Doors Access From Breakfast Area & Family Room To An Extra Long Private Backyard With Relatively New Two-tiered Deck To Enjoy Those Summer Days. Recently Renovated Primary Bedroom Bathroom With Double Sink, Stone Countertop, Frameless Glass Shower & Freestand Bath Tub. Freshly Painted, Newer roof (2019), Hot Water Tank (2024), New Furnace (2025) & Thermostat (2025), Hardwood Flooring & California Shutter Throughout With Recently Restyled Staircase. Professionally Finished L-shaped Basement Offers a 5th Bedroom & 3 Pcs Bathroom. Located To Walking Distance Top-rated Schools (Unionville High, St. Augustine High, St. Justin Elementry & Coledale Public School) & Private School Nearby (People Christian Acadamy & J. Addison School). Conveniently Situated Minutes Drive Away To Diff Amenities, Historic Main Street & Toogood Pond. Easy Access to Highway 407 / 404, GO Transit, Buses, Markville Mall, Downtown Markham / VIP Cineplex, YMCA, T&T Supermarket & Whole Foods. Don't Miss This Move-in Ready Family Detached Home In Unionville. **EXTRAS** Fridge, Stove, Dishwasher, Hood Fan, Washer & Dryer. Garage Door Opener, All Light Fixtures & Existing Window Covering / California Shutters. Sprinkler (As-is) & Central Vaccum (As-is) (id:41954)
Property Details
|
MLS® Number
|
N11986446 |
|
Property Type
|
Single Family |
|
Community Name
|
Unionville |
|
Parking Space Total
|
6 |
|
Structure
|
Deck |
Building
|
Bathroom Total
|
4 |
|
Bedrooms Above Ground
|
4 |
|
Bedrooms Below Ground
|
1 |
|
Bedrooms Total
|
5 |
|
Amenities
|
Fireplace(s) |
|
Appliances
|
Central Vacuum |
|
Basement Development
|
Finished |
|
Basement Type
|
Full (finished) |
|
Construction Style Attachment
|
Detached |
|
Cooling Type
|
Central Air Conditioning |
|
Exterior Finish
|
Brick |
|
Fireplace Present
|
Yes |
|
Fireplace Total
|
1 |
|
Flooring Type
|
Carpeted, Ceramic, Hardwood |
|
Foundation Type
|
Poured Concrete |
|
Half Bath Total
|
1 |
|
Heating Fuel
|
Natural Gas |
|
Heating Type
|
Forced Air |
|
Stories Total
|
2 |
|
Type
|
House |
|
Utility Water
|
Municipal Water |
Parking
Land
|
Acreage
|
No |
|
Landscape Features
|
Lawn Sprinkler |
|
Sewer
|
Sanitary Sewer |
|
Size Depth
|
147 Ft ,10 In |
|
Size Frontage
|
44 Ft ,11 In |
|
Size Irregular
|
44.99 X 147.89 Ft |
|
Size Total Text
|
44.99 X 147.89 Ft |
Rooms
| Level |
Type |
Length |
Width |
Dimensions |
|
Second Level |
Primary Bedroom |
3.23 m |
6.1 m |
3.23 m x 6.1 m |
|
Second Level |
Bedroom 2 |
3.05 m |
4.57 m |
3.05 m x 4.57 m |
|
Second Level |
Bedroom 3 |
3.05 m |
4.57 m |
3.05 m x 4.57 m |
|
Second Level |
Bedroom 4 |
3.23 m |
3.35 m |
3.23 m x 3.35 m |
|
Basement |
Recreational, Games Room |
3.66 m |
9.14 m |
3.66 m x 9.14 m |
|
Basement |
Bedroom 5 |
3.05 m |
3.05 m |
3.05 m x 3.05 m |
|
Main Level |
Kitchen |
3.23 m |
2.93 m |
3.23 m x 2.93 m |
|
Main Level |
Eating Area |
2.93 m |
3.51 m |
2.93 m x 3.51 m |
|
Main Level |
Living Room |
3.23 m |
5.49 m |
3.23 m x 5.49 m |
|
Main Level |
Dining Room |
3.35 m |
4.27 m |
3.35 m x 4.27 m |
|
Main Level |
Family Room |
3.23 m |
5.49 m |
3.23 m x 5.49 m |
https://www.realtor.ca/real-estate/27948099/31-barlow-road-markham-unionville-unionville








































