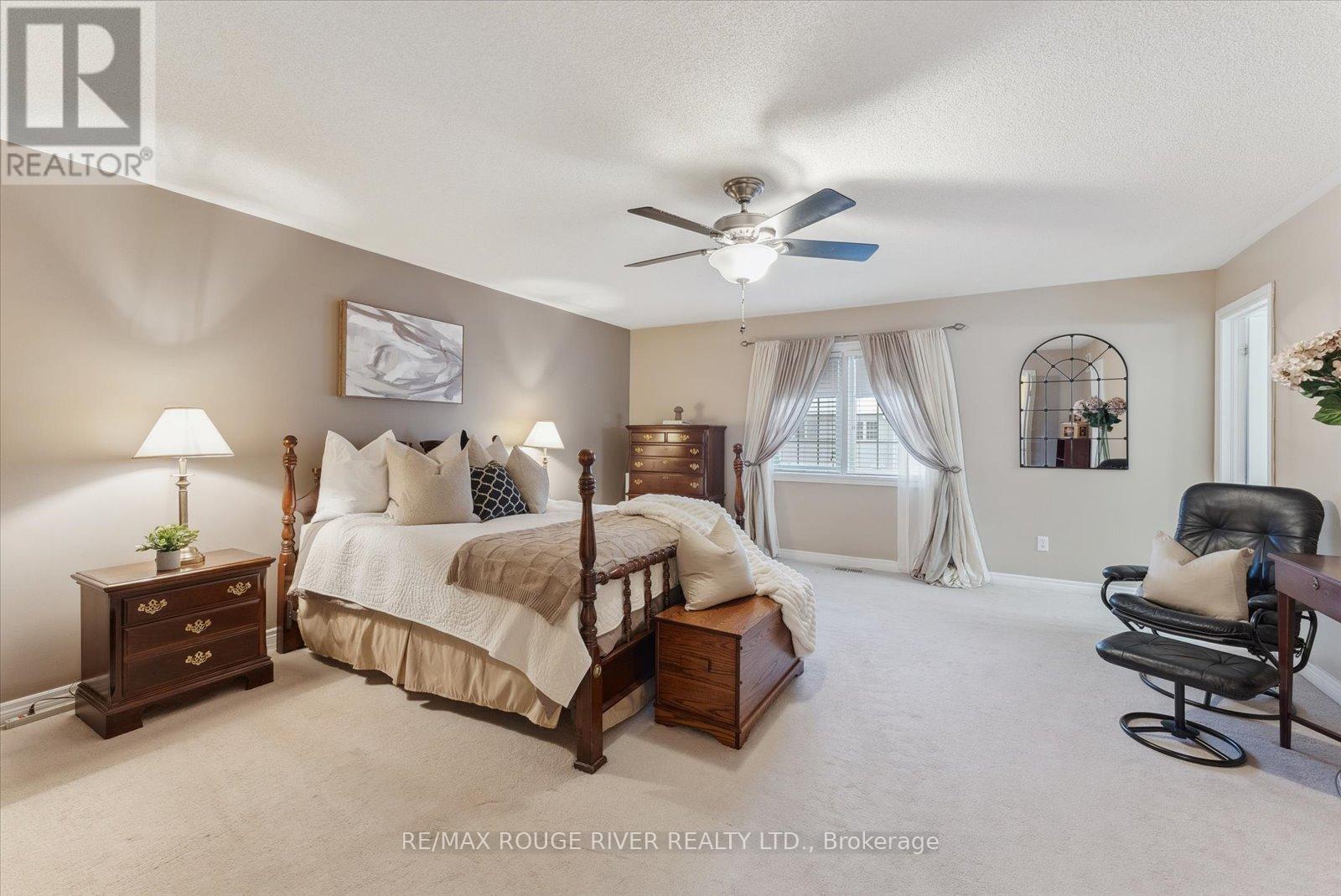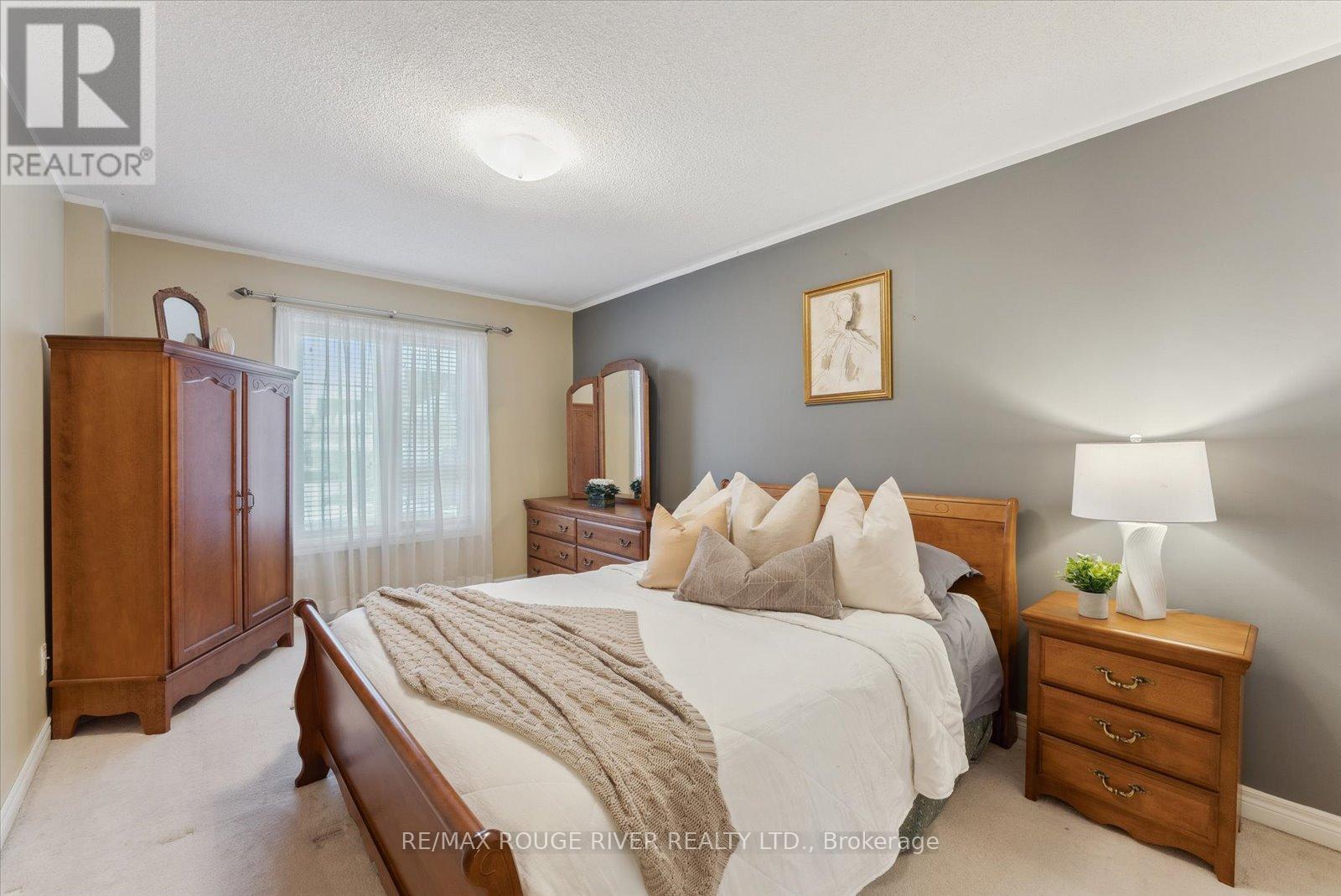31 Barchester Crescent Whitby (Brooklin), Ontario L1M 2L7
$829,000
This lovely 3-bedroom end-unit townhouse is located in a highly sought-after area. Featuring an excellent floor plan with a separate dining area and a cozy sitting area at the front of the home. This all-brick home sits on a quiet street, offering great privacy and a fantastic location. The covered front porch is perfect for warm summer evenings. The home boasts beautiful barn board flooring, stylish California shutters, pot lights, larger baseboards, and crown moldings. The spacious kitchen features stainless steel appliances, backsplash, & under counter lighting and is open to the main living room and the separate breakfast area is flooded with natural light! Upstairs, you'll find a large primary suite with a walk-in closet and a 4-piece ensuite. There are two additional spacious bedrooms and a large 4-piece bathroom. The private backyard is incredible, featuring a brick patio area and mature trees. This home has everything you need for comfortable, stylish living! (id:41954)
Open House
This property has open houses!
2:00 pm
Ends at:4:00 pm
Property Details
| MLS® Number | E11978684 |
| Property Type | Single Family |
| Community Name | Brooklin |
| Parking Space Total | 3 |
| Structure | Porch |
Building
| Bathroom Total | 3 |
| Bedrooms Above Ground | 3 |
| Bedrooms Total | 3 |
| Appliances | Dryer, Garage Door Opener, Microwave, Refrigerator, Washer, Window Coverings |
| Basement Type | Full |
| Construction Style Attachment | Attached |
| Cooling Type | Central Air Conditioning |
| Exterior Finish | Brick |
| Flooring Type | Ceramic, Hardwood, Carpeted |
| Foundation Type | Poured Concrete |
| Half Bath Total | 1 |
| Heating Fuel | Natural Gas |
| Heating Type | Forced Air |
| Stories Total | 2 |
| Type | Row / Townhouse |
| Utility Water | Municipal Water |
Parking
| Garage |
Land
| Acreage | No |
| Sewer | Sanitary Sewer |
| Size Depth | 107 Ft ,4 In |
| Size Frontage | 34 Ft ,4 In |
| Size Irregular | 34.34 X 107.37 Ft |
| Size Total Text | 34.34 X 107.37 Ft |
Rooms
| Level | Type | Length | Width | Dimensions |
|---|---|---|---|---|
| Second Level | Primary Bedroom | 5.76 m | 5.03 m | 5.76 m x 5.03 m |
| Second Level | Bedroom 2 | 4.74 m | 3.03 m | 4.74 m x 3.03 m |
| Second Level | Bedroom 3 | 3.62 m | 3.91 m | 3.62 m x 3.91 m |
| Ground Level | Kitchen | 3.35 m | 2.74 m | 3.35 m x 2.74 m |
| Ground Level | Eating Area | 3.03 m | 2.76 m | 3.03 m x 2.76 m |
| Ground Level | Family Room | 4.48 m | 3.04 m | 4.48 m x 3.04 m |
| Ground Level | Dining Room | 3.59 m | 2.98 m | 3.59 m x 2.98 m |
| Ground Level | Living Room | 3.35 m | 2.28 m | 3.35 m x 2.28 m |
https://www.realtor.ca/real-estate/27929806/31-barchester-crescent-whitby-brooklin-brooklin
Interested?
Contact us for more information
































