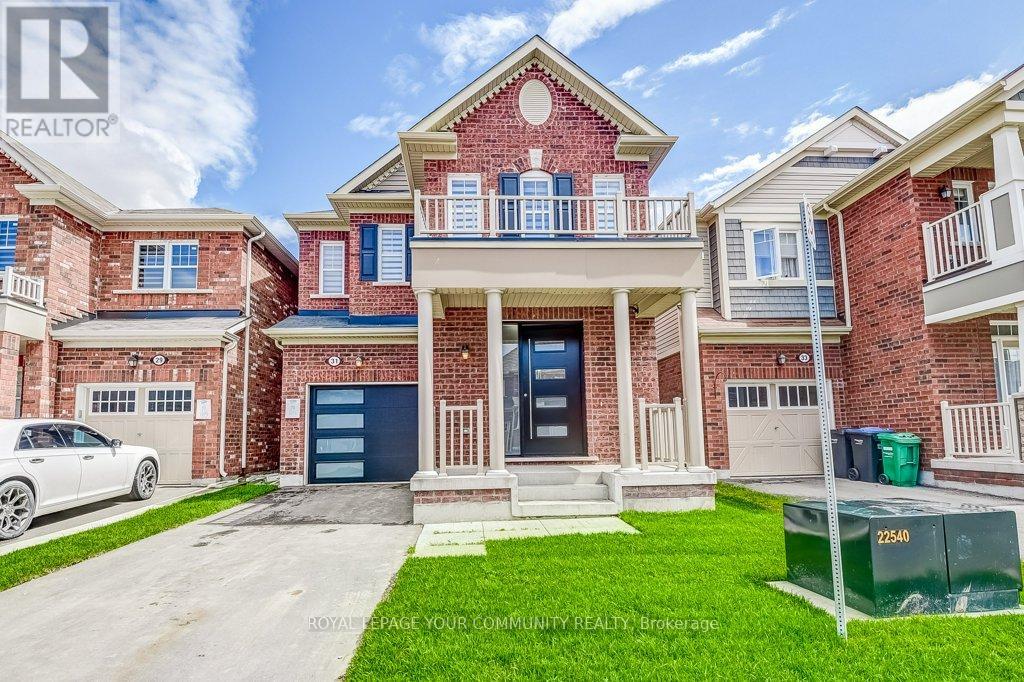6 Bedroom
5 Bathroom
2000 - 2500 sqft
Fireplace
Central Air Conditioning
Forced Air
$1,299,000
Wow! Beautiful 5-Yr Old Detached in High-Demand Mississauga Rd/Mayfield Rd Area! Featuring 4+2spacious bedrooms & 5 baths, this upgraded home offers a brand new modern front door & insulated garage doors, new hardwood floors, quartz counters, S/S appliances & custom blinds. Cozy family room with fireplace, gourmet kitchen with breakfast area. Luxurious master with 5-pc ensuite & W/I closet, plus another bedroom with its own ensuite. Convenient 2nd-floor laundry for the main home. Concrete front & backyard low maintenance, perfect for patio, BBQs & outdoor entertaining. Family-friendly community with a kids park just steps away. All amenities close by.? Bonus: Brand New 2-Bedroom LEGAL Basement Apartment with walk-up/separate entrance, modern kitchen, open living space, full bath & private laundry ideal for rental income or in-laws. Move-in ready, don't miss this gem (id:41954)
Property Details
|
MLS® Number
|
W12393956 |
|
Property Type
|
Single Family |
|
Community Name
|
Northwest Brampton |
|
Amenities Near By
|
Golf Nearby, Hospital, Park, Public Transit, Schools |
|
Equipment Type
|
Water Heater |
|
Features
|
Carpet Free |
|
Parking Space Total
|
3 |
|
Rental Equipment Type
|
Water Heater |
Building
|
Bathroom Total
|
5 |
|
Bedrooms Above Ground
|
4 |
|
Bedrooms Below Ground
|
2 |
|
Bedrooms Total
|
6 |
|
Age
|
6 To 15 Years |
|
Appliances
|
Dishwasher, Dryer, Stove, Washer, Refrigerator |
|
Basement Features
|
Apartment In Basement, Separate Entrance |
|
Basement Type
|
N/a |
|
Construction Style Attachment
|
Detached |
|
Cooling Type
|
Central Air Conditioning |
|
Exterior Finish
|
Brick |
|
Fireplace Present
|
Yes |
|
Flooring Type
|
Hardwood, Vinyl, Porcelain Tile |
|
Foundation Type
|
Poured Concrete |
|
Half Bath Total
|
1 |
|
Heating Fuel
|
Natural Gas |
|
Heating Type
|
Forced Air |
|
Stories Total
|
2 |
|
Size Interior
|
2000 - 2500 Sqft |
|
Type
|
House |
|
Utility Water
|
Municipal Water |
Parking
Land
|
Acreage
|
No |
|
Fence Type
|
Fenced Yard |
|
Land Amenities
|
Golf Nearby, Hospital, Park, Public Transit, Schools |
|
Sewer
|
Sanitary Sewer |
|
Size Depth
|
88 Ft ,7 In |
|
Size Frontage
|
30 Ft |
|
Size Irregular
|
30 X 88.6 Ft |
|
Size Total Text
|
30 X 88.6 Ft |
Rooms
| Level |
Type |
Length |
Width |
Dimensions |
|
Second Level |
Primary Bedroom |
5.46 m |
3.8 m |
5.46 m x 3.8 m |
|
Second Level |
Bedroom 2 |
3.95 m |
2.74 m |
3.95 m x 2.74 m |
|
Second Level |
Bedroom 3 |
3.64 m |
3.45 m |
3.64 m x 3.45 m |
|
Second Level |
Bedroom 4 |
5.46 m |
3.8 m |
5.46 m x 3.8 m |
|
Basement |
Bedroom |
|
|
Measurements not available |
|
Basement |
Living Room |
|
|
Measurements not available |
|
Basement |
Bedroom |
|
|
Measurements not available |
|
Main Level |
Living Room |
6.34 m |
3.45 m |
6.34 m x 3.45 m |
|
Main Level |
Dining Room |
2.78 m |
2.43 m |
2.78 m x 2.43 m |
|
Main Level |
Family Room |
4.88 m |
4.1 m |
4.88 m x 4.1 m |
|
Main Level |
Kitchen |
3.36 m |
2.44 m |
3.36 m x 2.44 m |
|
Main Level |
Foyer |
1.77 m |
2.67 m |
1.77 m x 2.67 m |
Utilities
|
Cable
|
Available |
|
Electricity
|
Installed |
|
Sewer
|
Installed |
https://www.realtor.ca/real-estate/28841938/31-averill-road-brampton-northwest-brampton-northwest-brampton































