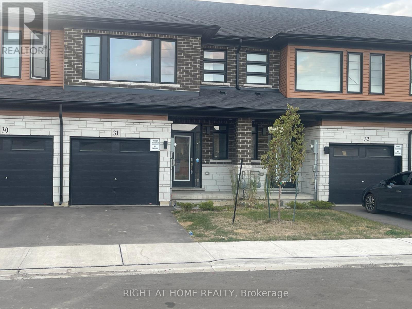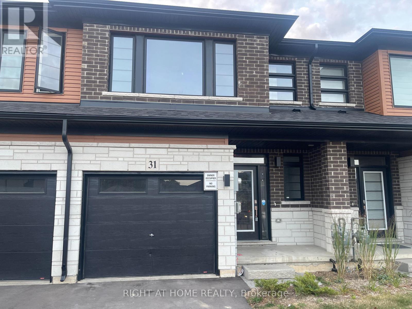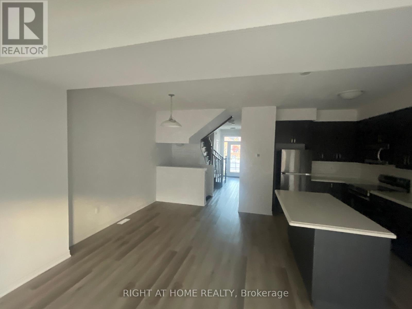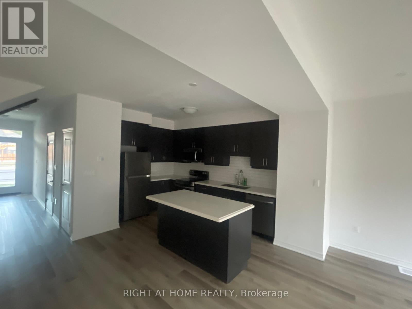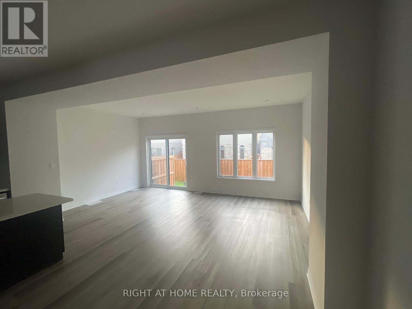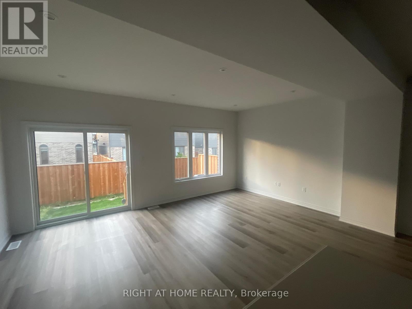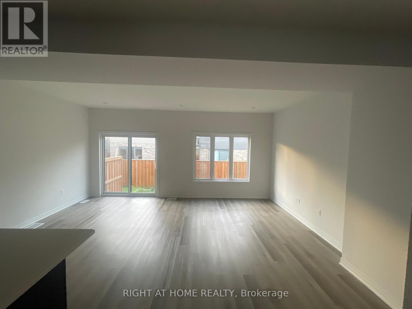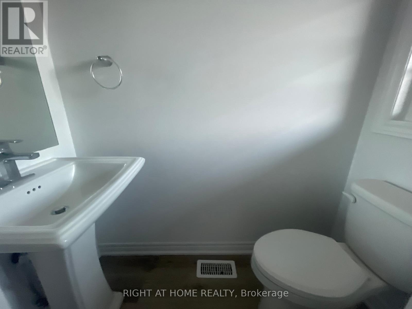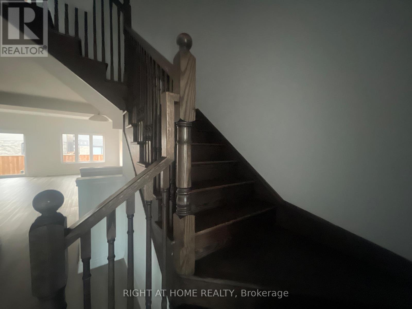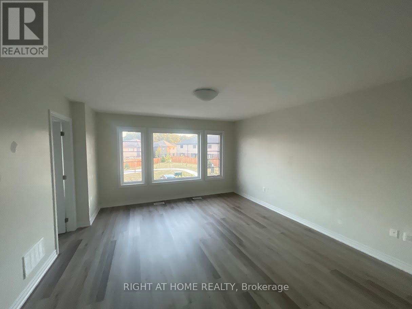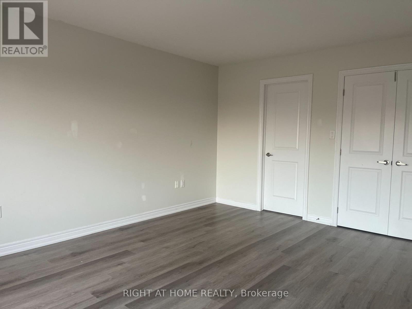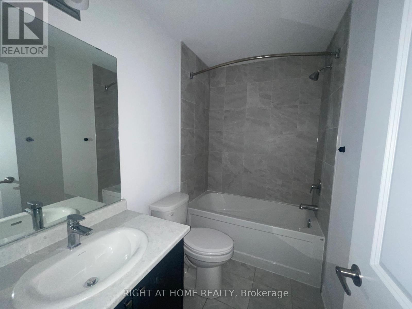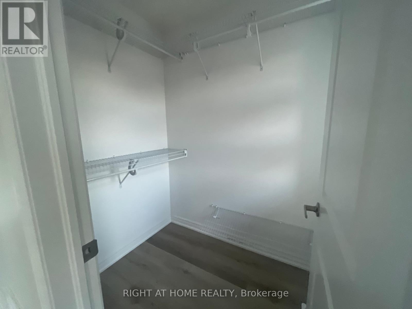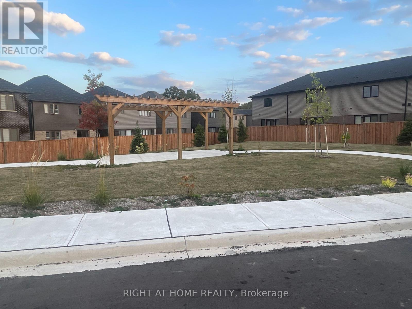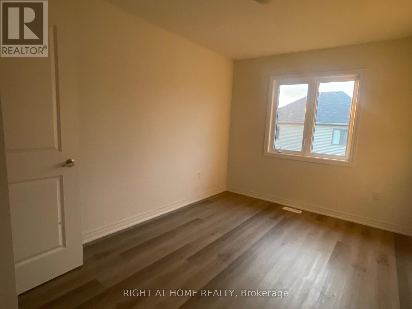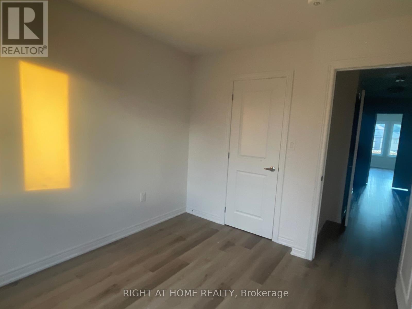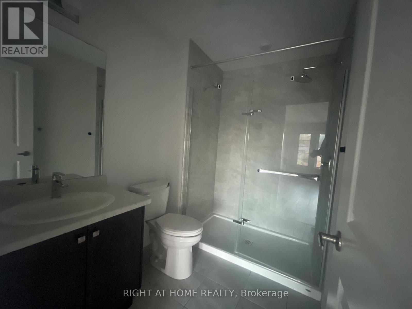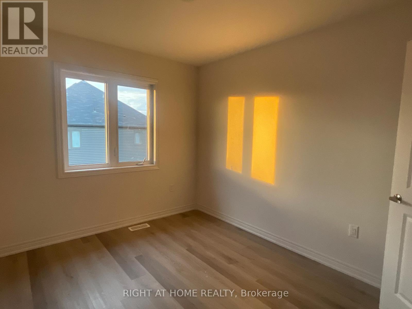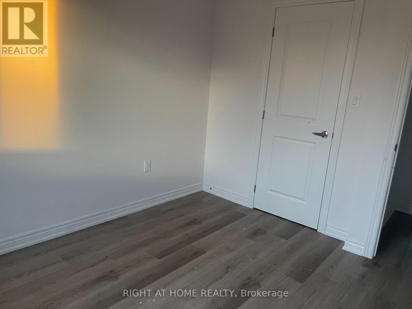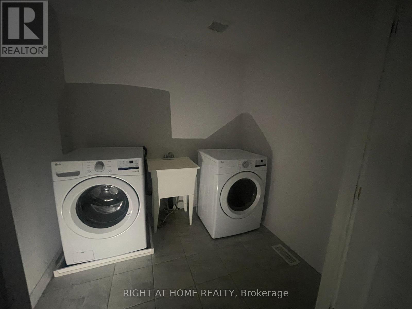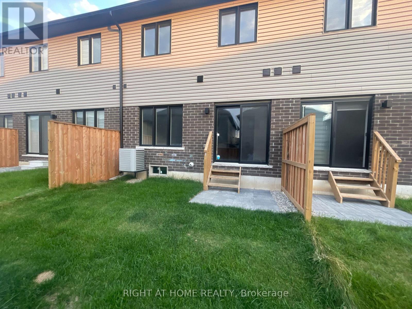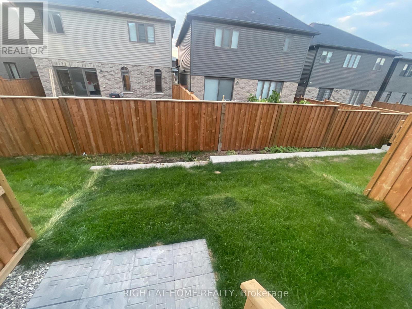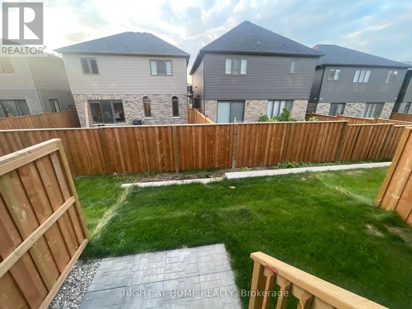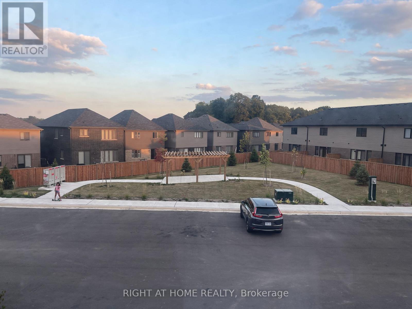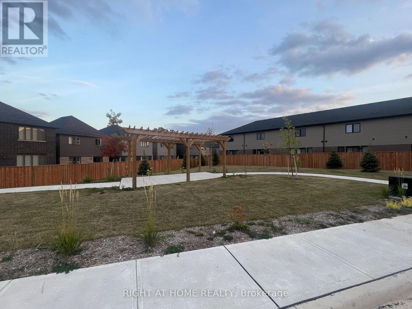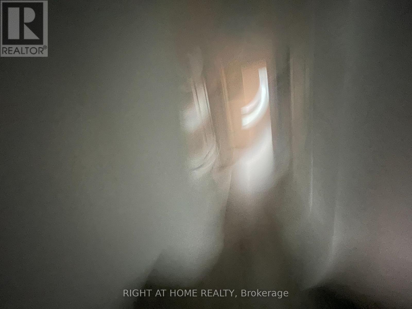31 - 448 Blackburn Drive Brantford, Ontario N3T 0X2
3 Bedroom
3 Bathroom
1500 - 2000 sqft
Central Air Conditioning
Forced Air
$679,000
Welcome to this beautiful townhouse. It is located in a family-friendly neighbourhood of Brantford. The main floor offers a spacious foyer, powder room, dinette, modern kitchen and a decent-sized great room. This entire level is bright, with large windows that provide natural lighting. The upper level boasts three good-sized bedrooms and 2 full bathrooms. The primary bedroom is complete with a large walk-in closet and en-suite bath. A fully maintained backyard is where you can spend quality time throughout the summer. This house is located minutes away from Costco, Highway 403, schools, and shopping centers. Don't miss it!! (id:41954)
Property Details
| MLS® Number | X12402488 |
| Property Type | Single Family |
| Equipment Type | Water Heater |
| Parking Space Total | 2 |
| Rental Equipment Type | Water Heater |
Building
| Bathroom Total | 3 |
| Bedrooms Above Ground | 3 |
| Bedrooms Total | 3 |
| Age | 0 To 5 Years |
| Appliances | Dishwasher, Dryer, Microwave, Range, Stove, Washer, Refrigerator |
| Basement Type | Full |
| Construction Style Attachment | Attached |
| Cooling Type | Central Air Conditioning |
| Exterior Finish | Brick, Stone |
| Flooring Type | Vinyl |
| Foundation Type | Block |
| Half Bath Total | 1 |
| Heating Fuel | Natural Gas |
| Heating Type | Forced Air |
| Stories Total | 2 |
| Size Interior | 1500 - 2000 Sqft |
| Type | Row / Townhouse |
| Utility Water | Municipal Water |
Parking
| Attached Garage | |
| Garage |
Land
| Acreage | No |
| Sewer | Sanitary Sewer |
| Size Depth | 87 Ft ,8 In |
| Size Frontage | 19 Ft ,8 In |
| Size Irregular | 19.7 X 87.7 Ft |
| Size Total Text | 19.7 X 87.7 Ft |
Rooms
| Level | Type | Length | Width | Dimensions |
|---|---|---|---|---|
| Second Level | Primary Bedroom | 4.83 m | 3.66 m | 4.83 m x 3.66 m |
| Second Level | Bedroom 2 | 4.06 m | 2.9 m | 4.06 m x 2.9 m |
| Second Level | Bedroom 3 | 3.68 m | 2.9 m | 3.68 m x 2.9 m |
| Main Level | Living Room | 5.28 m | 4.52 m | 5.28 m x 4.52 m |
| Main Level | Kitchen | 4.09 m | 2.26 m | 4.09 m x 2.26 m |
| Main Level | Dining Room | 3.07 m | 2.46 m | 3.07 m x 2.46 m |
https://www.realtor.ca/real-estate/28860341/31-448-blackburn-drive-brantford
Interested?
Contact us for more information
