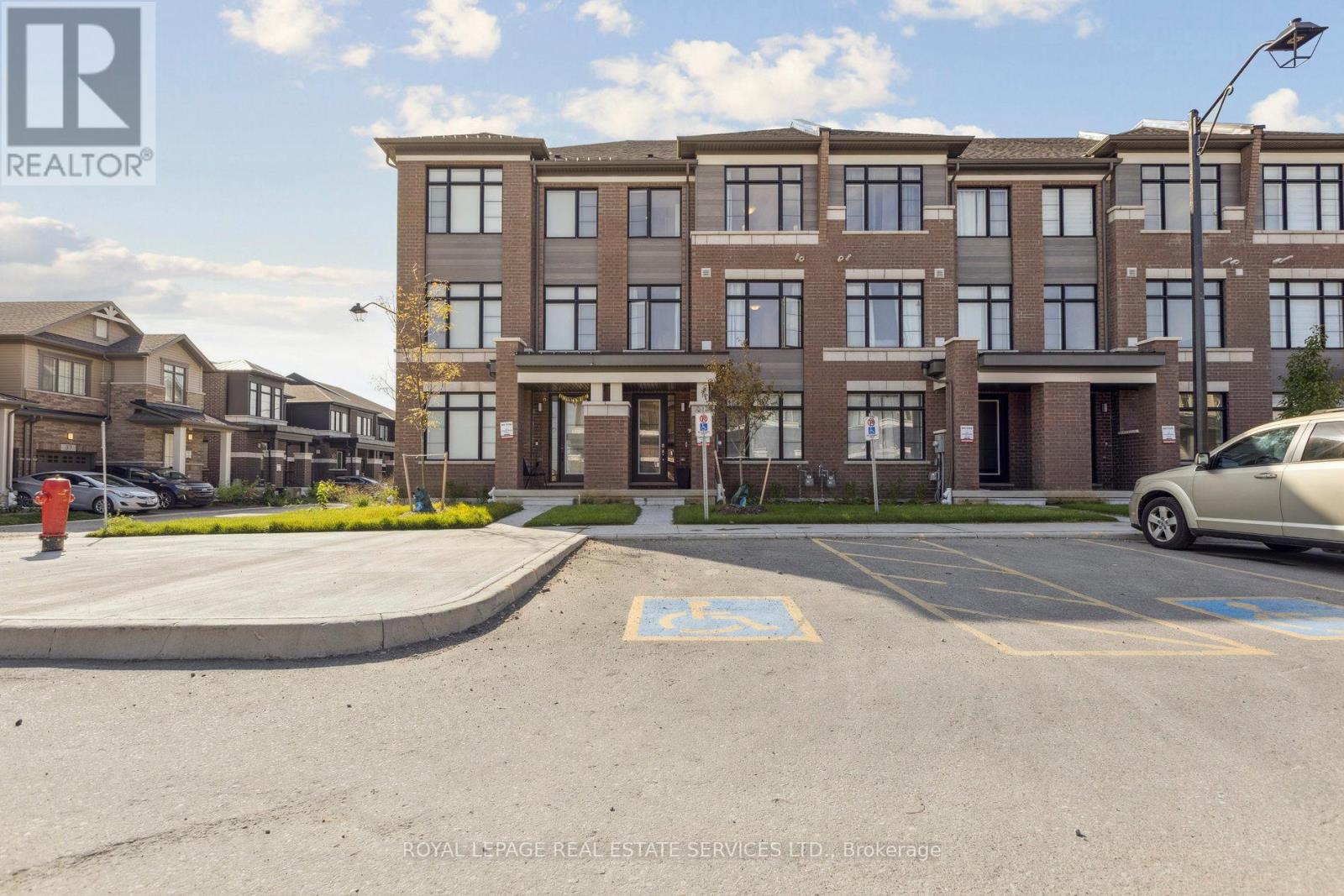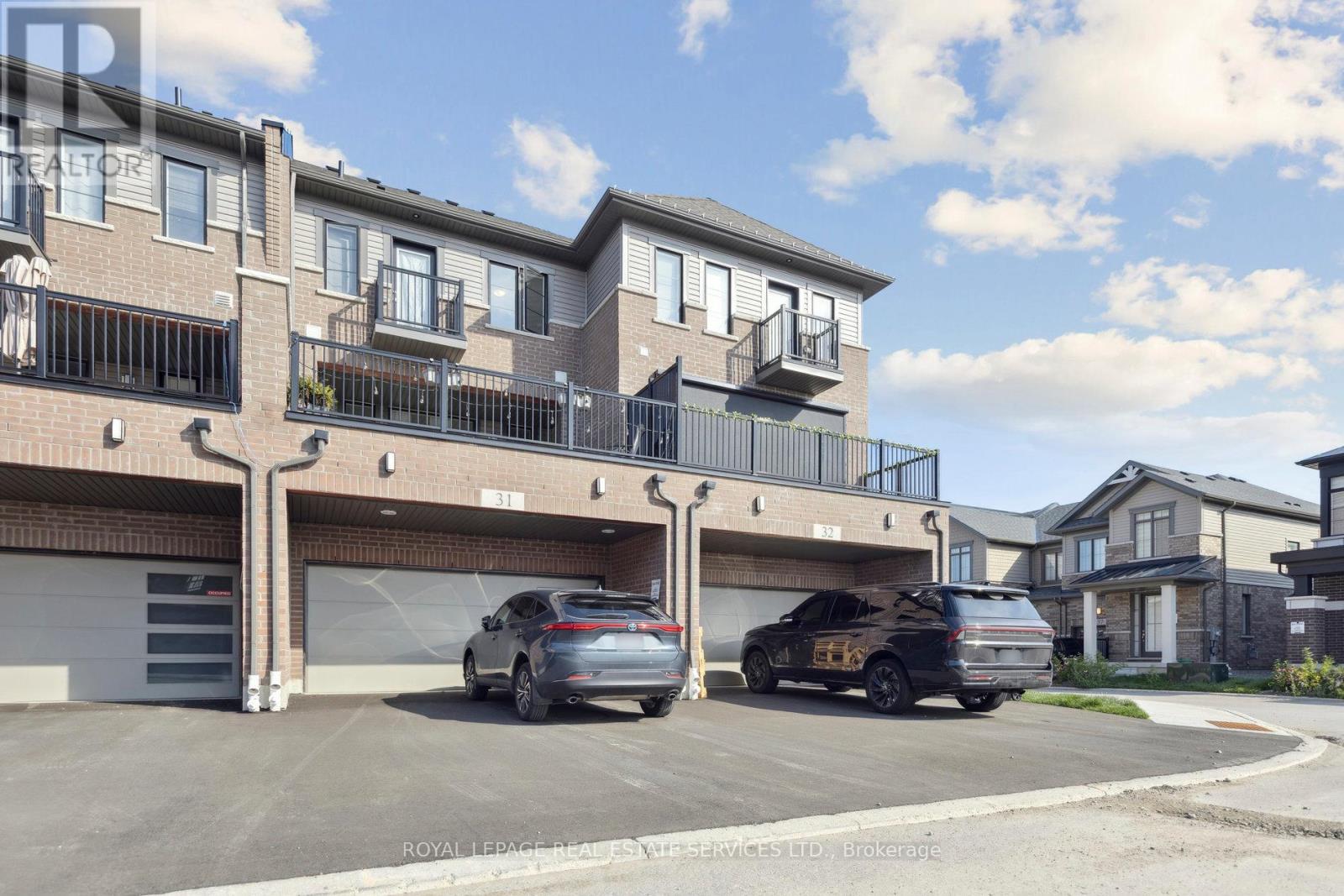3 Bedroom
3 Bathroom
1500 - 2000 sqft
Forced Air
$798,000
Elegant 3-Storey Townhouse with Double Garage & Scenic Surroundings. Welcome to this stunning 3-storey townhouse designed with both style and functionality in mind. Nestled in a vibrant community surrounded by natural green spaces, walking trails, serene pond, and nearby parks, this residence blends modern living with the beauty of nature. Nearby Catholic and Public elementary schools with a new Public elementary school to be built off Bismark Drive in the near future. The ground level offers a finished flex space, ideal for a home office, gym or recreation room. A rear lane double garage with parking for up to 4 vehicles provides unmatched convenience and space. Additional parking space at front of the unit for visitors. Garage door opener installed. Step up the natural oak staircase to the main living area featuring 9 ft ceilings, transom windows throughout, an extended gourmet kitchen with soaring cabinetry, quartz countertops and a center island with an extended breakfast bar. Perfect for entertaining, this level opens to an oversized covered terrace and additional open balcony in upper bedroom, offering seamless indoor-outdoor living. The upper level boasts a luxurious primary suite with a 4 piece ensuite, double sink, walk-in closet, and access to private balcony from one of the bedrooms This exceptional home is where modern elegance meets everyday comfort, a rare find for those seeking style, space and natural surroundings This home also has $60,000 in upgrades. (id:41954)
Property Details
|
MLS® Number
|
X12433468 |
|
Property Type
|
Single Family |
|
Amenities Near By
|
Park, Schools, Public Transit, Golf Nearby |
|
Equipment Type
|
Water Softener |
|
Features
|
Flat Site |
|
Parking Space Total
|
4 |
|
Rental Equipment Type
|
Water Softener |
|
Structure
|
Deck |
Building
|
Bathroom Total
|
3 |
|
Bedrooms Above Ground
|
3 |
|
Bedrooms Total
|
3 |
|
Age
|
0 To 5 Years |
|
Appliances
|
Garage Door Opener Remote(s), Central Vacuum, Water Heater - Tankless, Water Heater, Water Softener, Dishwasher, Dryer, Garage Door Opener, Stove, Window Coverings, Refrigerator |
|
Construction Style Attachment
|
Attached |
|
Exterior Finish
|
Brick |
|
Foundation Type
|
Concrete |
|
Half Bath Total
|
1 |
|
Heating Fuel
|
Natural Gas |
|
Heating Type
|
Forced Air |
|
Stories Total
|
3 |
|
Size Interior
|
1500 - 2000 Sqft |
|
Type
|
Row / Townhouse |
|
Utility Water
|
Municipal Water |
Parking
Land
|
Acreage
|
No |
|
Land Amenities
|
Park, Schools, Public Transit, Golf Nearby |
|
Sewer
|
Sanitary Sewer |
|
Size Depth
|
93 Ft ,8 In |
|
Size Frontage
|
18 Ft ,10 In |
|
Size Irregular
|
18.9 X 93.7 Ft |
|
Size Total Text
|
18.9 X 93.7 Ft |
Rooms
| Level |
Type |
Length |
Width |
Dimensions |
|
Second Level |
Kitchen |
13 m |
16.6 m |
13 m x 16.6 m |
|
Second Level |
Dining Room |
|
|
Measurements not available |
|
Second Level |
Living Room |
|
|
Measurements not available |
|
Third Level |
Bathroom |
8.9 m |
11 m |
8.9 m x 11 m |
|
Third Level |
Bedroom 2 |
8.9 m |
11 m |
8.9 m x 11 m |
|
Third Level |
Bedroom 3 |
8.9 m |
11 m |
8.9 m x 11 m |
|
Third Level |
Primary Bedroom |
10 m |
15 m |
10 m x 15 m |
|
Third Level |
Bathroom |
8.9 m |
11 m |
8.9 m x 11 m |
|
Ground Level |
Family Room |
7.1 m |
15.3 m |
7.1 m x 15.3 m |
|
Ground Level |
Laundry Room |
|
|
Measurements not available |
Utilities
|
Cable
|
Installed |
|
Electricity
|
Installed |
|
Sewer
|
Installed |
https://www.realtor.ca/real-estate/28928022/31-400-newman-drive-cambridge



