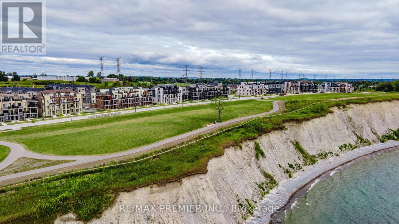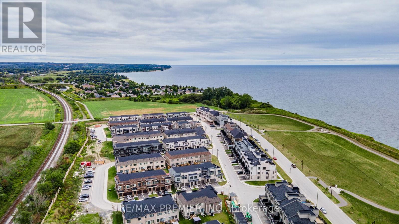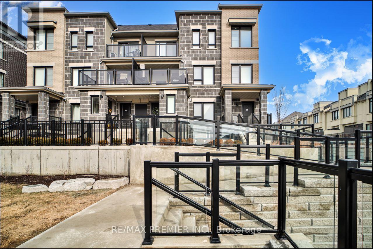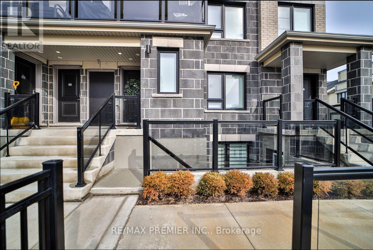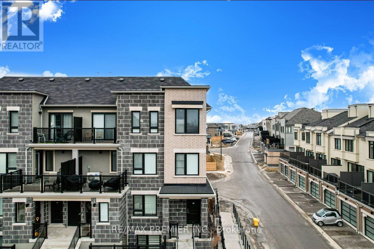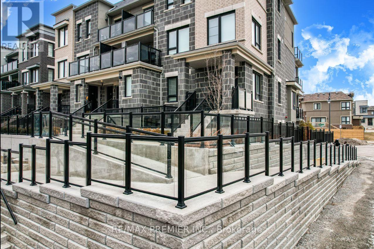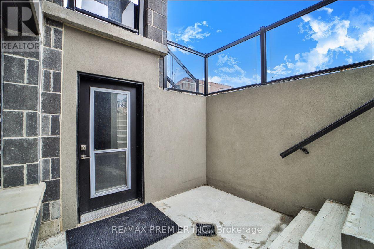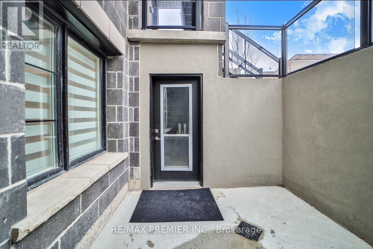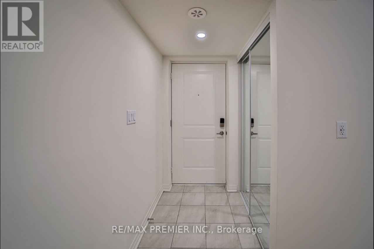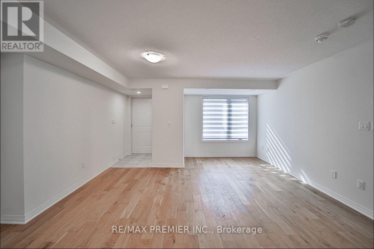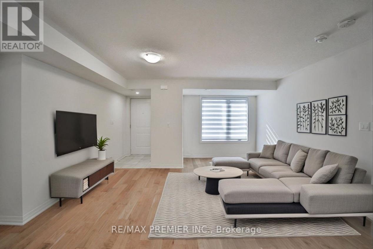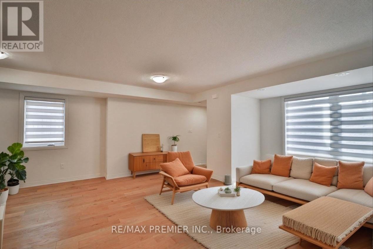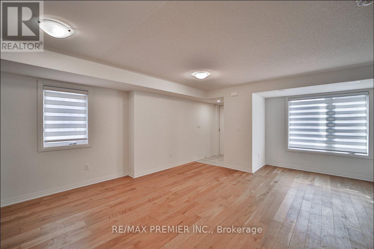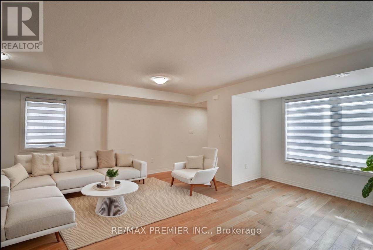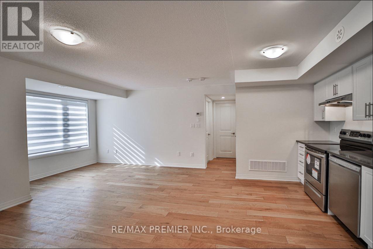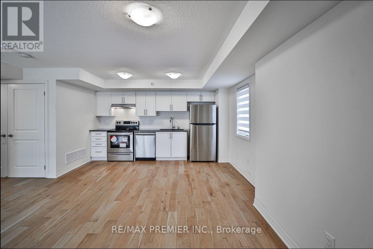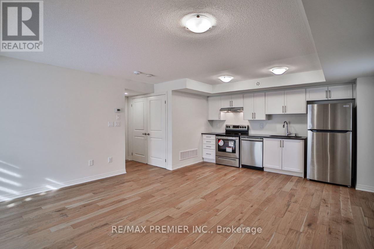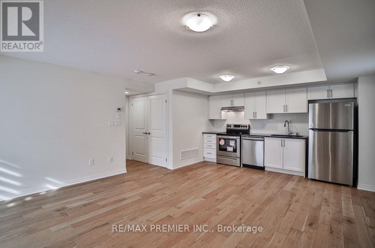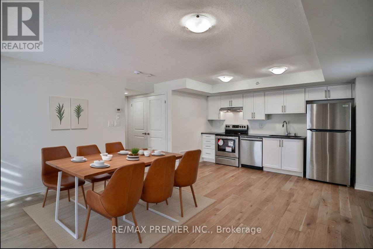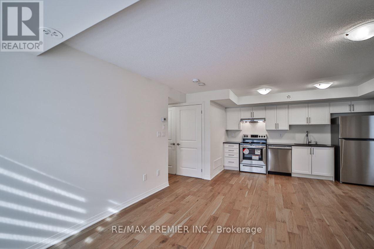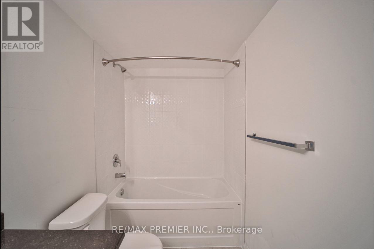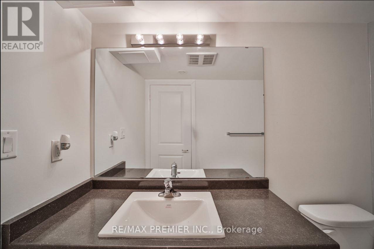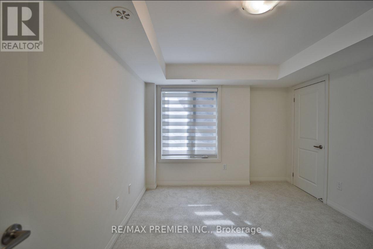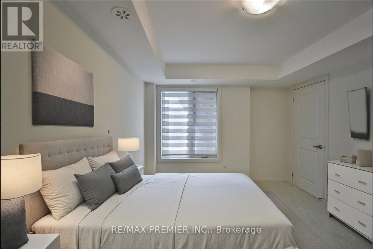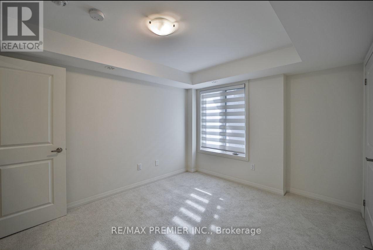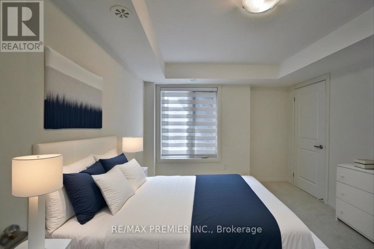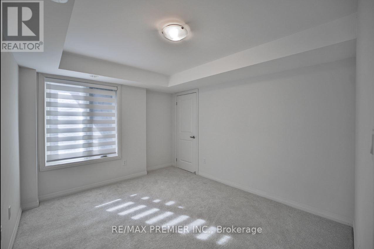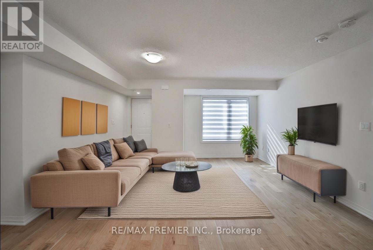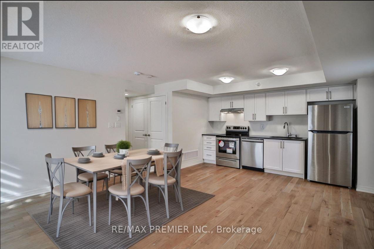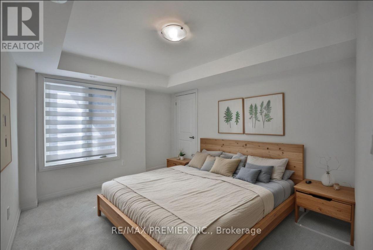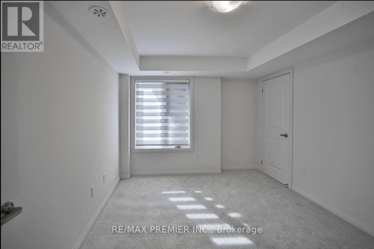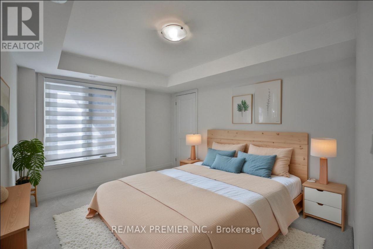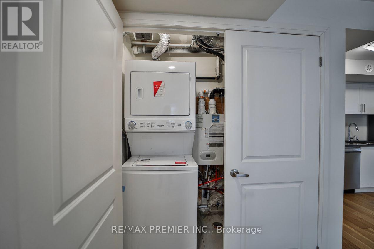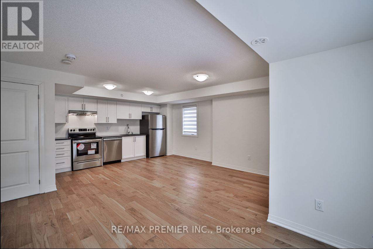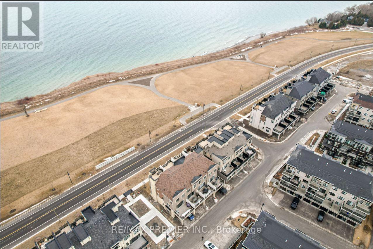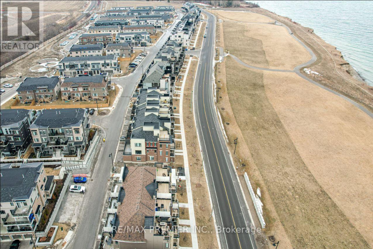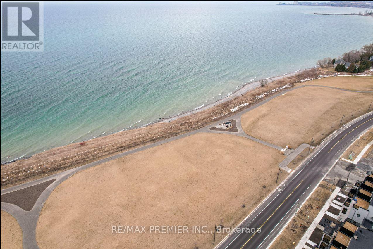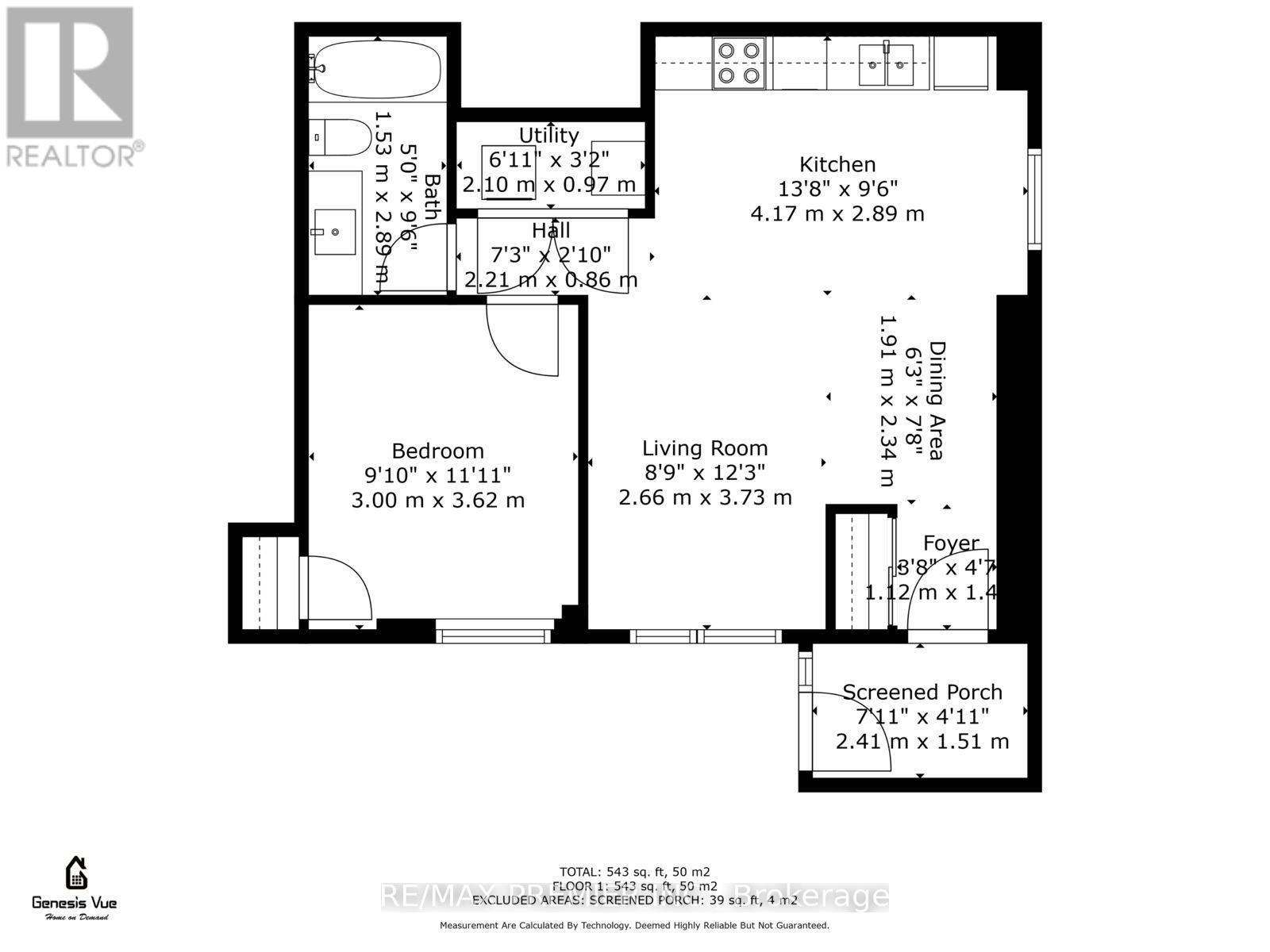30a Lookout Drive Clarington (Bowmanville), Ontario L1C 7G2
$449,000Maintenance, Insurance, Parking
$245.34 Monthly
Maintenance, Insurance, Parking
$245.34 MonthlyWelcome to 30A Lookout Drive, located in Bowmanville- GTA's largest master-planned waterfront community. This newly built modern and never lived-in stacked town corner unit offers 1-bedroom, 1-bathroom with open concept layout, exceptional natural sunlight and modern finishes throughout. With 2 parking spots. This Property has a Tarion Warranty (4 Year) Status Certificate available. Key Features: Open-concept living area with large windows, 8 ft high ceilings. Shaker-style white kitchen cabinetrv with stainless steel appliances and Quartz countertops in the Kitchen and a large window.Wide-plank engineered flooring throughout. Upgraded broadloom in the bedroom. Four piece bath with soaker tub and large vanity. Ensuite laundry for added convenience. Custom Window Coverings. Stunning lake views with a nearby parkette. Prime Location: Steps from the waterfront for scenic walks and relaxation. Minutes to Hwy 401, marina, schools, and all amenities near by. Where the Lake meets the Sky, experience the best of waterfront living at Shoreview Towns! Don't miss this opportunity to live In a waterfront community with out the premium price tag! Note, some images are virtually staged for visual reference of space. (id:41954)
Property Details
| MLS® Number | E12312778 |
| Property Type | Single Family |
| Community Name | Bowmanville |
| Amenities Near By | Marina, Park, Public Transit |
| Community Features | Pet Restrictions, School Bus |
| Features | Open Space, Dry, Level |
| Parking Space Total | 2 |
| Structure | Porch |
| View Type | View, Lake View, View Of Water |
Building
| Bathroom Total | 1 |
| Bedrooms Above Ground | 1 |
| Bedrooms Total | 1 |
| Age | 0 To 5 Years |
| Amenities | Visitor Parking, Separate Heating Controls, Separate Electricity Meters |
| Appliances | Water Heater, Dishwasher, Dryer, Hood Fan, Stove, Washer, Window Coverings, Refrigerator |
| Cooling Type | Central Air Conditioning |
| Exterior Finish | Brick, Concrete |
| Fire Protection | Smoke Detectors |
| Flooring Type | Hardwood, Carpeted |
| Foundation Type | Block |
| Heating Fuel | Natural Gas |
| Heating Type | Forced Air |
| Size Interior | 600 - 699 Sqft |
| Type | Row / Townhouse |
Parking
| No Garage |
Land
| Acreage | No |
| Land Amenities | Marina, Park, Public Transit |
| Landscape Features | Landscaped, Lawn Sprinkler |
| Zoning Description | (h) R3-43 |
Rooms
| Level | Type | Length | Width | Dimensions |
|---|---|---|---|---|
| Main Level | Dining Room | 1.91 m | 2.34 m | 1.91 m x 2.34 m |
| Main Level | Kitchen | 4.17 m | 2.89 m | 4.17 m x 2.89 m |
| Main Level | Living Room | 2.66 m | 3.75 m | 2.66 m x 3.75 m |
| Main Level | Bedroom | 3 m | 3.62 m | 3 m x 3.62 m |
https://www.realtor.ca/real-estate/28665077/30a-lookout-drive-clarington-bowmanville-bowmanville
Interested?
Contact us for more information
