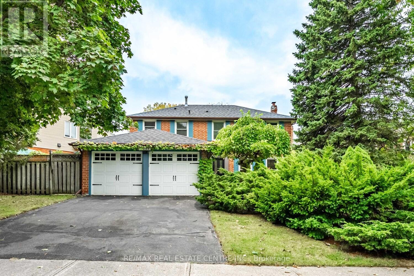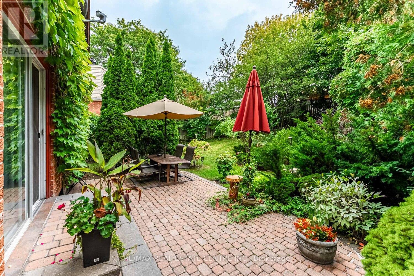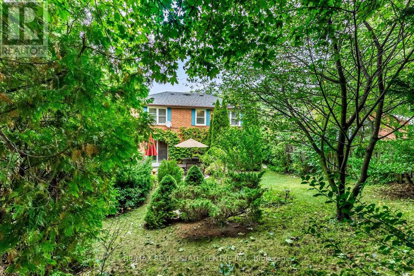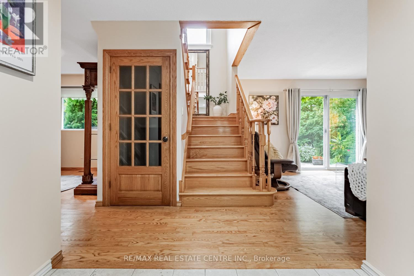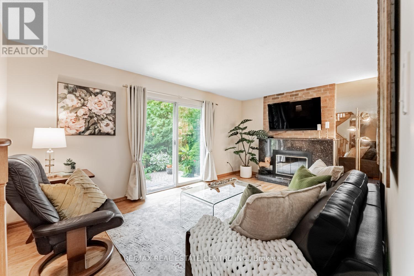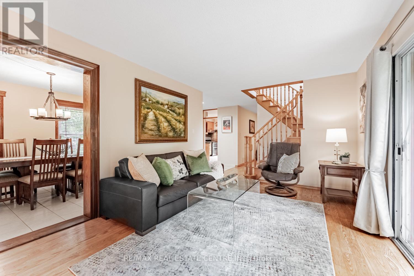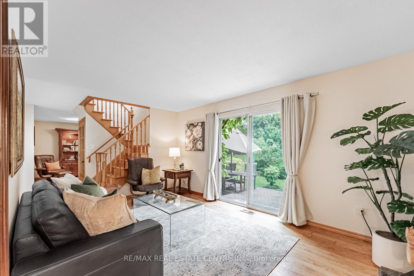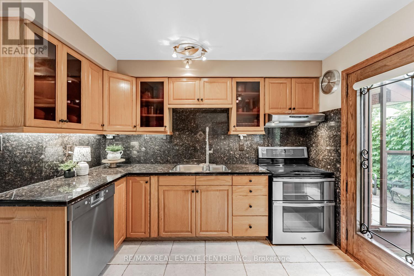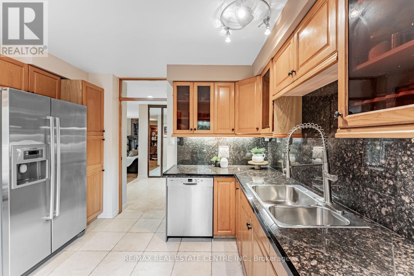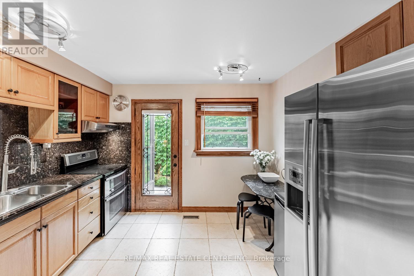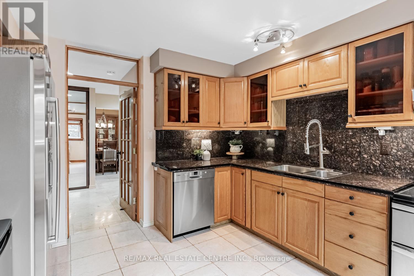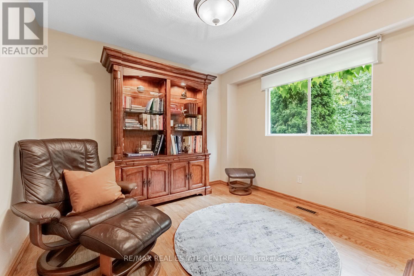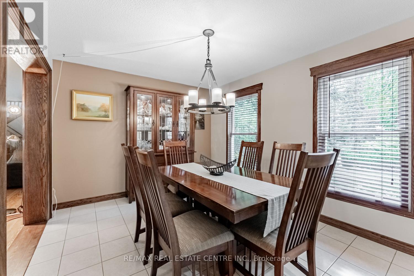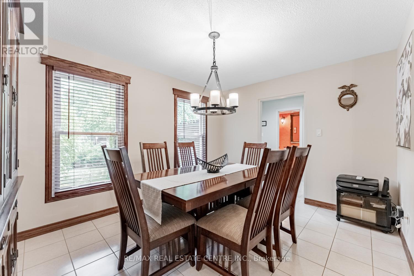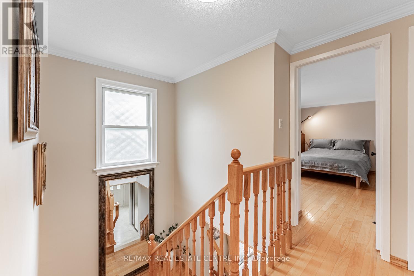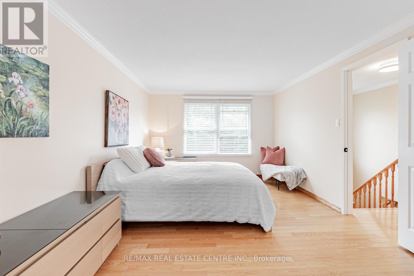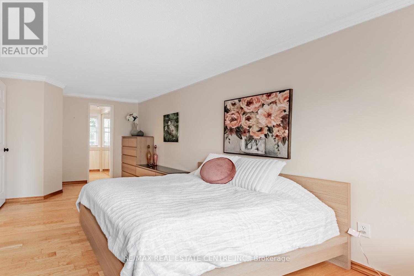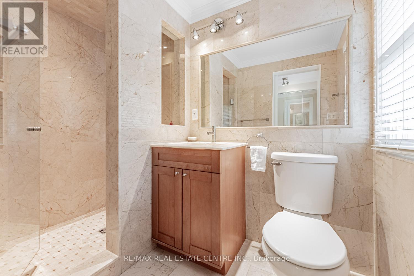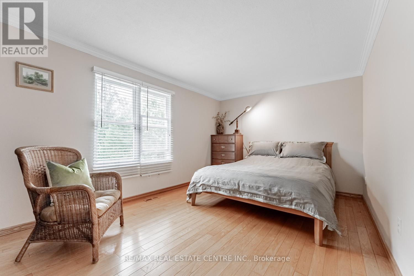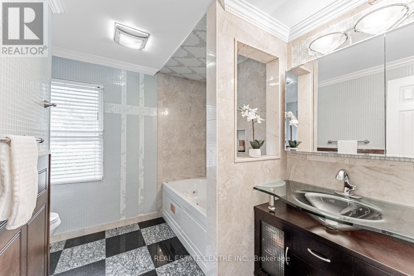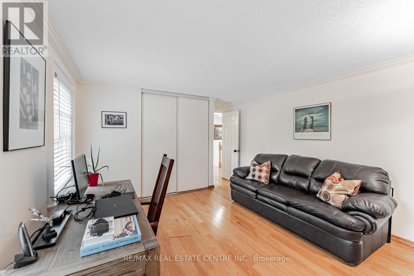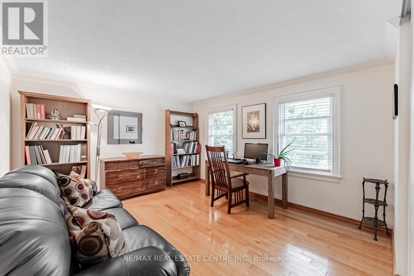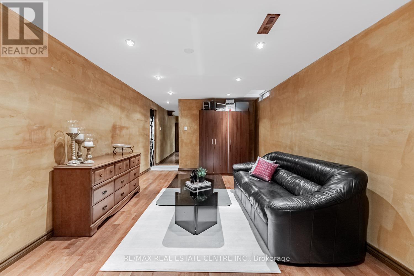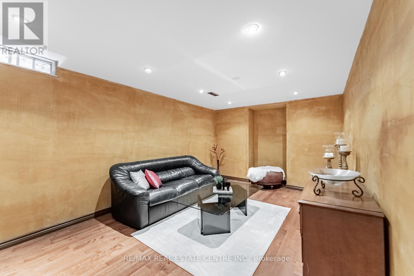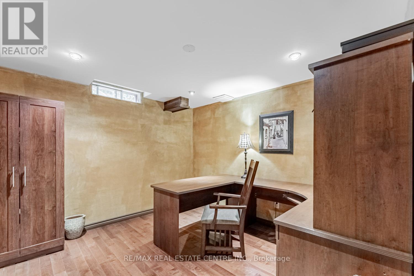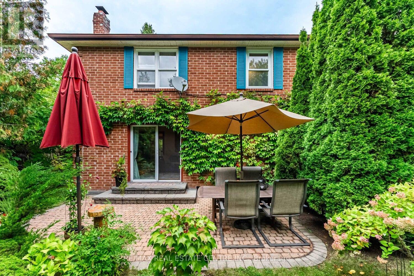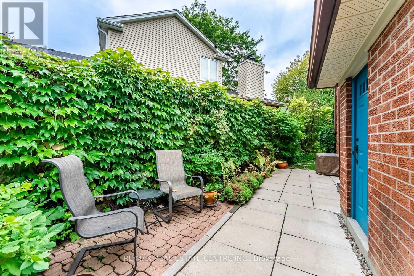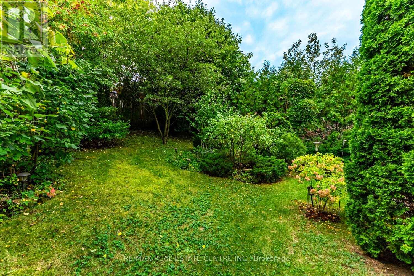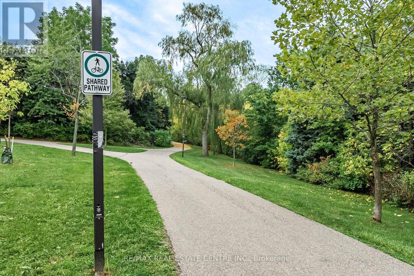4 Bedroom
3 Bathroom
1500 - 2000 sqft
Fireplace
Central Air Conditioning
Forced Air
$1,395,000
***81ft x 126ft PRIVATE LOT with Mature Gardens across the street to Glen Erin trail just steps away from Credit River parks and hiking trails!! ****Top Rated Schools***Nestled In The Sir John's Homestead Enclave Across From Sherwood Forest, This Area Of Mississauga Provides Easy Access To Outdoor Activities For Families W/ An Active Lifestyle. Some Features Include An Main Level Family Living Rm Open & Dining Area. Eatin Kitchen Kitchen with Entrance to Side Yard, 2-Pc Bath & Hardwood Floors Throughout. Principle Bedroom W/ 3-Pc Ensuite. Two Further Bedrooms And 4-Pc Bath On The 2nd Floor. This Is One Of Those Special Areas Of Mississauga That Make You Feel Like You're Surrounded By Nature Rather Than In A City. Close Access To Many Multicultural Food Markets, Shopping Malls, Restaurants, Gyms, Etc. Clarkson Go Is The Nearest Train Station With Down Toronto About 30Min Away.**Extras**; Fridge Stove Dishwasher , Washer & Dryer. All Elfs, All Window Coverings (id:41954)
Property Details
|
MLS® Number
|
W12426097 |
|
Property Type
|
Single Family |
|
Community Name
|
Erin Mills |
|
Amenities Near By
|
Park, Public Transit |
|
Community Features
|
School Bus |
|
Equipment Type
|
Water Heater |
|
Features
|
Conservation/green Belt, Carpet Free |
|
Parking Space Total
|
6 |
|
Rental Equipment Type
|
Water Heater |
Building
|
Bathroom Total
|
3 |
|
Bedrooms Above Ground
|
3 |
|
Bedrooms Below Ground
|
1 |
|
Bedrooms Total
|
4 |
|
Appliances
|
Water Heater |
|
Basement Development
|
Finished |
|
Basement Type
|
Full (finished) |
|
Construction Style Attachment
|
Detached |
|
Cooling Type
|
Central Air Conditioning |
|
Exterior Finish
|
Brick |
|
Fireplace Present
|
Yes |
|
Flooring Type
|
Hardwood, Ceramic |
|
Foundation Type
|
Concrete |
|
Half Bath Total
|
1 |
|
Heating Fuel
|
Natural Gas |
|
Heating Type
|
Forced Air |
|
Stories Total
|
2 |
|
Size Interior
|
1500 - 2000 Sqft |
|
Type
|
House |
|
Utility Water
|
Municipal Water |
Parking
Land
|
Acreage
|
No |
|
Fence Type
|
Fenced Yard |
|
Land Amenities
|
Park, Public Transit |
|
Sewer
|
Sanitary Sewer |
|
Size Depth
|
126 Ft |
|
Size Frontage
|
81 Ft ,1 In |
|
Size Irregular
|
81.1 X 126 Ft |
|
Size Total Text
|
81.1 X 126 Ft |
Rooms
| Level |
Type |
Length |
Width |
Dimensions |
|
Second Level |
Primary Bedroom |
5.2 m |
3.38 m |
5.2 m x 3.38 m |
|
Second Level |
Bedroom 2 |
4.57 m |
3.27 m |
4.57 m x 3.27 m |
|
Second Level |
Bedroom 3 |
4.11 m |
3.66 m |
4.11 m x 3.66 m |
|
Basement |
Recreational, Games Room |
4.18 m |
3.27 m |
4.18 m x 3.27 m |
|
Basement |
Bedroom |
3.37 m |
3.27 m |
3.37 m x 3.27 m |
|
Ground Level |
Living Room |
3.98 m |
3.15 m |
3.98 m x 3.15 m |
|
Ground Level |
Dining Room |
3.37 m |
3.2 m |
3.37 m x 3.2 m |
|
Ground Level |
Kitchen |
4.02 m |
3.2 m |
4.02 m x 3.2 m |
|
Ground Level |
Family Room |
5.33 m |
3.38 m |
5.33 m x 3.38 m |
https://www.realtor.ca/real-estate/28911821/3096-sir-johns-homestead-mississauga-erin-mills-erin-mills
