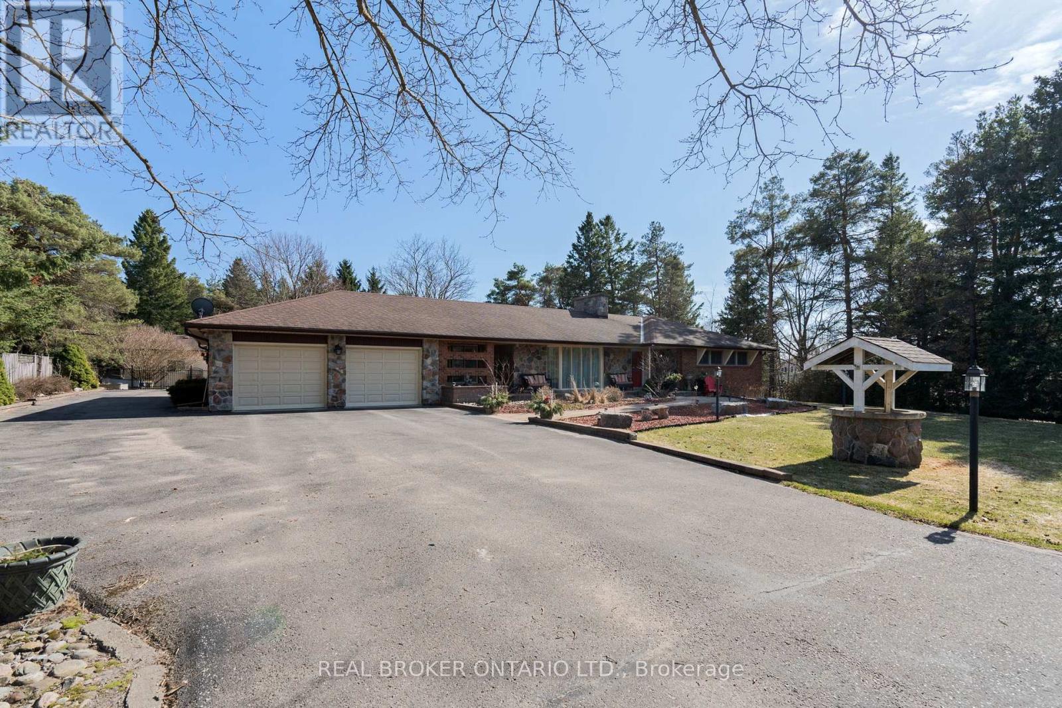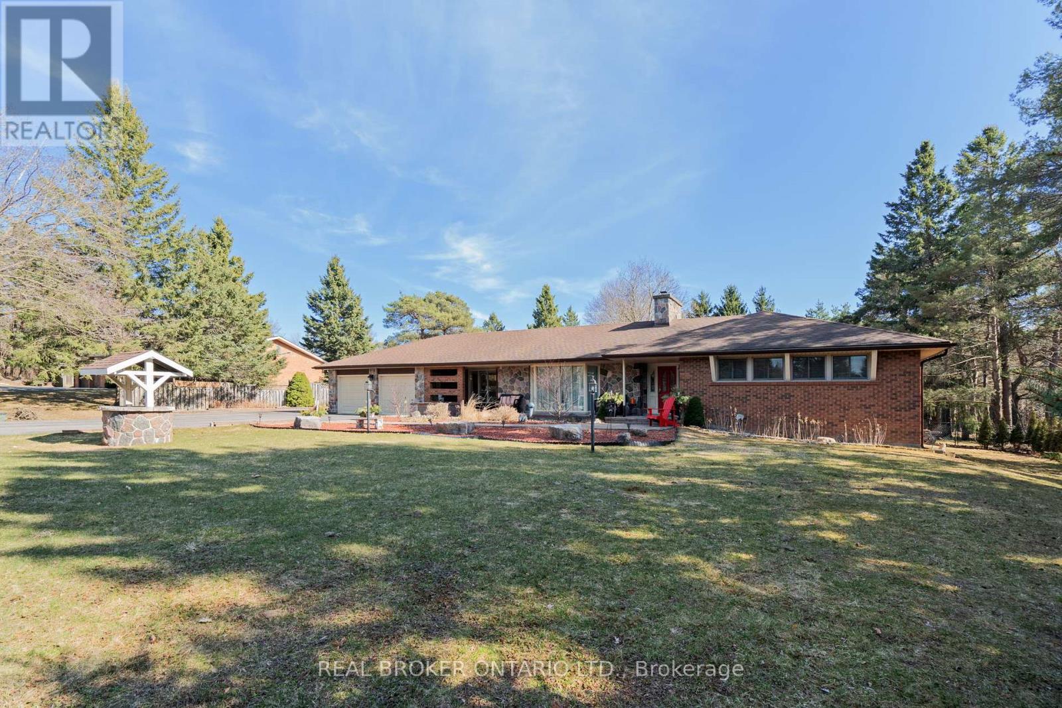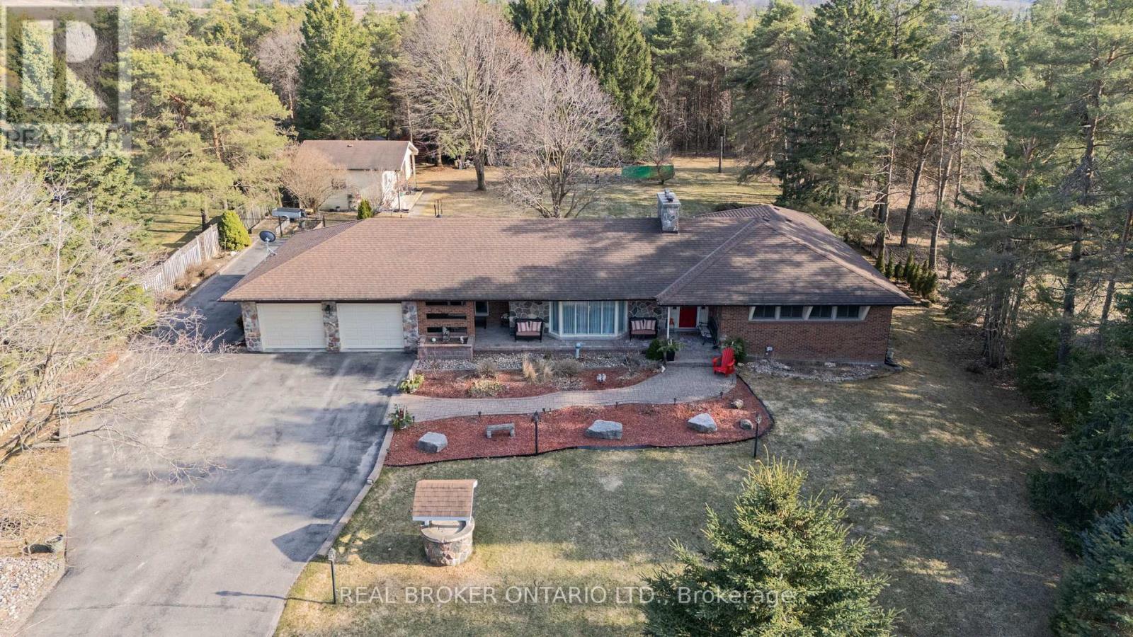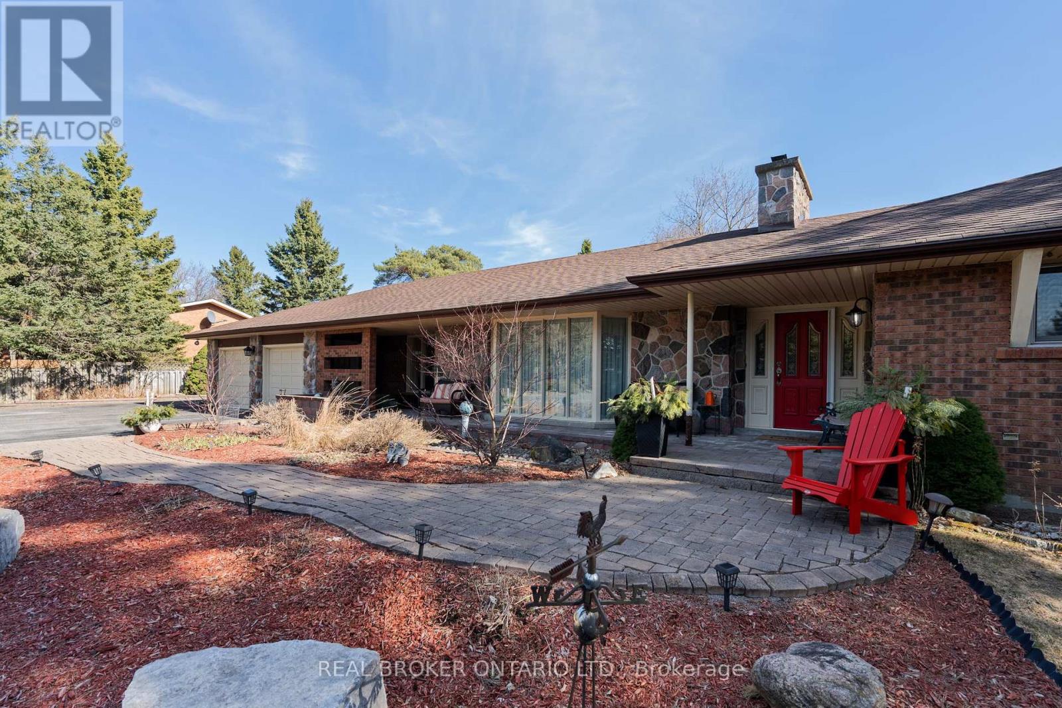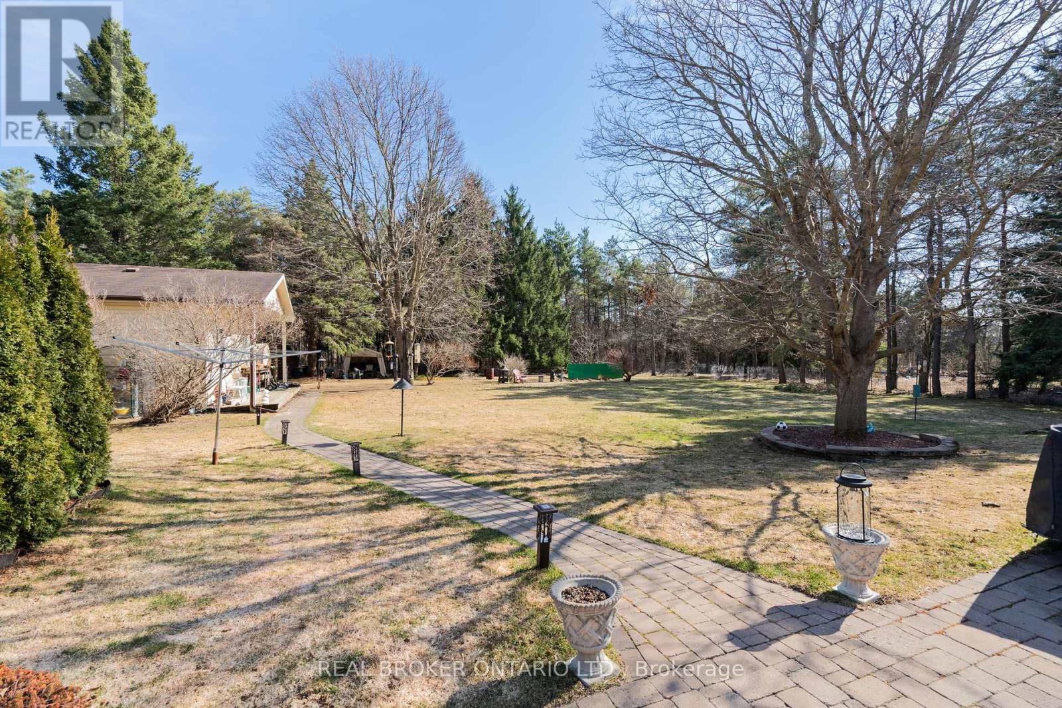4 Bedroom
3 Bathroom
2000 - 2500 sqft
Bungalow
Fireplace
Central Air Conditioning
Forced Air
Landscaped
$1,329,000
Welcome to your private country retreat - just 5 minutes from downtown Uxbridge. Set on a mature, tree-lined 1-acre lot, this beautiful bungalow offers the perfect blend of rural charm and in-town convenience. Thoughtfully maintained and partially updated over the last several years, all the big-ticket items are done: roof, furnace, A/C, windows, and more, move in with confidence. Inside, you'll find a spacious and functional 3+1 bedroom, 3-bathroom layout with stylish upgrades throughout. The renovated kitchen is the heart of the home, perfect for cooking, gathering, and entertaining, while the refreshed mudroom/laundry area offers seamless access to the backyard. Enjoy a cozy evening in the main living room or take in the serene views from the three-season sunroom overlooking your private yard. The finished lower level is an entertainers dream, featuring 9-foot ceilings, a full wet bar, and a large games room/billiards area thats ready for movie nights, celebrations, or quiet evenings at home. Outdoors, the property continues to impress. In addition to the attached 2-car garage, theres a fully detached 24' x 24' workshop with its own private driveway, ideal for hobbyists, car enthusiasts, or future conversion to an income-generating studio or guest suite. Tucked well back from the road and surrounded by mature trees, this home delivers the privacy and space you've been craving, all while being minutes from shops, schools, trails, and everything Uxbridge has to offer. (id:41954)
Open House
This property has open houses!
Starts at:
2:00 pm
Ends at:
4:00 pm
Property Details
|
MLS® Number
|
N12331070 |
|
Property Type
|
Single Family |
|
Community Name
|
Rural Uxbridge |
|
Features
|
Flat Site |
|
Parking Space Total
|
10 |
|
Structure
|
Patio(s), Shed, Workshop |
Building
|
Bathroom Total
|
3 |
|
Bedrooms Above Ground
|
3 |
|
Bedrooms Below Ground
|
1 |
|
Bedrooms Total
|
4 |
|
Age
|
31 To 50 Years |
|
Amenities
|
Fireplace(s) |
|
Appliances
|
Hot Tub, Garage Door Opener Remote(s), Water Softener, Dishwasher, Dryer, Freezer, Garage Door Opener, Microwave, Stove, Washer, Window Coverings, Refrigerator |
|
Architectural Style
|
Bungalow |
|
Basement Development
|
Finished |
|
Basement Type
|
Full (finished) |
|
Construction Style Attachment
|
Detached |
|
Cooling Type
|
Central Air Conditioning |
|
Exterior Finish
|
Brick |
|
Fireplace Present
|
Yes |
|
Fireplace Total
|
4 |
|
Foundation Type
|
Block |
|
Half Bath Total
|
1 |
|
Heating Fuel
|
Natural Gas |
|
Heating Type
|
Forced Air |
|
Stories Total
|
1 |
|
Size Interior
|
2000 - 2500 Sqft |
|
Type
|
House |
Parking
Land
|
Acreage
|
No |
|
Landscape Features
|
Landscaped |
|
Sewer
|
Septic System |
|
Size Depth
|
325 Ft ,7 In |
|
Size Frontage
|
134 Ft |
|
Size Irregular
|
134 X 325.6 Ft |
|
Size Total Text
|
134 X 325.6 Ft|1/2 - 1.99 Acres |
|
Zoning Description
|
Residential |
Rooms
| Level |
Type |
Length |
Width |
Dimensions |
|
Basement |
Games Room |
4.25 m |
6.01 m |
4.25 m x 6.01 m |
|
Basement |
Living Room |
3.87 m |
5.78 m |
3.87 m x 5.78 m |
|
Basement |
Bedroom 4 |
4.32 m |
4.63 m |
4.32 m x 4.63 m |
|
Main Level |
Living Room |
4.42 m |
6.51 m |
4.42 m x 6.51 m |
|
Main Level |
Dining Room |
3.48 m |
4.76 m |
3.48 m x 4.76 m |
|
Main Level |
Kitchen |
3.64 m |
6.43 m |
3.64 m x 6.43 m |
|
Main Level |
Laundry Room |
3.72 m |
5.42 m |
3.72 m x 5.42 m |
|
Main Level |
Office |
3.52 m |
3.92 m |
3.52 m x 3.92 m |
|
Main Level |
Primary Bedroom |
4.24 m |
4.91 m |
4.24 m x 4.91 m |
|
Main Level |
Bedroom 2 |
4.11 m |
3.22 m |
4.11 m x 3.22 m |
|
Main Level |
Bedroom 3 |
4.11 m |
3.22 m |
4.11 m x 3.22 m |
Utilities
|
Cable
|
Installed |
|
Electricity
|
Installed |
https://www.realtor.ca/real-estate/28704299/309-wagg-road-uxbridge-rural-uxbridge
