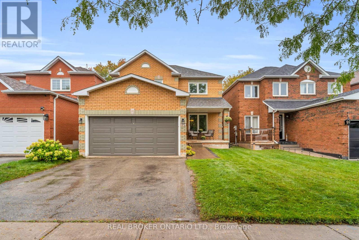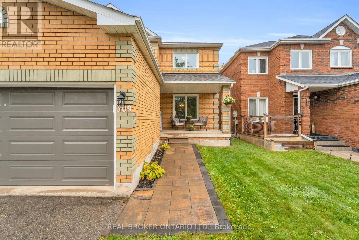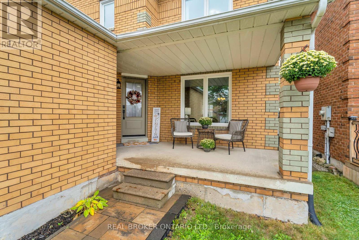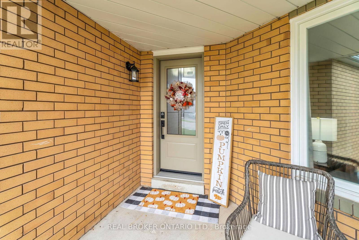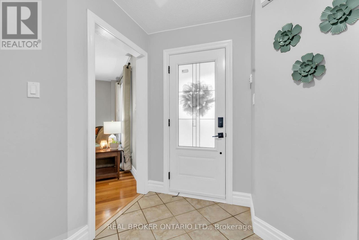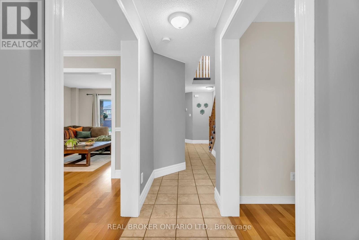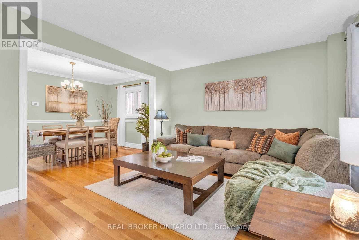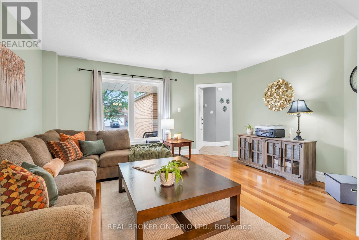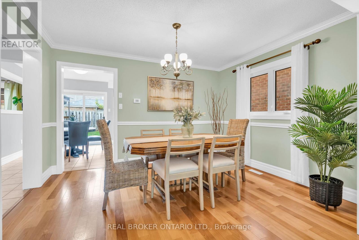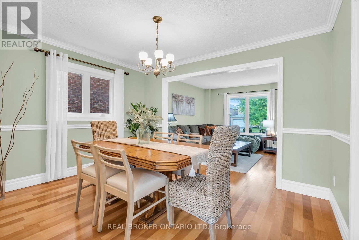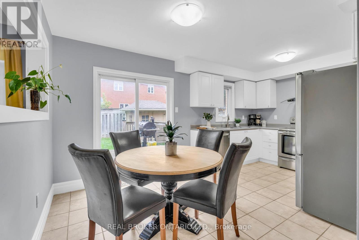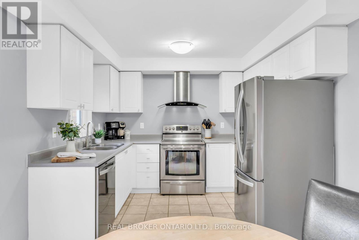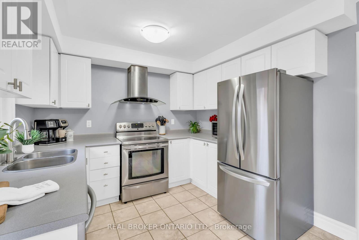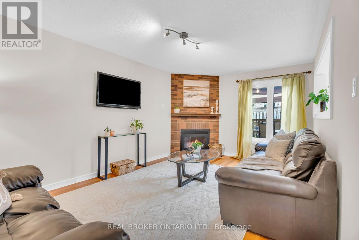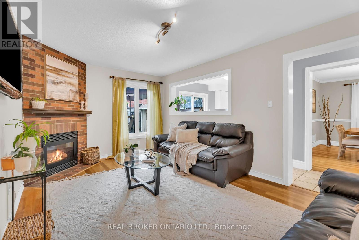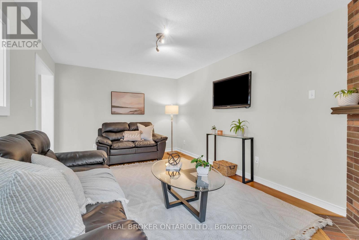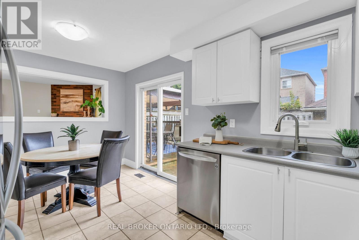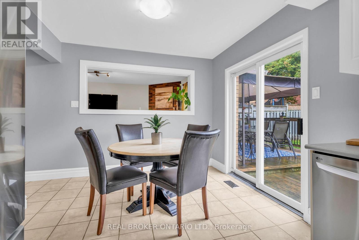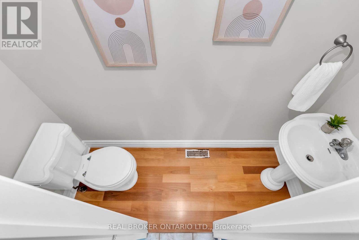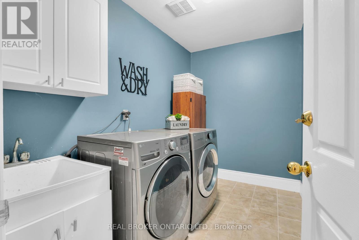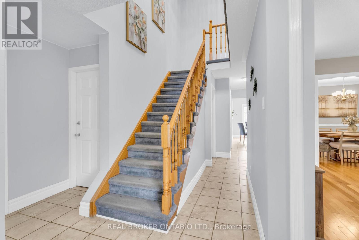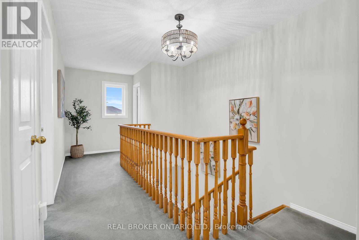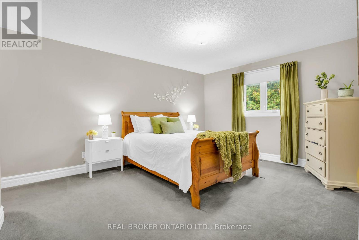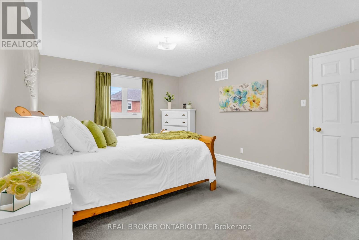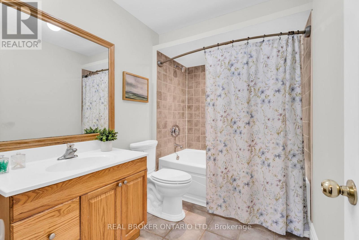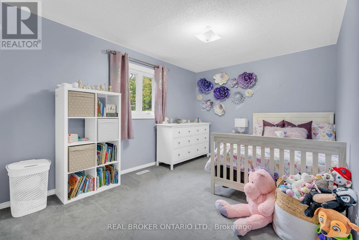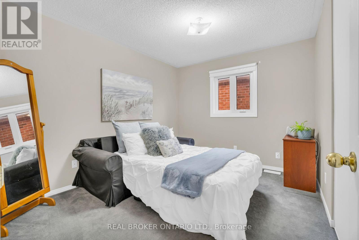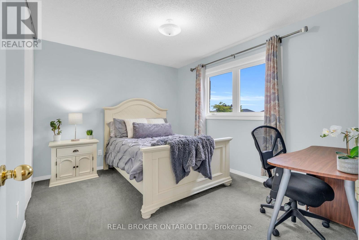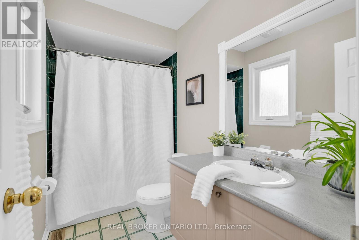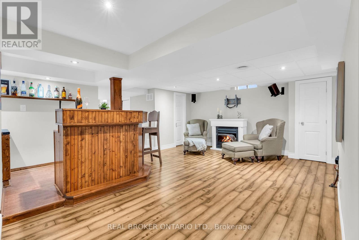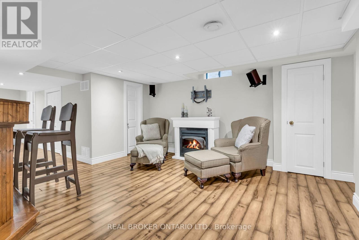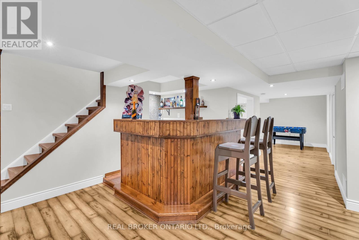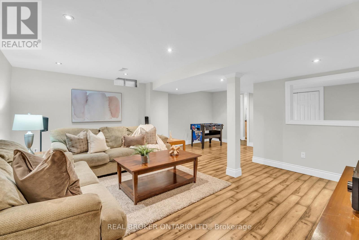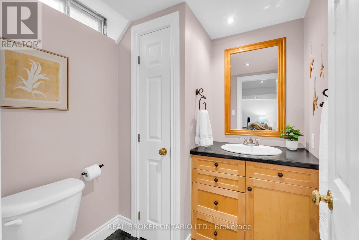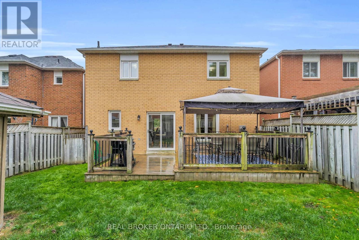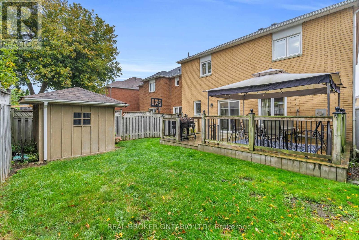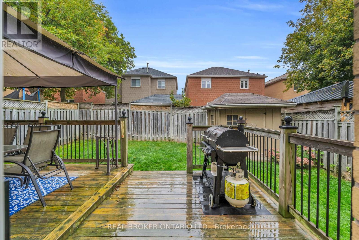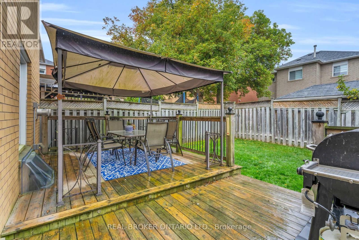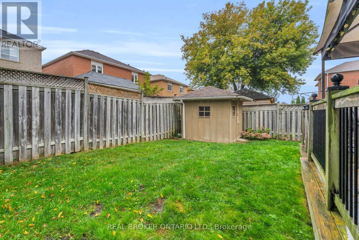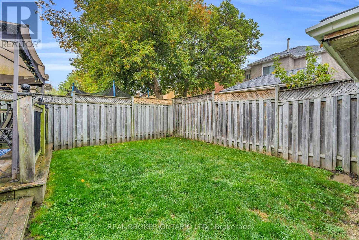4 Bedroom
4 Bathroom
2000 - 2500 sqft
Fireplace
Central Air Conditioning
Forced Air
$849,900
This finished top to bottom 4-bedroom home offers space, comfort, and convenience in a fantastic Hospital Hill location. The main floor is designed for both everyday living and entertaining, featuring a bright living room, a cozy family room with a fireplace, and a formal dining room for gatherings. The kitchen is complete with stainless steel appliances, a pass through to family room and a walk-out to the fully fenced backyard where you'll find a gazebo and shed that is perfect for summer BBQs and outdoor enjoyment! Main floor laundry room. Upstairs, the generous primary suite is your private retreat with an ensuite bathroom and heated floors for added comfort. Additional bedrooms are spacious and versatile, ideal for family, guests, or a home office. The home is fully finished top to bottom, providing plenty of space for the whole family. Downstairs has 2 separate spaces including a bar & space for entertaining and an additional rec room perfect for game day, relaxing or a kids space. All of this in a great commuter-friendly location with quick access to Highway 10 and Highway 9making your drive easy peasy! (id:41954)
Property Details
|
MLS® Number
|
W12428413 |
|
Property Type
|
Single Family |
|
Community Name
|
Orangeville |
|
Amenities Near By
|
Golf Nearby, Hospital, Park |
|
Community Features
|
Community Centre |
|
Equipment Type
|
Water Heater |
|
Parking Space Total
|
4 |
|
Rental Equipment Type
|
Water Heater |
|
Structure
|
Deck, Shed |
Building
|
Bathroom Total
|
4 |
|
Bedrooms Above Ground
|
4 |
|
Bedrooms Total
|
4 |
|
Appliances
|
Blinds, Dishwasher, Freezer, Range, Stove, Window Coverings, Refrigerator |
|
Basement Development
|
Finished |
|
Basement Type
|
Full (finished) |
|
Construction Style Attachment
|
Detached |
|
Cooling Type
|
Central Air Conditioning |
|
Exterior Finish
|
Brick |
|
Fireplace Present
|
Yes |
|
Flooring Type
|
Ceramic, Laminate, Hardwood, Carpeted |
|
Foundation Type
|
Poured Concrete |
|
Half Bath Total
|
2 |
|
Heating Fuel
|
Natural Gas |
|
Heating Type
|
Forced Air |
|
Stories Total
|
2 |
|
Size Interior
|
2000 - 2500 Sqft |
|
Type
|
House |
|
Utility Water
|
Municipal Water |
Parking
Land
|
Acreage
|
No |
|
Fence Type
|
Fenced Yard |
|
Land Amenities
|
Golf Nearby, Hospital, Park |
|
Sewer
|
Sanitary Sewer |
|
Size Depth
|
109 Ft ,10 In |
|
Size Frontage
|
35 Ft ,1 In |
|
Size Irregular
|
35.1 X 109.9 Ft |
|
Size Total Text
|
35.1 X 109.9 Ft |
Rooms
| Level |
Type |
Length |
Width |
Dimensions |
|
Second Level |
Primary Bedroom |
3.62 m |
6.2 m |
3.62 m x 6.2 m |
|
Second Level |
Bedroom 2 |
4.79 m |
3.15 m |
4.79 m x 3.15 m |
|
Second Level |
Bedroom 3 |
3.65 m |
2.95 m |
3.65 m x 2.95 m |
|
Second Level |
Bedroom 4 |
3.66 m |
2.99 m |
3.66 m x 2.99 m |
|
Lower Level |
Recreational, Games Room |
6.61 m |
5.42 m |
6.61 m x 5.42 m |
|
Lower Level |
Sitting Room |
3.63 m |
2 m |
3.63 m x 2 m |
|
Main Level |
Kitchen |
2.8 m |
3.09 m |
2.8 m x 3.09 m |
|
Main Level |
Eating Area |
2.25 m |
3.09 m |
2.25 m x 3.09 m |
|
Main Level |
Dining Room |
3.87 m |
3.06 m |
3.87 m x 3.06 m |
|
Main Level |
Living Room |
4.43 m |
3.65 m |
4.43 m x 3.65 m |
|
Main Level |
Family Room |
3.36 m |
5.32 m |
3.36 m x 5.32 m |
|
Main Level |
Laundry Room |
1.96 m |
3 m |
1.96 m x 3 m |
https://www.realtor.ca/real-estate/28916793/309-howard-crescent-orangeville-orangeville
