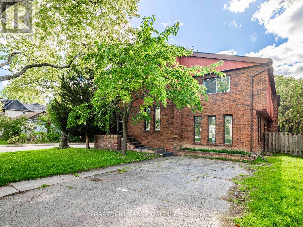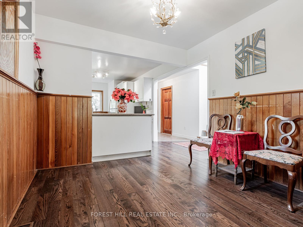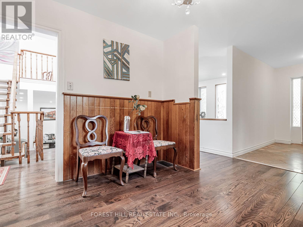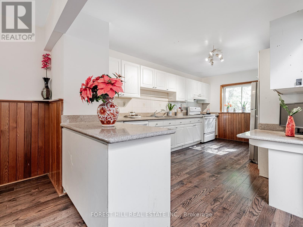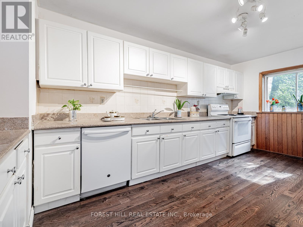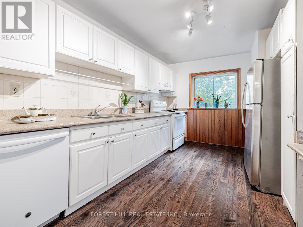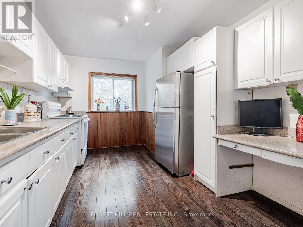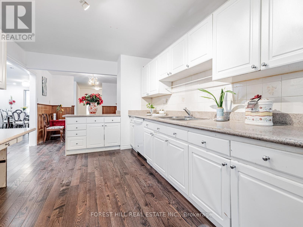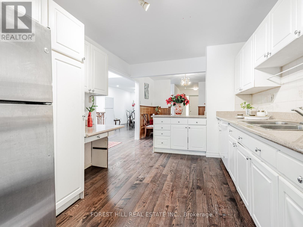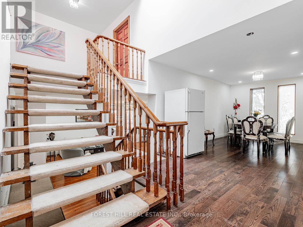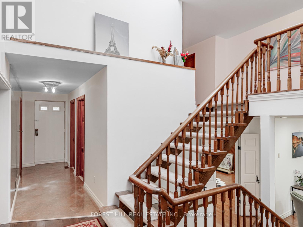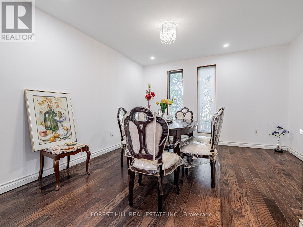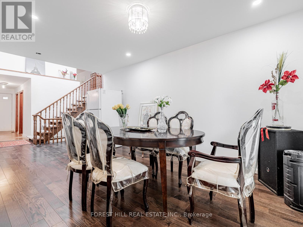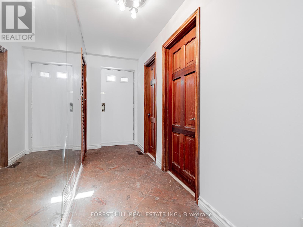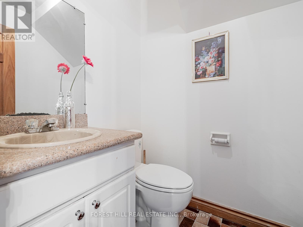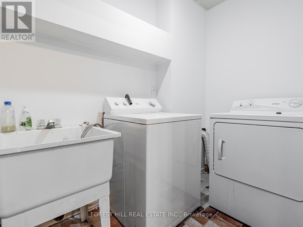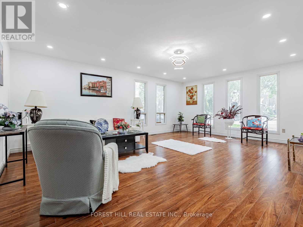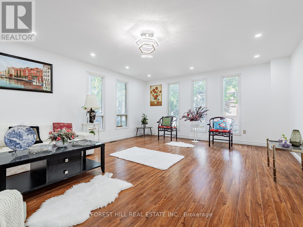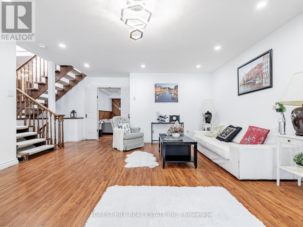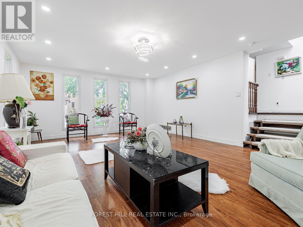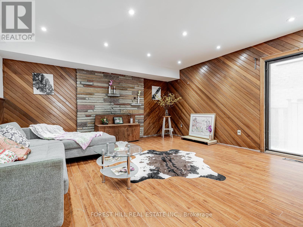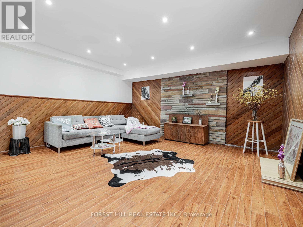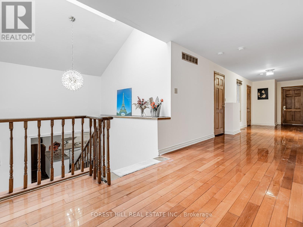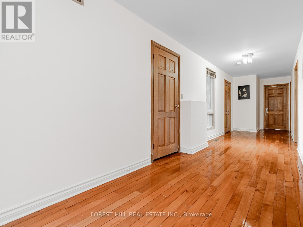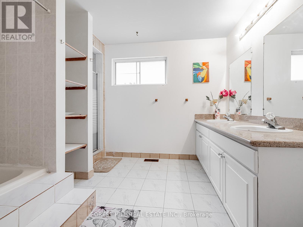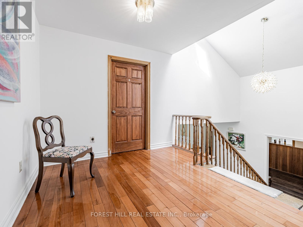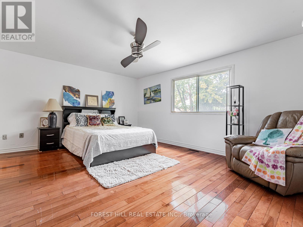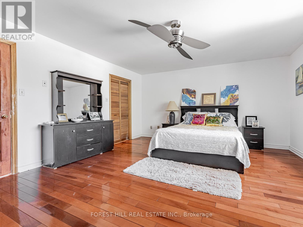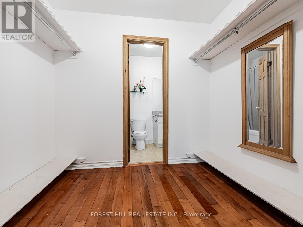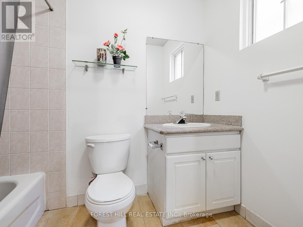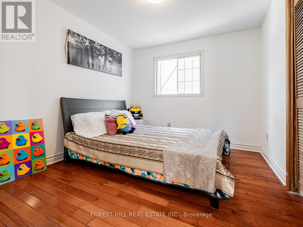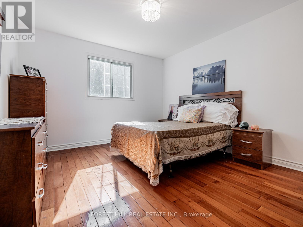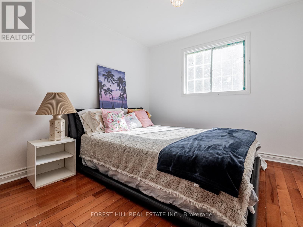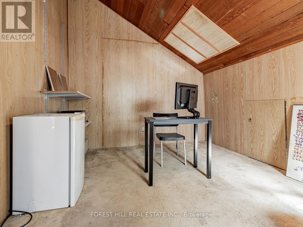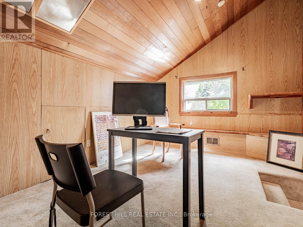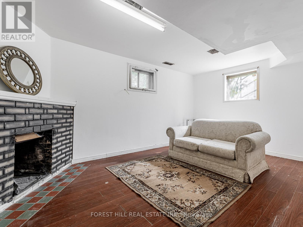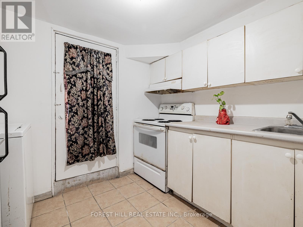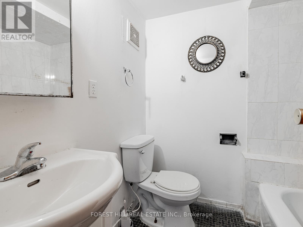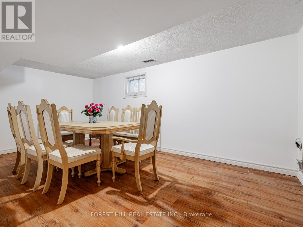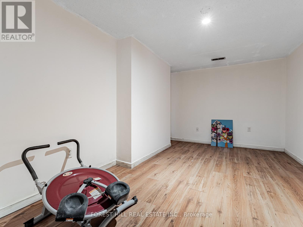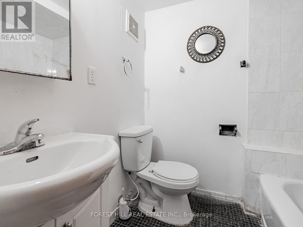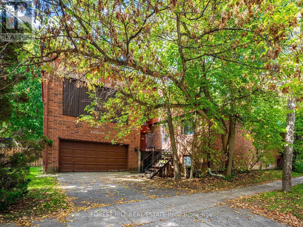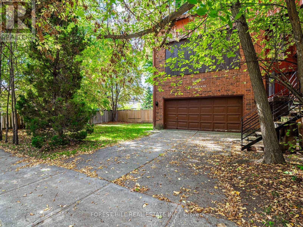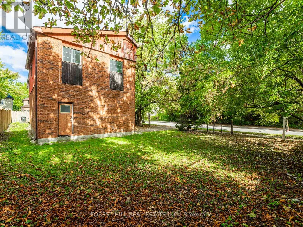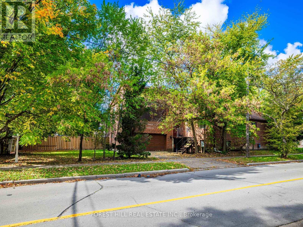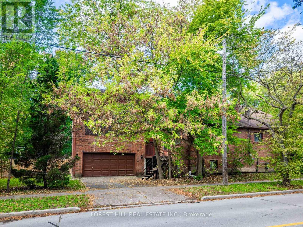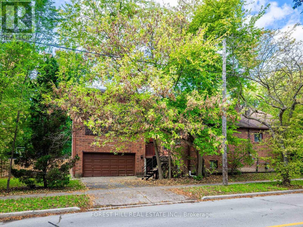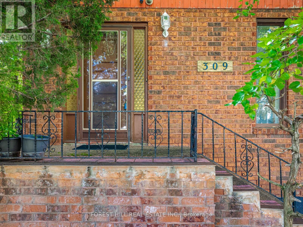7 Bedroom
4 Bathroom
2500 - 3000 sqft
Fireplace
Central Air Conditioning
Forced Air
$2,699,000
Welcome to this bright and spacious residence perfectly positioned on a 50x130 ft corner lot, offering nearly 3,000 sq.ft. of above-ground living space. Featuring 5 bedrooms upstairs and 2 additional bedrooms in the finished basement, plus a double garage, this home provides both comfort and functionality for large or extended families.The main floor boasts generous living and dining areas that open to a private patio and backyard perfect for entertaining. Step inside through one of two elegant marble-floored entrances. The kitchen showcases premium granite stone countertops, while the bathrooms are also finished with matching granite stone surfaces, creating a cohesive and luxurious feel throughout. A skylight and chandelier illuminate the stunning open-riser oak staircase, and beautiful hardwood flooring runs throughout the home, adding warmth and elegance.Upstairs, the primary suite features a 4-piece ensuite and a large walk-in closet, while built-in closets in the other bedrooms offer ample storage.Location highlights: minutes to Bayview & Sheppard, with easy access to the subway, Hwy 401, and Bayview Village. Close to the library, community centre, parks, and top-ranked schools Earl Haig SS, Hollywood PS, and Bayview MS. (id:41954)
Open House
This property has open houses!
Starts at:
2:00 pm
Ends at:
4:00 pm
Property Details
|
MLS® Number
|
C12453977 |
|
Property Type
|
Single Family |
|
Community Name
|
Willowdale East |
|
Parking Space Total
|
6 |
Building
|
Bathroom Total
|
4 |
|
Bedrooms Above Ground
|
5 |
|
Bedrooms Below Ground
|
2 |
|
Bedrooms Total
|
7 |
|
Appliances
|
Dryer, Garage Door Opener, Stove, Washer, Refrigerator |
|
Basement Development
|
Finished |
|
Basement Type
|
N/a (finished) |
|
Construction Style Attachment
|
Detached |
|
Cooling Type
|
Central Air Conditioning |
|
Exterior Finish
|
Brick |
|
Fireplace Present
|
Yes |
|
Flooring Type
|
Hardwood, Laminate, Carpeted |
|
Foundation Type
|
Unknown |
|
Half Bath Total
|
1 |
|
Heating Fuel
|
Natural Gas |
|
Heating Type
|
Forced Air |
|
Stories Total
|
2 |
|
Size Interior
|
2500 - 3000 Sqft |
|
Type
|
House |
|
Utility Water
|
Municipal Water |
Parking
Land
|
Acreage
|
No |
|
Sewer
|
Sanitary Sewer |
|
Size Depth
|
130 Ft ,8 In |
|
Size Frontage
|
50 Ft ,1 In |
|
Size Irregular
|
50.1 X 130.7 Ft |
|
Size Total Text
|
50.1 X 130.7 Ft |
Rooms
| Level |
Type |
Length |
Width |
Dimensions |
|
Second Level |
Primary Bedroom |
17.72 m |
14.44 m |
17.72 m x 14.44 m |
|
Second Level |
Bedroom 2 |
11.35 m |
9.68 m |
11.35 m x 9.68 m |
|
Second Level |
Bedroom 3 |
13.45 m |
11.32 m |
13.45 m x 11.32 m |
|
Second Level |
Bedroom 4 |
12.3 m |
9.84 m |
12.3 m x 9.84 m |
|
Second Level |
Library |
13.45 m |
10.01 m |
13.45 m x 10.01 m |
|
Basement |
Bedroom |
17.06 m |
10.17 m |
17.06 m x 10.17 m |
|
Basement |
Bedroom |
13.78 m |
9.19 m |
13.78 m x 9.19 m |
|
Basement |
Recreational, Games Room |
14.44 m |
10.5 m |
14.44 m x 10.5 m |
|
Ground Level |
Living Room |
20.67 m |
15.58 m |
20.67 m x 15.58 m |
|
Ground Level |
Dining Room |
13.62 m |
12.14 m |
13.62 m x 12.14 m |
|
Ground Level |
Kitchen |
25.1 m |
9.51 m |
25.1 m x 9.51 m |
|
Ground Level |
Family Room |
15.75 m |
15.58 m |
15.75 m x 15.58 m |
https://www.realtor.ca/real-estate/28971219/309-hillcrest-avenue-toronto-willowdale-east-willowdale-east
