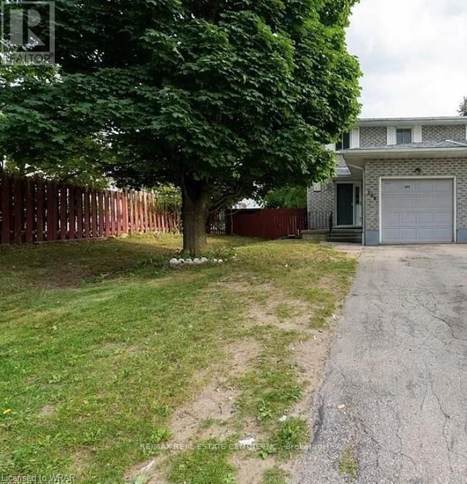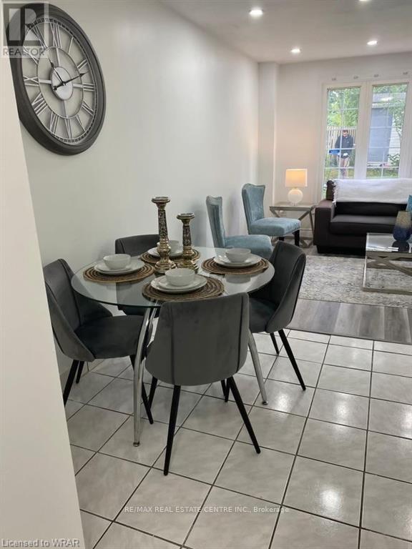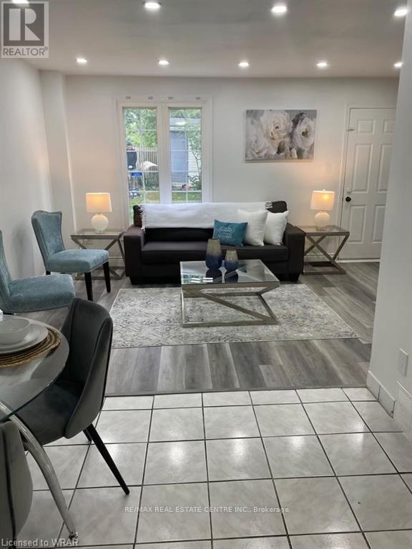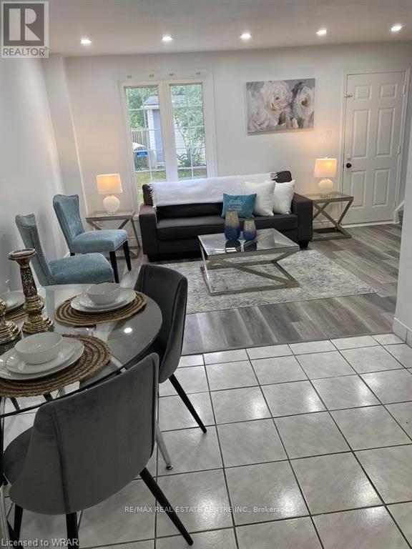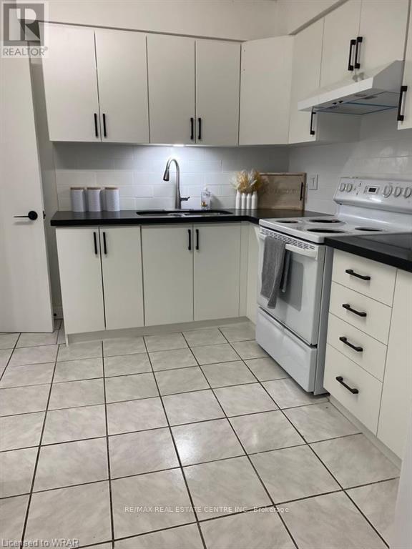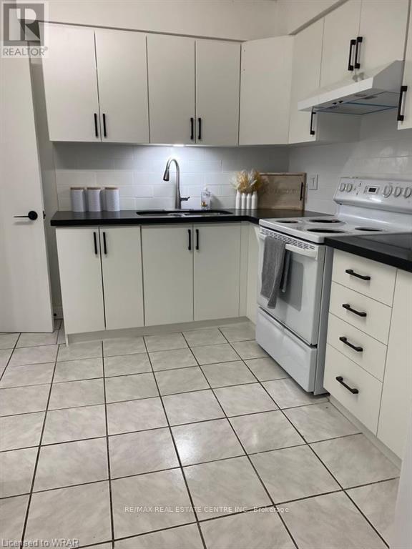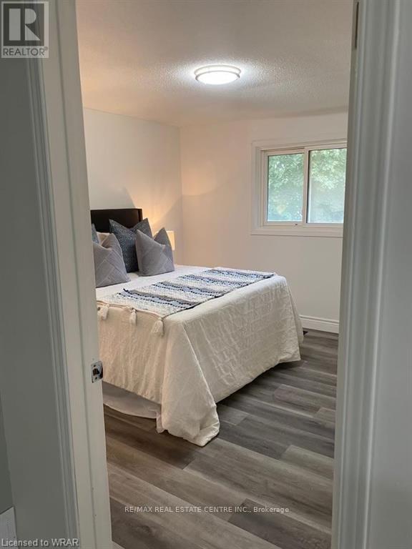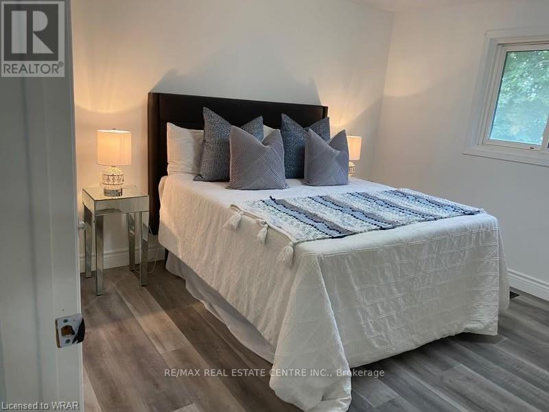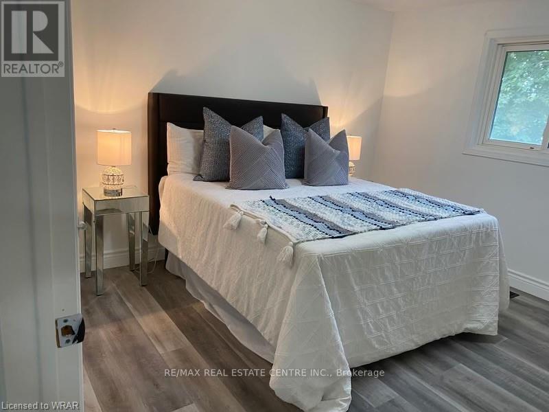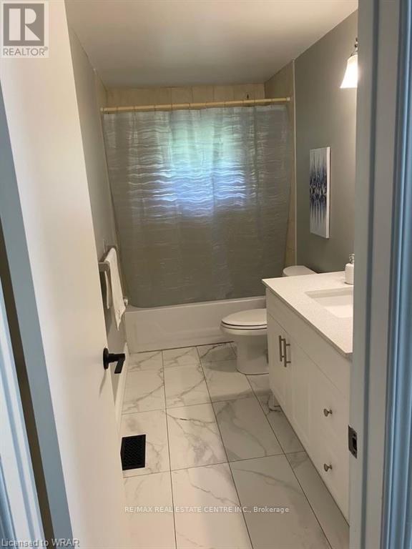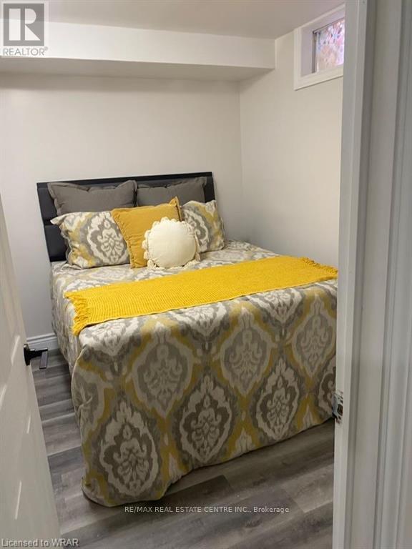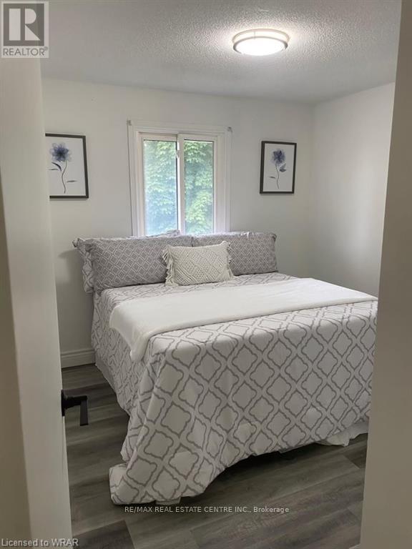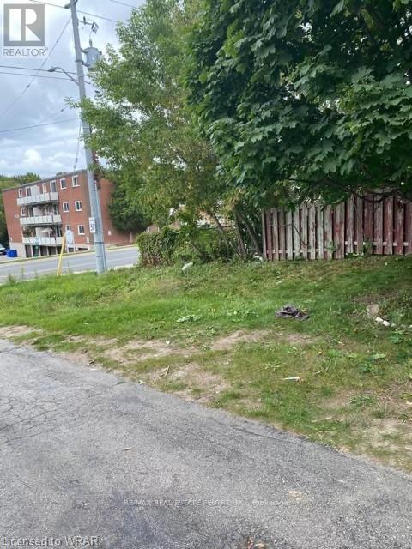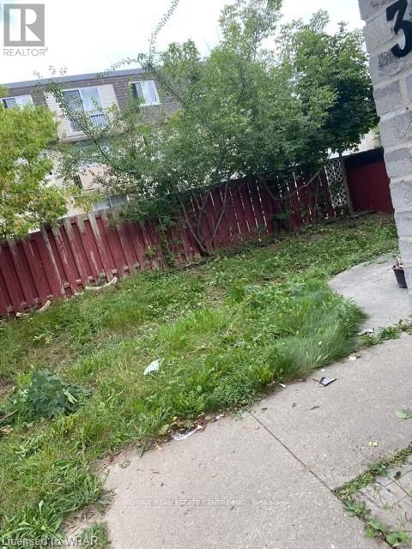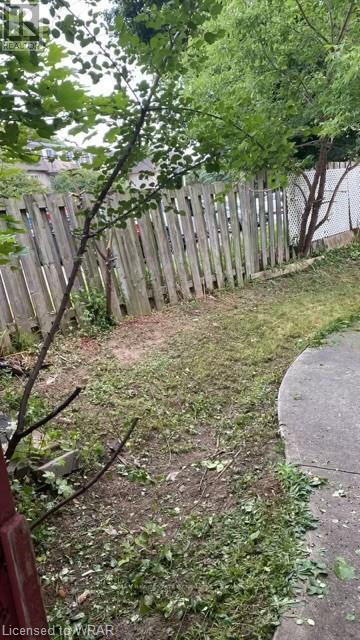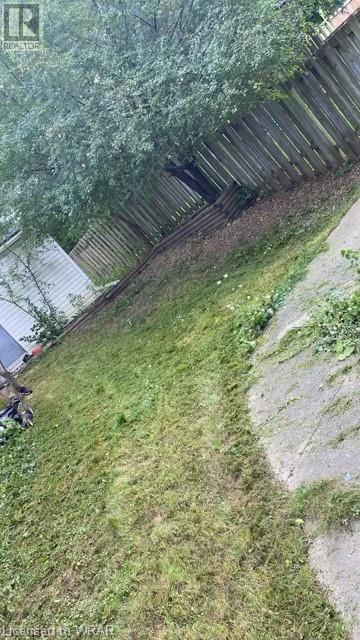4 Bedroom
2 Bathroom
Central Air Conditioning
Forced Air
$699,000
Fantastic opportunity to own this recently renovated Freehold End Unit Townhouse boasting 4 bedrooms and 2 bathrooms, complete with a single-car garage and an extensive single driveway offering parking for up to 3 vehicles. estled in the heart of Cambridge, this home features a delightful spice kitchen in the backyard, ideal for outdoor entertaining, alongside an expansive yard with a concrete patio and a convenient shed. Step inside to discover a main floor showcasing an inviting L-shaped living room/dinette area with a walkout to the private fenced yard. Additionally, the main floor boasts a convenient 2-piece powder room and a newly upgraded kitchen, perfect for culinary enthusiasts. Ascend to the second floor to find three charming bedrooms and a well-appointed 4-piece family bathroom. The fully finished basement adds versatility to the home, providing an additional bedroom, rough-in bathroom, laundry room, and a comfortable living space. Recent upgrades include plumbing and furnace work, as well as the installation of a new washer and dryer. Furthermore, the air conditioning unit was replaced just a year ago. For added convenience, the sellers have approved plans for the addition of a third bathroom. This property enjoys a highly convenient location, within close proximity to schools, parks, restaurants, daily amenities, and more. Don't miss out on this exceptional opportunity to call this beautiful townhouse your own! (id:41954)
Property Details
|
MLS® Number
|
X8202888 |
|
Property Type
|
Single Family |
|
Amenities Near By
|
Park, Place Of Worship, Public Transit, Schools |
|
Parking Space Total
|
4 |
Building
|
Bathroom Total
|
2 |
|
Bedrooms Above Ground
|
3 |
|
Bedrooms Below Ground
|
1 |
|
Bedrooms Total
|
4 |
|
Basement Development
|
Finished |
|
Basement Type
|
Full (finished) |
|
Construction Style Attachment
|
Attached |
|
Cooling Type
|
Central Air Conditioning |
|
Exterior Finish
|
Brick |
|
Heating Fuel
|
Natural Gas |
|
Heating Type
|
Forced Air |
|
Stories Total
|
2 |
|
Type
|
Row / Townhouse |
Parking
Land
|
Acreage
|
No |
|
Land Amenities
|
Park, Place Of Worship, Public Transit, Schools |
|
Size Irregular
|
38.31 X 154.21 Ft |
|
Size Total Text
|
38.31 X 154.21 Ft |
Rooms
| Level |
Type |
Length |
Width |
Dimensions |
|
Second Level |
Primary Bedroom |
3.2 m |
3.51 m |
3.2 m x 3.51 m |
|
Second Level |
Bedroom 2 |
2.84 m |
3.23 m |
2.84 m x 3.23 m |
|
Second Level |
Bedroom 3 |
2.79 m |
2.95 m |
2.79 m x 2.95 m |
|
Second Level |
Bathroom |
|
|
Measurements not available |
|
Basement |
Bedroom |
2.92 m |
2.87 m |
2.92 m x 2.87 m |
|
Basement |
Living Room |
6.22 m |
2.79 m |
6.22 m x 2.79 m |
|
Main Level |
Bathroom |
|
|
Measurements not available |
|
Main Level |
Living Room |
4.88 m |
3.35 m |
4.88 m x 3.35 m |
|
Main Level |
Dining Room |
2.21 m |
2.79 m |
2.21 m x 2.79 m |
|
Main Level |
Kitchen |
2.9 m |
3.02 m |
2.9 m x 3.02 m |
https://www.realtor.ca/real-estate/26705663/309-clyde-rd-cambridge
