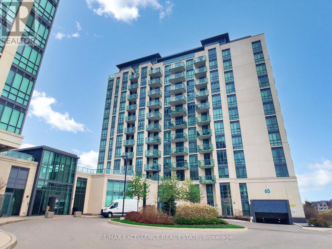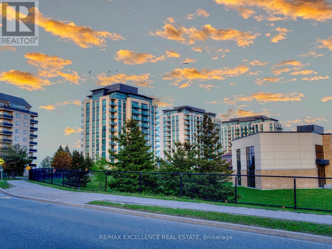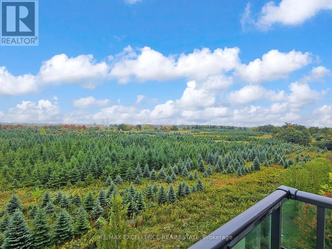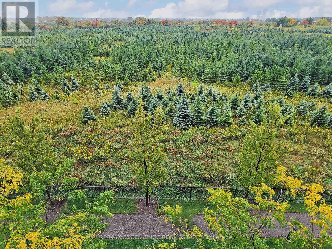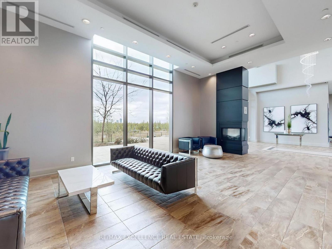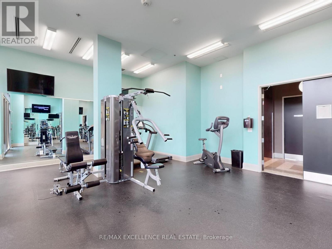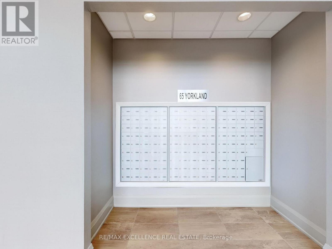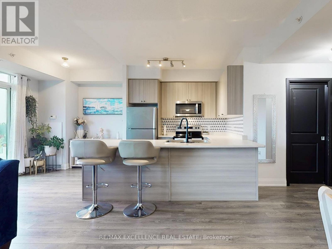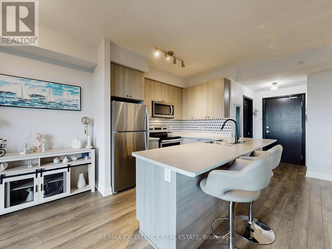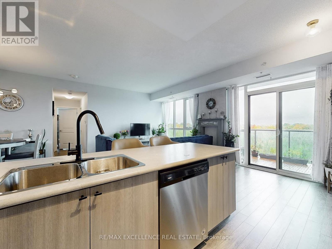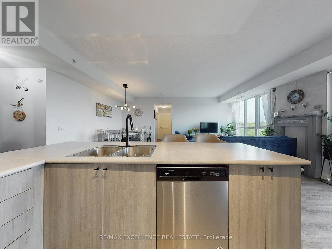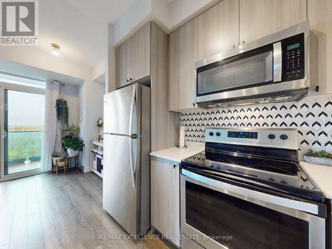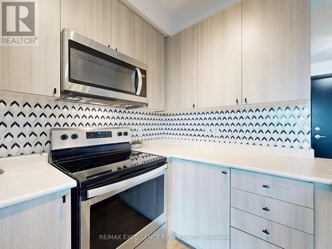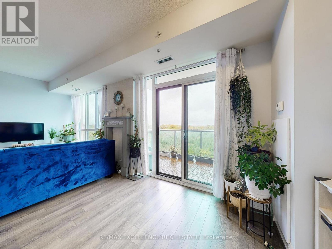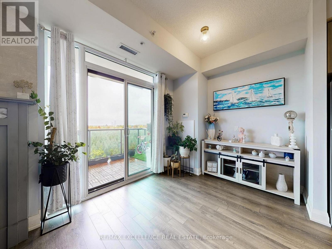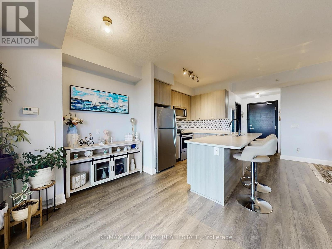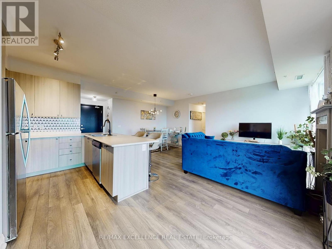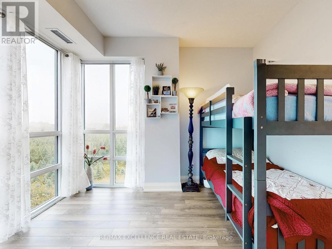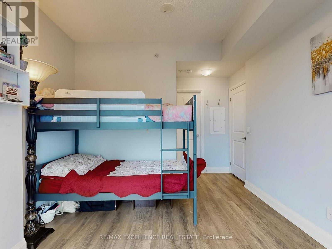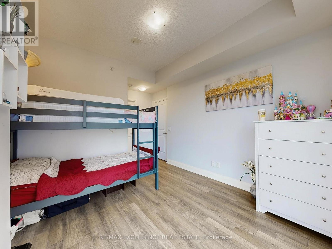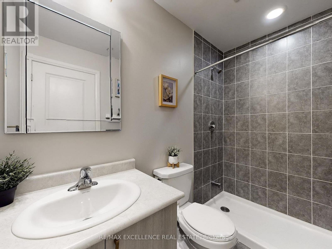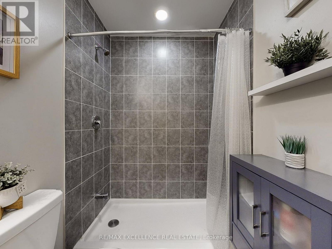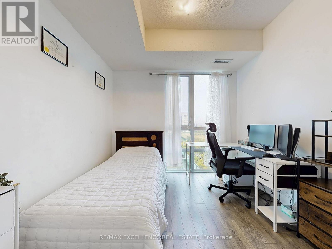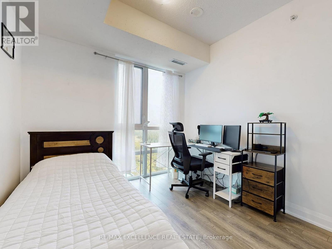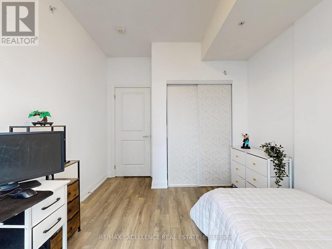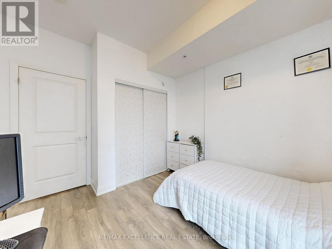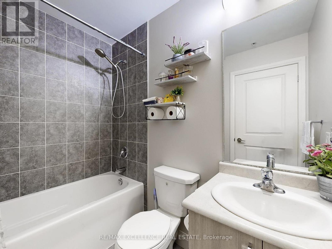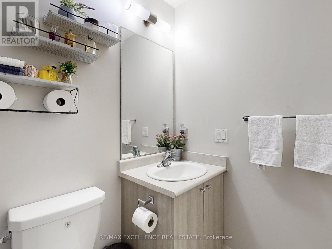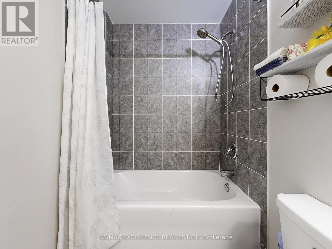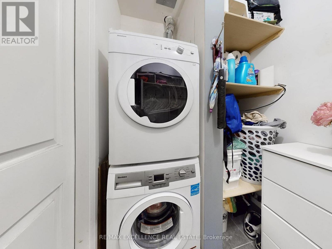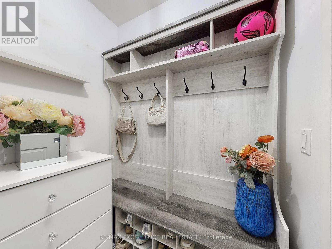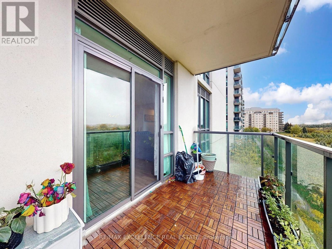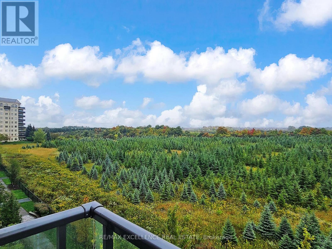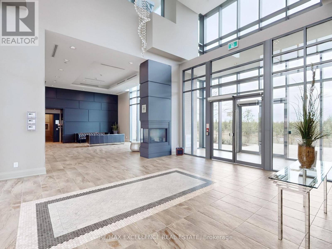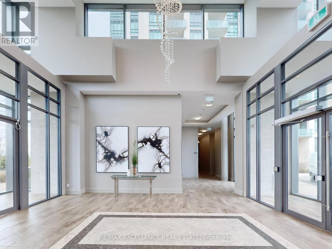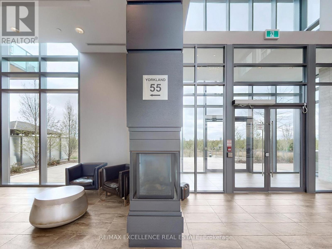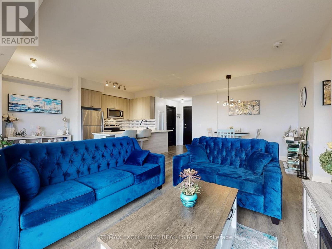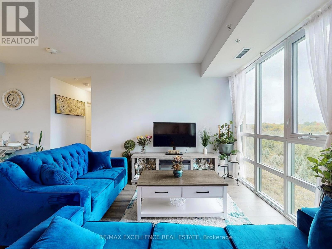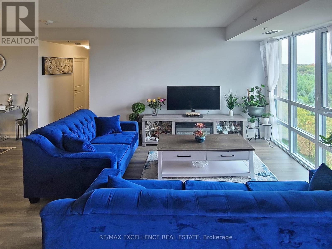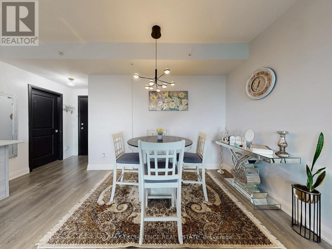309 - 65 Yorkland Boulevard Brampton (Goreway Drive Corridor), Ontario L6P 4M5
$599,900Maintenance, Common Area Maintenance, Insurance, Parking
$790.76 Monthly
Maintenance, Common Area Maintenance, Insurance, Parking
$790.76 MonthlyThis modern 2 bedroom plus den, 2 bathroom condo offers a perfect blend of style, comfort, and convenience. Overlooking the Claireville Conservation Greenbelt, it features a walk-out balcony with breathtaking views of nature, creating a serene escape right at home. The open-concept living and dining area is enhanced by upgraded light fixtures, high ceilings, and floor-to-ceiling windows that bring in an abundance of natural light. The versatile den is ideal for a home office or cozy reading nook, while the contemporary finishes throughout add to the homes sophistication. Situated close to major amenities and transit, this location ensures everyday convenience. Residents also enjoy access to impressive building amenities, including two party rooms, two fitness centres, a guest suite, a pet grooming station, and ample outdoor visitor parking. (id:41954)
Property Details
| MLS® Number | W12499066 |
| Property Type | Single Family |
| Community Name | Goreway Drive Corridor |
| Community Features | Pets Allowed With Restrictions |
| Features | Balcony, Carpet Free |
| Parking Space Total | 1 |
Building
| Bathroom Total | 2 |
| Bedrooms Above Ground | 2 |
| Bedrooms Total | 2 |
| Amenities | Storage - Locker |
| Appliances | Dishwasher, Dryer, Microwave, Stove, Washer, Window Coverings, Refrigerator |
| Basement Type | None |
| Cooling Type | Central Air Conditioning |
| Exterior Finish | Concrete |
| Heating Fuel | Electric, Geo Thermal |
| Heating Type | Heat Pump, Not Known |
| Size Interior | 900 - 999 Sqft |
| Type | Apartment |
Parking
| Underground | |
| No Garage |
Land
| Acreage | No |
Rooms
| Level | Type | Length | Width | Dimensions |
|---|---|---|---|---|
| Main Level | Living Room | 7.01 m | 3.51 m | 7.01 m x 3.51 m |
| Main Level | Dining Room | 7.01 m | 3.51 m | 7.01 m x 3.51 m |
| Main Level | Kitchen | 3.1 m | 2.89 m | 3.1 m x 2.89 m |
| Main Level | Primary Bedroom | 3.44 m | 3.26 m | 3.44 m x 3.26 m |
| Main Level | Bedroom 2 | 3.62 m | 3.89 m | 3.62 m x 3.89 m |
| Main Level | Den | 3.1 m | 2.44 m | 3.1 m x 2.44 m |
| Ground Level | Utility Room | 2.1 m | 1.61 m | 2.1 m x 1.61 m |
Interested?
Contact us for more information
