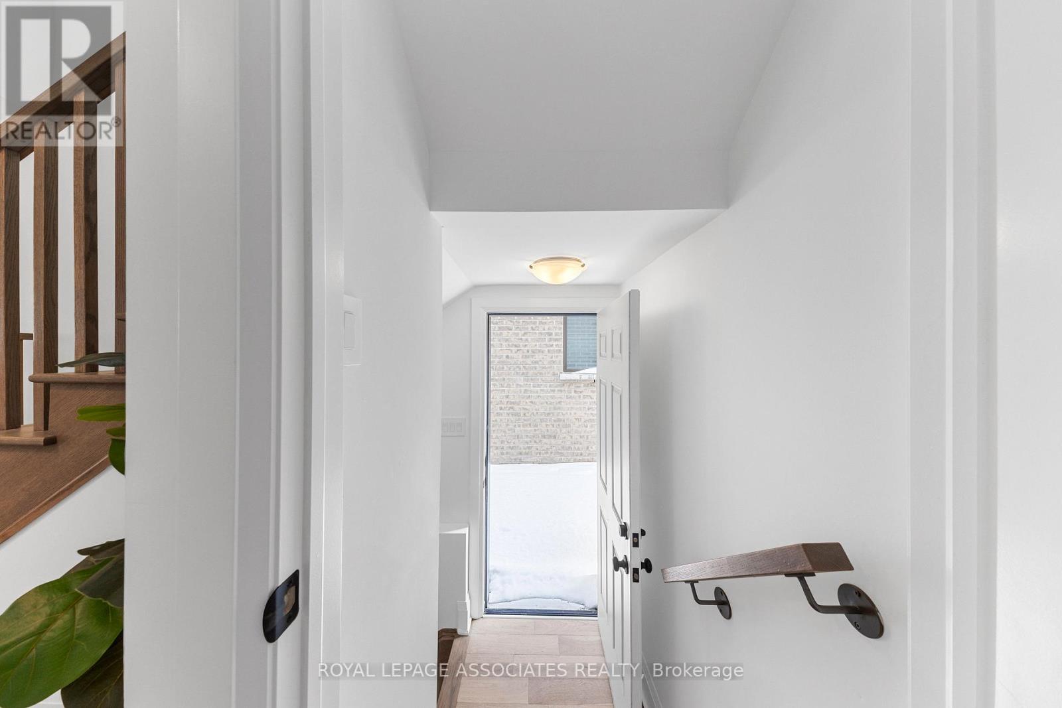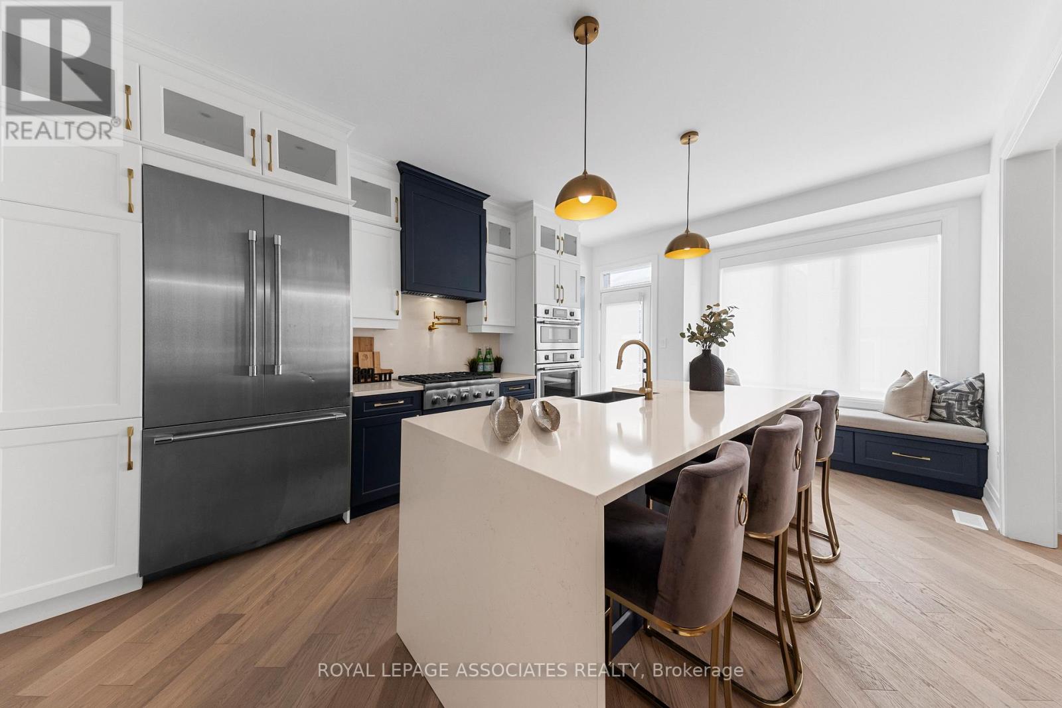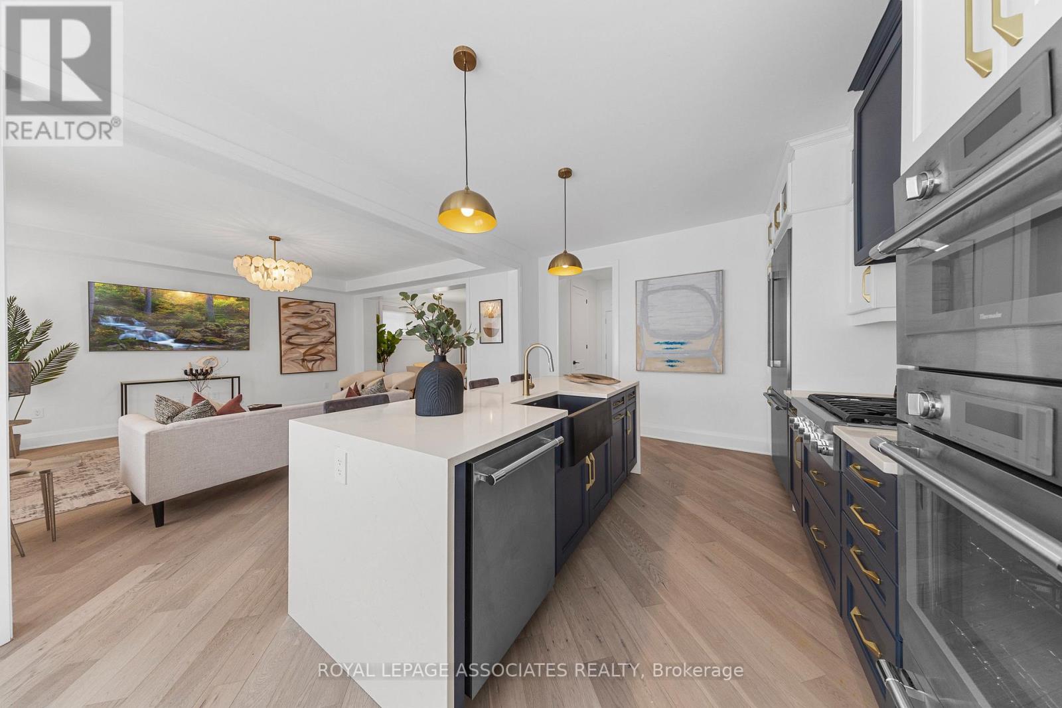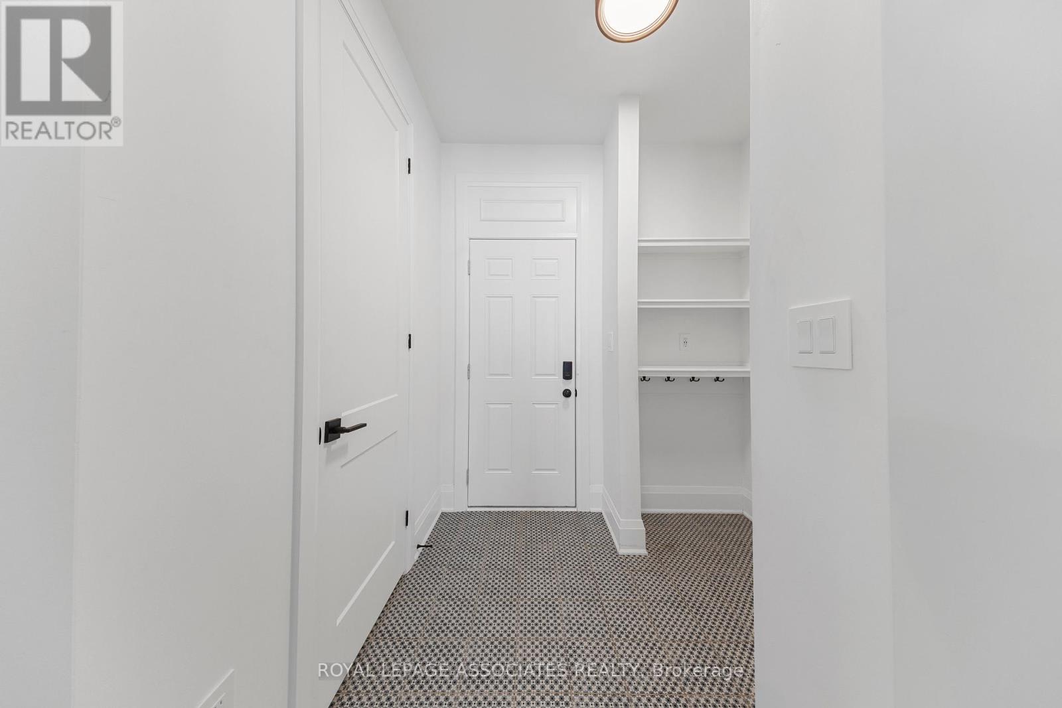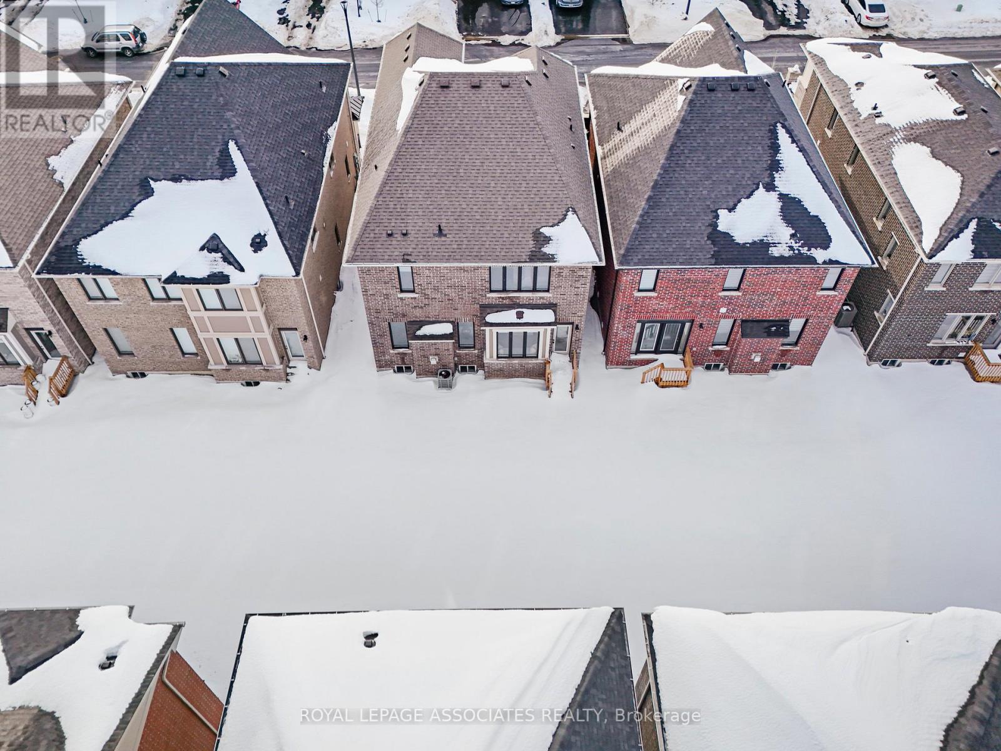4 Bedroom
4 Bathroom
Fireplace
Central Air Conditioning
Forced Air
$1,549,999
Welcome to this stunning, luxurious home in Pickering! This spacious 4 bedroom, 4 bathroom residence boasts high-end builder upgrades and meticulous attention to detail. Enjoy 9-foot smooth ceilings throughout the home, adding to the bright, open feel of every room. The diagonal hardwood flooring adds a touch of elegance, while the chef-inspired kitchen features premium Thermador stainless steel appliances, a pot filler, cabinets to the ceiling, separate pantry and a beautiful waterfall quartz countertop. The raised washroom quartz countertops and upper floor laundry room offer added convenience and sophistication. Relax and unwind in the bright breakfast area, complete with cozy window seating, or cozy up in the great room with the warmth of a gas fireplace. This home also features cutting-edge smart home technology and automatic blinds for the ultimate in modern living experience. Plus, a separate entrance to the basement provides endless possibilities for additional living space or rental potential. Don't miss out on the opportunity to own this exceptional, move-in-ready home! (id:41954)
Property Details
|
MLS® Number
|
E11988202 |
|
Property Type
|
Single Family |
|
Community Name
|
Rural Pickering |
|
Features
|
Carpet Free |
|
Parking Space Total
|
4 |
Building
|
Bathroom Total
|
4 |
|
Bedrooms Above Ground
|
4 |
|
Bedrooms Total
|
4 |
|
Amenities
|
Fireplace(s) |
|
Appliances
|
Blinds |
|
Basement Development
|
Unfinished |
|
Basement Features
|
Separate Entrance |
|
Basement Type
|
N/a (unfinished) |
|
Construction Style Attachment
|
Detached |
|
Cooling Type
|
Central Air Conditioning |
|
Exterior Finish
|
Brick |
|
Fireplace Present
|
Yes |
|
Flooring Type
|
Hardwood |
|
Foundation Type
|
Concrete |
|
Half Bath Total
|
1 |
|
Heating Fuel
|
Natural Gas |
|
Heating Type
|
Forced Air |
|
Stories Total
|
2 |
|
Type
|
House |
|
Utility Water
|
Municipal Water |
Parking
Land
|
Acreage
|
No |
|
Sewer
|
Sanitary Sewer |
|
Size Depth
|
90 Ft ,2 In |
|
Size Frontage
|
36 Ft ,1 In |
|
Size Irregular
|
36.09 X 90.22 Ft |
|
Size Total Text
|
36.09 X 90.22 Ft |
|
Zoning Description
|
Ld1 |
Rooms
| Level |
Type |
Length |
Width |
Dimensions |
|
Main Level |
Dining Room |
3.66 m |
3.05 m |
3.66 m x 3.05 m |
|
Main Level |
Great Room |
4.72 m |
4.6 m |
4.72 m x 4.6 m |
|
Main Level |
Eating Area |
3.81 m |
2.9 m |
3.81 m x 2.9 m |
|
Main Level |
Kitchen |
3.81 m |
2.74 m |
3.81 m x 2.74 m |
|
Upper Level |
Primary Bedroom |
4.57 m |
4.65 m |
4.57 m x 4.65 m |
|
Upper Level |
Bedroom 2 |
3.51 m |
4.47 m |
3.51 m x 4.47 m |
|
Upper Level |
Bedroom 3 |
3.66 m |
3.35 m |
3.66 m x 3.35 m |
|
Upper Level |
Bedroom 4 |
3.56 m |
4.14 m |
3.56 m x 4.14 m |
https://www.realtor.ca/real-estate/27951913/3089-paperbirch-trail-pickering-rural-pickering








