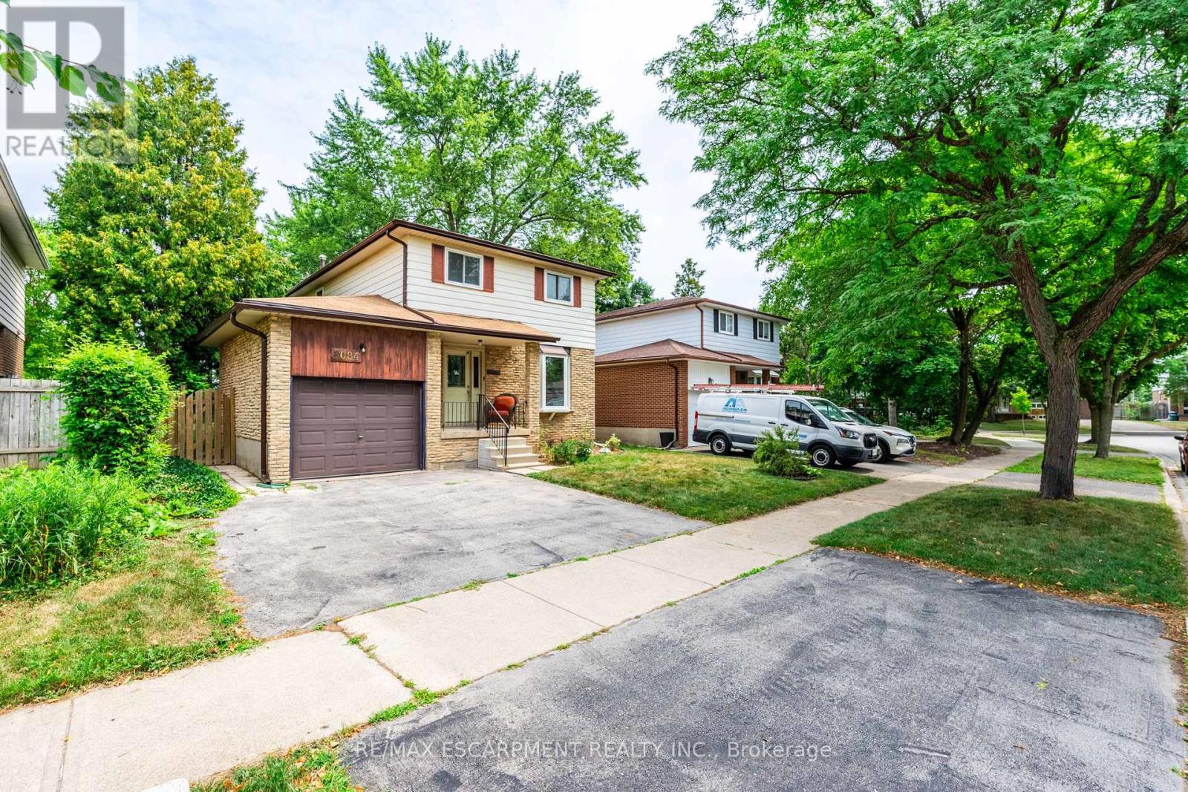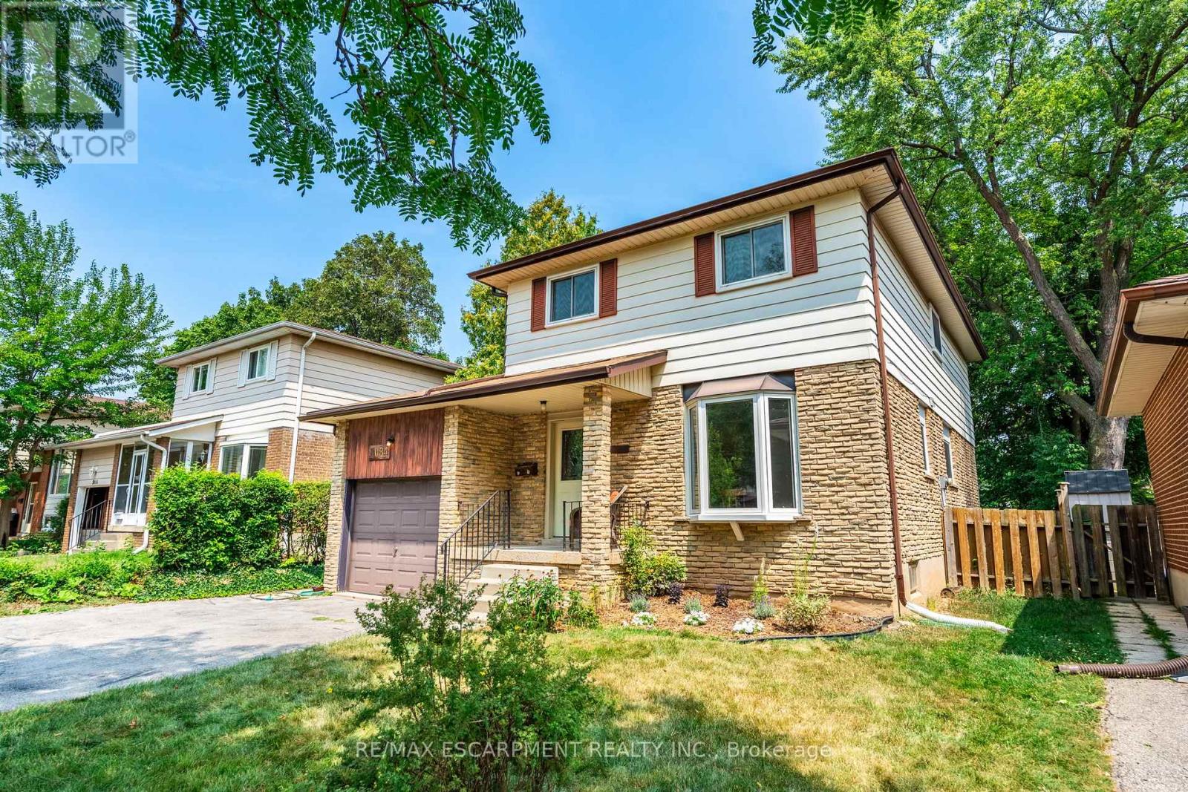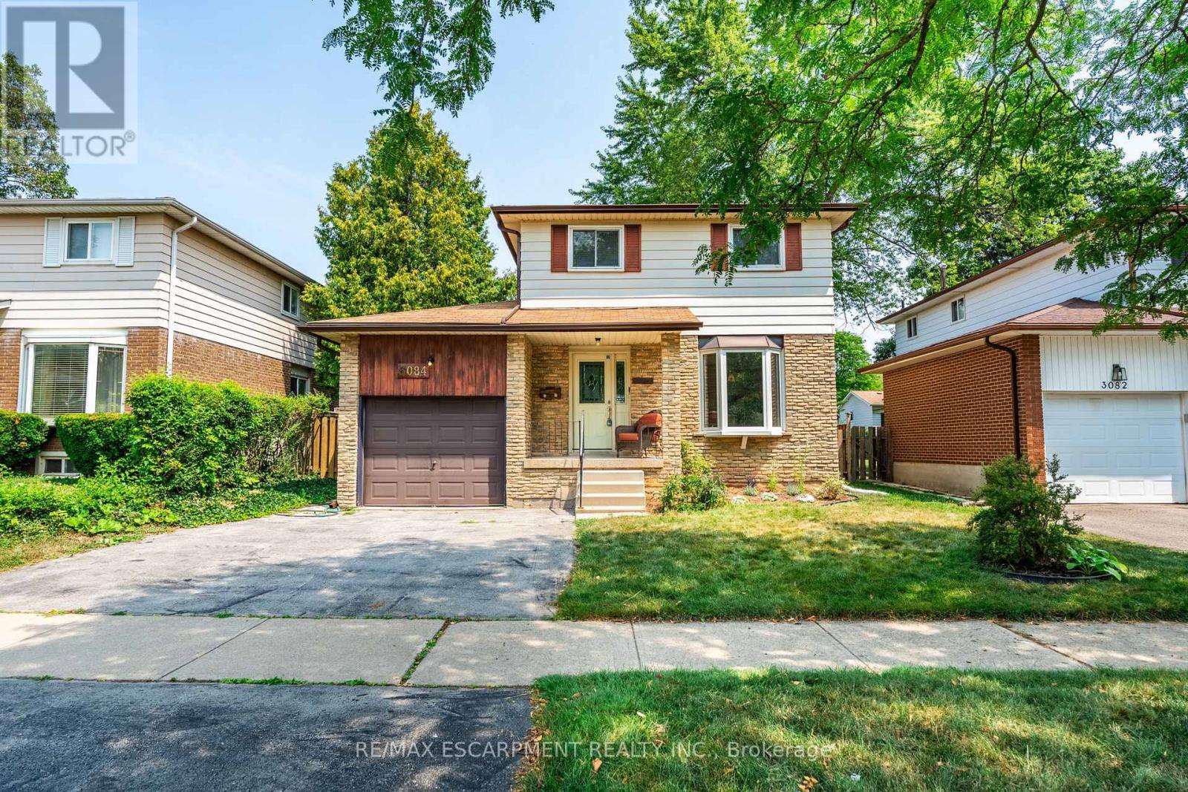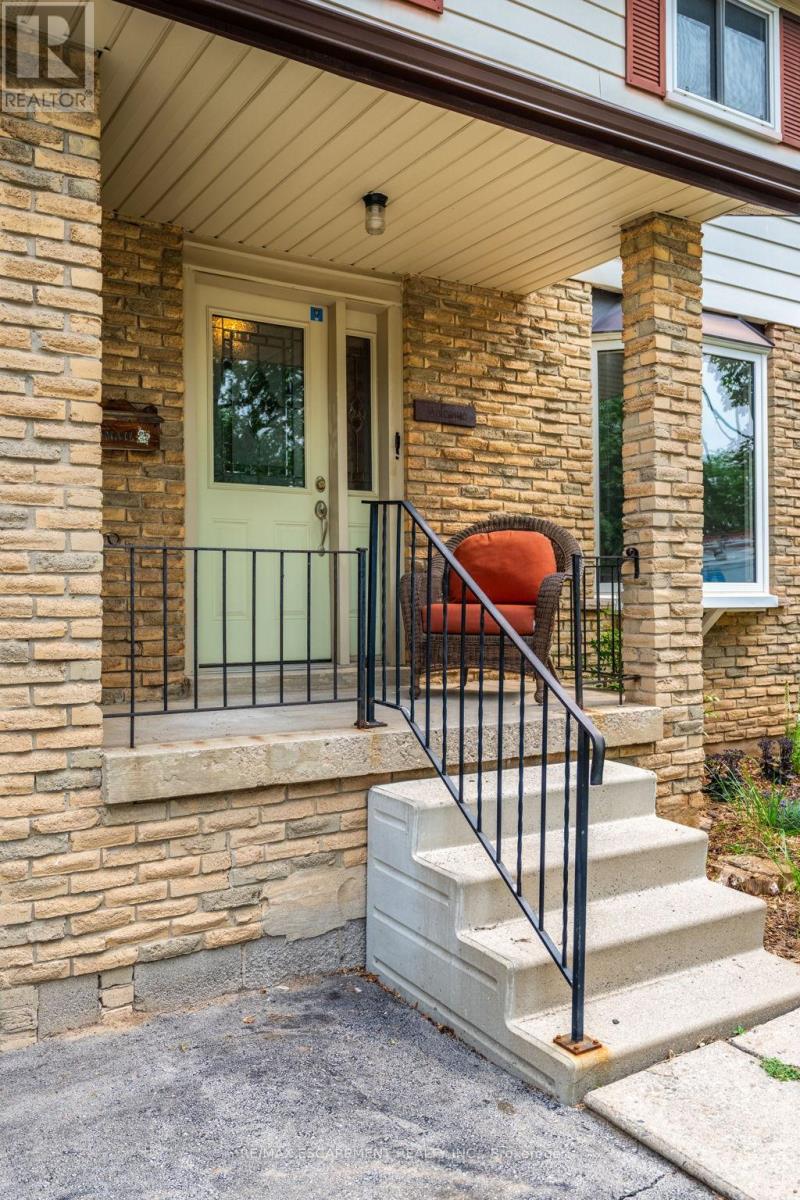4 Bedroom
3 Bathroom
1500 - 2000 sqft
Central Air Conditioning
Forced Air
$939,900
Opportunity knocks! This spacious two-storey home offers 1,694 square feet of untapped potential - perfect for families ready to settle in or renovators eager to bring their vision to life. With all four bedrooms thoughtfully situated on the upper level, this home offers comfort and privacy for every family member - ideal for growing families or hosting guests with ease. On the main level, rich hardwood floors create a warm, inviting atmosphere and bring timeless charm to the living spaces. The partially finished basement offers a strong starting point for additional living space with the rec room area and a versatile flex room that can function as an office, playroom, craft room or extra storage. Set on a generous 45' x 118.53' fully fenced lot, the backyard is ideal for kids, pets and future landscaping dreams. A single-car garage adds convenience and there's driveway space for extra vehicles. Located in a family-friendly neighbourhood with access to public transit, great schools, parks and local amenities, this home has all the right ingredients - just bring your vision. Whether you're looking to create your dream family home or take on your next rewarding renovation project, this property is a must-see! RSA. (id:41954)
Property Details
|
MLS® Number
|
W12331397 |
|
Property Type
|
Single Family |
|
Community Name
|
Palmer |
|
Amenities Near By
|
Park, Place Of Worship, Public Transit, Schools |
|
Community Features
|
Community Centre |
|
Equipment Type
|
Water Heater |
|
Features
|
Sump Pump |
|
Parking Space Total
|
3 |
|
Rental Equipment Type
|
Water Heater |
Building
|
Bathroom Total
|
3 |
|
Bedrooms Above Ground
|
4 |
|
Bedrooms Total
|
4 |
|
Age
|
51 To 99 Years |
|
Appliances
|
Dishwasher, Dryer, Stove, Washer, Window Coverings, Refrigerator |
|
Basement Development
|
Partially Finished |
|
Basement Type
|
Full (partially Finished) |
|
Construction Style Attachment
|
Detached |
|
Cooling Type
|
Central Air Conditioning |
|
Exterior Finish
|
Brick |
|
Foundation Type
|
Block |
|
Half Bath Total
|
1 |
|
Heating Fuel
|
Natural Gas |
|
Heating Type
|
Forced Air |
|
Stories Total
|
2 |
|
Size Interior
|
1500 - 2000 Sqft |
|
Type
|
House |
|
Utility Water
|
Municipal Water |
Parking
Land
|
Acreage
|
No |
|
Fence Type
|
Fenced Yard |
|
Land Amenities
|
Park, Place Of Worship, Public Transit, Schools |
|
Sewer
|
Sanitary Sewer |
|
Size Depth
|
118 Ft ,6 In |
|
Size Frontage
|
45 Ft |
|
Size Irregular
|
45 X 118.5 Ft |
|
Size Total Text
|
45 X 118.5 Ft|under 1/2 Acre |
|
Zoning Description
|
R3.2 |
Rooms
| Level |
Type |
Length |
Width |
Dimensions |
|
Second Level |
Primary Bedroom |
3.96 m |
3.96 m |
3.96 m x 3.96 m |
|
Second Level |
Bedroom |
3.35 m |
3.17 m |
3.35 m x 3.17 m |
|
Second Level |
Bedroom |
3.96 m |
3.05 m |
3.96 m x 3.05 m |
|
Second Level |
Bedroom |
3.23 m |
3.05 m |
3.23 m x 3.05 m |
|
Basement |
Recreational, Games Room |
7.92 m |
3.35 m |
7.92 m x 3.35 m |
|
Basement |
Other |
3.58 m |
3.35 m |
3.58 m x 3.35 m |
|
Main Level |
Living Room |
6.1 m |
3.4 m |
6.1 m x 3.4 m |
|
Main Level |
Dining Room |
3.35 m |
3.23 m |
3.35 m x 3.23 m |
|
Main Level |
Kitchen |
4.72 m |
3.45 m |
4.72 m x 3.45 m |
https://www.realtor.ca/real-estate/28705226/3084-parkgate-crescent-burlington-palmer-palmer












































