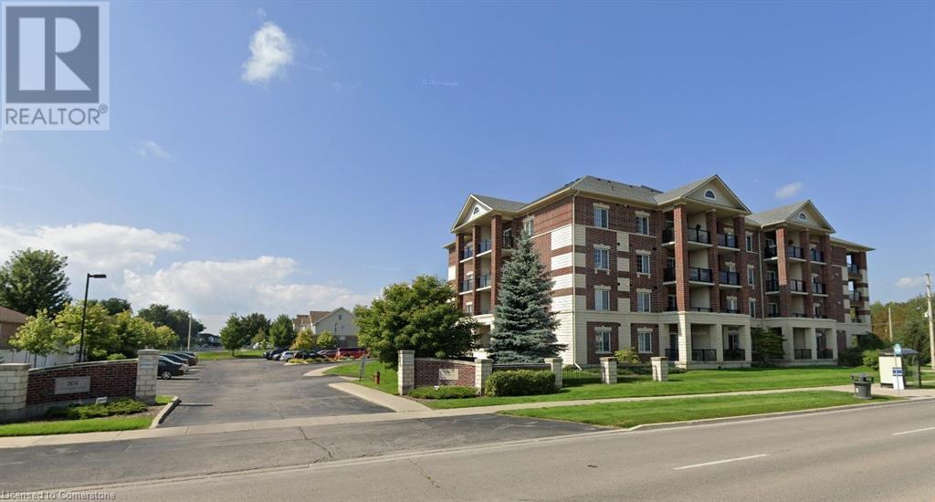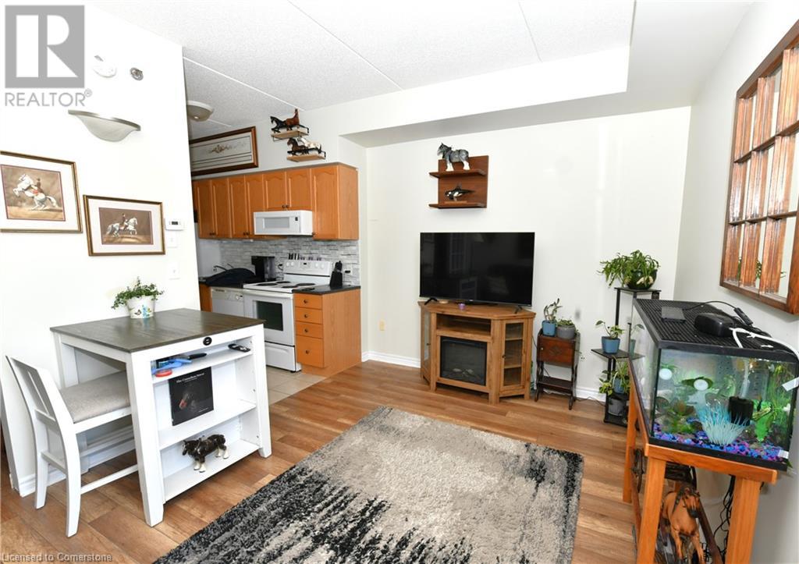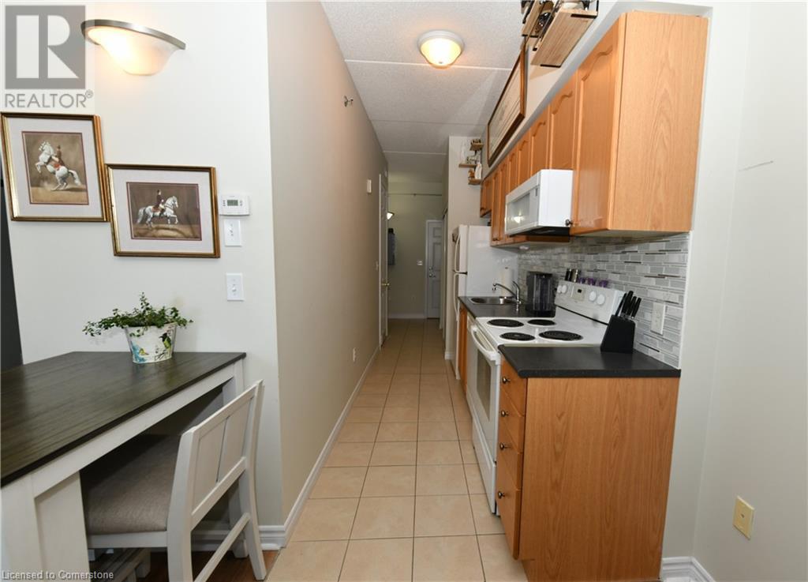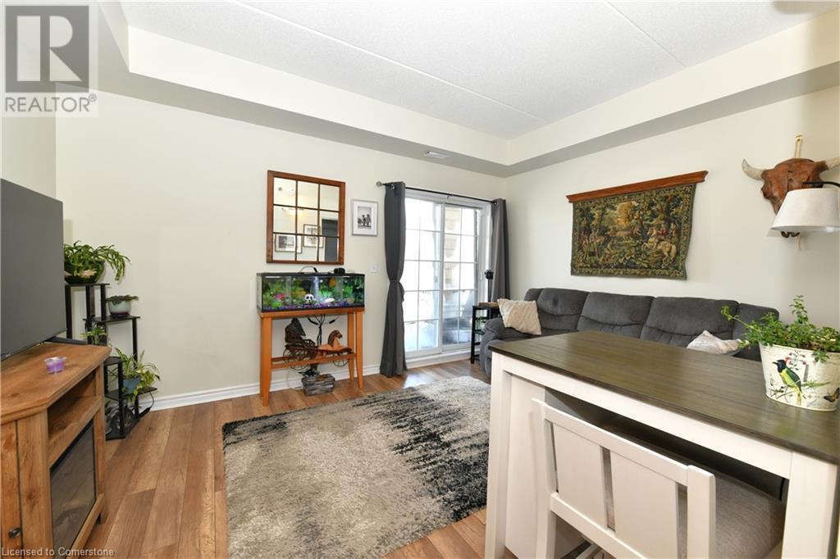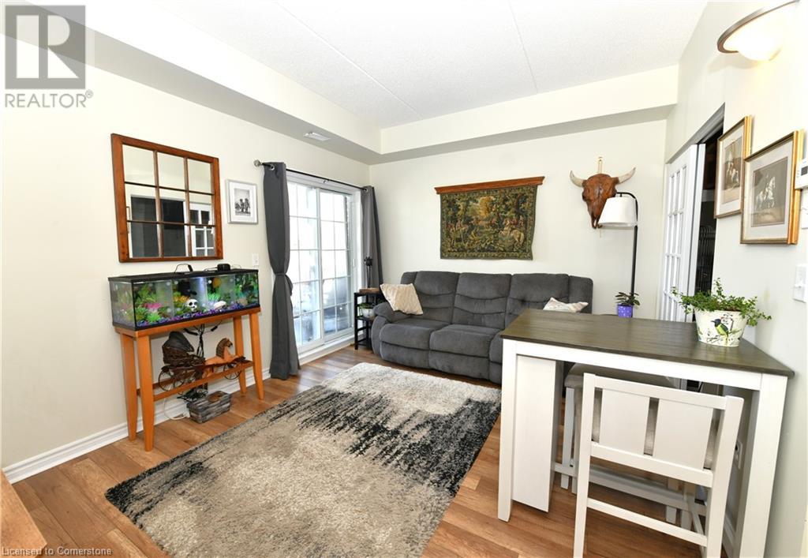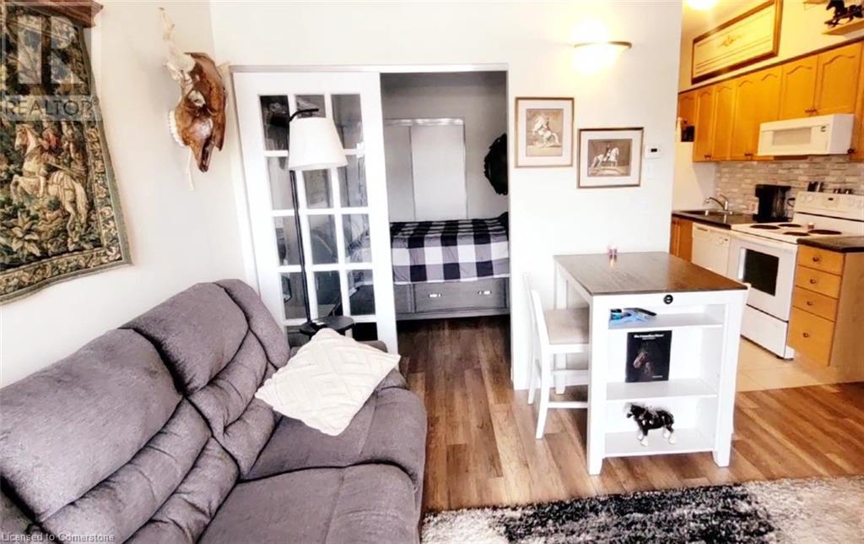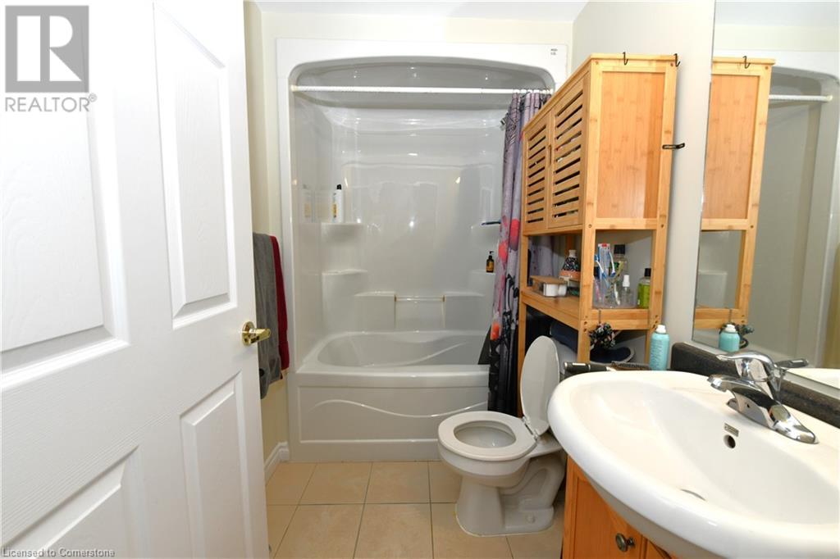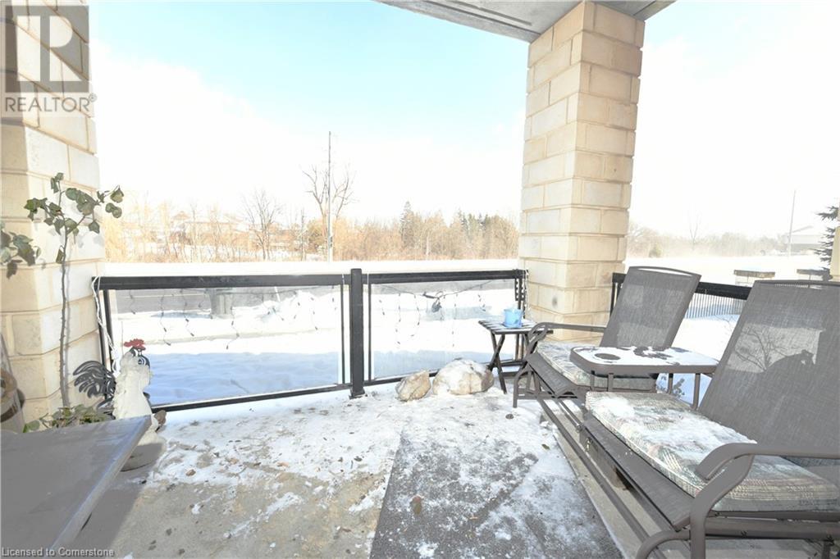308 Watson Parkway N Unit# 118 Guelph, Ontario N1E 0G7
$379,900Maintenance, Insurance, Landscaping, Property Management, Water, Parking
$222.07 Monthly
Maintenance, Insurance, Landscaping, Property Management, Water, Parking
$222.07 MonthlyWelcome to your new home! This bright and inviting main-floor condo is tucked away in a peaceful residential neighborhood, making it ideal for first-time buyers, investors, and retirees. Enjoy the benefits of low condo fees, a pet-friendly community, and a well- managed building with well-kept grounds. Outside find parks close by and two forested walking trails. With easy access to schools, shopping, public transit, and more, this location truly has it all! The unit includes a huge storage locker, a designated parking space, and ample visitor parking. Condo Fees only $222.00 per month. Don't miss this incredible opportunity- Book you're viewing today! (id:41954)
Property Details
| MLS® Number | 40701576 |
| Property Type | Single Family |
| Amenities Near By | Park, Playground, Public Transit, Schools, Shopping |
| Equipment Type | Water Heater |
| Features | Balcony |
| Parking Space Total | 1 |
| Rental Equipment Type | Water Heater |
| Storage Type | Locker |
Building
| Bathroom Total | 1 |
| Bedrooms Above Ground | 1 |
| Bedrooms Total | 1 |
| Amenities | Party Room |
| Appliances | Dishwasher, Dryer, Microwave, Refrigerator, Stove, Washer |
| Basement Type | None |
| Constructed Date | 2008 |
| Construction Style Attachment | Attached |
| Cooling Type | Central Air Conditioning |
| Exterior Finish | Brick |
| Heating Fuel | Natural Gas |
| Heating Type | Forced Air |
| Stories Total | 1 |
| Size Interior | 510 Sqft |
| Type | Apartment |
| Utility Water | Municipal Water |
Land
| Acreage | No |
| Land Amenities | Park, Playground, Public Transit, Schools, Shopping |
| Sewer | Municipal Sewage System |
| Size Total Text | Unknown |
| Zoning Description | R4b |
Rooms
| Level | Type | Length | Width | Dimensions |
|---|---|---|---|---|
| Main Level | Porch | 12'5'' x 7'0'' | ||
| Main Level | Foyer | 6'4'' x 3'2'' | ||
| Main Level | 4pc Bathroom | 8' x 5' | ||
| Main Level | Kitchen | 10'5'' x 5'4'' | ||
| Main Level | Bedroom | 8'4'' x 10'9'' | ||
| Main Level | Living Room | 14'7'' x 11'0'' |
https://www.realtor.ca/real-estate/27954321/308-watson-parkway-n-unit-118-guelph
Interested?
Contact us for more information
